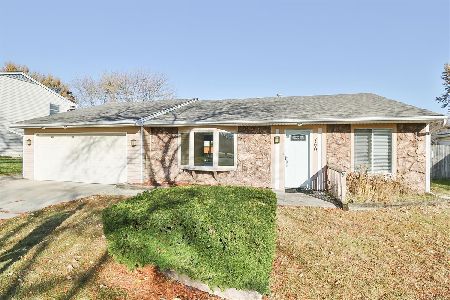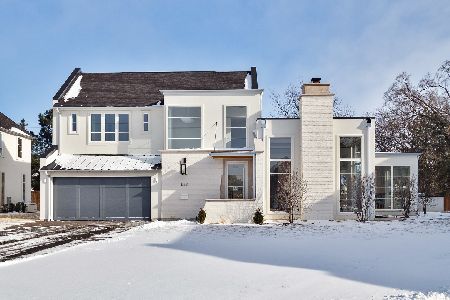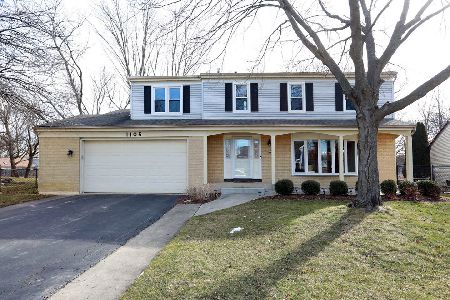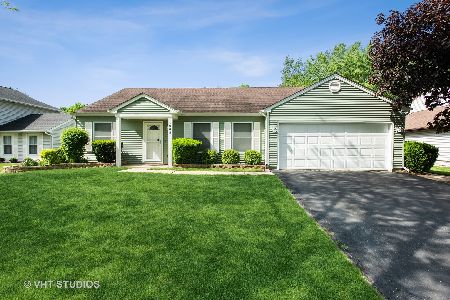1107 Hygate Drive, Roselle, Illinois 60172
$333,333
|
Sold
|
|
| Status: | Closed |
| Sqft: | 0 |
| Cost/Sqft: | — |
| Beds: | 3 |
| Baths: | 2 |
| Year Built: | 1978 |
| Property Taxes: | $6,901 |
| Days On Market: | 1756 |
| Lot Size: | 0,19 |
Description
Young, fresh split level with all the right details! Bright open living room with vaulted ceiling adjoins dining room with views of the great backyard. Hardwood Floors! Kitchen with garden window and plenty of storage and counter space. A real bonus is the screen porch off the kitchen which is a perfect space for family and friends to gather. Three nicely sized bedroom and full bath are on the second floor. Lower level has an inviting family room with fireplace and second full bath. Finished sub-basement offers a large recreation room which is a perfect kid's playroom. Also, you will find a home office/4th bedroom and laundry. Attached 2 car garage. The fenced backyard faces park and walking paths. Close to grade school and minutes to Metra and expressways. This home is a winner!
Property Specifics
| Single Family | |
| — | |
| Tri-Level | |
| 1978 | |
| Partial | |
| DARTMOUTH | |
| No | |
| 0.19 |
| Du Page | |
| Waterbury | |
| 0 / Not Applicable | |
| None | |
| Lake Michigan | |
| Public Sewer | |
| 11046548 | |
| 0204309037 |
Nearby Schools
| NAME: | DISTRICT: | DISTANCE: | |
|---|---|---|---|
|
Grade School
Waterbury Elementary School |
20 | — | |
|
Middle School
Spring Wood Middle School |
20 | Not in DB | |
|
High School
Lake Park High School |
108 | Not in DB | |
Property History
| DATE: | EVENT: | PRICE: | SOURCE: |
|---|---|---|---|
| 26 Mar, 2013 | Sold | $247,500 | MRED MLS |
| 1 Feb, 2013 | Under contract | $265,000 | MRED MLS |
| — | Last price change | $268,000 | MRED MLS |
| 25 Aug, 2012 | Listed for sale | $268,000 | MRED MLS |
| 18 Jun, 2021 | Sold | $333,333 | MRED MLS |
| 9 Apr, 2021 | Under contract | $309,000 | MRED MLS |
| 8 Apr, 2021 | Listed for sale | $309,000 | MRED MLS |
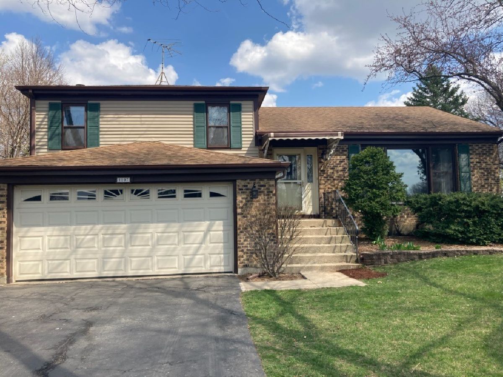
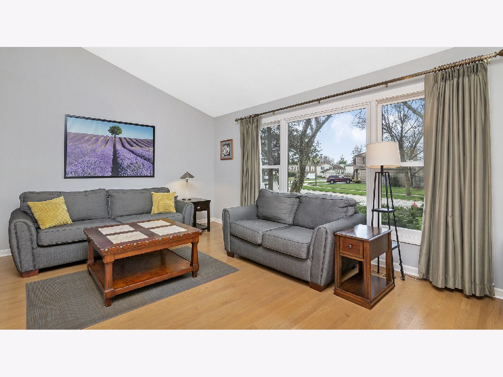
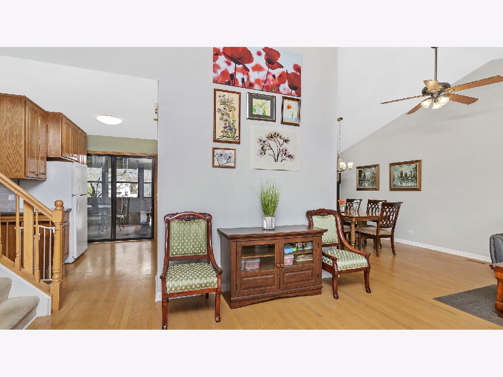
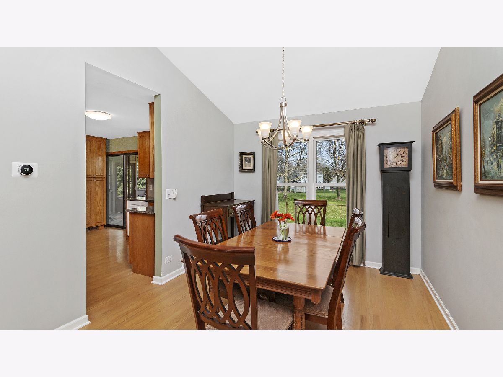
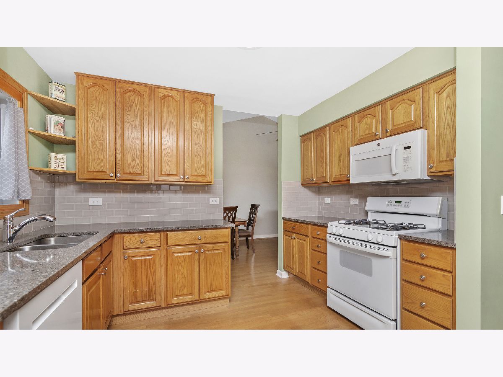
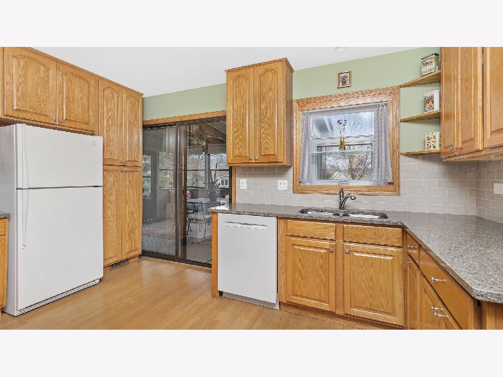
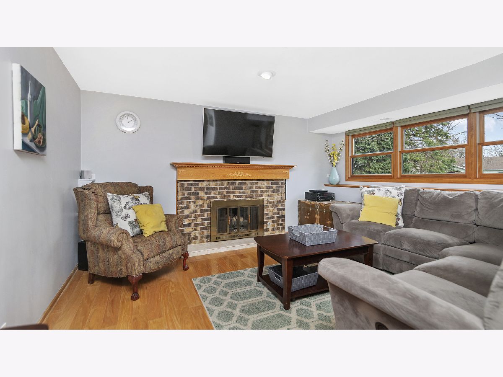
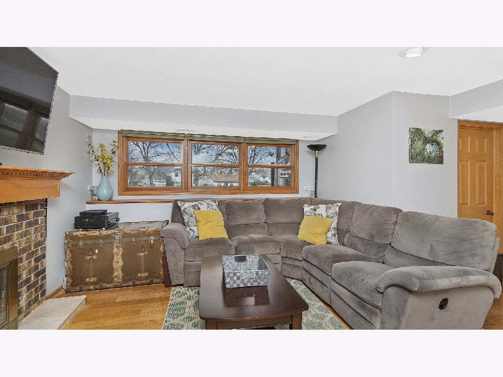
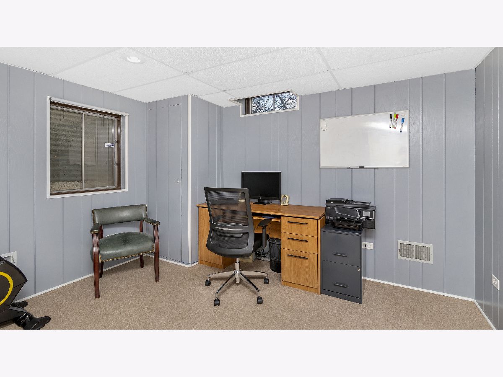
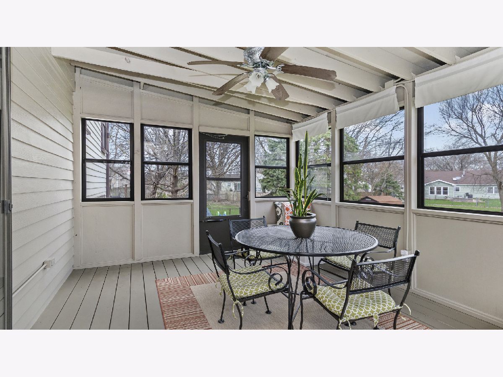
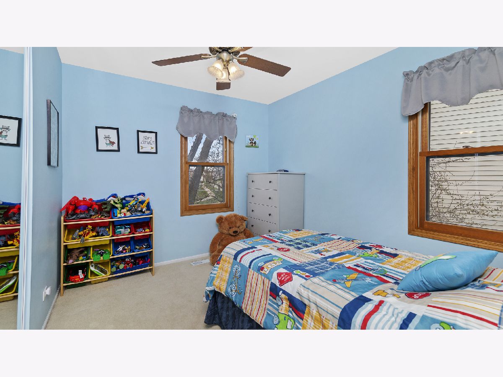
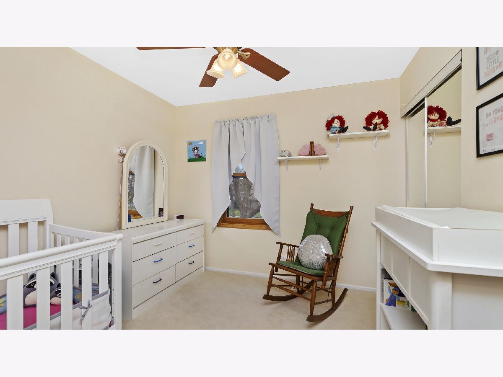
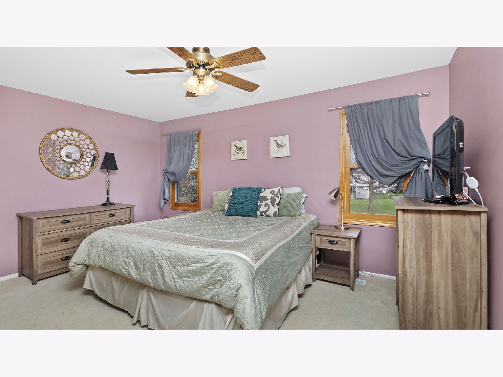
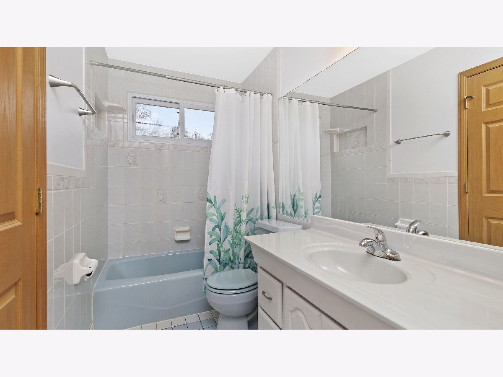
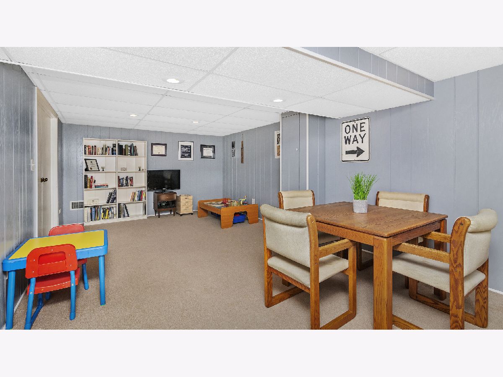
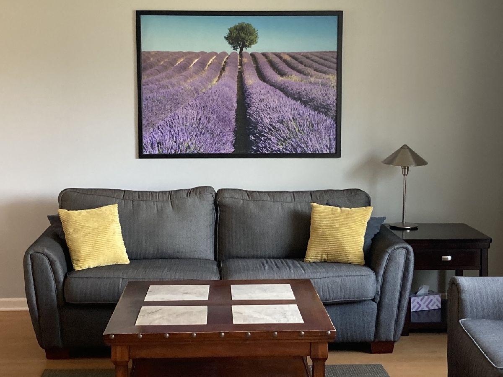
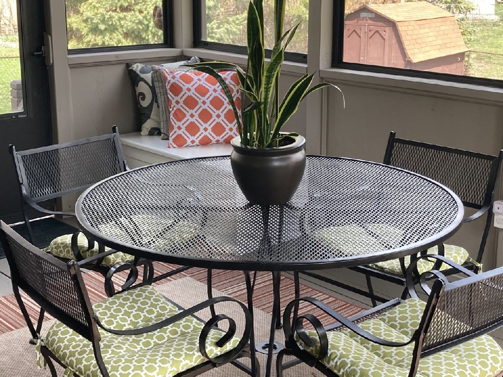
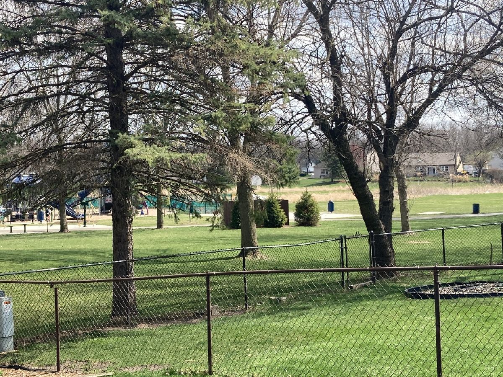
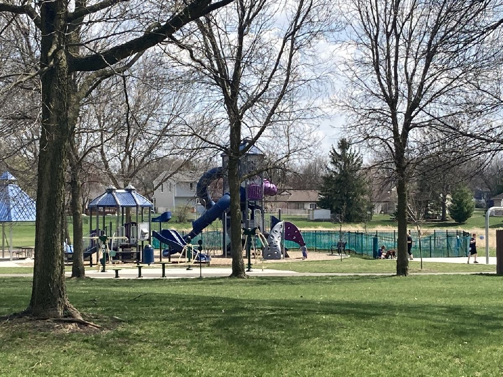
Room Specifics
Total Bedrooms: 4
Bedrooms Above Ground: 3
Bedrooms Below Ground: 1
Dimensions: —
Floor Type: Carpet
Dimensions: —
Floor Type: Carpet
Dimensions: —
Floor Type: Carpet
Full Bathrooms: 2
Bathroom Amenities: —
Bathroom in Basement: 1
Rooms: Screened Porch,Recreation Room
Basement Description: Sub-Basement
Other Specifics
| 2 | |
| Concrete Perimeter | |
| Asphalt | |
| Porch Screened, Storms/Screens | |
| Fenced Yard,Park Adjacent | |
| 51X134.52X98.71X103.22 | |
| Unfinished | |
| — | |
| Vaulted/Cathedral Ceilings, Hardwood Floors, Wood Laminate Floors | |
| — | |
| Not in DB | |
| Park, Curbs, Sidewalks, Street Lights, Street Paved | |
| — | |
| — | |
| Attached Fireplace Doors/Screen, Gas Starter |
Tax History
| Year | Property Taxes |
|---|---|
| 2013 | $5,871 |
| 2021 | $6,901 |
Contact Agent
Nearby Similar Homes
Nearby Sold Comparables
Contact Agent
Listing Provided By
Jameson Sotheby's International Realty


