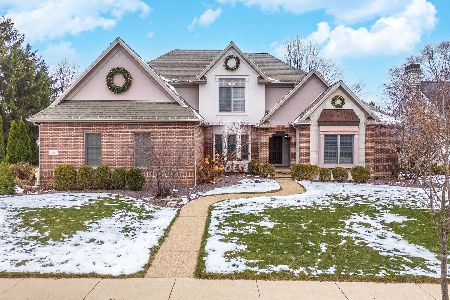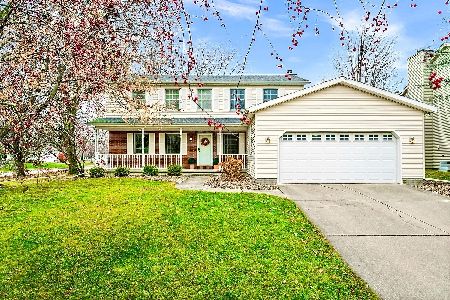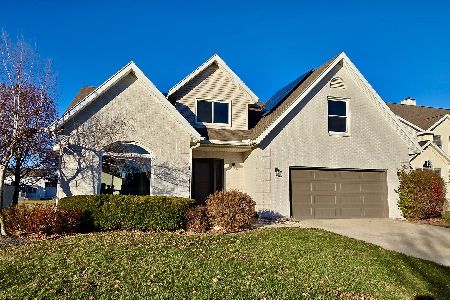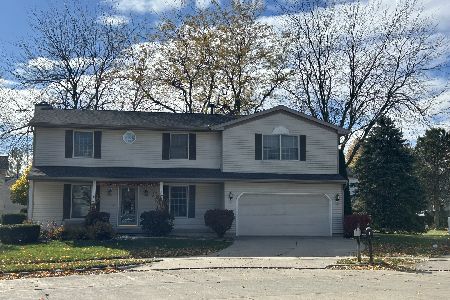1107 Longford Lane, Bloomington, Illinois 61704
$217,500
|
Sold
|
|
| Status: | Closed |
| Sqft: | 2,440 |
| Cost/Sqft: | $90 |
| Beds: | 4 |
| Baths: | 4 |
| Year Built: | 2005 |
| Property Taxes: | $6,322 |
| Days On Market: | 3017 |
| Lot Size: | 0,00 |
Description
Fabulous two story home with unique craftsmanship! A Formal dining room, beautiful hardwood flooring, an open kitchen with tons of storage, an island and a main floor master with a private bath. The second floor offers the option of an additional master bedroom, which is even more spacious with vaulted ceilings a private bath, dual closets and vanities, whirlpool tub & shower. The second floor also offers an HUGE loft area, which is great for an in-home office space or second living room area. The unfinished basement has great potential to be finished, whether it's an entertainment room, kids play room or extra family room! Spacious, fenced in yard, with a patio, two car garage for added storage!
Property Specifics
| Single Family | |
| — | |
| Traditional | |
| 2005 | |
| Full | |
| — | |
| No | |
| — |
| Mc Lean | |
| Gaelic Place West | |
| — / Not Applicable | |
| — | |
| Public | |
| Public Sewer | |
| 10221684 | |
| 462112405013 |
Nearby Schools
| NAME: | DISTRICT: | DISTANCE: | |
|---|---|---|---|
|
Grade School
Washington Elementary |
87 | — | |
|
Middle School
Bloomington Jr High |
87 | Not in DB | |
|
High School
Bloomington High School |
87 | Not in DB | |
Property History
| DATE: | EVENT: | PRICE: | SOURCE: |
|---|---|---|---|
| 16 Jul, 2010 | Sold | $269,000 | MRED MLS |
| 3 Jun, 2010 | Under contract | $274,500 | MRED MLS |
| 30 Jun, 2009 | Listed for sale | $288,700 | MRED MLS |
| 19 Dec, 2011 | Sold | $225,000 | MRED MLS |
| 18 Nov, 2011 | Under contract | $233,900 | MRED MLS |
| 1 Jul, 2011 | Listed for sale | $259,900 | MRED MLS |
| 15 Mar, 2018 | Sold | $217,500 | MRED MLS |
| 6 Jan, 2018 | Under contract | $219,000 | MRED MLS |
| 19 Oct, 2017 | Listed for sale | $230,000 | MRED MLS |
Room Specifics
Total Bedrooms: 4
Bedrooms Above Ground: 4
Bedrooms Below Ground: 0
Dimensions: —
Floor Type: Carpet
Dimensions: —
Floor Type: Carpet
Dimensions: —
Floor Type: Carpet
Full Bathrooms: 4
Bathroom Amenities: Whirlpool
Bathroom in Basement: —
Rooms: Foyer
Basement Description: Unfinished
Other Specifics
| 2 | |
| — | |
| — | |
| Patio, Porch | |
| Fenced Yard,Mature Trees,Landscaped | |
| 72X130 | |
| — | |
| Full | |
| First Floor Full Bath, Vaulted/Cathedral Ceilings, Built-in Features, Walk-In Closet(s) | |
| Dishwasher, Refrigerator, Range, Microwave | |
| Not in DB | |
| — | |
| — | |
| — | |
| Gas Log, Attached Fireplace Doors/Screen |
Tax History
| Year | Property Taxes |
|---|---|
| 2010 | $6,381 |
| 2011 | $7,066 |
| 2018 | $6,322 |
Contact Agent
Nearby Similar Homes
Nearby Sold Comparables
Contact Agent
Listing Provided By
RE/MAX Rising










