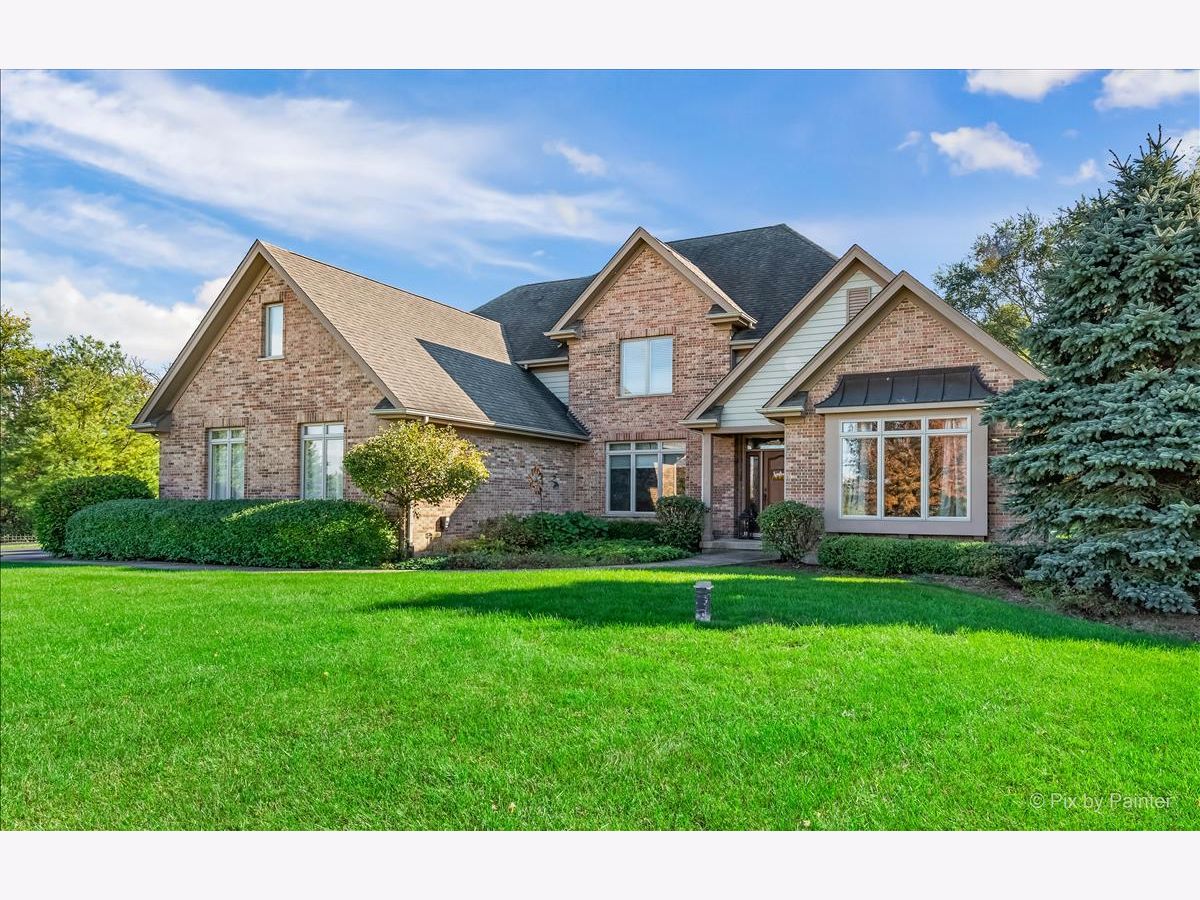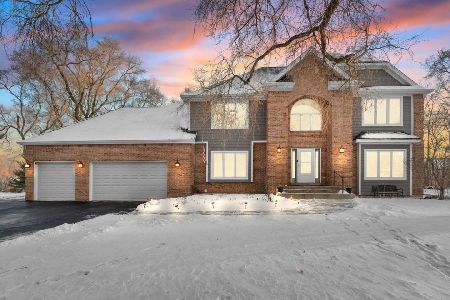1107 Lorden Court, Cary, Illinois 60013
$595,000
|
Sold
|
|
| Status: | Closed |
| Sqft: | 3,748 |
| Cost/Sqft: | $159 |
| Beds: | 4 |
| Baths: | 4 |
| Year Built: | 2006 |
| Property Taxes: | $14,020 |
| Days On Market: | 1409 |
| Lot Size: | 1,20 |
Description
Stunning 5 BR 3.1 BA custom home located on a private 1.2 acre cul-de-sac! You will love this home's location - all within a mile of championship golf courses, horse, hiking, and cross country skiing trails and the Fox River. The main floor has a seamlessly integrated layout, featuring a formal in-lay dining room, spacious laundry room, cozy family room with high ceilings and a fireplace, and a rare 1st floor master suite with a custom bath, separate walk-in shower, large double vanity and dual walk-in closets. Step into the gourmet eat-in kitchen, complete w/ maple cabinets, granite countertops, SS appliances, a double oven, & a large custom island. A bright sunroom connected to the living space extends outside to the large deck and private backyard! Enjoy entertaining guests in the beautifully finished basement w/new flooring, an added theatre room and bedroom, full bath, fireplace, & abundance of storage space. Upstairs, 3 additional bedrooms and two bathrooms finish off this gorgeous space. Additional updates include: all refinished hardwood flooring, water filtration system, washer/dryer (2 yrs), fridge, dishwasher & microwave (3 yrs), new carpeting in all bedrooms (5 yrs). Hot tub & theatre included in sale. A must-see home with privacy, space, and great location!!
Property Specifics
| Single Family | |
| — | |
| — | |
| 2006 | |
| — | |
| CUSTOM | |
| No | |
| 1.2 |
| Mc Henry | |
| Kingsbridge | |
| 225 / Annual | |
| — | |
| — | |
| — | |
| 11266424 | |
| 2006277008 |
Nearby Schools
| NAME: | DISTRICT: | DISTANCE: | |
|---|---|---|---|
|
Grade School
Deer Path Elementary School |
26 | — | |
|
Middle School
Cary Junior High School |
26 | Not in DB | |
|
High School
Cary-grove Community High School |
155 | Not in DB | |
Property History
| DATE: | EVENT: | PRICE: | SOURCE: |
|---|---|---|---|
| 10 Sep, 2007 | Sold | $624,000 | MRED MLS |
| 21 Aug, 2007 | Under contract | $644,900 | MRED MLS |
| — | Last price change | $654,900 | MRED MLS |
| 31 Mar, 2007 | Listed for sale | $659,000 | MRED MLS |
| 4 Aug, 2016 | Sold | $430,000 | MRED MLS |
| 6 Jun, 2016 | Under contract | $465,000 | MRED MLS |
| 24 May, 2016 | Listed for sale | $465,000 | MRED MLS |
| 20 May, 2022 | Sold | $595,000 | MRED MLS |
| 16 Mar, 2022 | Under contract | $595,000 | MRED MLS |
| 16 Mar, 2022 | Listed for sale | $595,000 | MRED MLS |









































Room Specifics
Total Bedrooms: 5
Bedrooms Above Ground: 4
Bedrooms Below Ground: 1
Dimensions: —
Floor Type: —
Dimensions: —
Floor Type: —
Dimensions: —
Floor Type: —
Dimensions: —
Floor Type: —
Full Bathrooms: 4
Bathroom Amenities: Whirlpool,Separate Shower,Double Sink
Bathroom in Basement: 1
Rooms: —
Basement Description: Finished
Other Specifics
| 3 | |
| — | |
| Asphalt | |
| — | |
| — | |
| 227X223X227X237 | |
| Full,Unfinished | |
| — | |
| — | |
| — | |
| Not in DB | |
| — | |
| — | |
| — | |
| — |
Tax History
| Year | Property Taxes |
|---|---|
| 2007 | $2,505 |
| 2016 | $12,324 |
| 2022 | $14,020 |
Contact Agent
Nearby Similar Homes
Nearby Sold Comparables
Contact Agent
Listing Provided By
Keller Williams Success Realty




