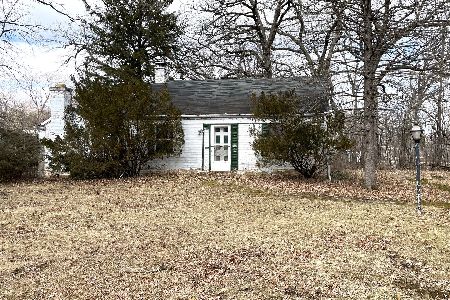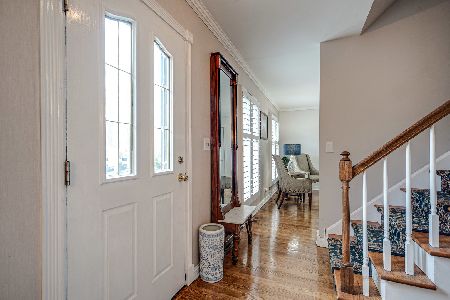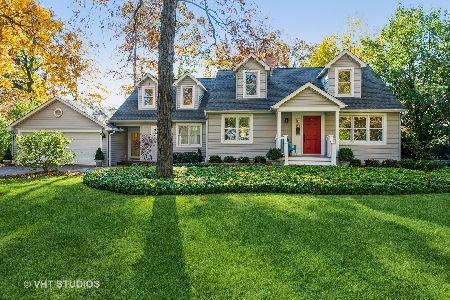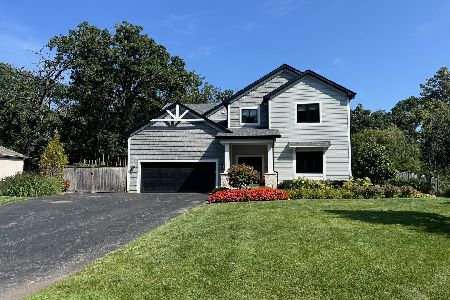1107 Quassey Avenue, Lake Bluff, Illinois 60044
$1,025,000
|
Sold
|
|
| Status: | Closed |
| Sqft: | 3,002 |
| Cost/Sqft: | $399 |
| Beds: | 4 |
| Baths: | 4 |
| Year Built: | 1950 |
| Property Taxes: | $5,145 |
| Days On Market: | 221 |
| Lot Size: | 0,41 |
Description
Modern Farmhouse Gem in Coveted Lake Bluff - Custom Craftsmanship Meets Lakeside Living. Welcome to this stunning custom-built modern farmhouse in the heart of Lake Bluff, just minutes from the scenic shores of Lake Michigan. Nestled near prestigious neighborhoods such as Lake Forest and Highland Park, this completely remodeled home offers over 3,000 square feet of thoughtfully designed living space with quality craftsmanship and timeless style throughout. Not included in the 3000 square feet is an unfinished bonus room of over 400 square feet above the garage. Originally purchased as a small home, this property has been transformed into a fully rebuilt new construction-reimagined from the ground up with comfort, and function in mind. Every detail was carefully curated to blend warmth and elegance, making this home one-of-a-kind. From the moment you arrive, you'll notice the care and attention to detail poured into every element of this home. Exposed reclaimed wood beams provide a warm, rustic elegance that blends beautifully with modern design elements. Gorgeous white oak floors flow throughout, setting a serene, natural tone that complements the light-filled, open layout. Custom cabinetry and millwork add a layer of refined functionality in every room, offering smart storage and timeless aesthetics. The kitchen was designed with intention. A large center island offers the perfect gathering spot, while open sightlines connect the kitchen to the living and dining areas for a seamless flow. Connected to the kitchen and garage, the mudroom serves as a hardworking entry point. The living space centers around a beautiful fireplace, inviting you to unwind and relax. Just off the main living area, a spacious screened porch offers an all-season escape, with its fireplace and wiring ready for a TV. This space feels like an extension of the home, wrapped in comfort. Upstairs, the home continues to deliver thoughtful design. A full laundry room with natural light adds ease to daily routines. Two nearly identical bedrooms, sit side by side offering a sense of balance and simplicity. The primary suite is a true getaway, with serene views, generous space, and a bathroom that includes a soaking tub ideal for winding down after a long day. Additional features include energy-efficient systems, home sound system, ample storage, a new underground electric power line, new gas and water lines and outdoor space ready for creating your summer patio and finishing touches. Beyond the living spaces, this home is ready for modern life in every sense. The oversized garage not only fits two vehicles but includes extra room for storage, bikes, or even a small workshop. Electrical conduits are already in place for a future electric vehicle charger, offering peace of mind for buyers looking to invest in a forward-thinking home. This is a home that offers more than just a place to live, it supports a lifestyle. Welcome home! Your new beginning starts here. A modern farmhouse retreat in one of Lake Bluff's most cherished neighborhoods.
Property Specifics
| Single Family | |
| — | |
| — | |
| 1950 | |
| — | |
| — | |
| No | |
| 0.41 |
| Lake | |
| — | |
| — / Not Applicable | |
| — | |
| — | |
| — | |
| 12366710 | |
| 11134040130000 |
Nearby Schools
| NAME: | DISTRICT: | DISTANCE: | |
|---|---|---|---|
|
Grade School
Lake Bluff Elementary School |
65 | — | |
|
Middle School
Lake Bluff Middle School |
65 | Not in DB | |
|
High School
Lake Forest High School |
115 | Not in DB | |
Property History
| DATE: | EVENT: | PRICE: | SOURCE: |
|---|---|---|---|
| 21 Apr, 2023 | Sold | $110,000 | MRED MLS |
| 31 Mar, 2023 | Under contract | $199,000 | MRED MLS |
| 17 Mar, 2023 | Listed for sale | $199,000 | MRED MLS |
| 16 Jul, 2025 | Sold | $1,025,000 | MRED MLS |
| 23 Jun, 2025 | Under contract | $1,199,000 | MRED MLS |
| 20 Jun, 2025 | Listed for sale | $1,199,000 | MRED MLS |
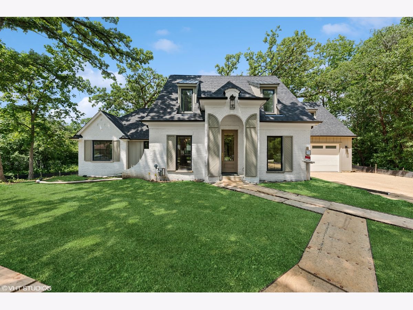
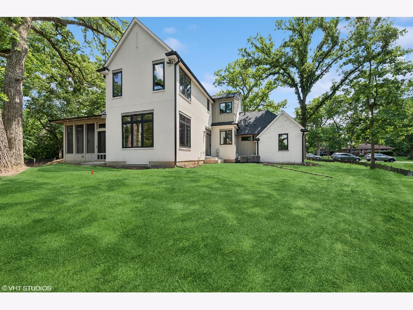
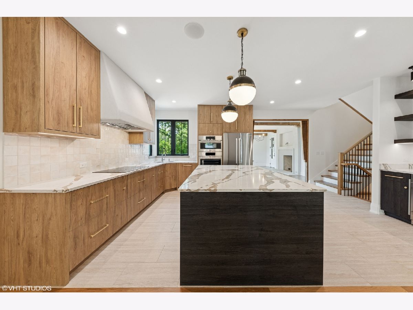
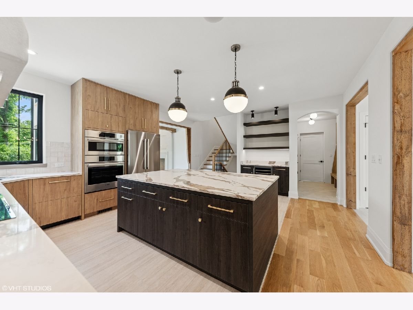
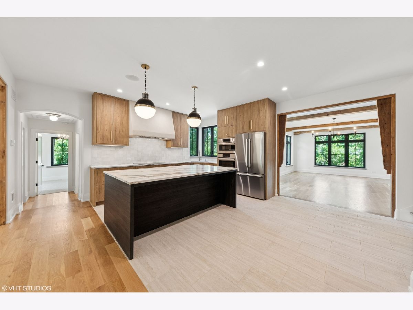
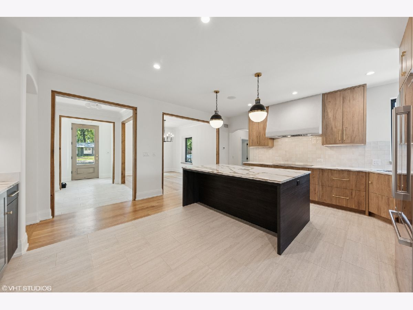
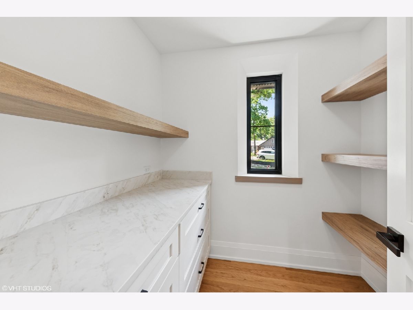
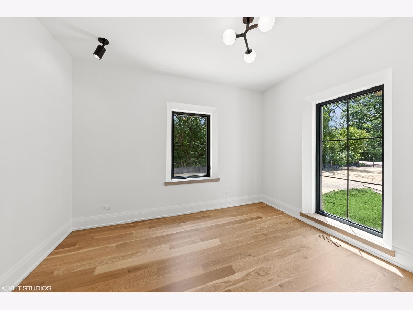
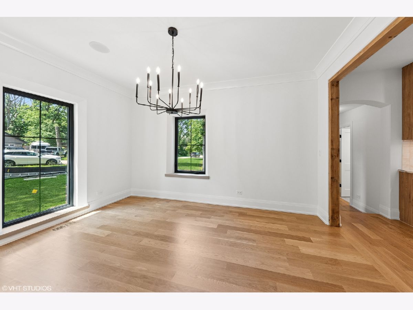
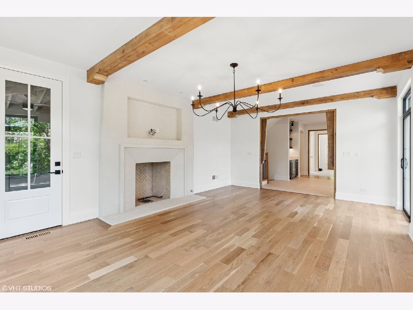
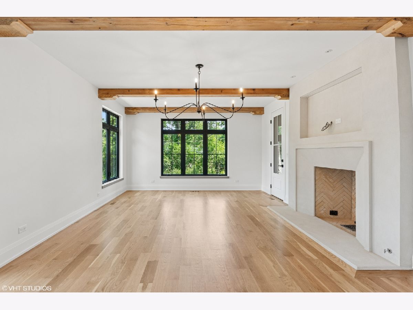
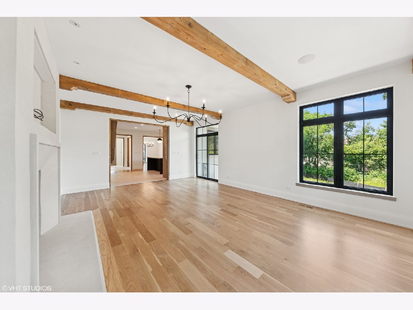
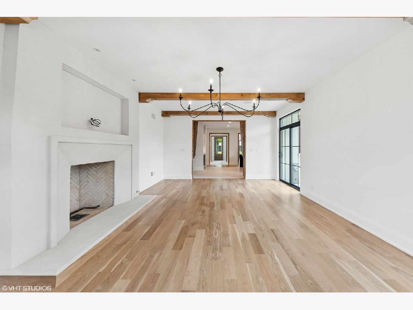
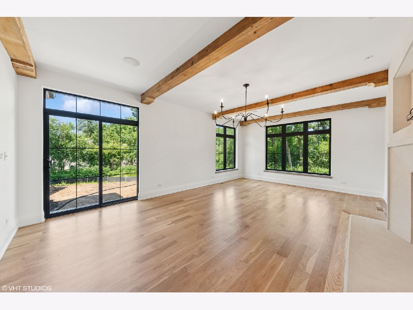
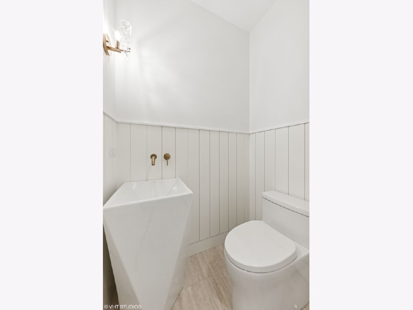

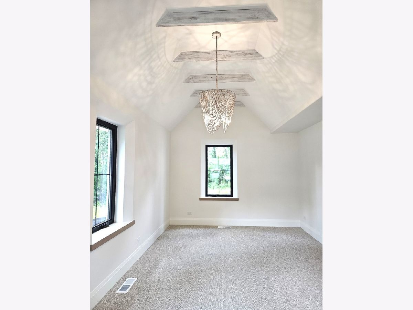
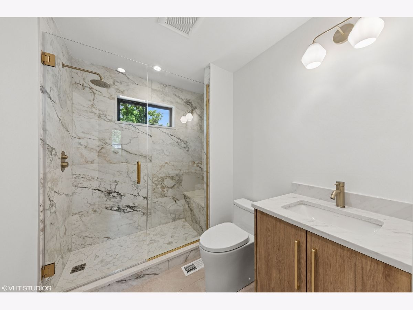
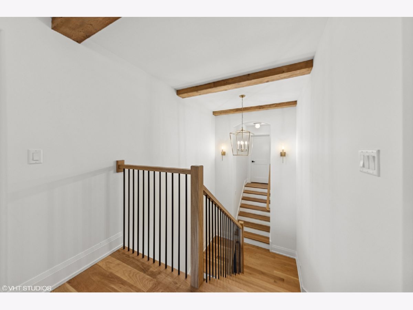
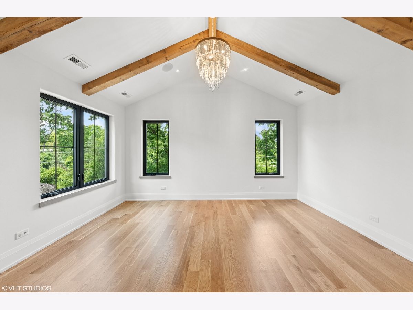
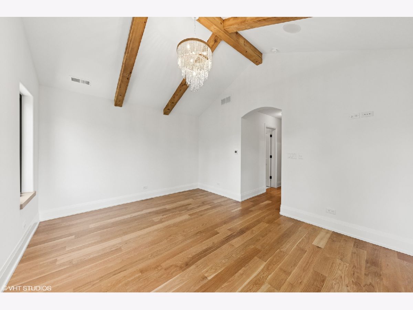

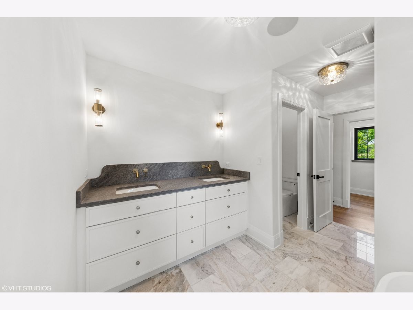


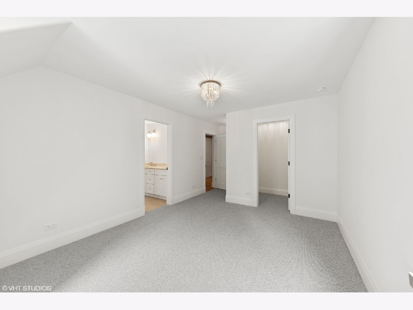
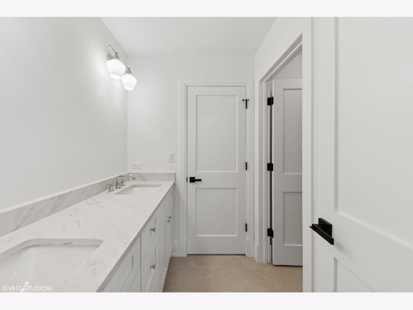
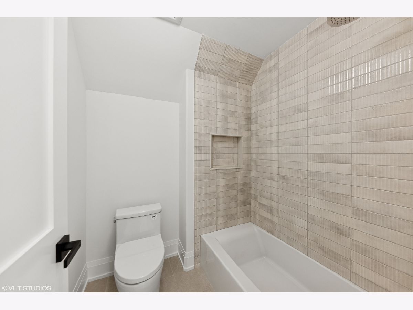

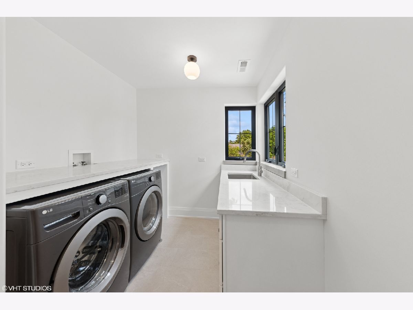
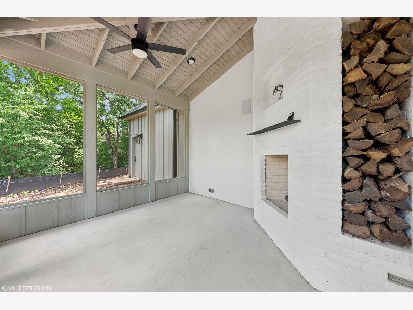
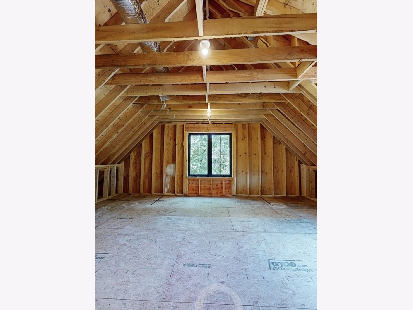
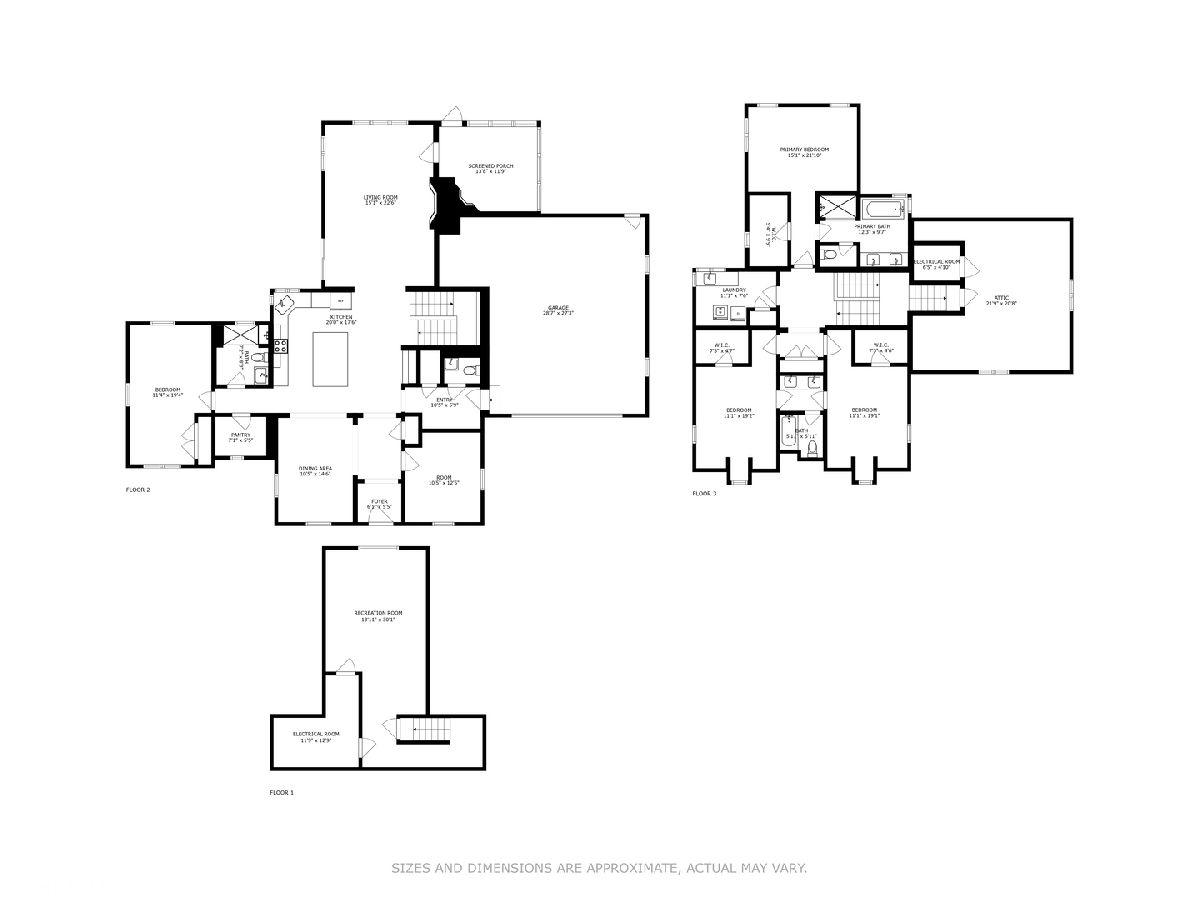
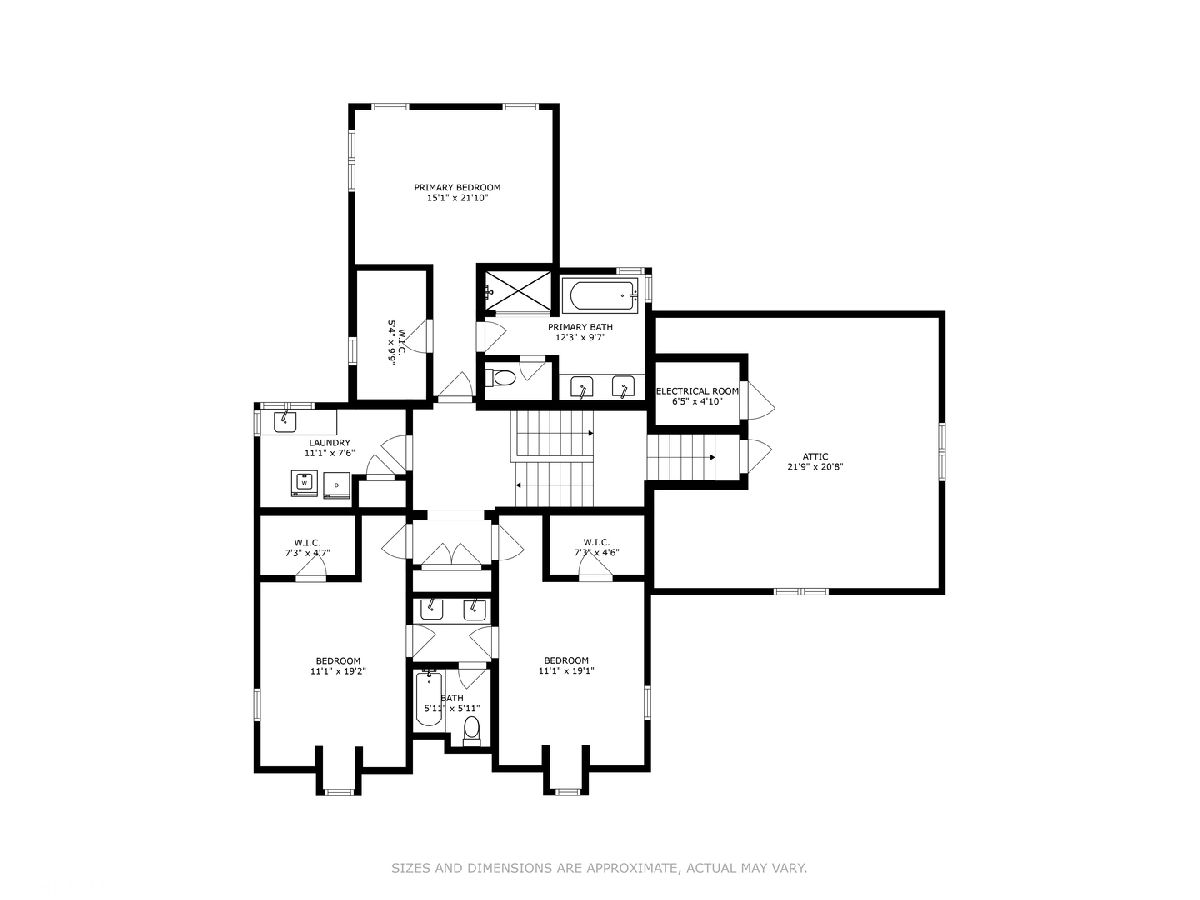
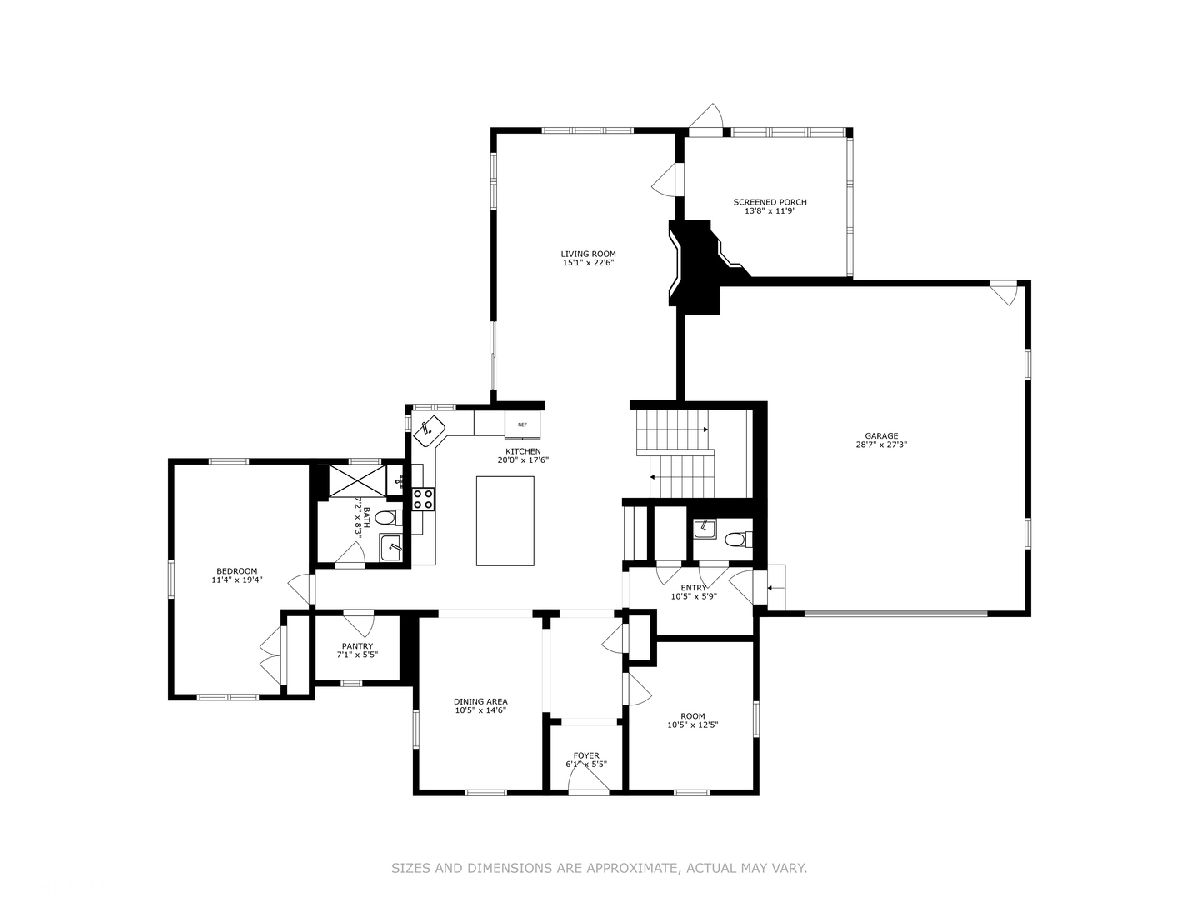
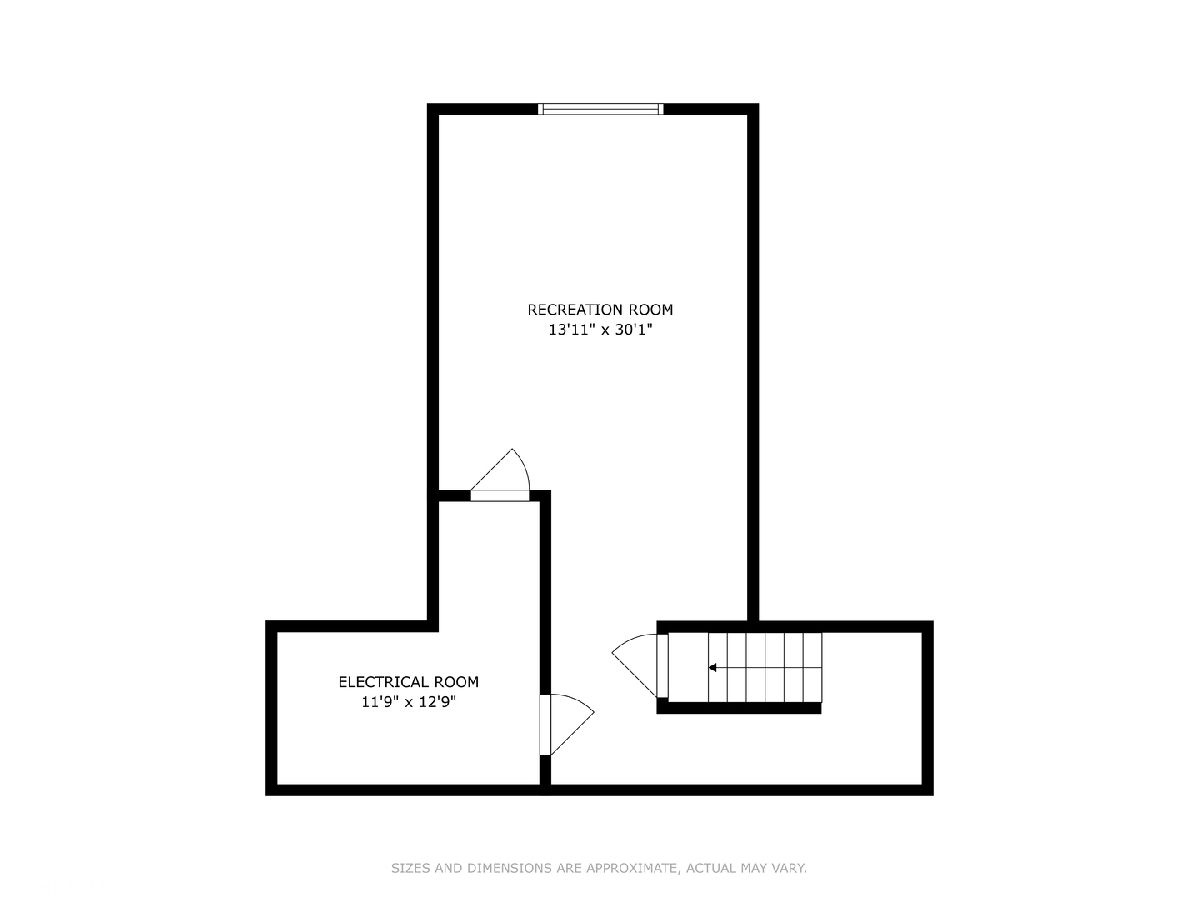
Room Specifics
Total Bedrooms: 4
Bedrooms Above Ground: 4
Bedrooms Below Ground: 0
Dimensions: —
Floor Type: —
Dimensions: —
Floor Type: —
Dimensions: —
Floor Type: —
Full Bathrooms: 4
Bathroom Amenities: Separate Shower,Soaking Tub
Bathroom in Basement: 0
Rooms: —
Basement Description: —
Other Specifics
| 2.5 | |
| — | |
| — | |
| — | |
| — | |
| 174 X 111 X 148 X 121 | |
| Unfinished | |
| — | |
| — | |
| — | |
| Not in DB | |
| — | |
| — | |
| — | |
| — |
Tax History
| Year | Property Taxes |
|---|---|
| 2023 | $4,607 |
| 2025 | $5,145 |
Contact Agent
Nearby Similar Homes
Nearby Sold Comparables
Contact Agent
Listing Provided By
Baird & Warner



