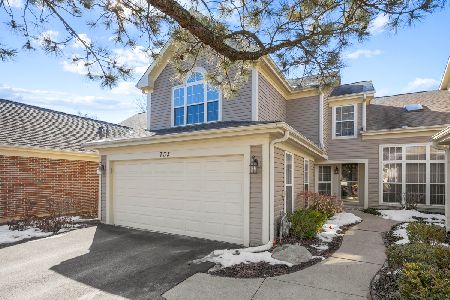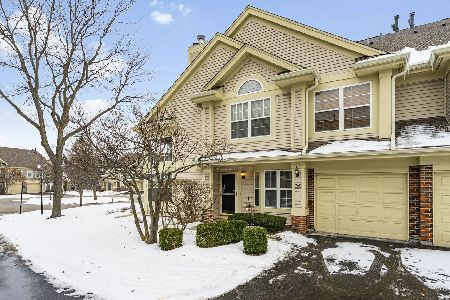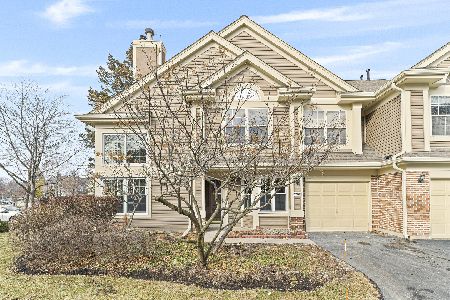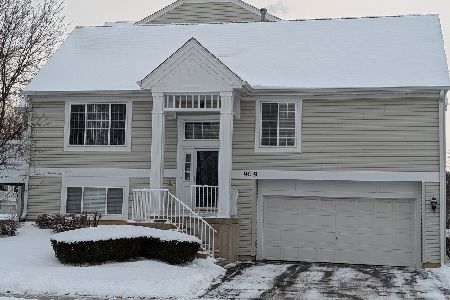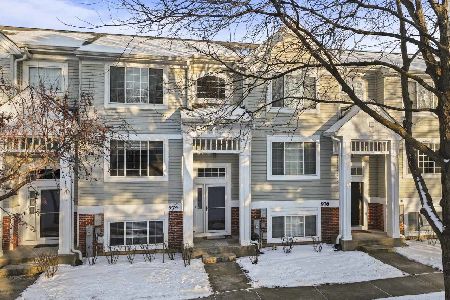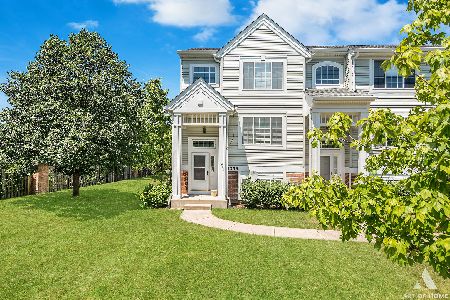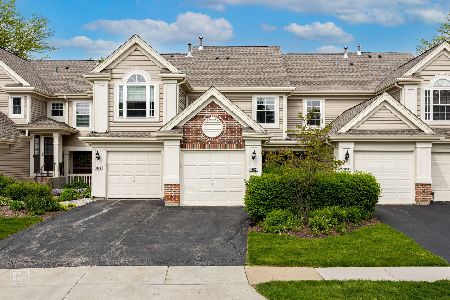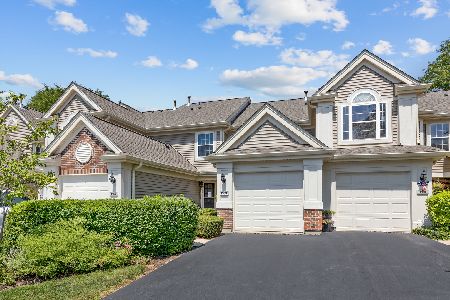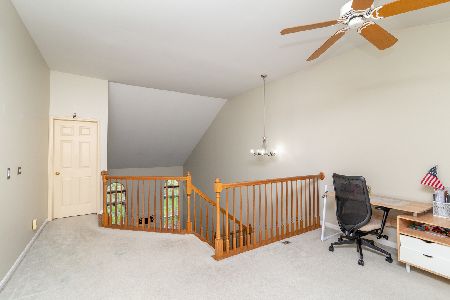1107 Talbots Lane, Elk Grove Village, Illinois 60007
$195,101
|
Sold
|
|
| Status: | Closed |
| Sqft: | 0 |
| Cost/Sqft: | — |
| Beds: | 2 |
| Baths: | 3 |
| Year Built: | 1991 |
| Property Taxes: | $3,081 |
| Days On Market: | 2678 |
| Lot Size: | 0,00 |
Description
Well cared for and move-in ready two-story townhome with 2 1/2 baths. Versatile floor plan - separate dining room that makes a great home office. This home has a one-year new furnace, newer stove and refrigerator, and windows upstairs are replaced and have a lifetime warranty (if you change to your name within 30 days of closing) plus there is porcelain glazed tiles in the entry and kitchen. Two master suites. Carpet recently replaced and freshly cleaned. Immaculate! Well run association and down the street from the park. Beautiful neighborhood with lots of places to walk. Easy access to expressways and Woodfield Shopping District. High speed internet and 120 channels thru Comcast included in the association fee. **HMS Warranty Included**Seller will pre-pay at closing $1200 ($100 per month) to supplement association fee. Rentals allowed.
Property Specifics
| Condos/Townhomes | |
| 2 | |
| — | |
| 1991 | |
| None | |
| MIDDLEBURY | |
| No | |
| — |
| Cook | |
| Talbots Mill | |
| 308 / Monthly | |
| Insurance,TV/Cable,Exterior Maintenance,Lawn Care,Snow Removal | |
| Lake Michigan | |
| Public Sewer | |
| 10127694 | |
| 08314040071178 |
Nearby Schools
| NAME: | DISTRICT: | DISTANCE: | |
|---|---|---|---|
|
Grade School
Adm Richard E Byrd Elementary Sc |
59 | — | |
|
Middle School
Grove Junior High School |
59 | Not in DB | |
|
High School
Elk Grove High School |
214 | Not in DB | |
Property History
| DATE: | EVENT: | PRICE: | SOURCE: |
|---|---|---|---|
| 31 Jan, 2019 | Sold | $195,101 | MRED MLS |
| 27 Dec, 2018 | Under contract | $209,900 | MRED MLS |
| 1 Nov, 2018 | Listed for sale | $209,900 | MRED MLS |
| 28 Jun, 2024 | Sold | $310,000 | MRED MLS |
| 24 May, 2024 | Under contract | $320,000 | MRED MLS |
| 9 May, 2024 | Listed for sale | $320,000 | MRED MLS |
Room Specifics
Total Bedrooms: 2
Bedrooms Above Ground: 2
Bedrooms Below Ground: 0
Dimensions: —
Floor Type: Carpet
Full Bathrooms: 3
Bathroom Amenities: —
Bathroom in Basement: 0
Rooms: Utility Room-1st Floor,Foyer
Basement Description: Slab
Other Specifics
| 1 | |
| Concrete Perimeter | |
| Asphalt | |
| Patio, Storms/Screens, Cable Access | |
| Common Grounds | |
| COMMON | |
| — | |
| Full | |
| Vaulted/Cathedral Ceilings, First Floor Laundry, Laundry Hook-Up in Unit | |
| Range, Dishwasher, Refrigerator, Washer, Dryer, Disposal | |
| Not in DB | |
| — | |
| — | |
| Park | |
| — |
Tax History
| Year | Property Taxes |
|---|---|
| 2019 | $3,081 |
| 2024 | $2,627 |
Contact Agent
Nearby Similar Homes
Nearby Sold Comparables
Contact Agent
Listing Provided By
N. W. Village Realty, Inc.

