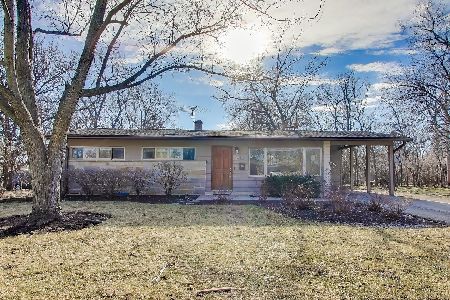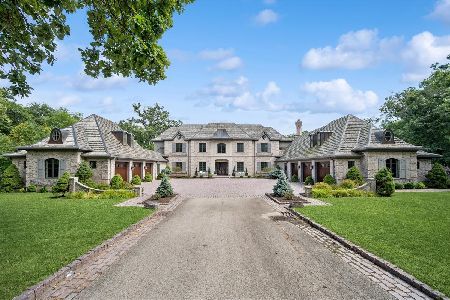1107 Whitfield Road, Northbrook, Illinois 60062
$340,000
|
Sold
|
|
| Status: | Closed |
| Sqft: | 0 |
| Cost/Sqft: | — |
| Beds: | 3 |
| Baths: | 2 |
| Year Built: | 1954 |
| Property Taxes: | $5,598 |
| Days On Market: | 3508 |
| Lot Size: | 0,00 |
Description
Sensational updated home offers open floor plan located in desirable school district 28! Foyer leads into the formal living room and dining room. Large and gracious family room with wood burning fireplace flows into an updated kitchen with granite counter tops and stainless steel appliances. Patio doors off of family room leads to huge deck and patio with fire pit, ideal for all your outdoor entertaining needs. Mud room adjacent to the attached 1 car garage. There are 3 spacious bedrooms with full bath on the main floor. Finished lower level Rec room with 4th bedroom and 2nd full bath. Hardwood floors, plenty of storage. Welcome home!
Property Specifics
| Single Family | |
| — | |
| Ranch | |
| 1954 | |
| Full | |
| — | |
| No | |
| — |
| Cook | |
| — | |
| 0 / Not Applicable | |
| None | |
| Lake Michigan | |
| Public Sewer | |
| 09261678 | |
| 04112210270000 |
Nearby Schools
| NAME: | DISTRICT: | DISTANCE: | |
|---|---|---|---|
|
Grade School
Meadowbrook Elementary School |
28 | — | |
|
Middle School
Northbrook Junior High School |
28 | Not in DB | |
|
High School
Glenbrook North High School |
225 | Not in DB | |
Property History
| DATE: | EVENT: | PRICE: | SOURCE: |
|---|---|---|---|
| 10 Aug, 2016 | Sold | $340,000 | MRED MLS |
| 8 Jul, 2016 | Under contract | $359,000 | MRED MLS |
| — | Last price change | $379,000 | MRED MLS |
| 17 Jun, 2016 | Listed for sale | $379,000 | MRED MLS |
| 1 Sep, 2016 | Under contract | $0 | MRED MLS |
| 24 Aug, 2016 | Listed for sale | $0 | MRED MLS |
| 1 Aug, 2022 | Under contract | $0 | MRED MLS |
| 26 Jul, 2022 | Listed for sale | $0 | MRED MLS |
| 22 Sep, 2023 | Under contract | $0 | MRED MLS |
| 15 Aug, 2023 | Listed for sale | $0 | MRED MLS |
Room Specifics
Total Bedrooms: 4
Bedrooms Above Ground: 3
Bedrooms Below Ground: 1
Dimensions: —
Floor Type: Hardwood
Dimensions: —
Floor Type: Hardwood
Dimensions: —
Floor Type: Other
Full Bathrooms: 2
Bathroom Amenities: —
Bathroom in Basement: 1
Rooms: Mud Room,Foyer,Storage,Recreation Room
Basement Description: Finished
Other Specifics
| 1 | |
| — | |
| Asphalt | |
| Deck, Patio | |
| Landscaped | |
| 62 X 125 | |
| — | |
| None | |
| Vaulted/Cathedral Ceilings, Skylight(s), Hardwood Floors | |
| Range, Microwave, Dishwasher, Refrigerator, Washer, Dryer, Disposal, Stainless Steel Appliance(s) | |
| Not in DB | |
| Sidewalks, Street Lights, Street Paved | |
| — | |
| — | |
| Wood Burning |
Tax History
| Year | Property Taxes |
|---|---|
| 2016 | $5,598 |
Contact Agent
Nearby Similar Homes
Nearby Sold Comparables
Contact Agent
Listing Provided By
Coldwell Banker Residential








