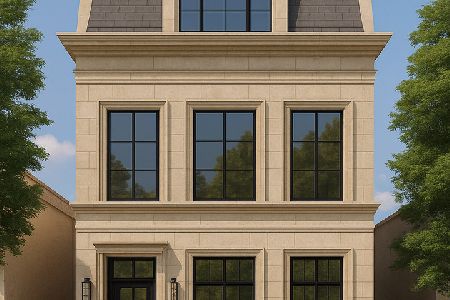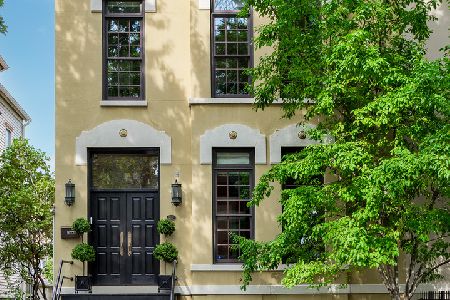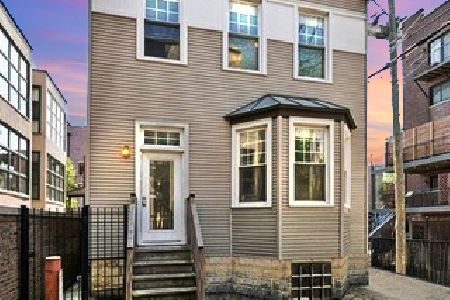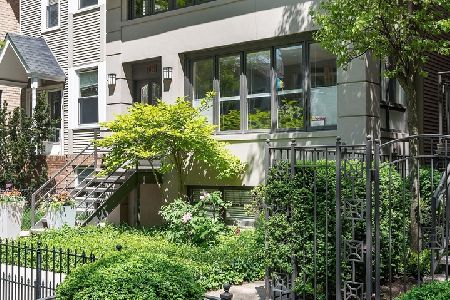1107 Wolfram Street, Lake View, Chicago, Illinois 60657
$2,400,000
|
Sold
|
|
| Status: | Closed |
| Sqft: | 6,000 |
| Cost/Sqft: | $413 |
| Beds: | 6 |
| Baths: | 6 |
| Year Built: | 2004 |
| Property Taxes: | $34,450 |
| Days On Market: | 2087 |
| Lot Size: | 0,10 |
Description
Extra-wide, 6BR, 5.5BA Environs re-sale w 3C gar. Beautiful brick & limestone home on 34' wide lot w 6,000+ Sq Ft. Welcoming layout features large LR w custom built-ins, separate DR, 3 FPL, Plantation shutters & high ceilings. Bright updated eat-in kitchen w Subzero, 2 Miele DW, Thermador range w double oven & butler's pantry. Spacious GR, w custom built-ins & southern exposure overlooks backyard. 4BR upstairs w huge Master offering 2 WIC's & addl closets en-suite. MBath w radiant heated flrs, soaking tub & steam shower w multiple body sprays. 2 add'l BAs, laundry & sky lights. 3rd lvl offers new 32' x 24' deck w pergola & flower boxes. Huge LL rec room w custom built-ins, wet bar, wine cellar & add'l closets/exceptional storage. LL w 5th & 6th BR's & 2 BA's, one en-suite. Radiant heat + 2nd laundry. Mud Rm features built-in cubbie storage & easy access to back yard & 3C garage w massive storage attic. Front & rear gardens & rooftop deck feature irrigation systems & custom lighting.
Property Specifics
| Single Family | |
| — | |
| Traditional | |
| 2004 | |
| Full,English | |
| — | |
| No | |
| 0.1 |
| Cook | |
| — | |
| 0 / Not Applicable | |
| None | |
| Lake Michigan,Public | |
| Public Sewer, Sewer-Storm | |
| 10718012 | |
| 14292270540000 |
Nearby Schools
| NAME: | DISTRICT: | DISTANCE: | |
|---|---|---|---|
|
Grade School
Agassiz Elementary School |
299 | — | |
|
Middle School
Agassiz Elementary School |
299 | Not in DB | |
|
High School
Lincoln Park High School |
299 | Not in DB | |
Property History
| DATE: | EVENT: | PRICE: | SOURCE: |
|---|---|---|---|
| 26 Oct, 2020 | Sold | $2,400,000 | MRED MLS |
| 17 Aug, 2020 | Under contract | $2,475,000 | MRED MLS |
| 18 May, 2020 | Listed for sale | $2,475,000 | MRED MLS |
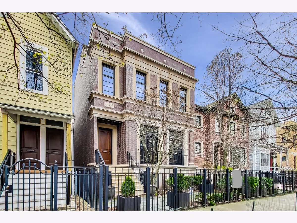
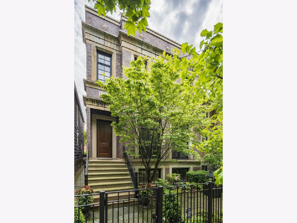
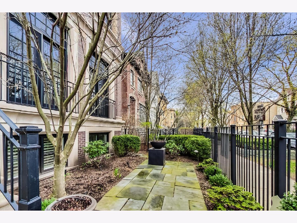
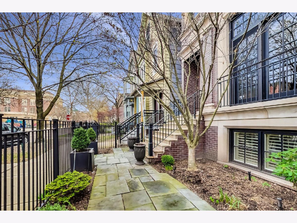
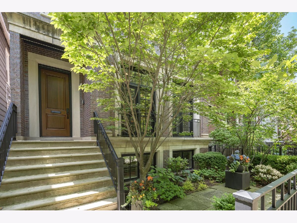
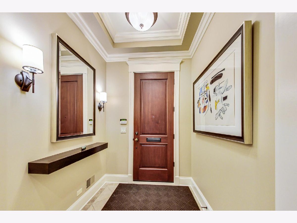
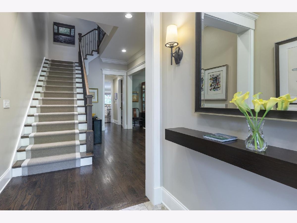
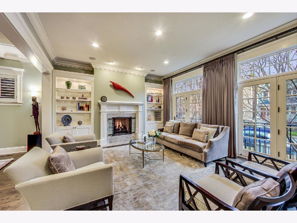
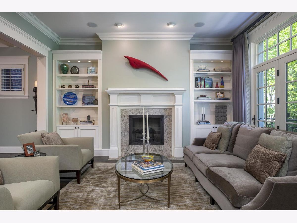
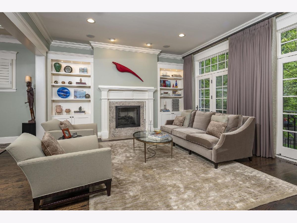
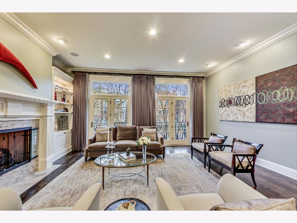
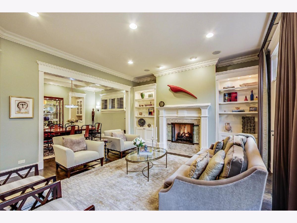
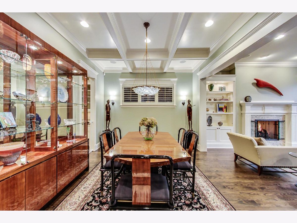
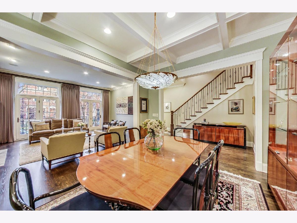
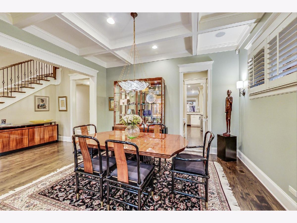
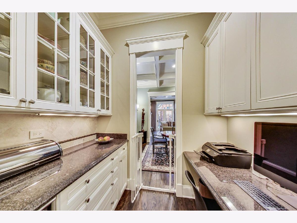
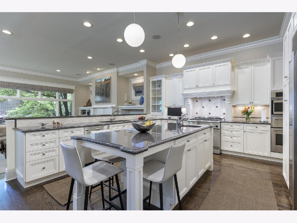
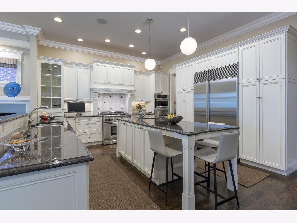
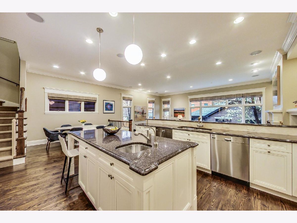
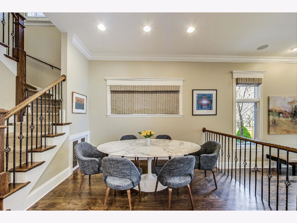
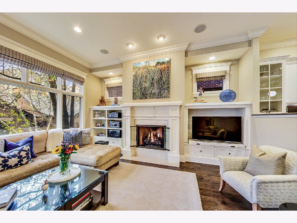
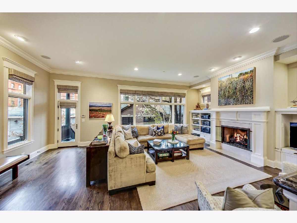
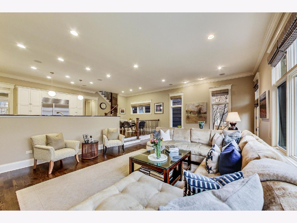
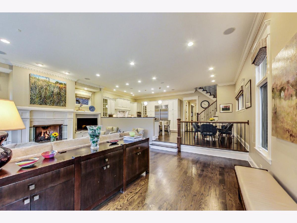
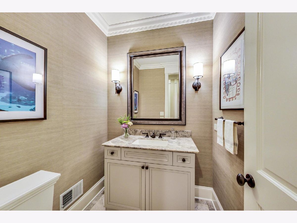
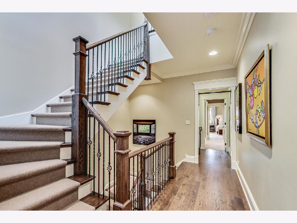
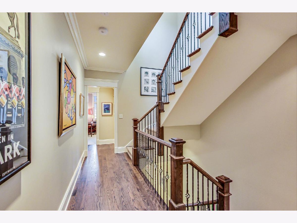
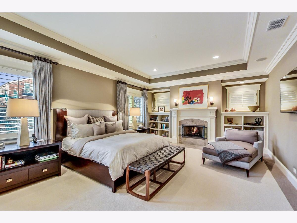
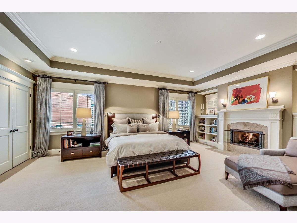
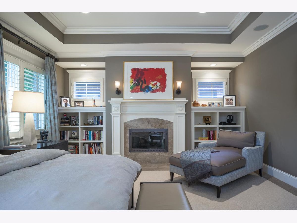
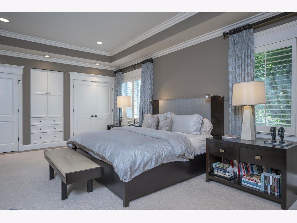
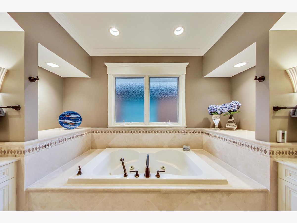
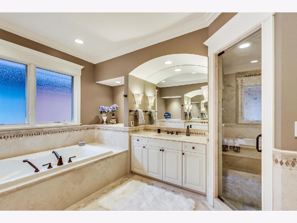
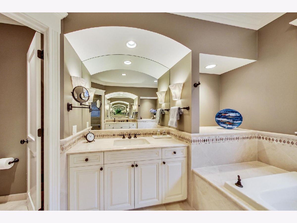
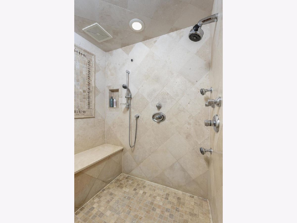
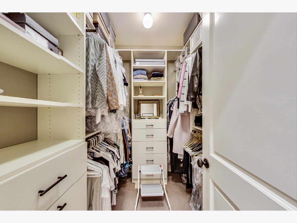
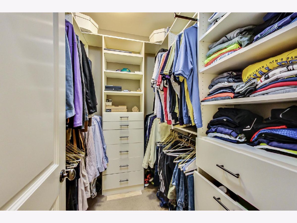
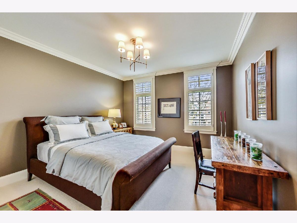
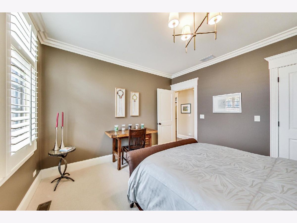
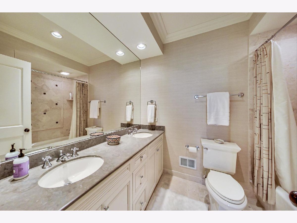
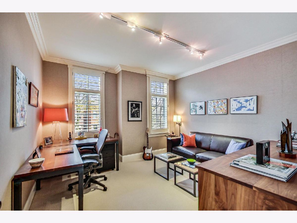
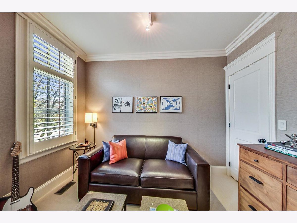
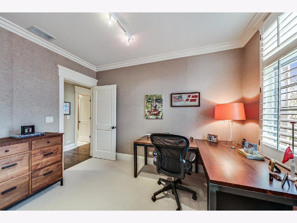
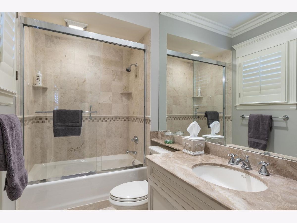
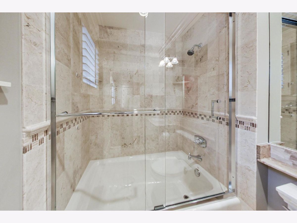
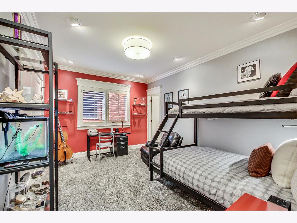
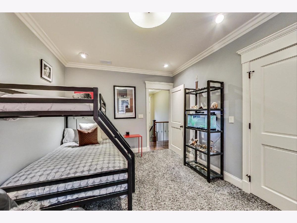
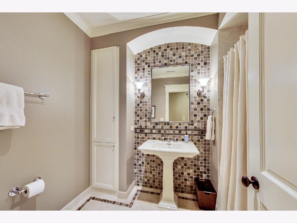
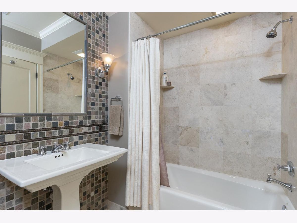
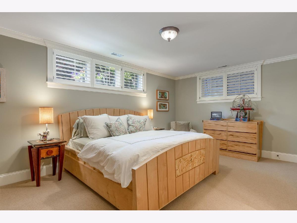
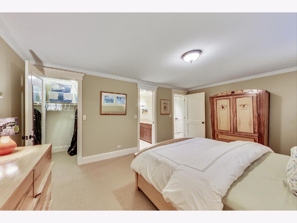
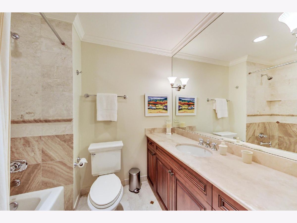
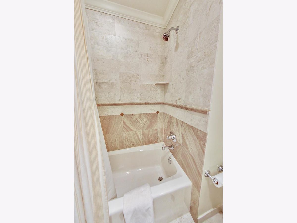
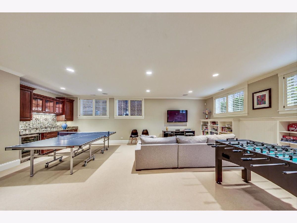
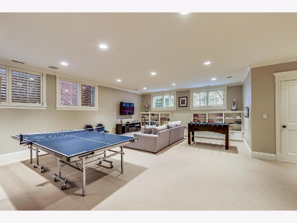
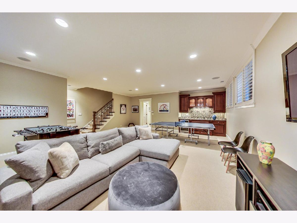
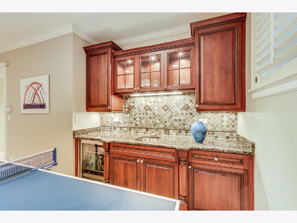
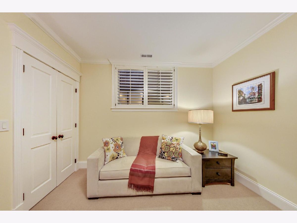
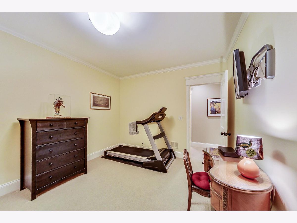
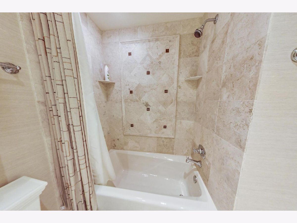
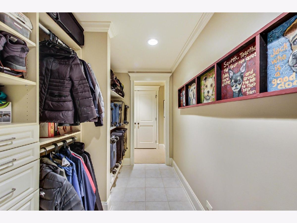
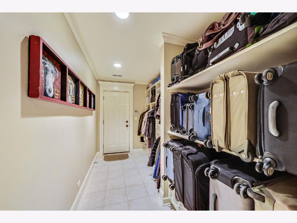
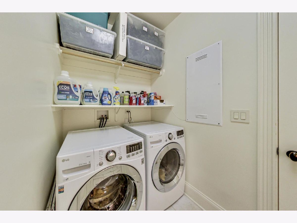
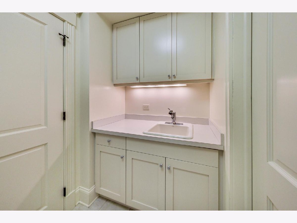
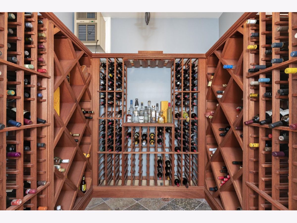
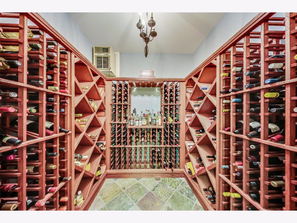
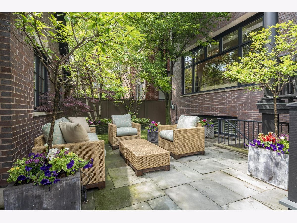
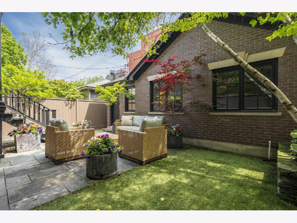
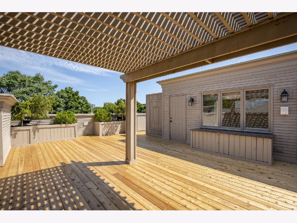
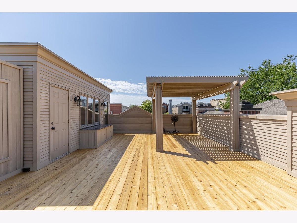
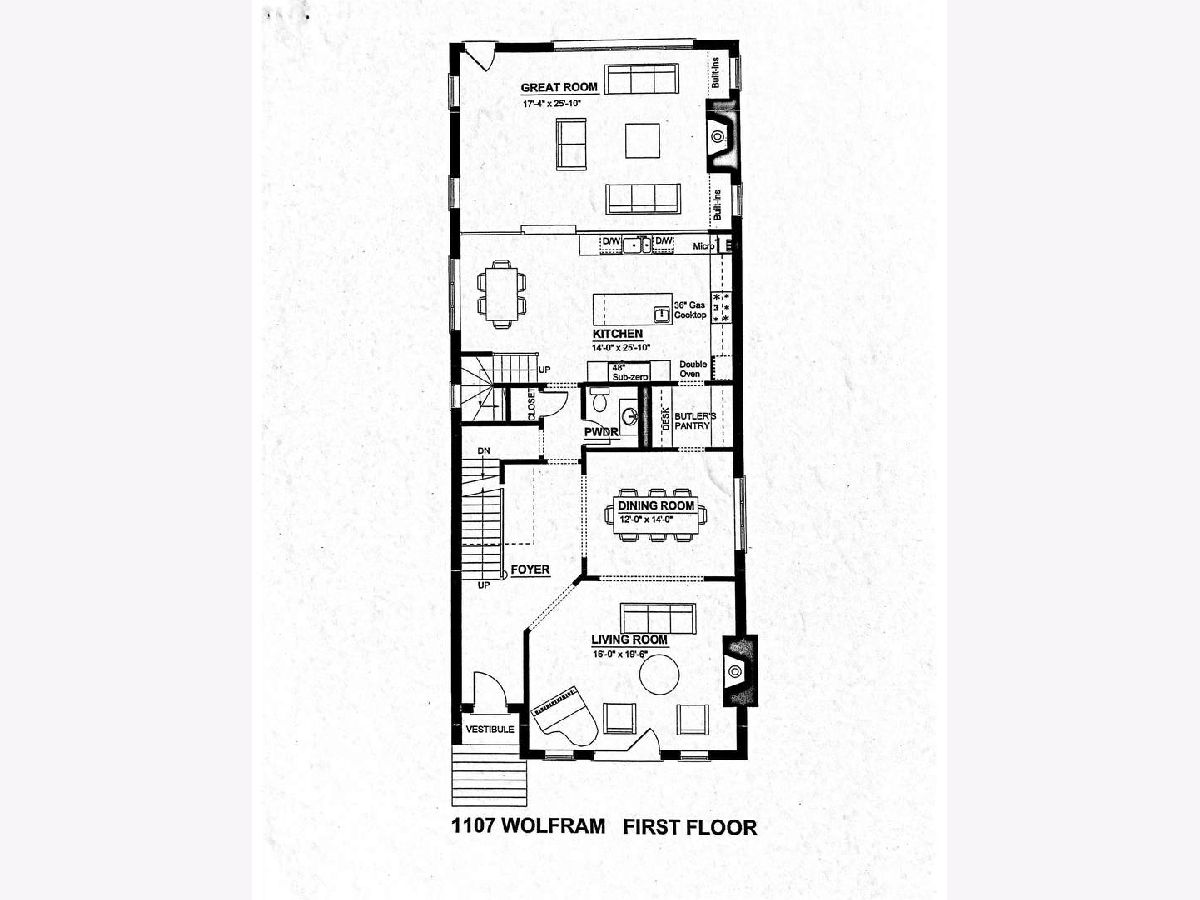
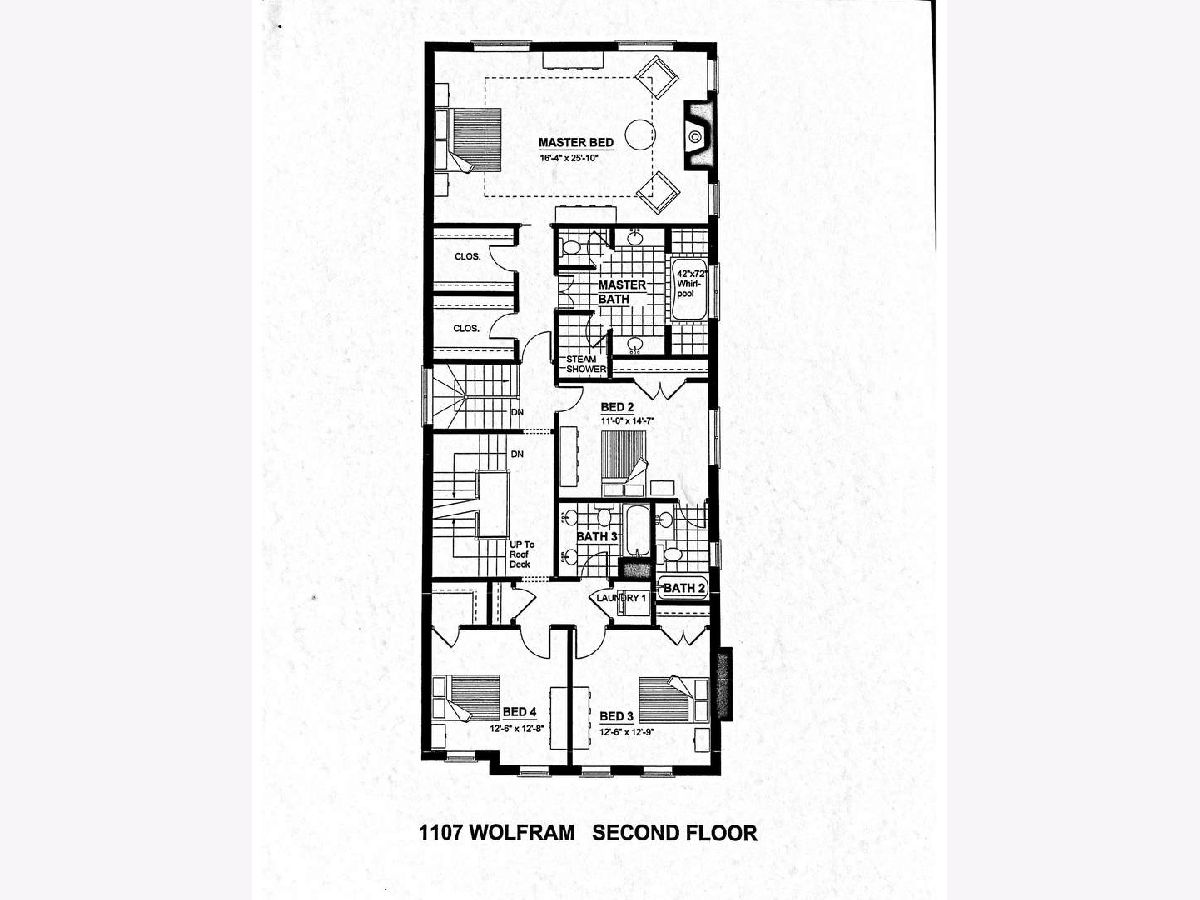
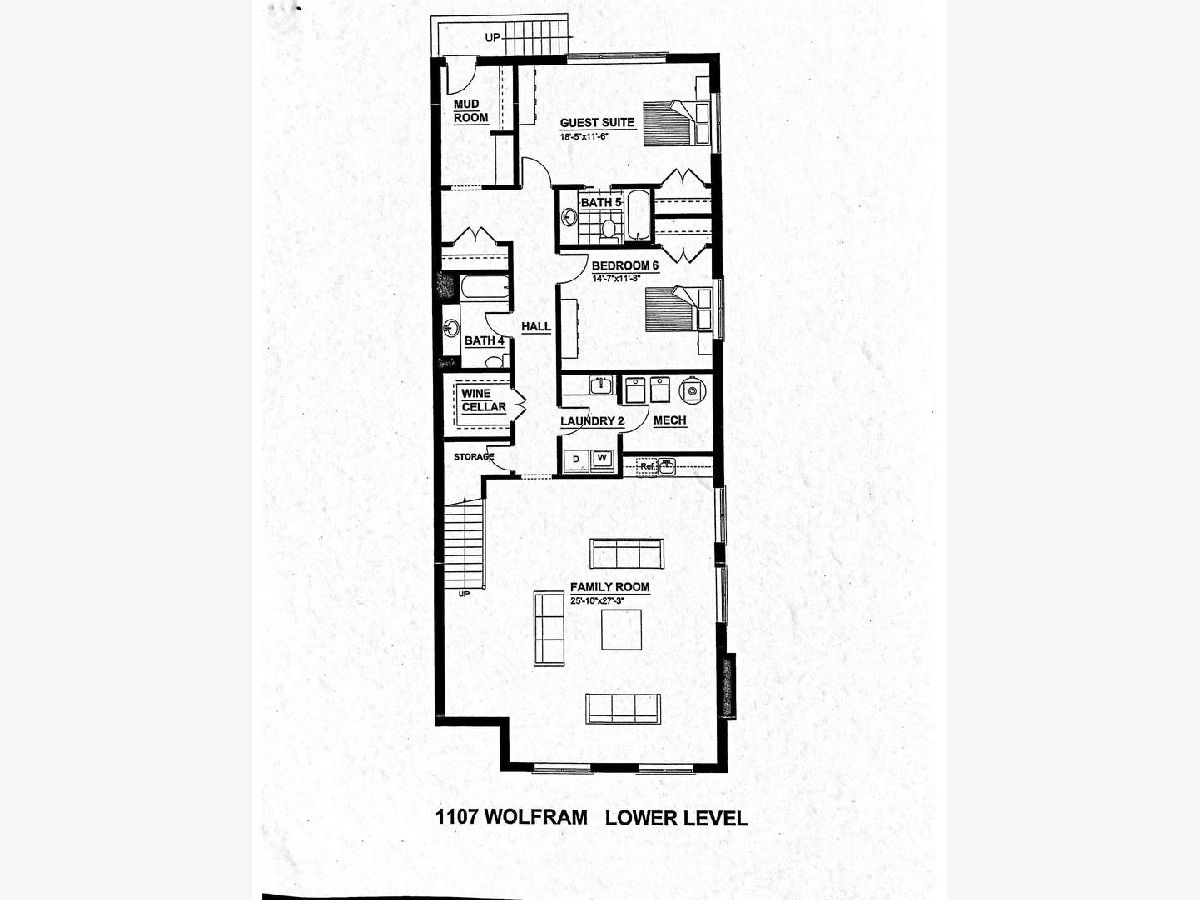
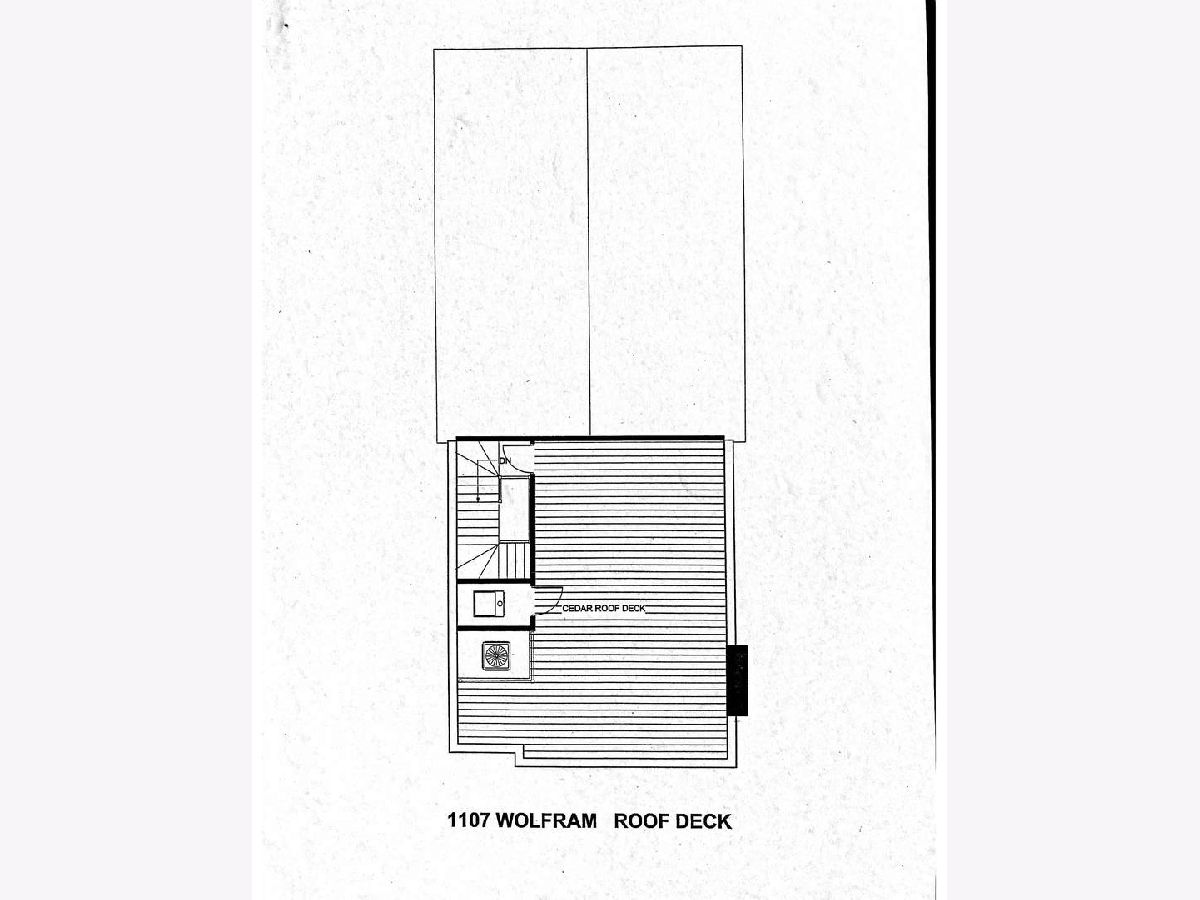
Room Specifics
Total Bedrooms: 6
Bedrooms Above Ground: 6
Bedrooms Below Ground: 0
Dimensions: —
Floor Type: Carpet
Dimensions: —
Floor Type: Carpet
Dimensions: —
Floor Type: Carpet
Dimensions: —
Floor Type: —
Dimensions: —
Floor Type: —
Full Bathrooms: 6
Bathroom Amenities: Whirlpool,Separate Shower,Steam Shower,Double Sink,Double Shower,Soaking Tub
Bathroom in Basement: 1
Rooms: Great Room,Bedroom 5,Foyer,Bedroom 6,Pantry,Walk In Closet,Mud Room,Walk In Closet,Deck,Other Room
Basement Description: Finished,Exterior Access
Other Specifics
| 3 | |
| Concrete Perimeter | |
| Off Alley | |
| Deck, Patio, Roof Deck | |
| Fenced Yard,Landscaped | |
| 33.6 X 125 | |
| Pull Down Stair | |
| Full | |
| Vaulted/Cathedral Ceilings, Bar-Wet, Hardwood Floors, Heated Floors, Second Floor Laundry, Built-in Features | |
| Double Oven, Range, Microwave, Dishwasher, Refrigerator, High End Refrigerator, Freezer, Washer, Dryer, Disposal, Stainless Steel Appliance(s), Range Hood | |
| Not in DB | |
| Park, Curbs, Gated, Sidewalks, Street Lights, Street Paved | |
| — | |
| — | |
| Wood Burning, Gas Starter |
Tax History
| Year | Property Taxes |
|---|---|
| 2020 | $34,450 |
Contact Agent
Nearby Similar Homes
Nearby Sold Comparables
Contact Agent
Listing Provided By
@properties




