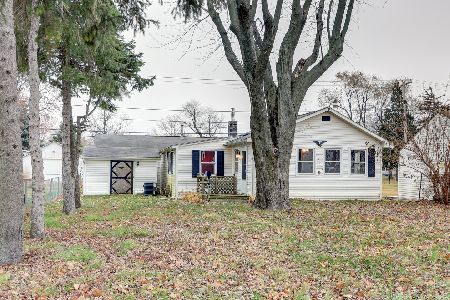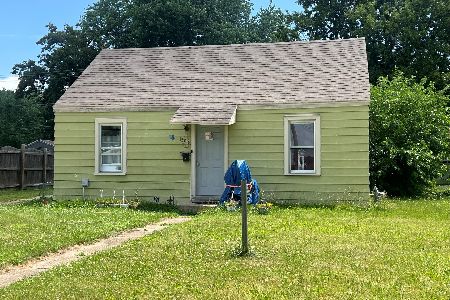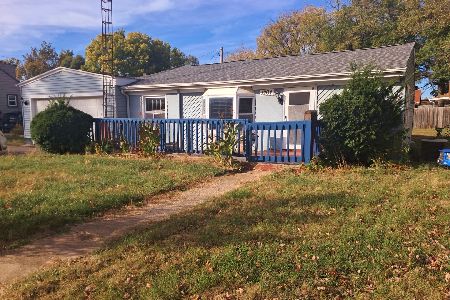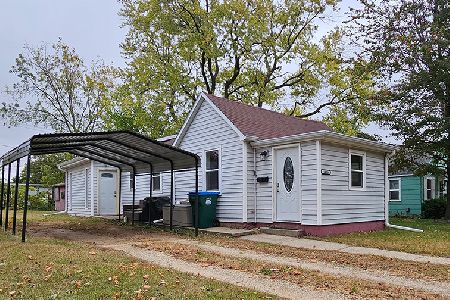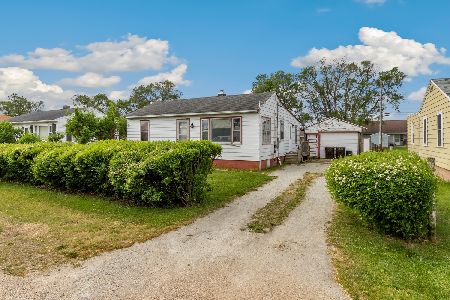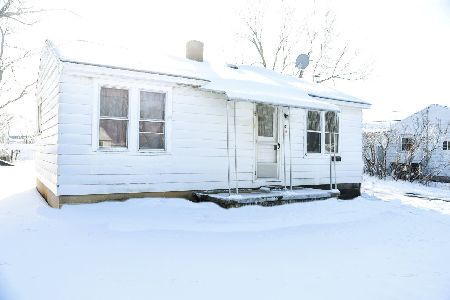1108 21st Street, Rock Falls, Illinois 61071
$73,500
|
Sold
|
|
| Status: | Closed |
| Sqft: | 2,231 |
| Cost/Sqft: | $34 |
| Beds: | 3 |
| Baths: | 1 |
| Year Built: | 1953 |
| Property Taxes: | $2,726 |
| Days On Market: | 2873 |
| Lot Size: | 0,30 |
Description
Family friendly and move in ready. Large 2 story home on a double lot. Original hardwood floors in most rooms. 1st floor laundry. New furnace. Interior recently painted and clean as can be. This is a Cape Code style home with a open area on the second floor that could be used for TV room, study area, play area, etc. It is listed as the 10 X 13 "other room". There is also a 11 X 9' Bonus room off of bedroom #3 that could used as a nursery, office, or craft room. Both bedroom #3 and the "other room" have a 7 x 5' window alcove. The fireplace has not been used in the last few years
Property Specifics
| Single Family | |
| — | |
| — | |
| 1953 | |
| Full | |
| — | |
| No | |
| 0.3 |
| Whiteside | |
| — | |
| 0 / Not Applicable | |
| None | |
| Public | |
| Public Sewer | |
| 09862134 | |
| 11333080120000 |
Property History
| DATE: | EVENT: | PRICE: | SOURCE: |
|---|---|---|---|
| 27 Mar, 2018 | Sold | $73,500 | MRED MLS |
| 28 Feb, 2018 | Under contract | $75,000 | MRED MLS |
| 20 Feb, 2018 | Listed for sale | $75,000 | MRED MLS |
Room Specifics
Total Bedrooms: 3
Bedrooms Above Ground: 3
Bedrooms Below Ground: 0
Dimensions: —
Floor Type: Wood Laminate
Dimensions: —
Floor Type: Wood Laminate
Full Bathrooms: 1
Bathroom Amenities: —
Bathroom in Basement: 0
Rooms: Bonus Room,Other Room
Basement Description: Unfinished
Other Specifics
| 1 | |
| Block | |
| Concrete | |
| Porch | |
| — | |
| 110X118 | |
| — | |
| None | |
| — | |
| Range, Refrigerator, Washer, Dryer | |
| Not in DB | |
| Park | |
| — | |
| — | |
| — |
Tax History
| Year | Property Taxes |
|---|---|
| 2018 | $2,726 |
Contact Agent
Nearby Similar Homes
Nearby Sold Comparables
Contact Agent
Listing Provided By
Re/Max Sauk Valley


