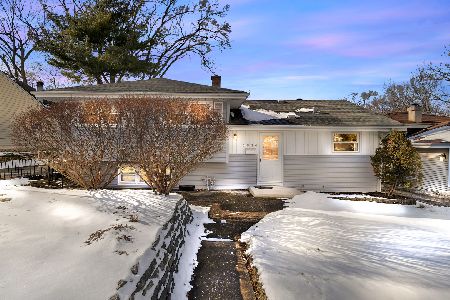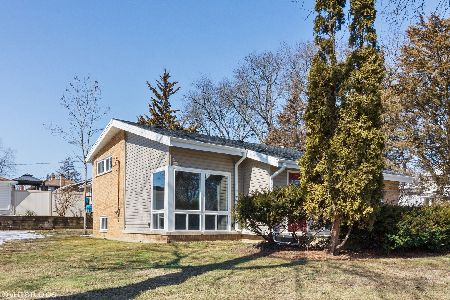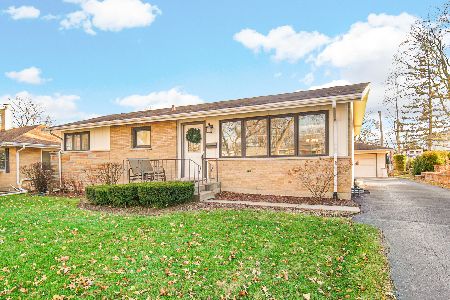1108 59th Street, Downers Grove, Illinois 60516
$400,000
|
Sold
|
|
| Status: | Closed |
| Sqft: | 1,464 |
| Cost/Sqft: | $273 |
| Beds: | 3 |
| Baths: | 2 |
| Year Built: | 1956 |
| Property Taxes: | $5,858 |
| Days On Market: | 1642 |
| Lot Size: | 0,27 |
Description
You will fall in love with this home and it's location! Step inside this beautiful 3 bedroom, 2 bath Downers Grove home in the Hillcrest school district and be prepared to be delighted with it's wonderful charm. You'll notice the new flooring on the main level and a sunny & spacious kitchen which opens to the living and dining area. One of the highlights of the main level is the abundance of windows with a stunning view of the expansive backyard which includes an oversized patio perfect for relaxing and entertaining. On the next level you'll discover two bedrooms and a loft-type space perfect for an office or home study. Finishing up the upper level is a gorgeous master suite with a vaulted ceiling, walk-in closets and a master bath featuring both a whirlpool tub and step-in shower. In the lower level you will find the family/rec room which offers convenient walk-out to the backyard. This home is perfectly located near schools, parks, shopping, and interstate access.
Property Specifics
| Single Family | |
| — | |
| Tri-Level | |
| 1956 | |
| Partial | |
| — | |
| No | |
| 0.27 |
| Du Page | |
| — | |
| — / Not Applicable | |
| None | |
| Lake Michigan | |
| Public Sewer | |
| 11152227 | |
| 0917109022 |
Nearby Schools
| NAME: | DISTRICT: | DISTANCE: | |
|---|---|---|---|
|
Grade School
Hillcrest Elementary School |
58 | — | |
|
Middle School
O Neill Middle School |
58 | Not in DB | |
|
High School
South High School |
99 | Not in DB | |
Property History
| DATE: | EVENT: | PRICE: | SOURCE: |
|---|---|---|---|
| 4 Oct, 2021 | Sold | $400,000 | MRED MLS |
| 13 Sep, 2021 | Under contract | $400,000 | MRED MLS |
| — | Last price change | $405,000 | MRED MLS |
| 19 Jul, 2021 | Listed for sale | $415,000 | MRED MLS |
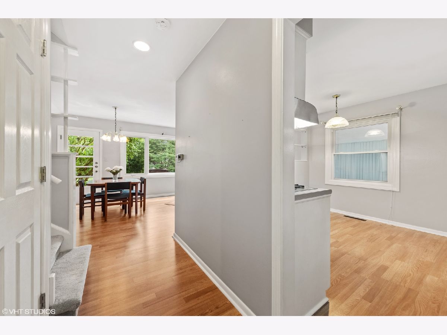
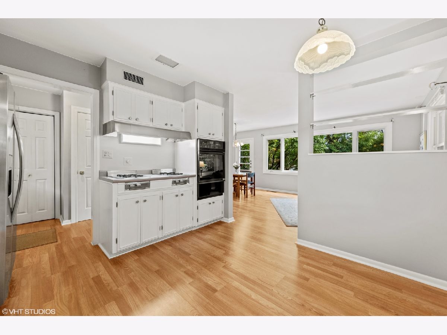
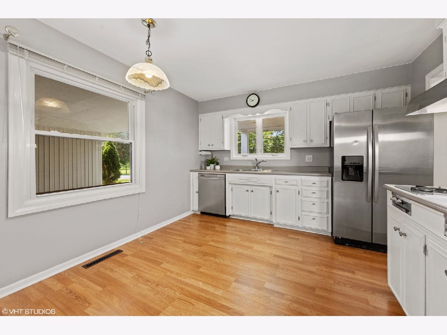
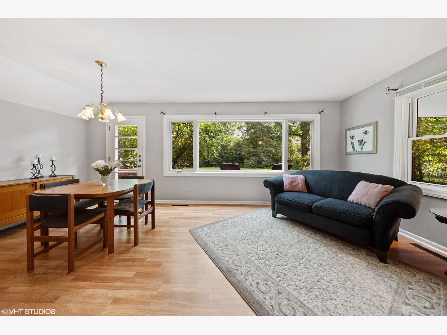
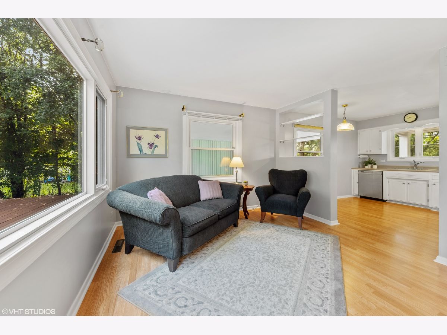
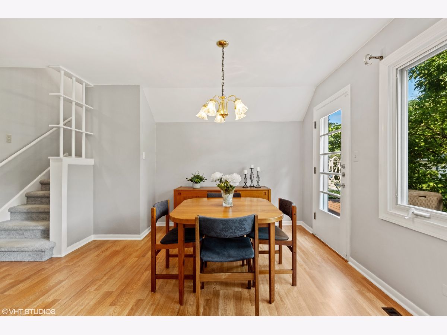
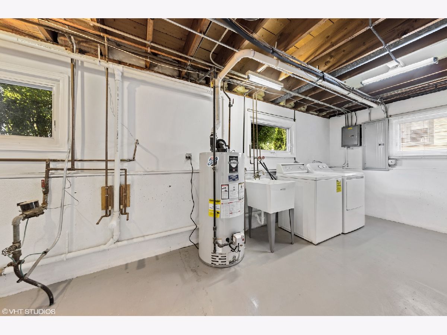
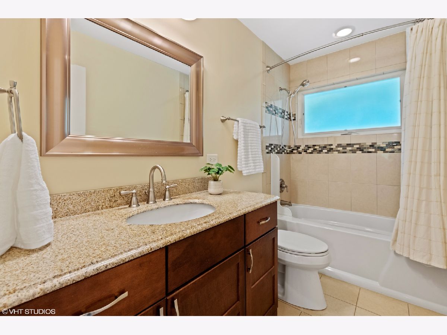
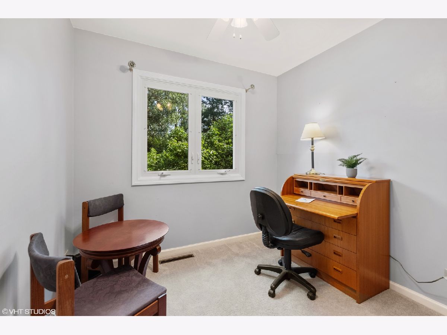
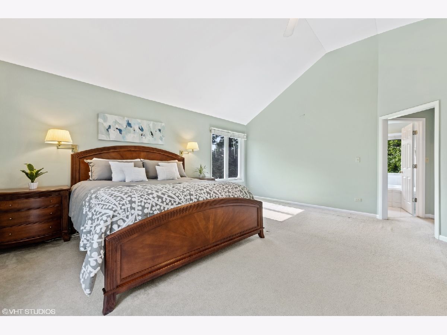
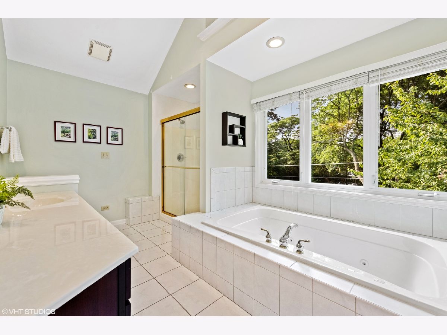
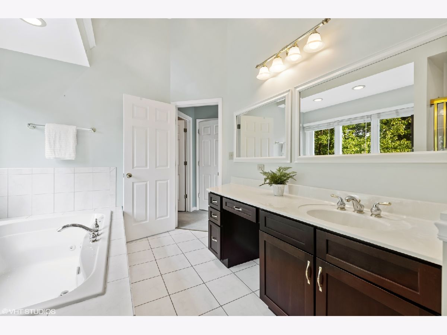
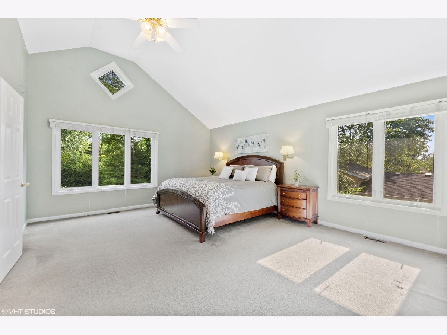
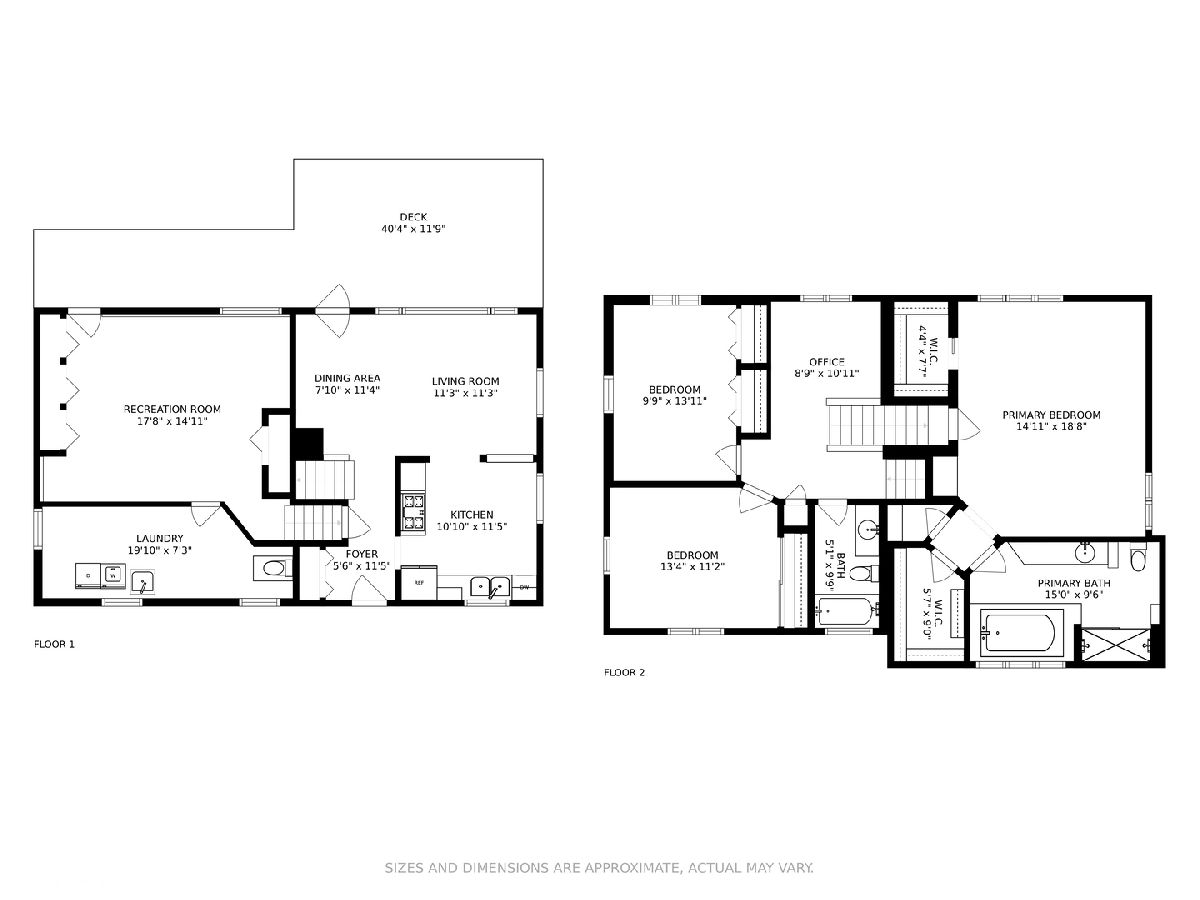
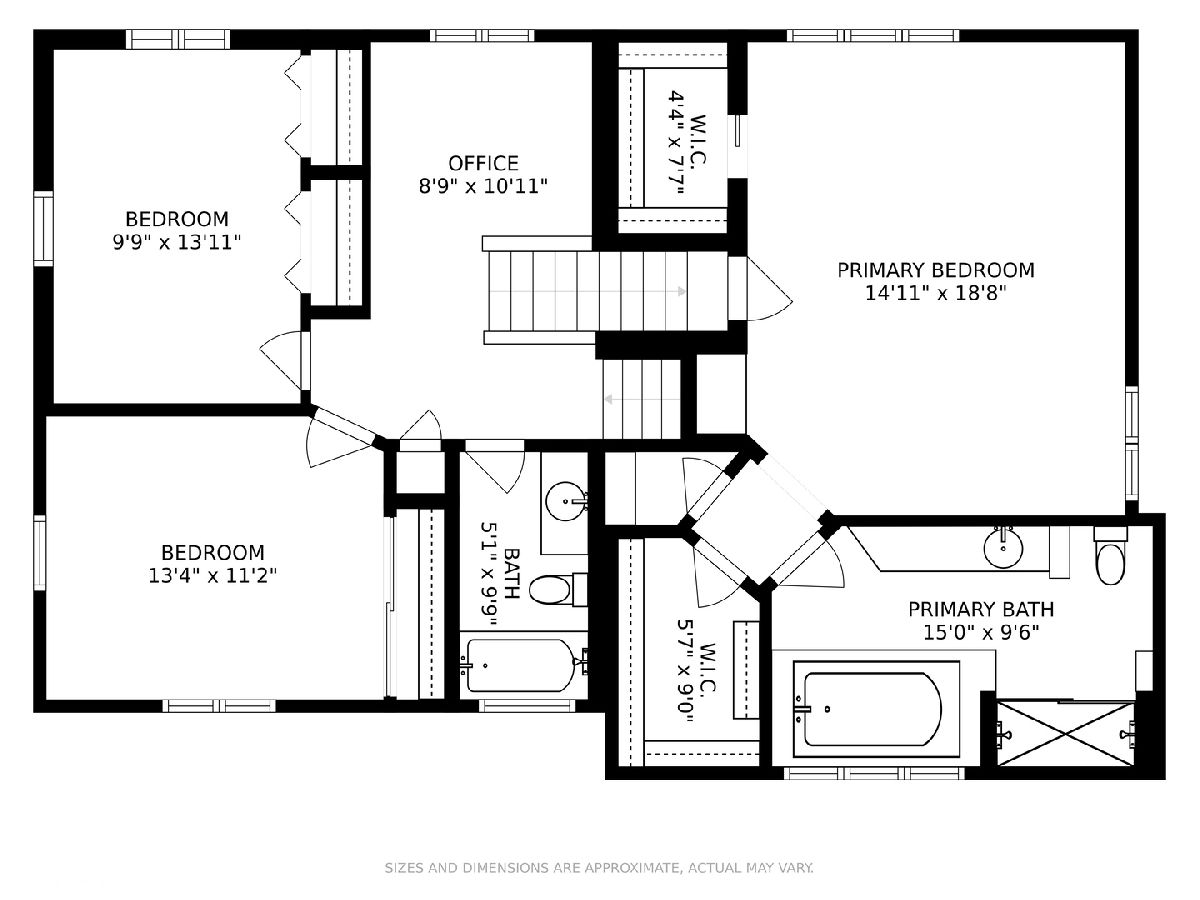
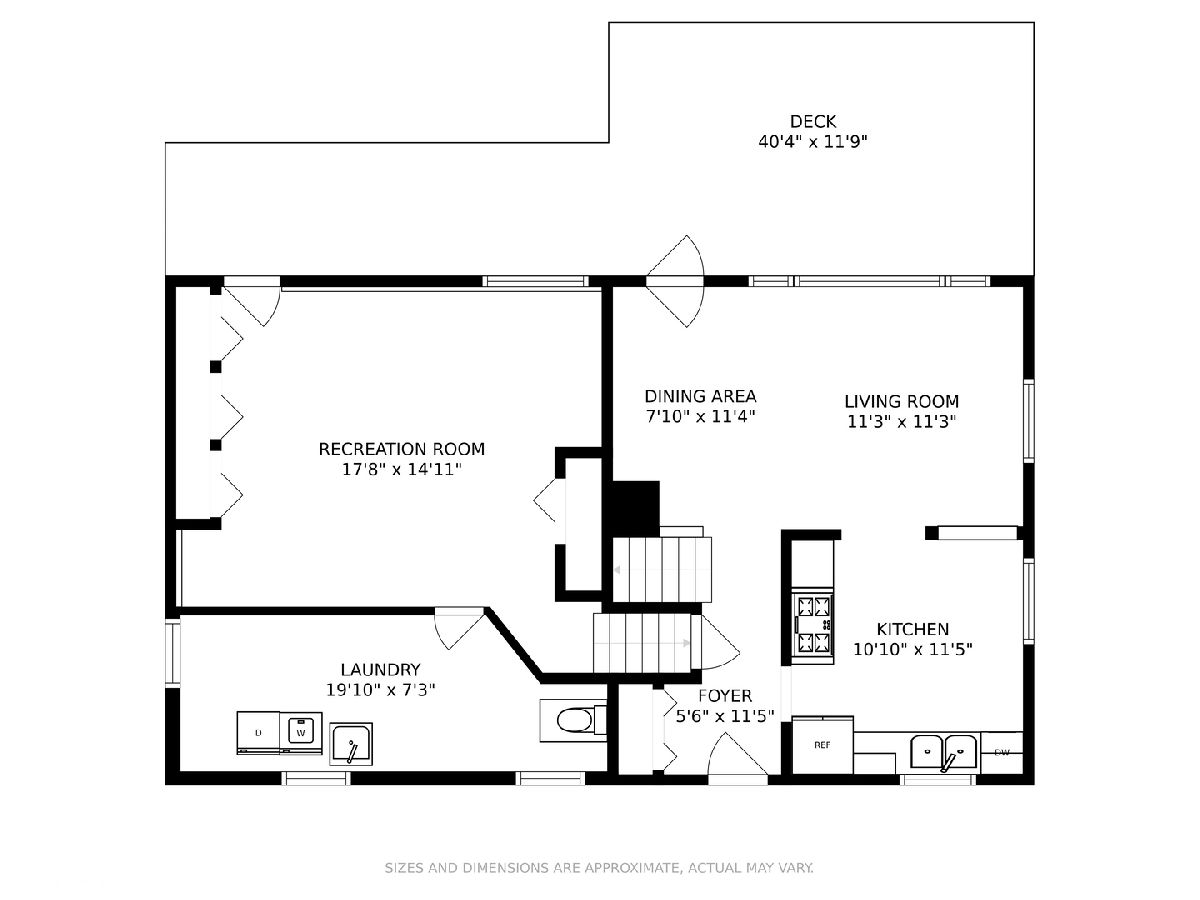
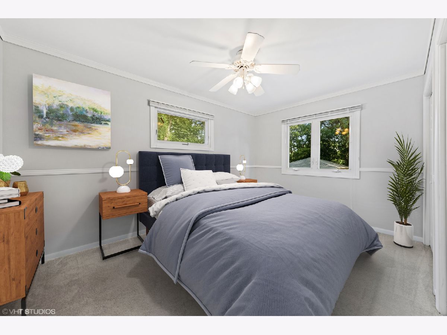
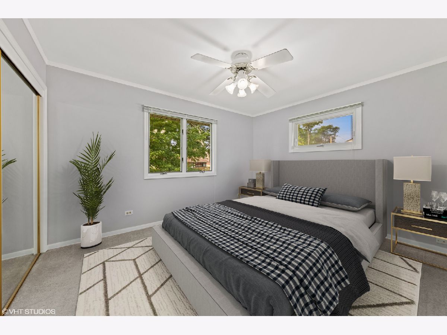
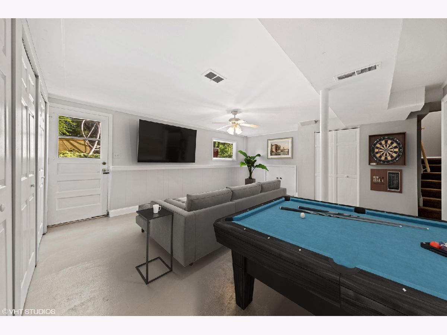
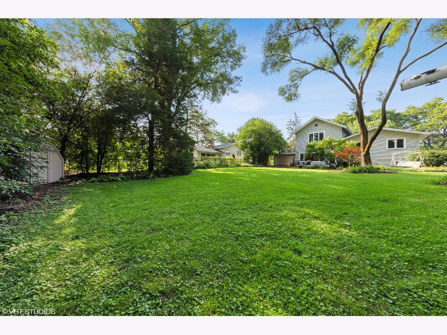
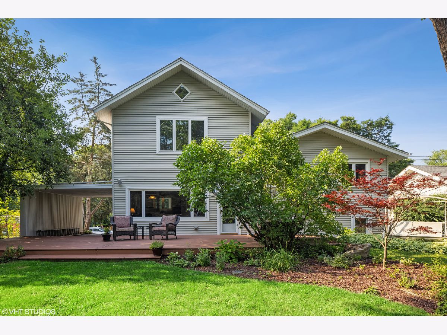
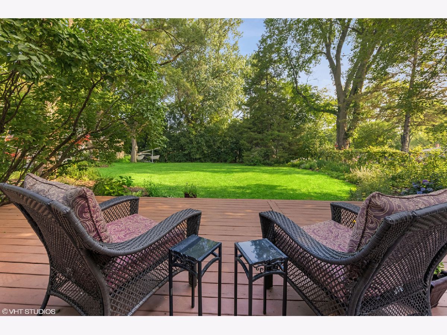
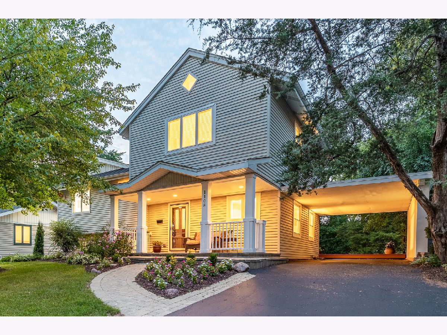
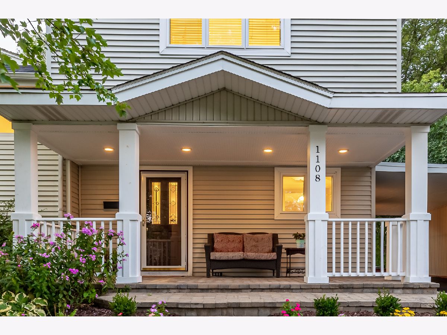
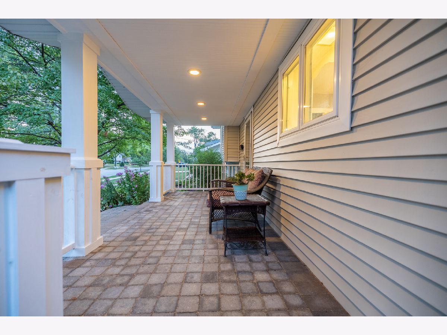
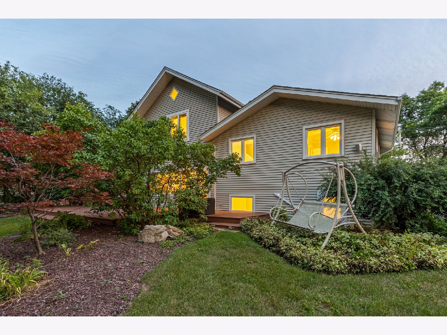
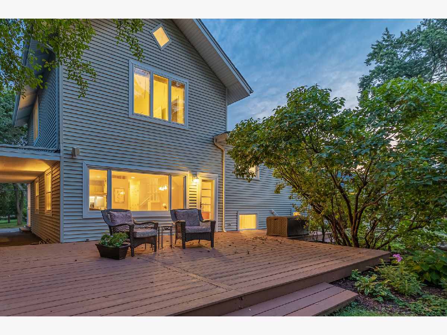
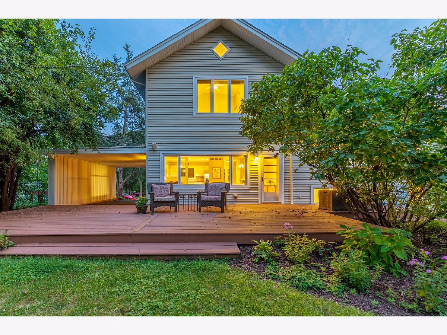
Room Specifics
Total Bedrooms: 3
Bedrooms Above Ground: 3
Bedrooms Below Ground: 0
Dimensions: —
Floor Type: Carpet
Dimensions: —
Floor Type: Carpet
Full Bathrooms: 2
Bathroom Amenities: Whirlpool
Bathroom in Basement: 0
Rooms: Office
Basement Description: Finished
Other Specifics
| 1 | |
| Concrete Perimeter | |
| Asphalt | |
| Deck, Porch | |
| — | |
| 65 X 180 | |
| — | |
| Full | |
| Walk-In Closet(s) | |
| Range, Dishwasher, Refrigerator, Washer, Dryer, Disposal | |
| Not in DB | |
| — | |
| — | |
| — | |
| — |
Tax History
| Year | Property Taxes |
|---|---|
| 2021 | $5,858 |
Contact Agent
Nearby Similar Homes
Nearby Sold Comparables
Contact Agent
Listing Provided By
@properties





