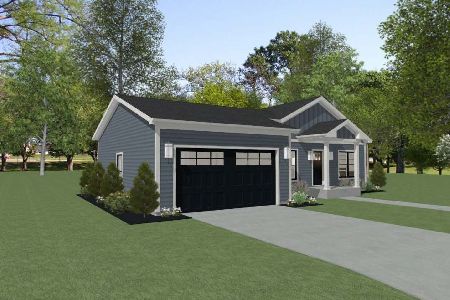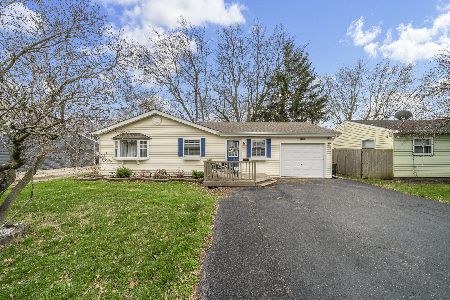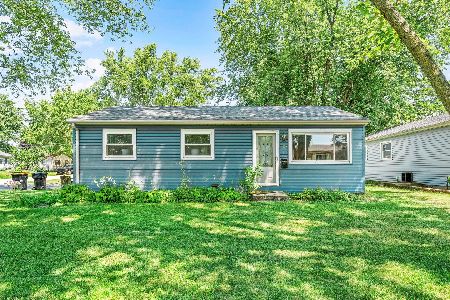1108 6th Street, Sandwich, Illinois 60548
$170,000
|
Sold
|
|
| Status: | Closed |
| Sqft: | 1,200 |
| Cost/Sqft: | $150 |
| Beds: | 3 |
| Baths: | 1 |
| Year Built: | 1968 |
| Property Taxes: | $2,713 |
| Days On Market: | 2374 |
| Lot Size: | 0,19 |
Description
Welcome to life on 6th Street! This charming home has all the features you need to unwind after a hard days work. Fully updated t/o, there's nothing left to do but move-in & enjoy your new home! Interior highlights incl; fully renovated kitchen w/ new cabinets, counter-tops, back-splash, SS appliances, + modern tiled flooring! Beautiful rich hardwood floors flow through the living room, hallway, & 2 of the 3 bedrooms. Updated full bath boasts a double vanity, 2 medicine cabinets, luxury vinyl floors, & a tiled shower/tub combo. Both the eat-in kitchen & living rooms are spacious in size and natural light just flows in! A bay window showcases views of the Magnolia tree out front, too! Laundry/utility room is easily accessible & has added storage + access to the crawl for even more added storage! Concrete patio out back, 10x12 shed, and over-sized driveway for added parking. BRAND NEW ELECTRICAL PANEL JUST INSTALLED & NEW ROOF W/ 5 YEAR TRANSFERABLE WARRANTY IS ON IT'S WAY!
Property Specifics
| Single Family | |
| — | |
| Ranch | |
| 1968 | |
| None | |
| — | |
| No | |
| 0.19 |
| De Kalb | |
| Holly Estates | |
| 0 / Not Applicable | |
| None | |
| Public | |
| Public Sewer | |
| 10424310 | |
| 1925403002 |
Property History
| DATE: | EVENT: | PRICE: | SOURCE: |
|---|---|---|---|
| 26 Jul, 2019 | Sold | $170,000 | MRED MLS |
| 30 Jun, 2019 | Under contract | $179,900 | MRED MLS |
| 20 Jun, 2019 | Listed for sale | $179,900 | MRED MLS |
| 23 Jun, 2025 | Sold | $252,000 | MRED MLS |
| 15 Apr, 2025 | Under contract | $239,000 | MRED MLS |
| 10 Apr, 2025 | Listed for sale | $239,000 | MRED MLS |
Room Specifics
Total Bedrooms: 3
Bedrooms Above Ground: 3
Bedrooms Below Ground: 0
Dimensions: —
Floor Type: Hardwood
Dimensions: —
Floor Type: Carpet
Full Bathrooms: 1
Bathroom Amenities: Double Sink
Bathroom in Basement: 0
Rooms: Bonus Room
Basement Description: Crawl
Other Specifics
| 1 | |
| — | |
| — | |
| Patio | |
| — | |
| 59X138X59X138 | |
| — | |
| None | |
| Hardwood Floors, First Floor Bedroom, First Floor Laundry, First Floor Full Bath | |
| Range, Microwave, Dishwasher, Refrigerator, Washer, Dryer, Stainless Steel Appliance(s) | |
| Not in DB | |
| — | |
| — | |
| — | |
| — |
Tax History
| Year | Property Taxes |
|---|---|
| 2019 | $2,713 |
| 2025 | $3,160 |
Contact Agent
Nearby Sold Comparables
Contact Agent
Listing Provided By
Lake Holiday Homes






