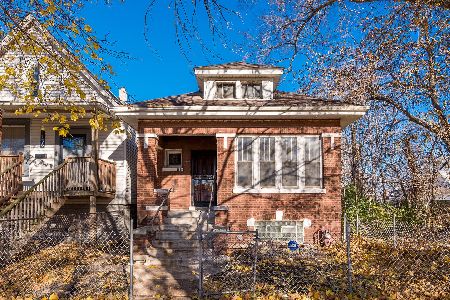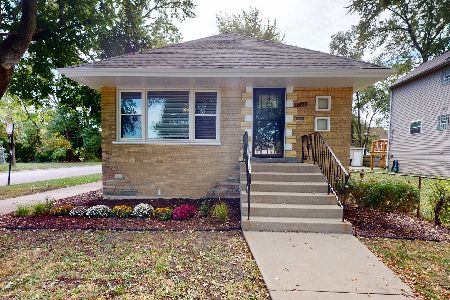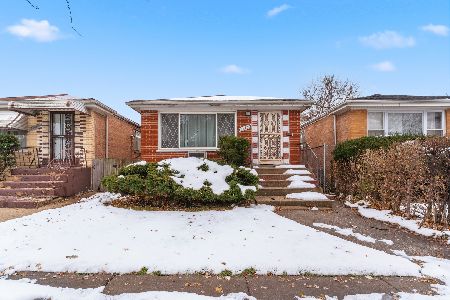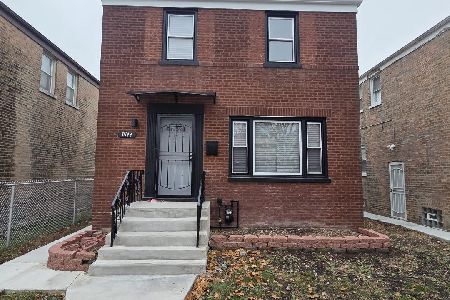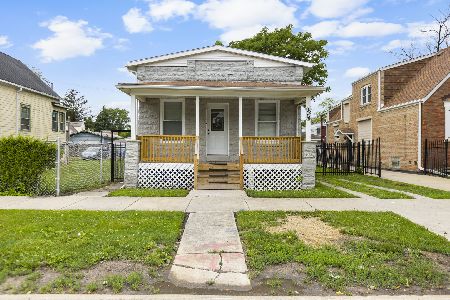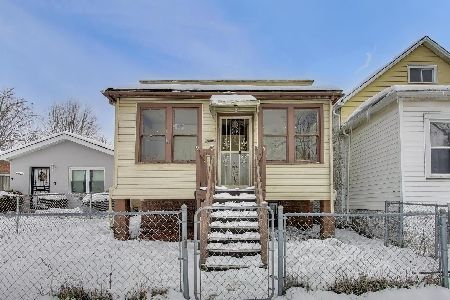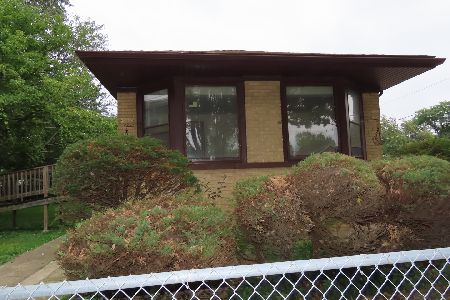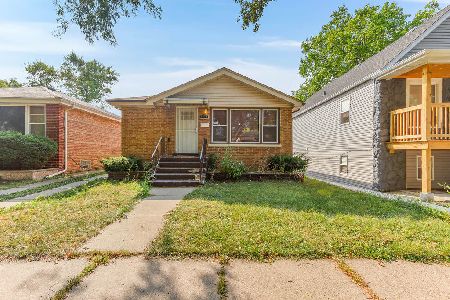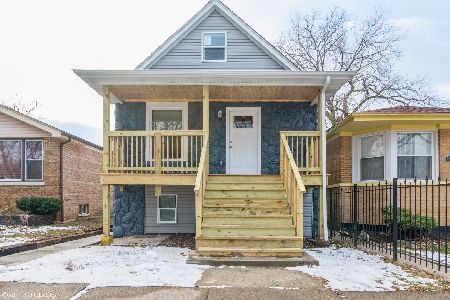1108 91st Street, Burnside, Chicago, Illinois 60619
$200,000
|
Sold
|
|
| Status: | Closed |
| Sqft: | 0 |
| Cost/Sqft: | — |
| Beds: | 3 |
| Baths: | 2 |
| Year Built: | 1958 |
| Property Taxes: | $1,677 |
| Days On Market: | 2125 |
| Lot Size: | 0,09 |
Description
Every detail has been taken care of in this 2020 meticulously rehabbed, 5 bedrooms home. All you need to do is move in! All windows, doors and light fixtures are new. All main level rooms have hardwood floors. Kitchen includes granite countertops w. subway tiles backsplash and all new stainless-steel appliances. There is a closet in every bedroom + 2 more (in the foyer and the bathroom). Enormous family room in the basement. New washer and dryer. New heating system (furnace, A/C, ducts), new electrical installation including service. New plumbing, sump pump, ejection pump. Outside features all new tuck-pointing and siding, new front and back porch, new sidewalks. New 1.5 car garage + a huge carport for an oversized vehicle. Fresh landscaping with completely fenced in backyard. All materials, appliances and the labor quality are top grade. Across the street from Harold Washington Elementary School. Walking distance to 91st St. train station. Truly a must see home!
Property Specifics
| Single Family | |
| — | |
| Ranch | |
| 1958 | |
| Full | |
| — | |
| No | |
| 0.09 |
| Cook | |
| — | |
| — / Not Applicable | |
| None | |
| Lake Michigan | |
| Public Sewer | |
| 10672544 | |
| 25021170500000 |
Nearby Schools
| NAME: | DISTRICT: | DISTANCE: | |
|---|---|---|---|
|
Grade School
Harold Washington Elementary Sch |
299 | — | |
|
High School
Hope College Prep High School |
299 | Not in DB | |
Property History
| DATE: | EVENT: | PRICE: | SOURCE: |
|---|---|---|---|
| 20 Nov, 2019 | Sold | $31,000 | MRED MLS |
| 26 Oct, 2019 | Under contract | $30,000 | MRED MLS |
| 19 Oct, 2019 | Listed for sale | $30,000 | MRED MLS |
| 4 May, 2020 | Sold | $200,000 | MRED MLS |
| 23 Mar, 2020 | Under contract | $212,000 | MRED MLS |
| 19 Mar, 2020 | Listed for sale | $212,000 | MRED MLS |
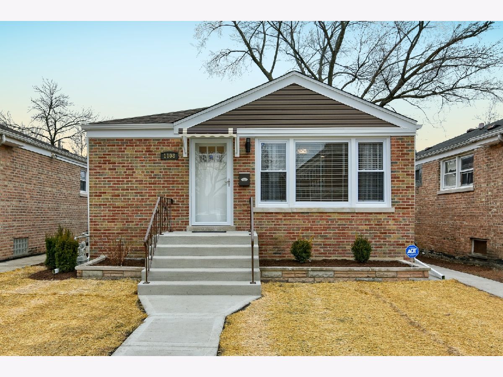
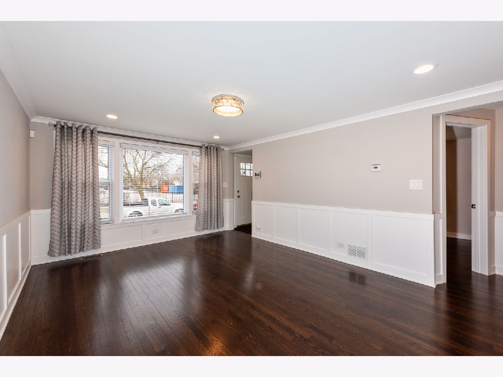
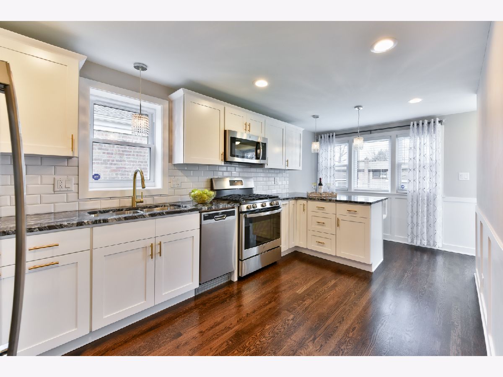
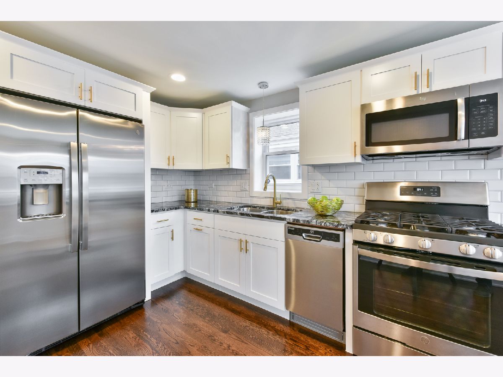
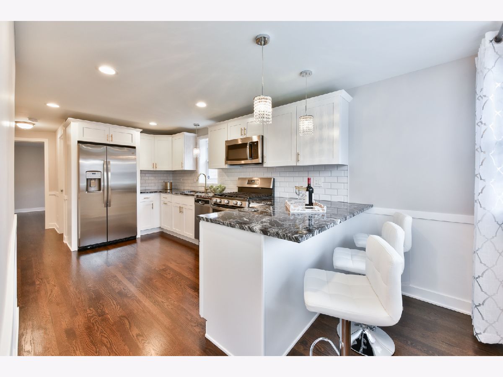
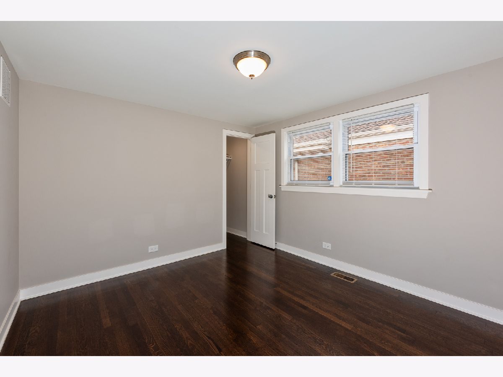
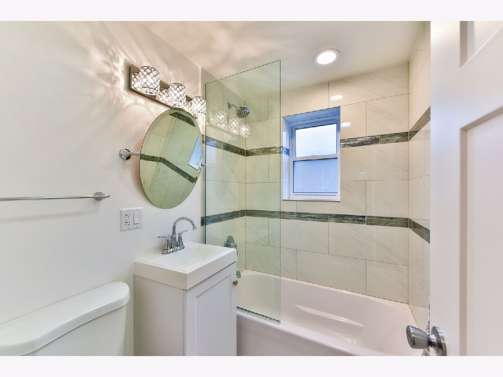
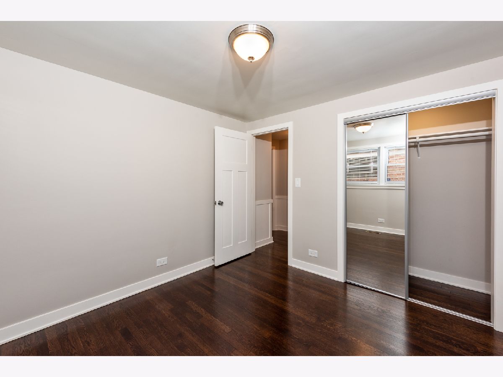
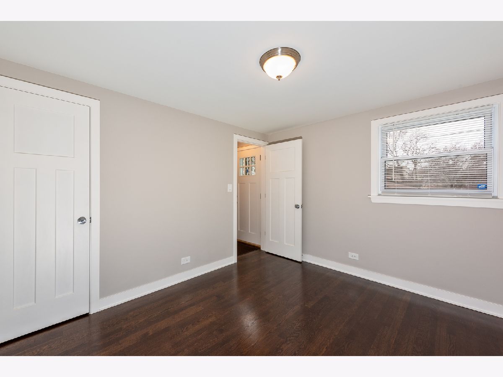
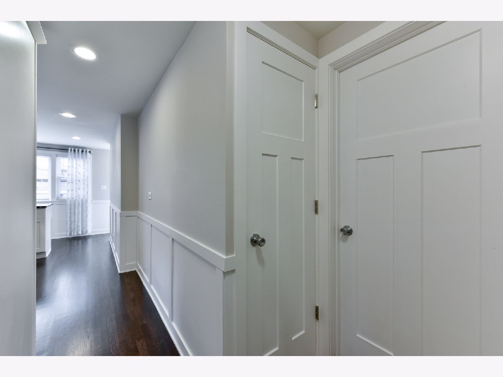
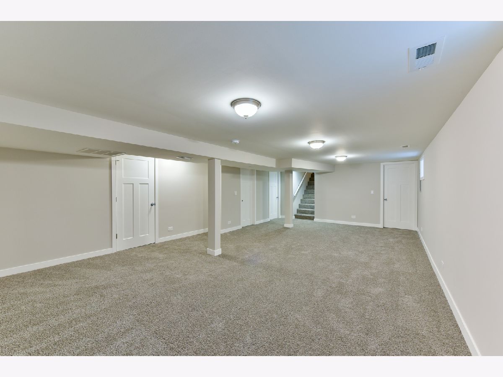
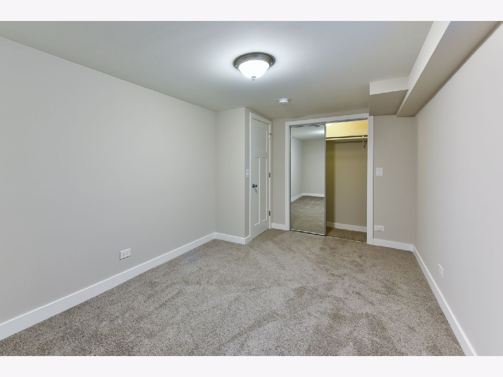
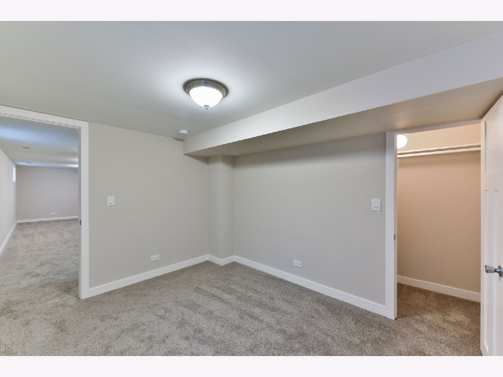
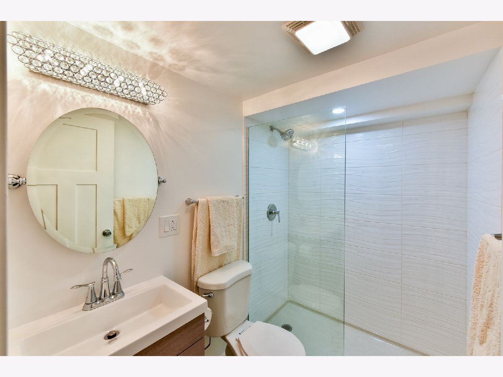
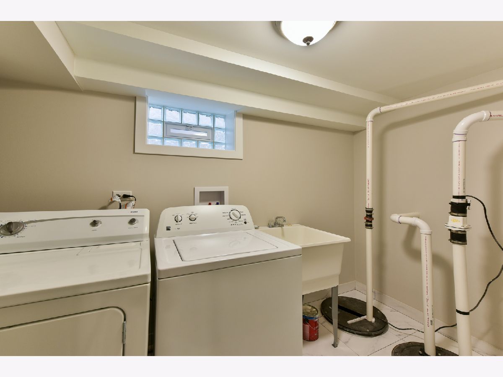
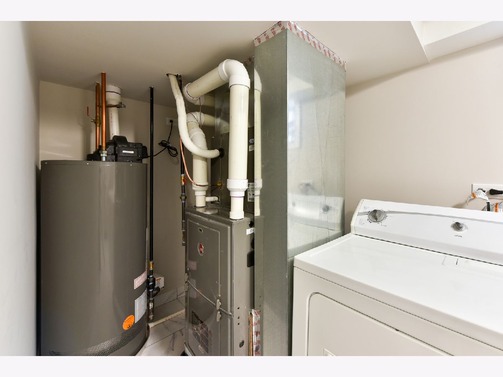
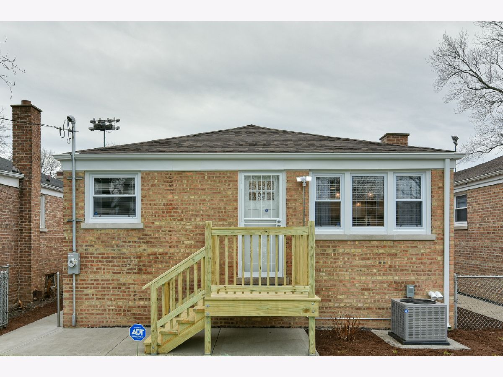
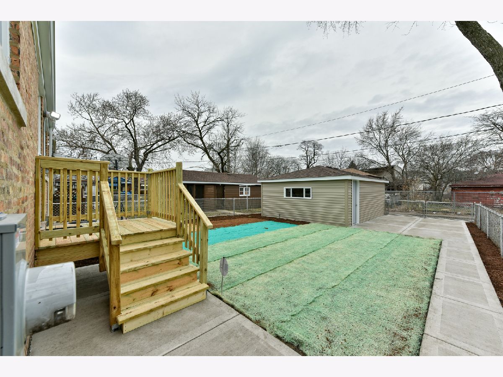
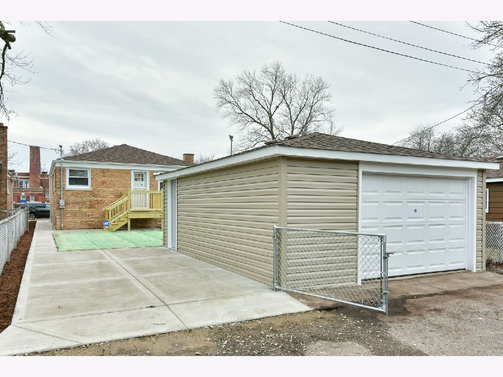
Room Specifics
Total Bedrooms: 5
Bedrooms Above Ground: 3
Bedrooms Below Ground: 2
Dimensions: —
Floor Type: Hardwood
Dimensions: —
Floor Type: Hardwood
Dimensions: —
Floor Type: Carpet
Dimensions: —
Floor Type: —
Full Bathrooms: 2
Bathroom Amenities: —
Bathroom in Basement: 1
Rooms: Bedroom 5
Basement Description: Finished
Other Specifics
| 1.5 | |
| Concrete Perimeter | |
| — | |
| — | |
| — | |
| 33 X 116 | |
| — | |
| None | |
| Hardwood Floors | |
| — | |
| Not in DB | |
| Park, Curbs, Sidewalks, Street Lights | |
| — | |
| — | |
| — |
Tax History
| Year | Property Taxes |
|---|---|
| 2019 | $1,677 |
Contact Agent
Nearby Similar Homes
Nearby Sold Comparables
Contact Agent
Listing Provided By
arhome realty

