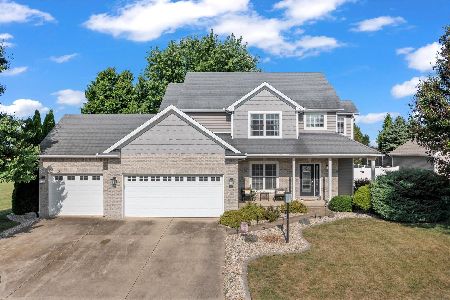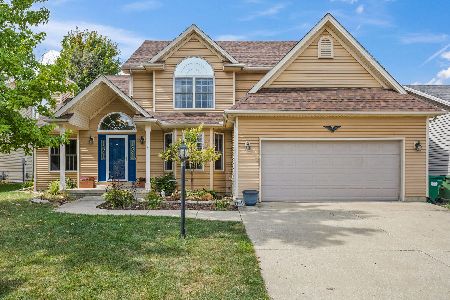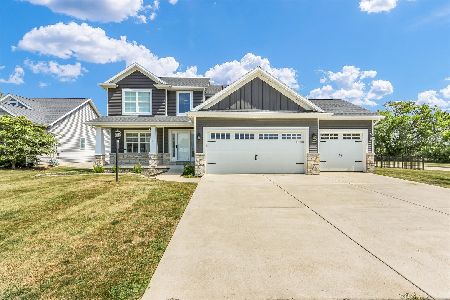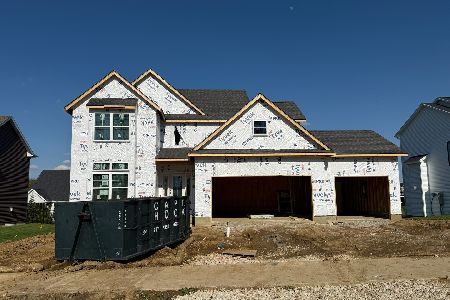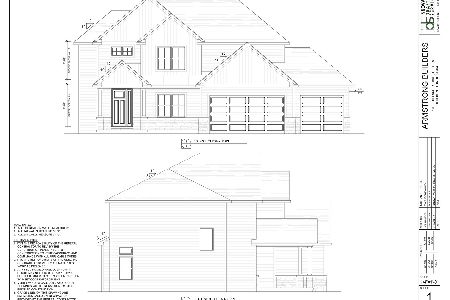1108 Ashford Court, Mahomet, Illinois 61853
$386,000
|
Sold
|
|
| Status: | Closed |
| Sqft: | 3,735 |
| Cost/Sqft: | $107 |
| Beds: | 4 |
| Baths: | 4 |
| Year Built: | 2015 |
| Property Taxes: | $10,647 |
| Days On Market: | 2014 |
| Lot Size: | 0,25 |
Description
Practically new 5 BR, 3.5 BA Armstrong custom built home. Impressive 2story foyer & open floor plan. Kitchen boasts granite counters, custom cabinetry, unique glass tiled back splash, and all SS appliances. Beautiful HW floors & luxury tile throughout. Gas FP in family rm. Private executive office or man cave w/ large window into garage to show off a prized vehicle. Convenient upstairs laundry. Master suite highlights a decorative tray ceiling & fan, spacious WIC, soaking tub, tiled shower, his & her sinks. Finished basement features a fitness center/dance studio, rec rm, guest BR suite, & storage rm. Smart home wired lighting & command system compatible w/ Alexa. ADT Security System, central vac, smart sensor water softener & sprinkler system installed. Wooded view in backyard for privacy & larger back patio for outdoor entertainment! 3 car garage. Sought after Thornewood Subdivision and desirable Mahomet Seymour SD. Schedule a showing today - This home has it ALL plus more! MLS #10708067
Property Specifics
| Single Family | |
| — | |
| — | |
| 2015 | |
| Full | |
| — | |
| No | |
| 0.25 |
| Champaign | |
| Thornewood | |
| 150 / Annual | |
| Other | |
| Public | |
| Public Sewer | |
| 10708067 | |
| 151303445002 |
Nearby Schools
| NAME: | DISTRICT: | DISTANCE: | |
|---|---|---|---|
|
Grade School
Mahomet Elementary School |
3 | — | |
|
Middle School
Mahomet Junior High School |
3 | Not in DB | |
|
High School
Mahomet-seymour High School |
3 | Not in DB | |
Property History
| DATE: | EVENT: | PRICE: | SOURCE: |
|---|---|---|---|
| 18 Sep, 2020 | Sold | $386,000 | MRED MLS |
| 3 Aug, 2020 | Under contract | $399,900 | MRED MLS |
| — | Last price change | $419,000 | MRED MLS |
| 7 May, 2020 | Listed for sale | $419,000 | MRED MLS |
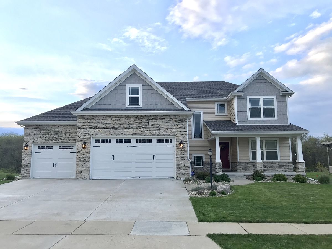
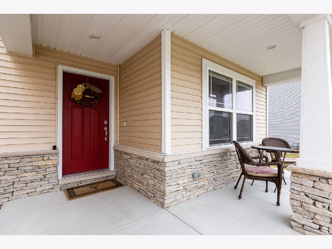
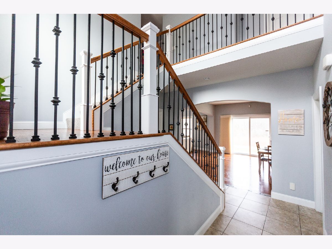
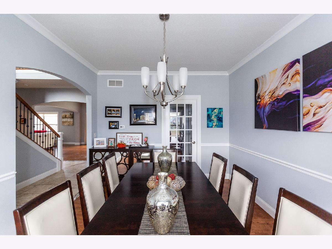
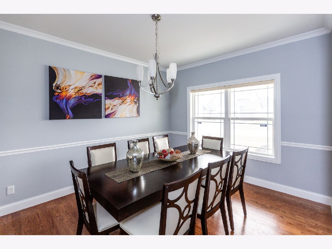
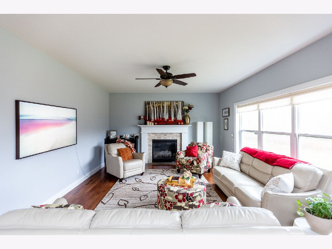
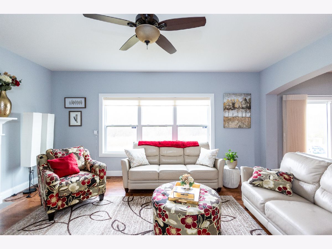
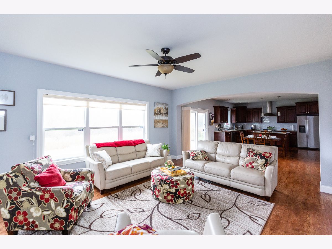
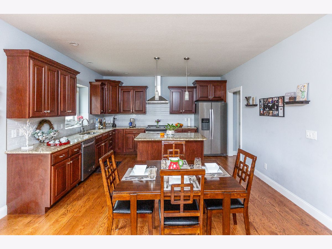
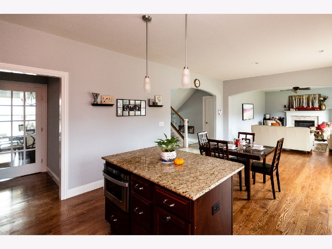
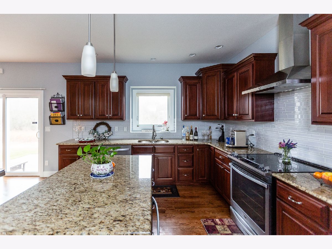
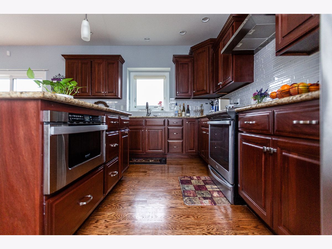
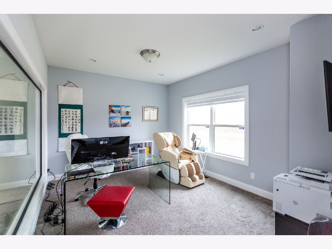
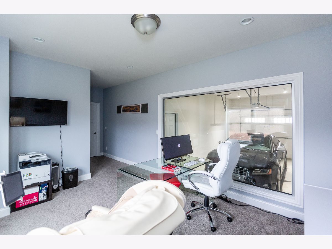
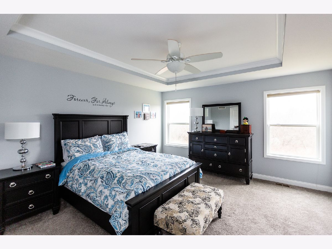
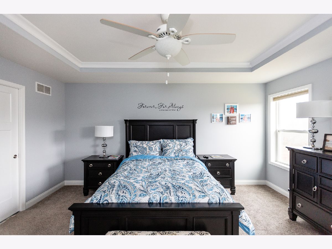
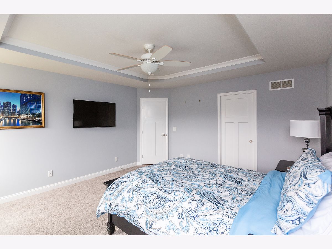
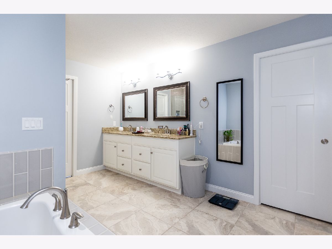
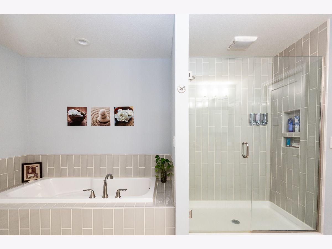
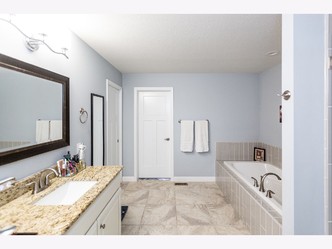
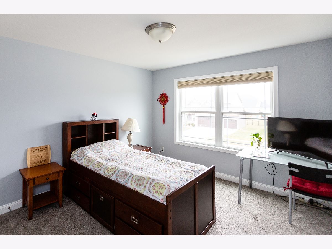
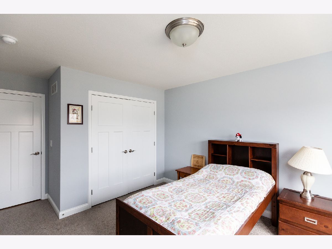
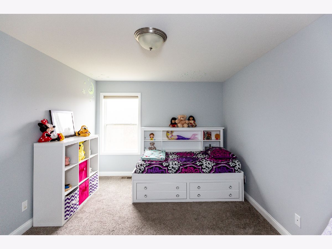
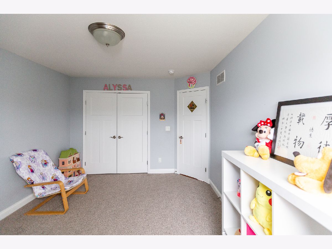
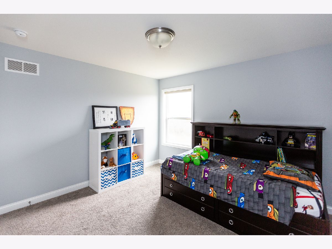
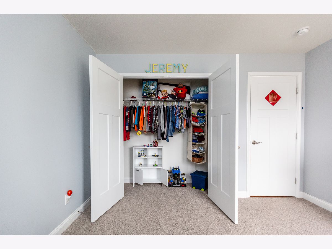
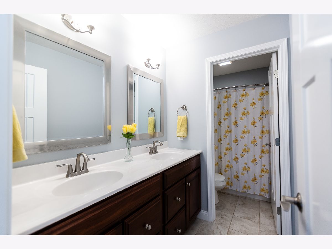
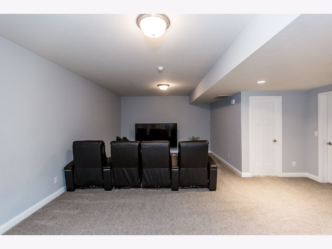
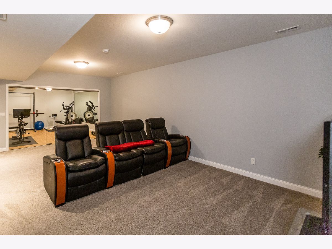
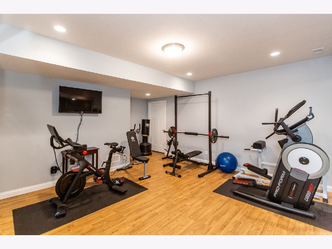
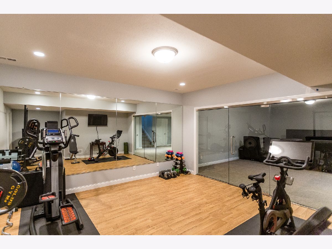
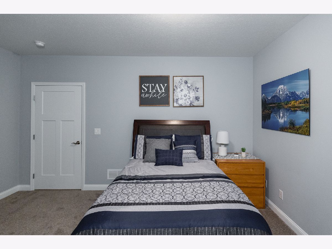
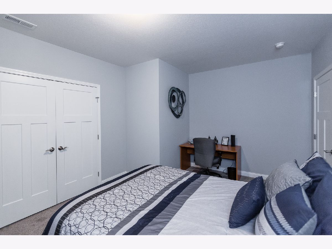
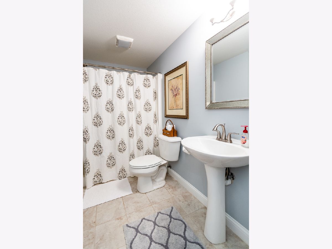
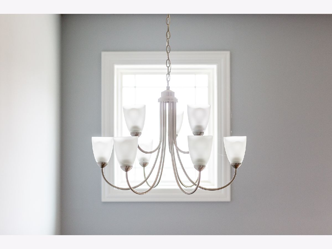
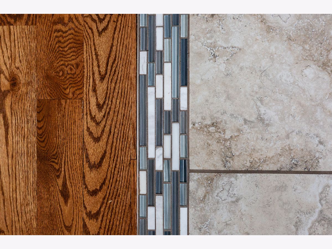
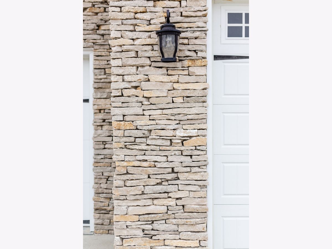
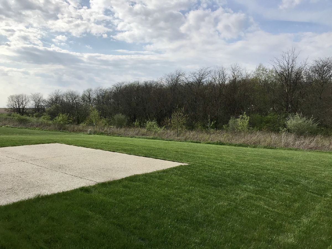
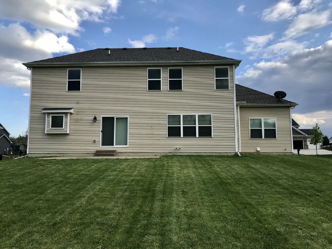
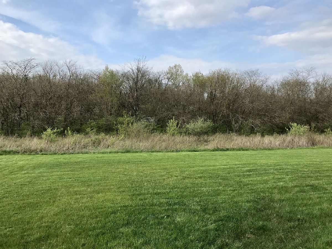
Room Specifics
Total Bedrooms: 5
Bedrooms Above Ground: 4
Bedrooms Below Ground: 1
Dimensions: —
Floor Type: Carpet
Dimensions: —
Floor Type: Carpet
Dimensions: —
Floor Type: Carpet
Dimensions: —
Floor Type: —
Full Bathrooms: 4
Bathroom Amenities: Separate Shower,Soaking Tub
Bathroom in Basement: 1
Rooms: Bedroom 5,Walk In Closet,Office,Exercise Room,Storage
Basement Description: Finished
Other Specifics
| 3 | |
| Concrete Perimeter | |
| Concrete | |
| Patio, Porch, Storms/Screens | |
| — | |
| 85 X 123 | |
| — | |
| Full | |
| Hardwood Floors, Second Floor Laundry, Walk-In Closet(s) | |
| Range, Microwave, Dishwasher, Refrigerator, Washer, Dryer, Disposal, Stainless Steel Appliance(s) | |
| Not in DB | |
| Park | |
| — | |
| — | |
| Gas Log |
Tax History
| Year | Property Taxes |
|---|---|
| 2020 | $10,647 |
Contact Agent
Nearby Similar Homes
Nearby Sold Comparables
Contact Agent
Listing Provided By
Metro Realty Inc.

