1108 Broadway Avenue, Park Ridge, Illinois 60068
$770,000
|
Sold
|
|
| Status: | Closed |
| Sqft: | 2,070 |
| Cost/Sqft: | $386 |
| Beds: | 3 |
| Baths: | 3 |
| Year Built: | 1954 |
| Property Taxes: | $11,686 |
| Days On Market: | 2028 |
| Lot Size: | 0,00 |
Description
Must see custom built stunning ranch home located on a quiet, private, tree lined street in desirable Southwest Woods. Home sits on close to a triple lot 137'x148' -19,602 SF. Enter home into a bright living room with a Pella bay window and two-sided gas log fireplace. Walk thru an archway to an elegant formal dining room with hardwood floors. Kitchen offers granite counters throughout, maple cabinetry, high end stainless steel appliances, including new dishwasher, granite island with stove top and inverted exhaust. Adjacent to kitchen is an addition featuring a bright sun lit Atrium/Breakfast room with Pella sliders opening to new Trax decking and inviting yard as well as access to both the attached garage and finished basement. The added space includes a separate newer GFA furnace. Work in style from home in your private office with beautiful cherry wood paneling, cabinetry and fire place. Spacious bedrooms include a master suite. Finished lower level offers an additional 1,150+ SF of living space. 54 x13 Recreation Room with gas fireplace has multiple space options perfect for play area, gaming, lounging and entertaining. An additional large fourth bedroom with a closet and newly updated full bath. A separate 13X11 laundry room with shelving and a sink. Abundant storage space including a 14X9 cedar closet. Heated lower level flooring for comfort. Enjoy summer days and evenings in a private yard with a 32X16 in ground, heated swimming pool. Relax by the fire pit in the ample yard space in the rear and side surrounded by a high end wrought iron fence. Four zoned boiler supplies radiant heating through out. Parks flood control system. Brand new pool heater. A double lane driveway and three car attached garage. Highly rated Park Ridge district 64 & 207 schools. Only 2 blocks to Maine South High School and easy access to 90 and 294 expressways. 12 hour notice for showings.
Property Specifics
| Single Family | |
| — | |
| Ranch | |
| 1954 | |
| Full | |
| — | |
| No | |
| — |
| Cook | |
| — | |
| 0 / Not Applicable | |
| None | |
| Lake Michigan | |
| Sewer-Storm | |
| 10765248 | |
| 09344000280000 |
Nearby Schools
| NAME: | DISTRICT: | DISTANCE: | |
|---|---|---|---|
|
Grade School
George Washington Elementary Sch |
64 | — | |
|
Middle School
Lincoln Middle School |
64 | Not in DB | |
|
High School
Maine South High School |
207 | Not in DB | |
Property History
| DATE: | EVENT: | PRICE: | SOURCE: |
|---|---|---|---|
| 14 Aug, 2020 | Sold | $770,000 | MRED MLS |
| 7 Jul, 2020 | Under contract | $799,900 | MRED MLS |
| 29 Jun, 2020 | Listed for sale | $799,900 | MRED MLS |
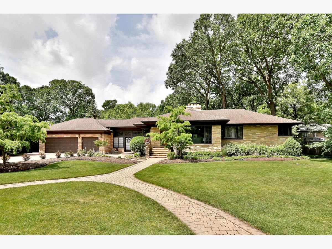
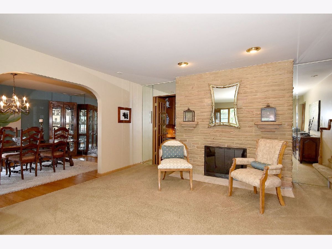
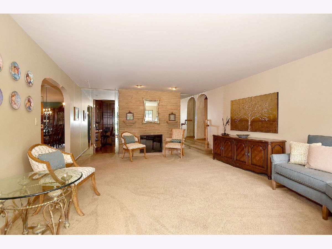
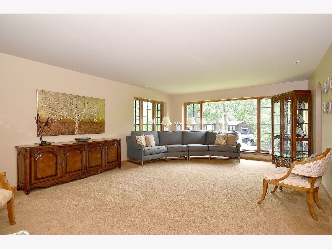
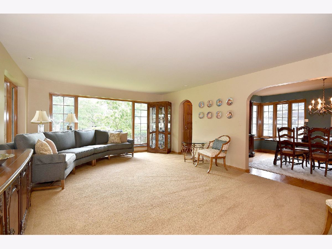
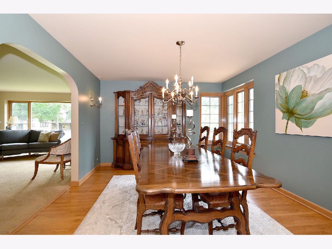
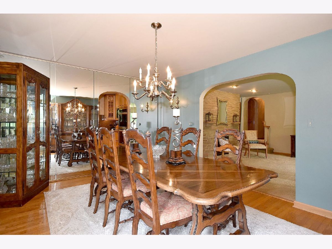
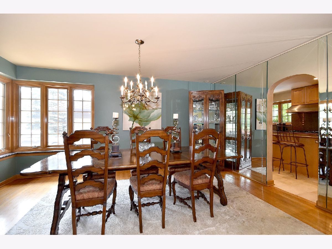
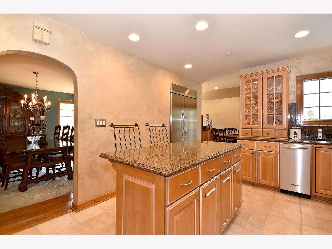
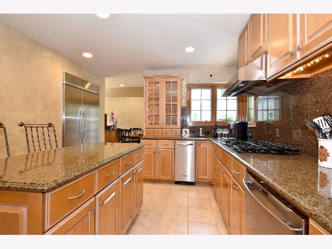
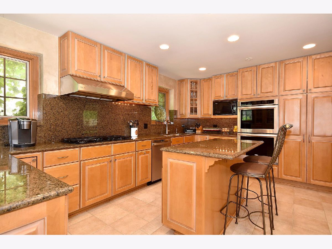
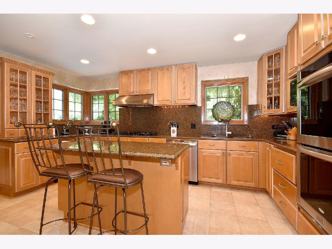
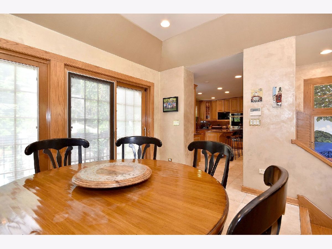
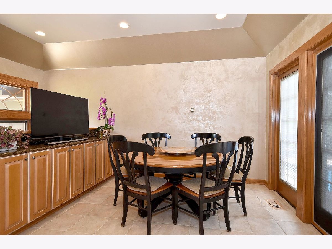
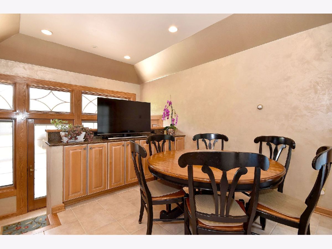
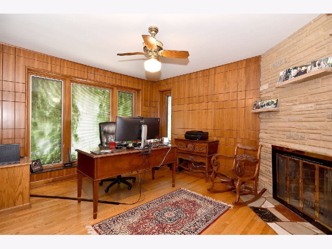
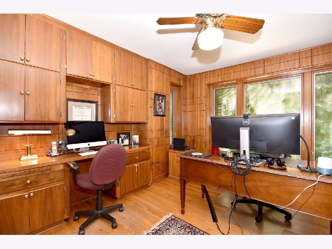
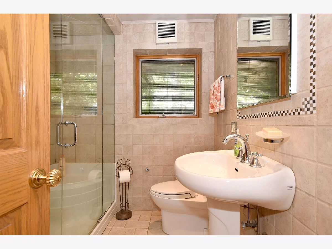
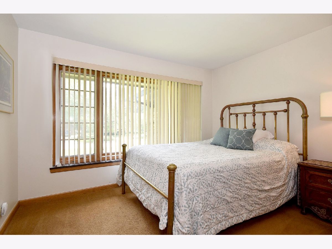
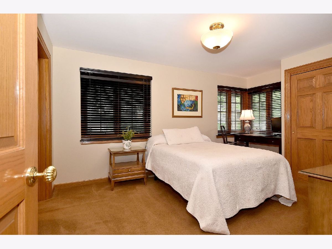
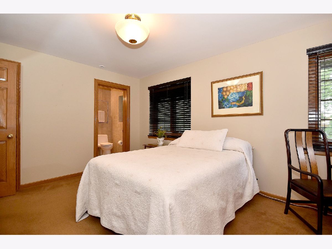
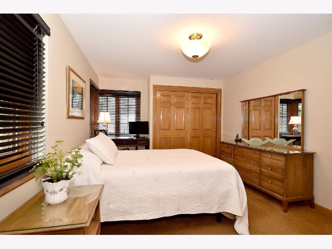
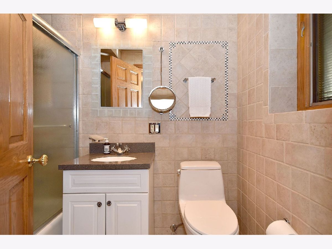
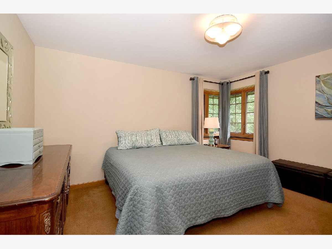
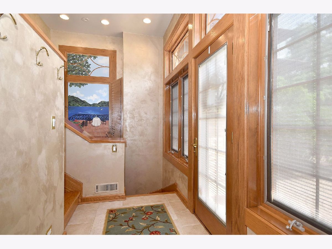
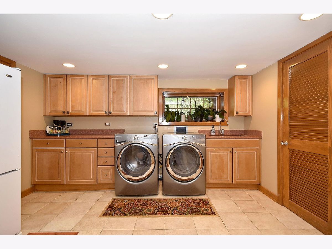
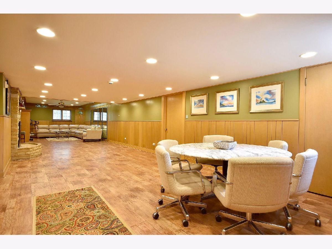
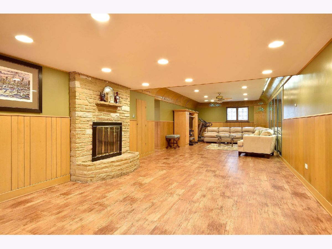
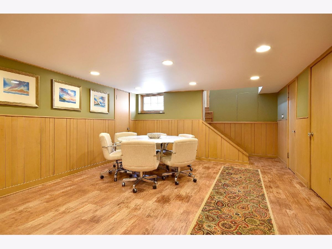
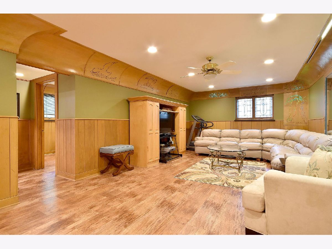
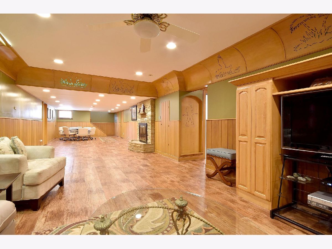
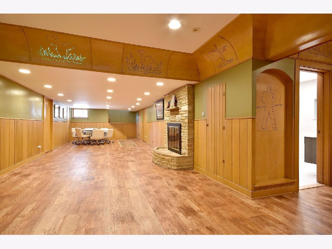
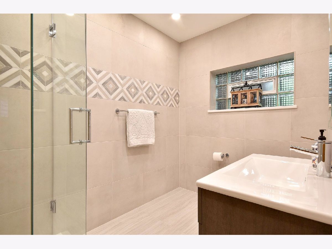
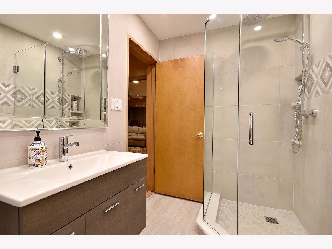
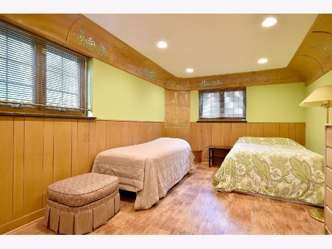
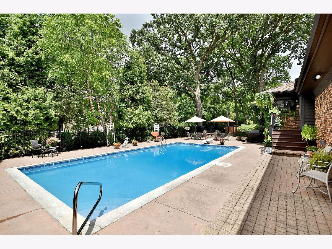
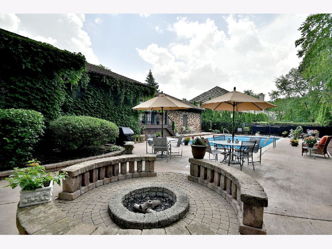
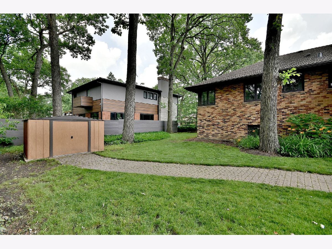
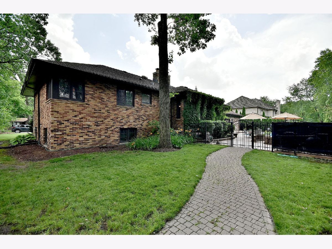
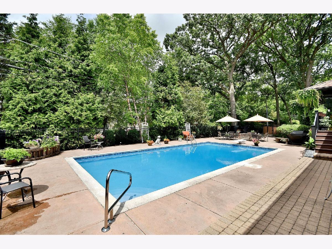
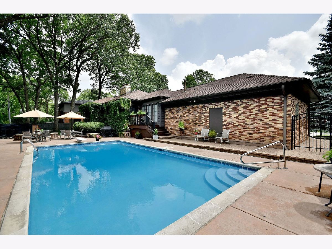
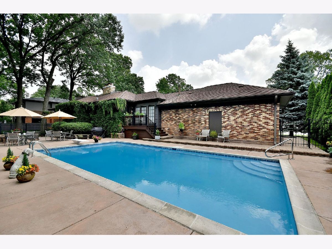
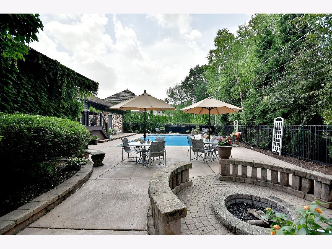
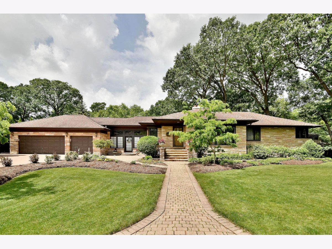
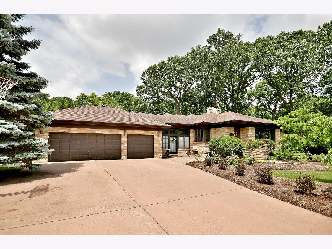
Room Specifics
Total Bedrooms: 4
Bedrooms Above Ground: 3
Bedrooms Below Ground: 1
Dimensions: —
Floor Type: Carpet
Dimensions: —
Floor Type: Carpet
Dimensions: —
Floor Type: Vinyl
Full Bathrooms: 3
Bathroom Amenities: Separate Shower,Steam Shower
Bathroom in Basement: 1
Rooms: Atrium
Basement Description: Finished,Crawl
Other Specifics
| 3 | |
| Concrete Perimeter | |
| Concrete | |
| Patio, In Ground Pool, Storms/Screens, Fire Pit | |
| Fenced Yard,Landscaped | |
| 137X148 | |
| Full,Unfinished | |
| Full | |
| Hardwood Floors, Heated Floors, First Floor Full Bath | |
| Range, Microwave, Dishwasher, High End Refrigerator, Washer, Dryer, Disposal, Stainless Steel Appliance(s), Cooktop | |
| Not in DB | |
| Sidewalks, Street Lights, Street Paved | |
| — | |
| — | |
| Double Sided, Gas Log |
Tax History
| Year | Property Taxes |
|---|---|
| 2020 | $11,686 |
Contact Agent
Nearby Similar Homes
Nearby Sold Comparables
Contact Agent
Listing Provided By
Coldwell Banker Realty



