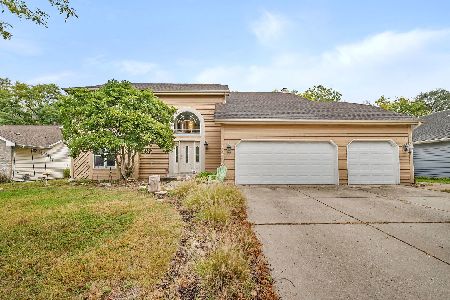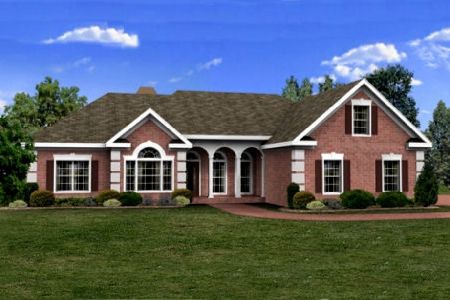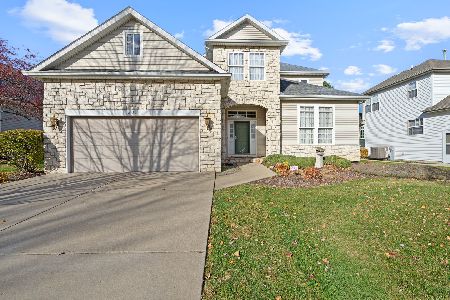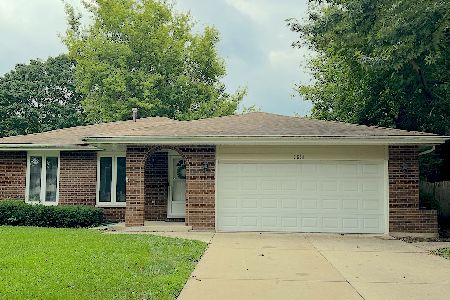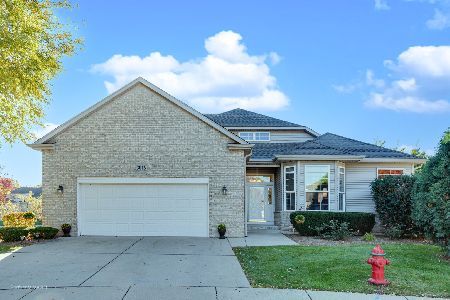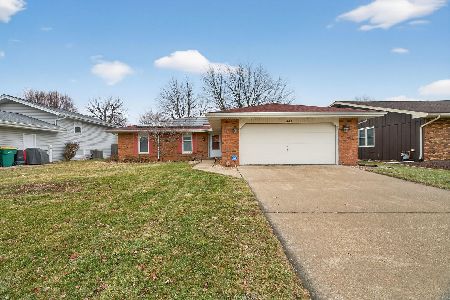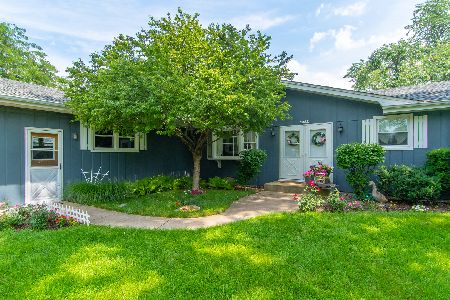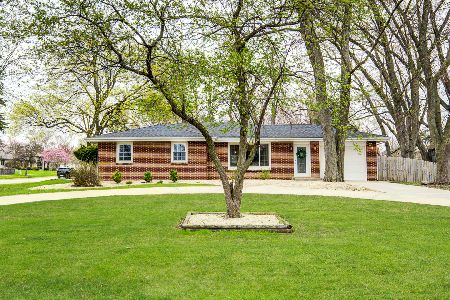1108 Cassie Drive, Joliet, Illinois 60435
$153,500
|
Sold
|
|
| Status: | Closed |
| Sqft: | 1,024 |
| Cost/Sqft: | $176 |
| Beds: | 3 |
| Baths: | 3 |
| Year Built: | 1991 |
| Property Taxes: | $4,987 |
| Days On Market: | 5399 |
| Lot Size: | 0,00 |
Description
Gorgeous Ranch in Murphy Acre Estates!! Hardwood floors, Vaulted Ceilings, Skylights, First Floor Laundry.... Heated 4 Seasons room over looking a Lovely backyard with pool!! Full Finished Basement with Family Room, Office,& 4th Bdrm... Gas forced Generator will Power 90% of the house in case of a outage!! This Well Maintained Super Clean Home is Move In Ready!!!!! Come and See You Won't be Disappointed!!!!
Property Specifics
| Single Family | |
| — | |
| Ranch | |
| 1991 | |
| Full | |
| — | |
| No | |
| 0 |
| Will | |
| Murphy Acres | |
| 0 / Not Applicable | |
| None | |
| Private Well | |
| Septic-Private | |
| 07787048 | |
| 0506013030250000 |
Property History
| DATE: | EVENT: | PRICE: | SOURCE: |
|---|---|---|---|
| 8 Nov, 2011 | Sold | $153,500 | MRED MLS |
| 1 Oct, 2011 | Under contract | $179,900 | MRED MLS |
| — | Last price change | $188,600 | MRED MLS |
| 20 Apr, 2011 | Listed for sale | $219,900 | MRED MLS |
Room Specifics
Total Bedrooms: 4
Bedrooms Above Ground: 3
Bedrooms Below Ground: 1
Dimensions: —
Floor Type: Carpet
Dimensions: —
Floor Type: Carpet
Dimensions: —
Floor Type: Carpet
Full Bathrooms: 3
Bathroom Amenities: —
Bathroom in Basement: 1
Rooms: Office,Heated Sun Room
Basement Description: Finished
Other Specifics
| 2.5 | |
| — | |
| Concrete | |
| Porch, Screened Patio, Above Ground Pool | |
| — | |
| 103.8X201 | |
| Pull Down Stair | |
| Full | |
| Vaulted/Cathedral Ceilings, Skylight(s), Hardwood Floors, First Floor Laundry | |
| Range, Dishwasher, Refrigerator | |
| Not in DB | |
| — | |
| — | |
| — | |
| Wood Burning, Gas Log |
Tax History
| Year | Property Taxes |
|---|---|
| 2011 | $4,987 |
Contact Agent
Nearby Similar Homes
Nearby Sold Comparables
Contact Agent
Listing Provided By
Coldwell Banker The Real Estate Group

