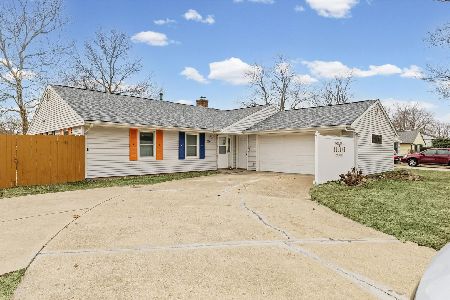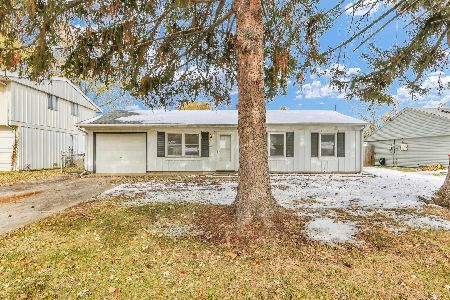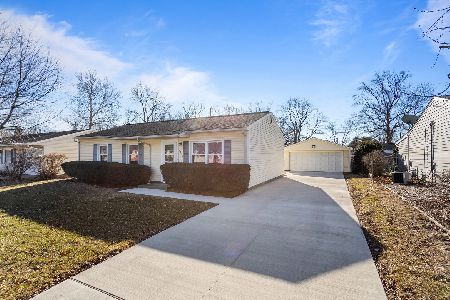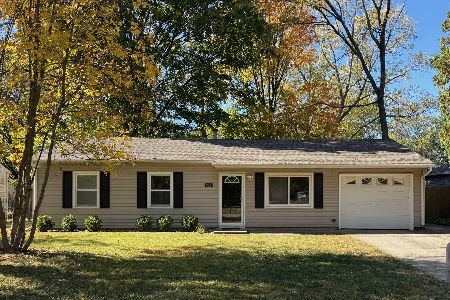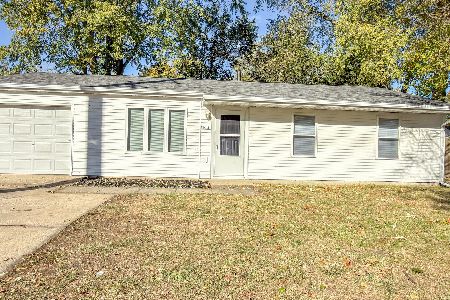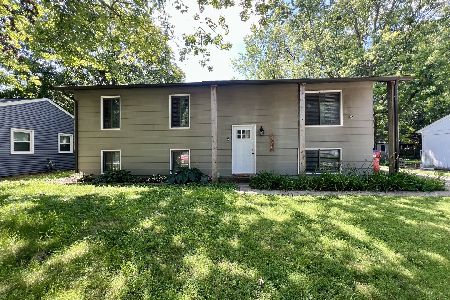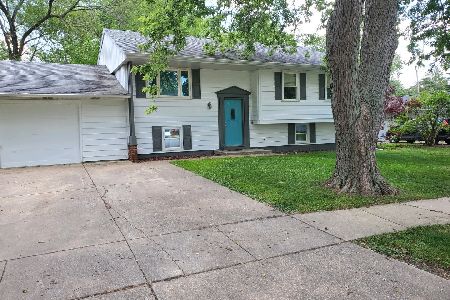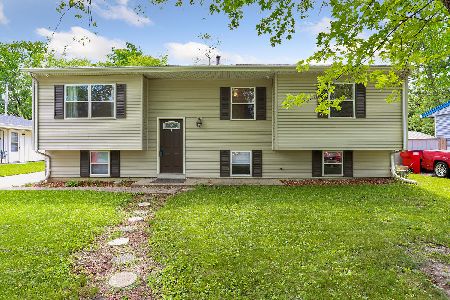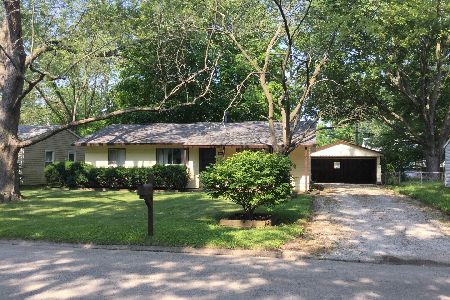1108 Centennial Drive, Champaign, Illinois 61821
$109,500
|
Sold
|
|
| Status: | Closed |
| Sqft: | 1,095 |
| Cost/Sqft: | $100 |
| Beds: | 3 |
| Baths: | 1 |
| Year Built: | 1962 |
| Property Taxes: | $2,425 |
| Days On Market: | 2700 |
| Lot Size: | 0,16 |
Description
WOW! Updated ranch w/super layout & great location! Large front living room, TWO French patio doors leading to HUGE 28 x 12 deck. Lovely, remodeled kitchen w/new counters tops. Hickory/oak cabinets w/crown molding & new hardware. Newer stainless appliances. Brand new high end vinyl plank flooring & trim in entire home. Laundry room right off kitchen w/exterior side door. Washer & dryer just 3 years old incl. Updated bath w/fiberglass tub surround, new stool & ceramic tile flooring. Recent paint, ext/interior. Roof complete tear-off (2016) 20 year warranty.New gutters/fascia. Furnace, a/c & water heater installed 2011. Replacement windows. New electrical panel box. Lg. fenced back yard w/garden shed & quality play structure (can go or stay) Deck added in 2013,re-stained/sealed.Blown-in attic insulation 2016 & pull down stairs for storage. Fresh mulch, raised garden beds & many perennials in place. Priced for a quick & clean cut sale. Hurry! This is the one you've been waiting for!
Property Specifics
| Single Family | |
| — | |
| Ranch | |
| 1962 | |
| None | |
| — | |
| No | |
| 0.16 |
| Champaign | |
| Weller's Holiday Park | |
| 0 / Not Applicable | |
| None | |
| Public | |
| Public Sewer | |
| 10035623 | |
| 442015327010 |
Nearby Schools
| NAME: | DISTRICT: | DISTANCE: | |
|---|---|---|---|
|
Grade School
Unit 4 School Of Choice Elementa |
4 | — | |
|
Middle School
Champaign Junior/middle Call Uni |
4 | Not in DB | |
|
High School
Centennial High School |
4 | Not in DB | |
Property History
| DATE: | EVENT: | PRICE: | SOURCE: |
|---|---|---|---|
| 26 Nov, 2018 | Sold | $109,500 | MRED MLS |
| 24 Sep, 2018 | Under contract | $109,500 | MRED MLS |
| 14 Sep, 2018 | Listed for sale | $109,500 | MRED MLS |
Room Specifics
Total Bedrooms: 3
Bedrooms Above Ground: 3
Bedrooms Below Ground: 0
Dimensions: —
Floor Type: Vinyl
Dimensions: —
Floor Type: Vinyl
Full Bathrooms: 1
Bathroom Amenities: —
Bathroom in Basement: 0
Rooms: No additional rooms
Basement Description: Slab,None
Other Specifics
| 1.5 | |
| Concrete Perimeter | |
| Concrete | |
| Patio | |
| Fenced Yard | |
| 65 X 105 X 65 X 105 | |
| Pull Down Stair | |
| None | |
| Wood Laminate Floors, First Floor Bedroom, First Floor Laundry, First Floor Full Bath | |
| Built-In Oven, Range Hood, Refrigerator | |
| Not in DB | |
| Pool, Sidewalks, Street Paved | |
| — | |
| — | |
| — |
Tax History
| Year | Property Taxes |
|---|---|
| 2018 | $2,425 |
Contact Agent
Nearby Similar Homes
Nearby Sold Comparables
Contact Agent
Listing Provided By
RE/MAX REALTY ASSOCIATES-CHA

