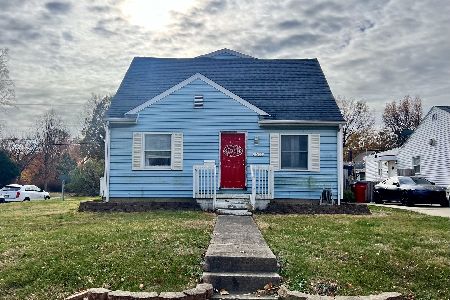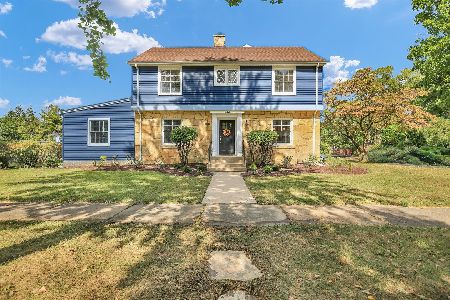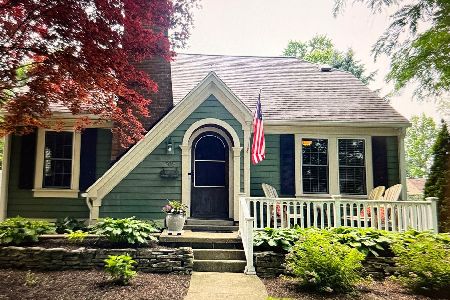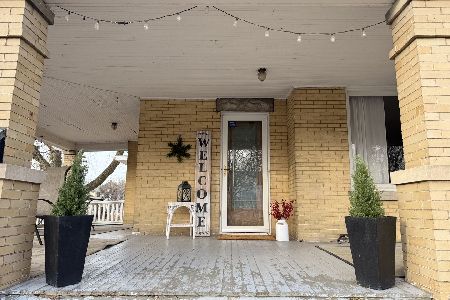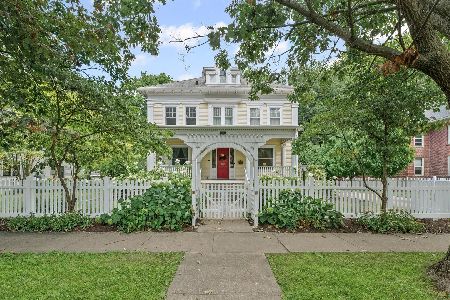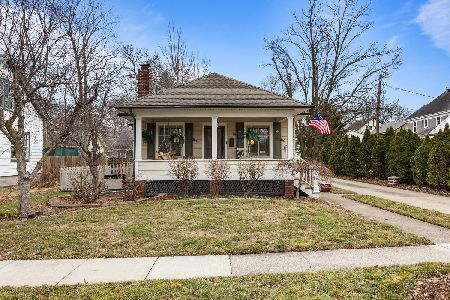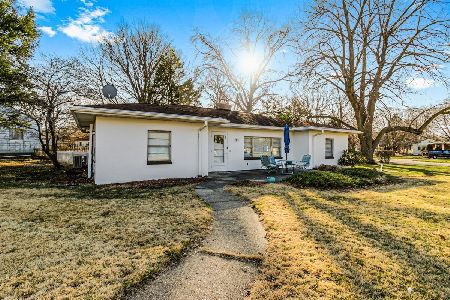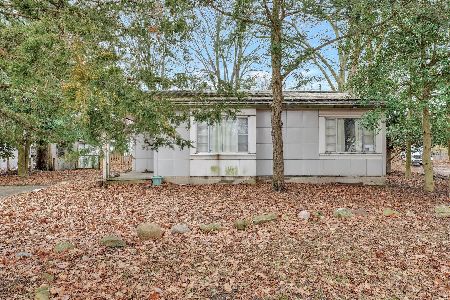1108 Clark Street, Champaign, Illinois 61821
$160,527
|
Sold
|
|
| Status: | Closed |
| Sqft: | 1,375 |
| Cost/Sqft: | $116 |
| Beds: | 3 |
| Baths: | 2 |
| Year Built: | — |
| Property Taxes: | $3,065 |
| Days On Market: | 2486 |
| Lot Size: | 0,00 |
Description
Hot Off The Press! Better hurry, this one is a mover! Wonderful one story home in the Eisner Park/Dr. Howard School neighborhood. Gleaming hardwood floors and natural woodwork. Great windows to for natural light and to take in the flora throughout the large, corner lot. Living/dining room with wood burning fireplace. Sun room perfect for home office - even has an exterior door. Updated, oak kitchen includes all appliances and has breakfast space. Generous storage including 2 closets in the master bedroom. Full basement adds living space with a family room, 1/3 bath, study, and laundry/mechanical/workshop space. 3 seasons porch exits to a private deck perfect for summer BBQs. Deep, one car garage plus carport. Pre-inspected, no inspection contingencies.
Property Specifics
| Single Family | |
| — | |
| Traditional | |
| — | |
| Full | |
| — | |
| No | |
| — |
| Champaign | |
| — | |
| 0 / Not Applicable | |
| None | |
| Public | |
| Public Sewer | |
| 10363725 | |
| 422011453016 |
Nearby Schools
| NAME: | DISTRICT: | DISTANCE: | |
|---|---|---|---|
|
Grade School
Unit 4 Of Choice |
4 | — | |
|
Middle School
Champaign/middle Call Unit 4 351 |
4 | Not in DB | |
|
High School
Central High School |
4 | Not in DB | |
Property History
| DATE: | EVENT: | PRICE: | SOURCE: |
|---|---|---|---|
| 22 Oct, 2010 | Sold | $130,000 | MRED MLS |
| 2 Oct, 2010 | Under contract | $147,000 | MRED MLS |
| — | Last price change | $159,000 | MRED MLS |
| 15 Jul, 2010 | Listed for sale | $0 | MRED MLS |
| 3 Jul, 2019 | Sold | $160,527 | MRED MLS |
| 18 May, 2019 | Under contract | $160,000 | MRED MLS |
| — | Last price change | $155,900 | MRED MLS |
| 11 May, 2019 | Listed for sale | $155,900 | MRED MLS |
Room Specifics
Total Bedrooms: 3
Bedrooms Above Ground: 3
Bedrooms Below Ground: 0
Dimensions: —
Floor Type: Hardwood
Dimensions: —
Floor Type: Hardwood
Full Bathrooms: 2
Bathroom Amenities: —
Bathroom in Basement: 1
Rooms: Study,Sun Room
Basement Description: Partially Finished
Other Specifics
| 1 | |
| Block | |
| — | |
| Deck, Porch | |
| Corner Lot,Mature Trees | |
| 157X120X109X129 | |
| — | |
| None | |
| Hardwood Floors, First Floor Bedroom, First Floor Full Bath, Built-in Features | |
| Range, Microwave, Dishwasher, Refrigerator, Washer, Dryer, Disposal | |
| Not in DB | |
| Street Paved | |
| — | |
| — | |
| — |
Tax History
| Year | Property Taxes |
|---|---|
| 2010 | $3,963 |
| 2019 | $3,065 |
Contact Agent
Nearby Similar Homes
Contact Agent
Listing Provided By
WARD & ASSOCIATES

