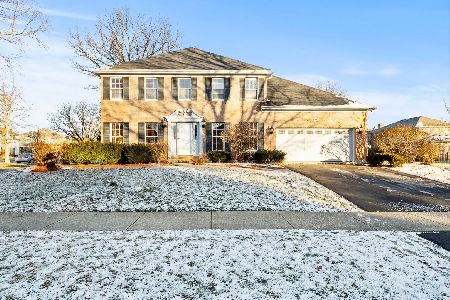1108 Conan Doyle Road, Naperville, Illinois 60564
$490,300
|
Sold
|
|
| Status: | Closed |
| Sqft: | 3,300 |
| Cost/Sqft: | $156 |
| Beds: | 4 |
| Baths: | 4 |
| Year Built: | 1993 |
| Property Taxes: | $11,364 |
| Days On Market: | 2710 |
| Lot Size: | 0,27 |
Description
Impressive home in wonderful Ashbury! Remodeled gourmet kitchen features custom cabinetry with crown molding, matching fridge, double oven, warming drawer, huge island, WALK IN PANTRY, and bumped out eating area. The Kitchen is truly the CENTER of this home. Large Master Bedroom with deep tray ceiling. REMODELED Master Bath w/ Walk-In shower, freestanding tub, vaulted ceilings, and huge Walk-In Closet with custom organizers. All 4 bedrooms are SPACIOUS! Bedroom#2 has full Princess Bath. Bedrooms 3&4 share Hall Bath featuring dual sinks, newer cabinets, skylight. Finished basement with area for theatre, entertaining and exercise. Amazing yard has extensive landscaping. From the lovely paver drive & entry to the extensive paver patio and private backyard this is a MUST SEE. Large backyard patio offers built-in gas grill, refrigerator (both included) & gas fire pit. Garage has bump-out storage. Newer A/C, furnace, water heater, roof. WELCOME HOME!
Property Specifics
| Single Family | |
| — | |
| Traditional | |
| 1993 | |
| Partial | |
| — | |
| No | |
| 0.27 |
| Will | |
| Ashbury | |
| 520 / Annual | |
| Clubhouse,Pool | |
| Lake Michigan,Public | |
| Public Sewer | |
| 10053464 | |
| 0701112050370000 |
Nearby Schools
| NAME: | DISTRICT: | DISTANCE: | |
|---|---|---|---|
|
Grade School
Patterson Elementary School |
204 | — | |
|
Middle School
Crone Middle School |
204 | Not in DB | |
|
High School
Neuqua Valley High School |
204 | Not in DB | |
Property History
| DATE: | EVENT: | PRICE: | SOURCE: |
|---|---|---|---|
| 20 Aug, 2015 | Sold | $540,000 | MRED MLS |
| 9 Jul, 2015 | Under contract | $549,900 | MRED MLS |
| 8 Jul, 2015 | Listed for sale | $549,900 | MRED MLS |
| 14 Dec, 2018 | Sold | $490,300 | MRED MLS |
| 16 Nov, 2018 | Under contract | $515,000 | MRED MLS |
| — | Last price change | $520,000 | MRED MLS |
| 22 Aug, 2018 | Listed for sale | $540,000 | MRED MLS |
Room Specifics
Total Bedrooms: 4
Bedrooms Above Ground: 4
Bedrooms Below Ground: 0
Dimensions: —
Floor Type: Carpet
Dimensions: —
Floor Type: Carpet
Dimensions: —
Floor Type: Carpet
Full Bathrooms: 4
Bathroom Amenities: Separate Shower,Double Sink,Soaking Tub
Bathroom in Basement: 0
Rooms: Den,Recreation Room,Game Room,Workshop,Heated Sun Room,Eating Area,Media Room,Foyer
Basement Description: Finished
Other Specifics
| 2 | |
| Concrete Perimeter | |
| Brick | |
| Patio, Brick Paver Patio, Outdoor Grill | |
| Landscaped | |
| 80X157X80X151 | |
| — | |
| Full | |
| Vaulted/Cathedral Ceilings, Skylight(s), Hardwood Floors, First Floor Laundry | |
| Double Oven, Microwave, Dishwasher, Refrigerator, Washer, Dryer, Disposal, Cooktop, Built-In Oven | |
| Not in DB | |
| Clubhouse, Pool, Tennis Courts, Sidewalks | |
| — | |
| — | |
| Gas Log, Gas Starter |
Tax History
| Year | Property Taxes |
|---|---|
| 2015 | $11,270 |
| 2018 | $11,364 |
Contact Agent
Nearby Similar Homes
Nearby Sold Comparables
Contact Agent
Listing Provided By
Keller Williams Infinity







