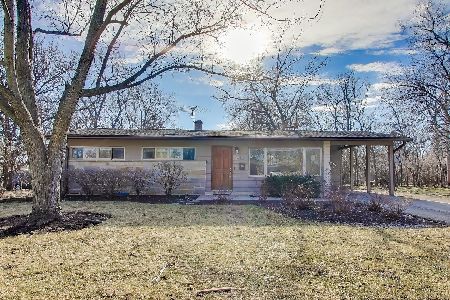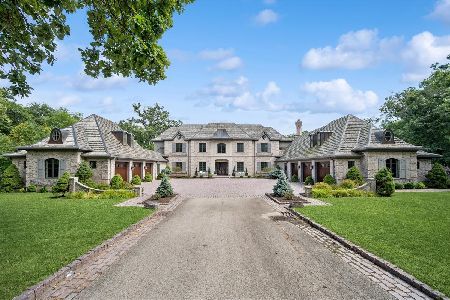1108 Dell Road, Northbrook, Illinois 60062
$385,000
|
Sold
|
|
| Status: | Closed |
| Sqft: | 0 |
| Cost/Sqft: | — |
| Beds: | 3 |
| Baths: | 2 |
| Year Built: | 1954 |
| Property Taxes: | $6,171 |
| Days On Market: | 1805 |
| Lot Size: | 0,00 |
Description
Lovingly updated three bedroom two bathroom ranch with a full finished basement in school District 28. Kitchen features custom cabinetry and granite countertops. Extraordinary storage space with a detached two car garage and a one car attached garage with interior access. Full finished basement features an open floor plan, with kitchenette, and a custom bar area that is perfect for entertaining. Kitchenette in lower level includes a range oven, refrigerator, and sink. Large fully screened porch leads to a privacy fenced backyard. Newer brick paver patio and hardscapes throughout the property.
Property Specifics
| Single Family | |
| — | |
| Ranch | |
| 1954 | |
| Full | |
| RANCH | |
| No | |
| — |
| Cook | |
| Northbrook East | |
| 0 / Not Applicable | |
| None | |
| Lake Michigan | |
| Public Sewer | |
| 10993935 | |
| 04112220460000 |
Nearby Schools
| NAME: | DISTRICT: | DISTANCE: | |
|---|---|---|---|
|
Grade School
Meadowbrook Elementary School |
28 | — | |
|
Middle School
Northbrook Junior High School |
28 | Not in DB | |
|
High School
Glenbrook North High School |
225 | Not in DB | |
Property History
| DATE: | EVENT: | PRICE: | SOURCE: |
|---|---|---|---|
| 27 May, 2011 | Sold | $227,500 | MRED MLS |
| 26 Jan, 2011 | Under contract | $199,900 | MRED MLS |
| — | Last price change | $209,900 | MRED MLS |
| 20 Dec, 2009 | Listed for sale | $279,900 | MRED MLS |
| 10 May, 2021 | Sold | $385,000 | MRED MLS |
| 4 Apr, 2021 | Under contract | $409,000 | MRED MLS |
| — | Last price change | $415,000 | MRED MLS |
| 12 Feb, 2021 | Listed for sale | $429,000 | MRED MLS |

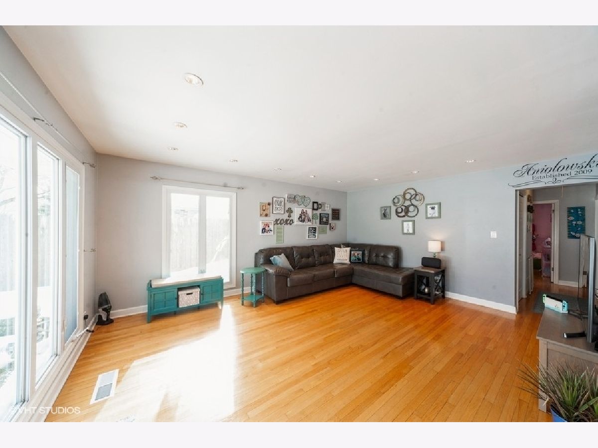
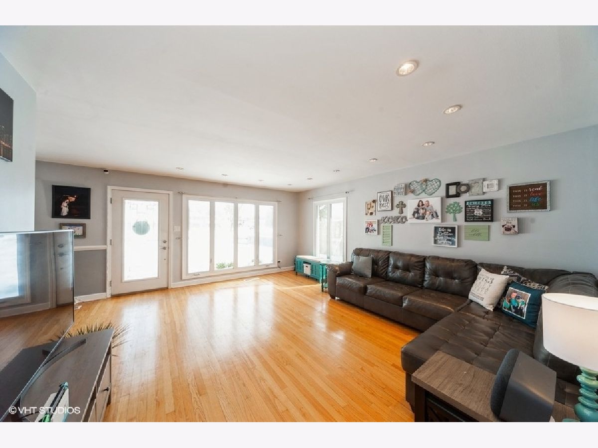
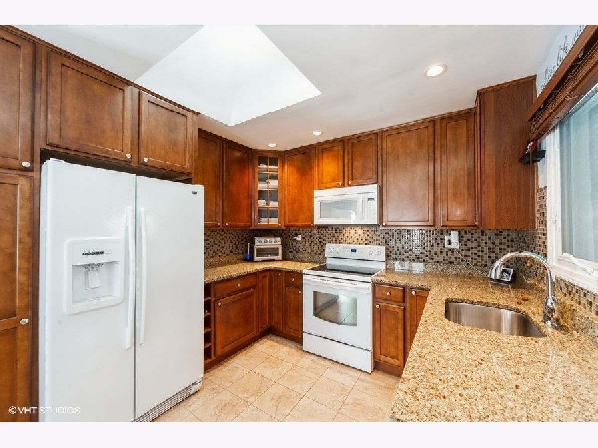
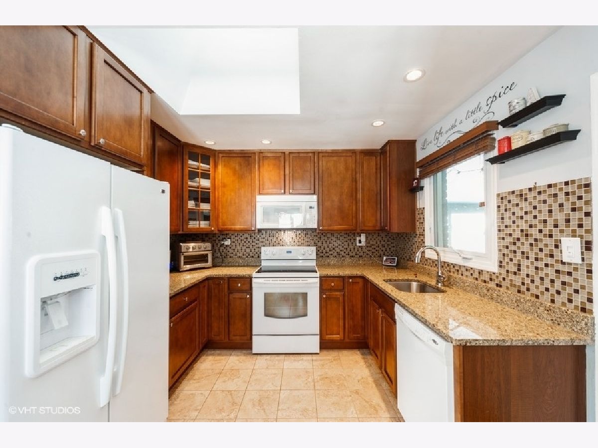
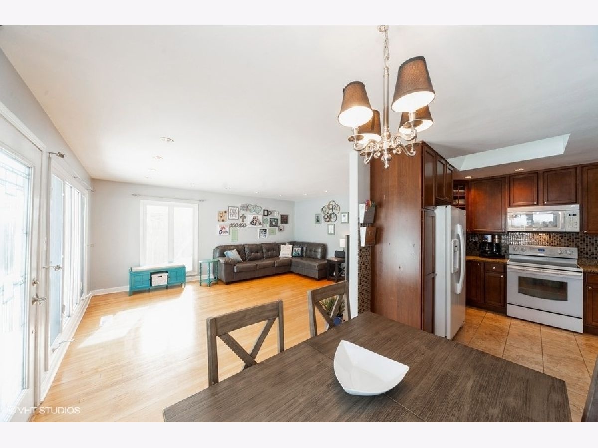
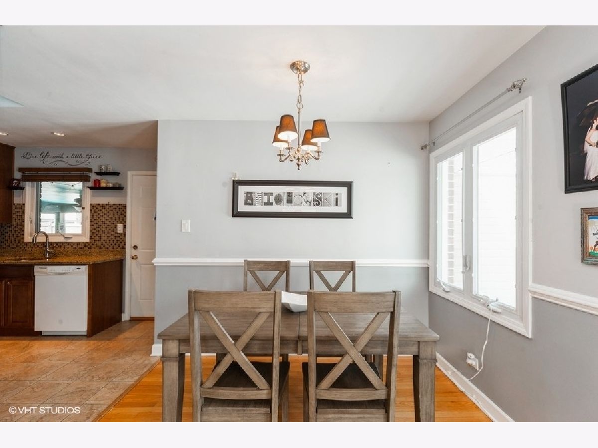
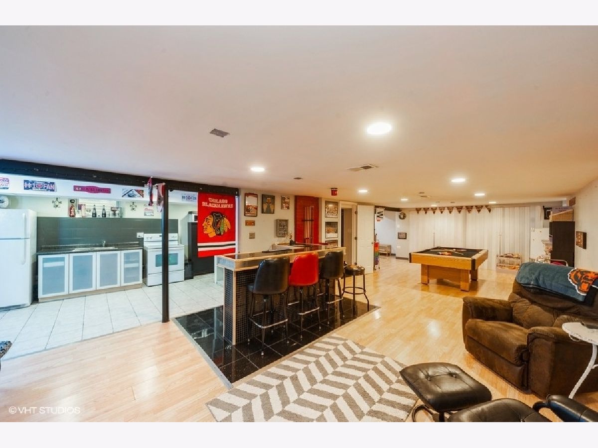
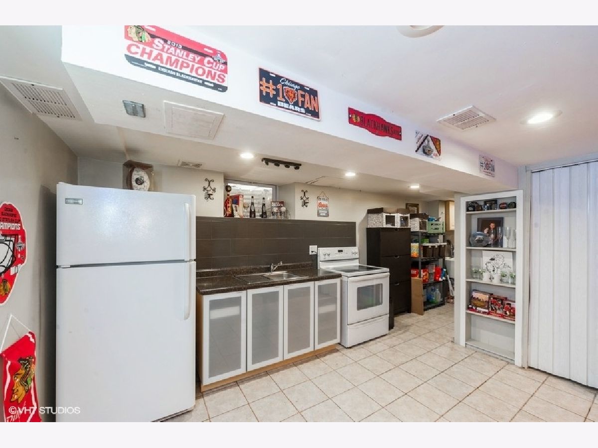
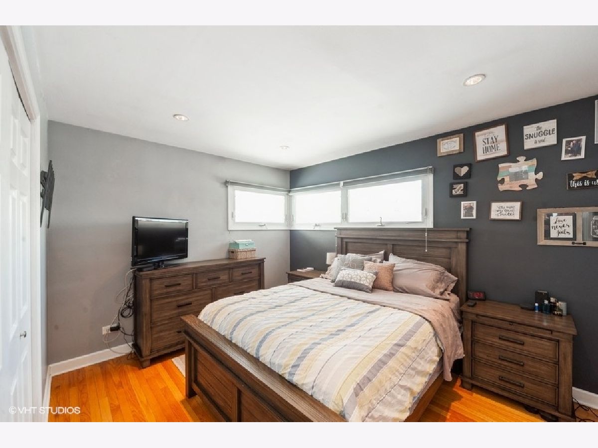
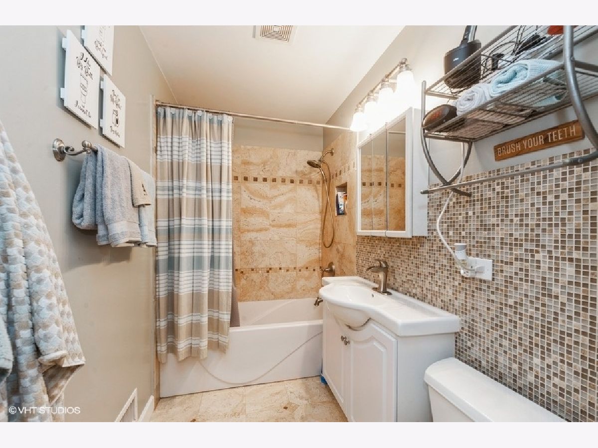
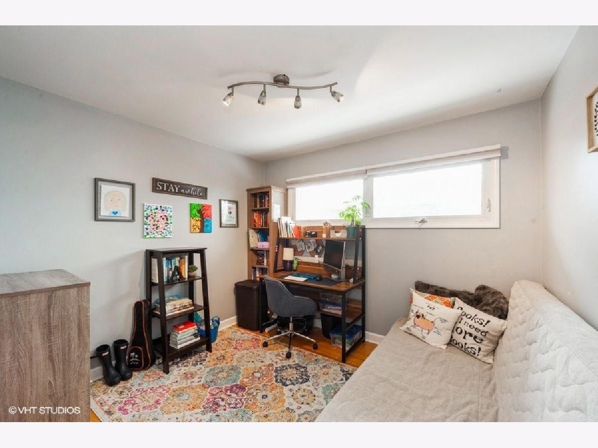
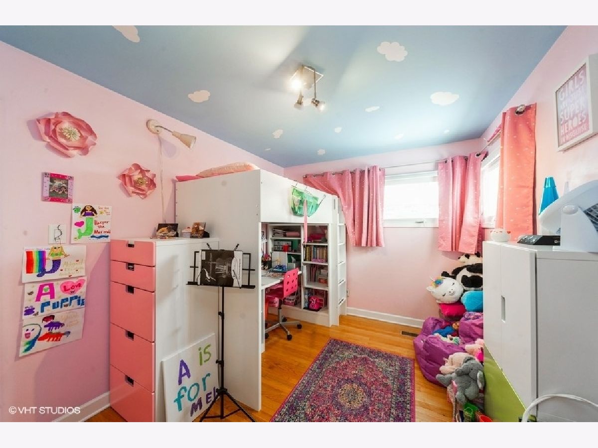
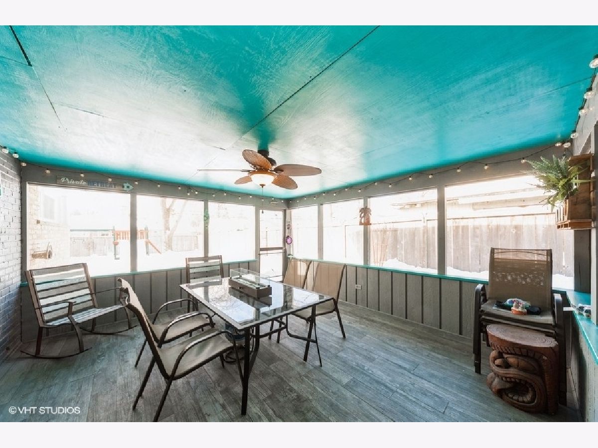
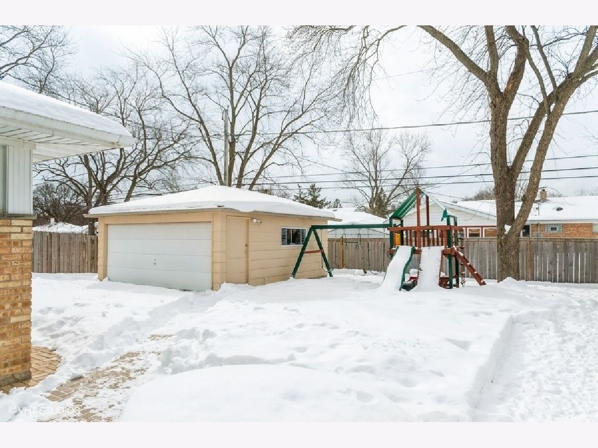
Room Specifics
Total Bedrooms: 3
Bedrooms Above Ground: 3
Bedrooms Below Ground: 0
Dimensions: —
Floor Type: Hardwood
Dimensions: —
Floor Type: Hardwood
Full Bathrooms: 2
Bathroom Amenities: —
Bathroom in Basement: 1
Rooms: Recreation Room,Kitchen,Screened Porch,Utility Room-Lower Level
Basement Description: Finished,Storage Space
Other Specifics
| 3 | |
| Concrete Perimeter | |
| Concrete | |
| Patio, Porch Screened | |
| — | |
| 57X125 | |
| Pull Down Stair,Unfinished | |
| None | |
| Skylight(s), Bar-Dry, Hardwood Floors, First Floor Bedroom | |
| Range, Microwave, Dishwasher, Refrigerator | |
| Not in DB | |
| Park, Tennis Court(s), Curbs, Sidewalks, Street Lights, Street Paved | |
| — | |
| — | |
| — |
Tax History
| Year | Property Taxes |
|---|---|
| 2011 | $4,005 |
| 2021 | $6,171 |
Contact Agent
Nearby Similar Homes
Nearby Sold Comparables
Contact Agent
Listing Provided By
@properties

