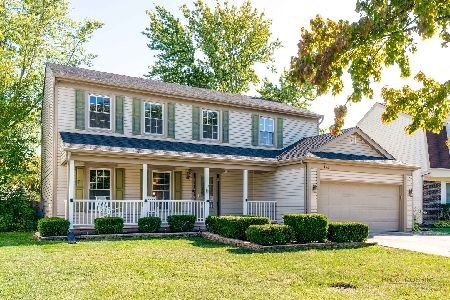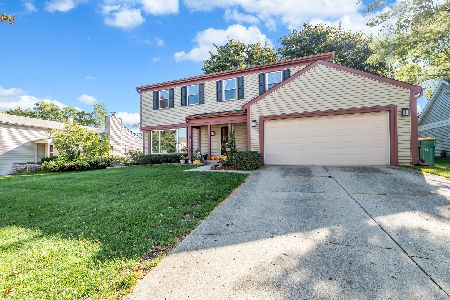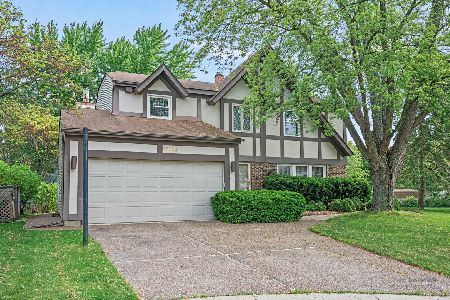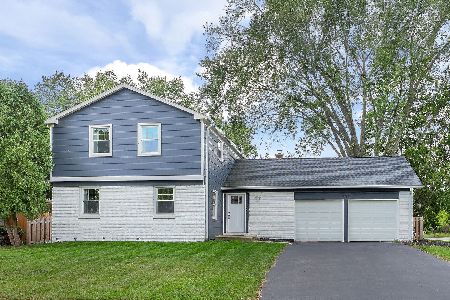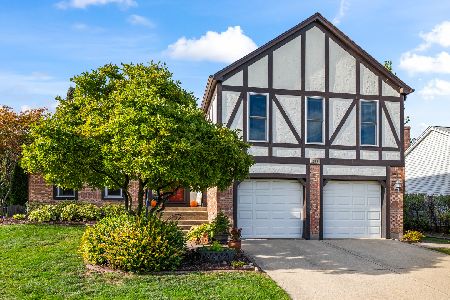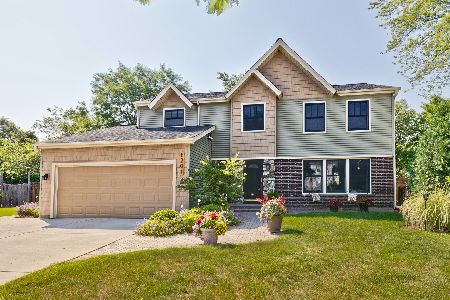1108 Devonshire Road, Buffalo Grove, Illinois 60089
$543,000
|
Sold
|
|
| Status: | Closed |
| Sqft: | 2,000 |
| Cost/Sqft: | $275 |
| Beds: | 4 |
| Baths: | 3 |
| Year Built: | 1978 |
| Property Taxes: | $12,402 |
| Days On Market: | 146 |
| Lot Size: | 0,14 |
Description
Welcome to this generously updated 4-bedroom, 2.5-bathroom home, where comfort meets style. Step into the inviting foyer and take in the elegant staircase that leads to the upper level. Freshly painted in modern, neutral tones, crown molding, and 8-inch trims throughout. The main level boasts gleaming hardwood floors. Enjoy abundant natural light in the spacious living and dining rooms, perfect for gatherings or quiet evenings. The updated kitchen is a chef's dream, featuring 42" white painted cherry cabinets, granite countertops, a stylish backsplash, and new stainless steel appliances. The cozy family room offers the perfect retreat, with a gas fireplace for relaxing nights, plus slides to the fenced back yard for entertaining, gardening, or simply enjoying the outdoors. Upstairs, you'll find four generously sized bedrooms, including a luxurious primary suite with a large walk-in closet and a beautifully ensuite bath with a shower and double sinks. An additional full bathroom, also tastefully updated, serves the remaining three bedrooms. Recent upgrades include: Roof (2023), Stainless steel appliances (2025), Water heater (2024), HVAC system (2018). Conveniently located near schools, parks, shopping, Metra, and major highways. This beautiful home offers tranquility and accessibility. Don't miss your chance to own this move-in-ready gem!
Property Specifics
| Single Family | |
| — | |
| — | |
| 1978 | |
| — | |
| — | |
| No | |
| 0.14 |
| Lake | |
| Devonshire | |
| 0 / Not Applicable | |
| — | |
| — | |
| — | |
| 12399420 | |
| 15293060140000 |
Nearby Schools
| NAME: | DISTRICT: | DISTANCE: | |
|---|---|---|---|
|
Grade School
Prairie Elementary School |
96 | — | |
|
Middle School
Twin Groves Middle School |
96 | Not in DB | |
|
High School
Adlai E Stevenson High School |
125 | Not in DB | |
Property History
| DATE: | EVENT: | PRICE: | SOURCE: |
|---|---|---|---|
| 31 Jan, 2011 | Sold | $210,000 | MRED MLS |
| 26 Jan, 2011 | Under contract | $246,900 | MRED MLS |
| — | Last price change | $252,900 | MRED MLS |
| 18 Nov, 2010 | Listed for sale | $252,900 | MRED MLS |
| 29 Jul, 2011 | Sold | $290,000 | MRED MLS |
| 23 Jun, 2011 | Under contract | $314,900 | MRED MLS |
| — | Last price change | $324,900 | MRED MLS |
| 15 Mar, 2011 | Listed for sale | $349,900 | MRED MLS |
| 25 Jul, 2025 | Sold | $543,000 | MRED MLS |
| 23 Jun, 2025 | Under contract | $550,000 | MRED MLS |
| 20 Jun, 2025 | Listed for sale | $550,000 | MRED MLS |
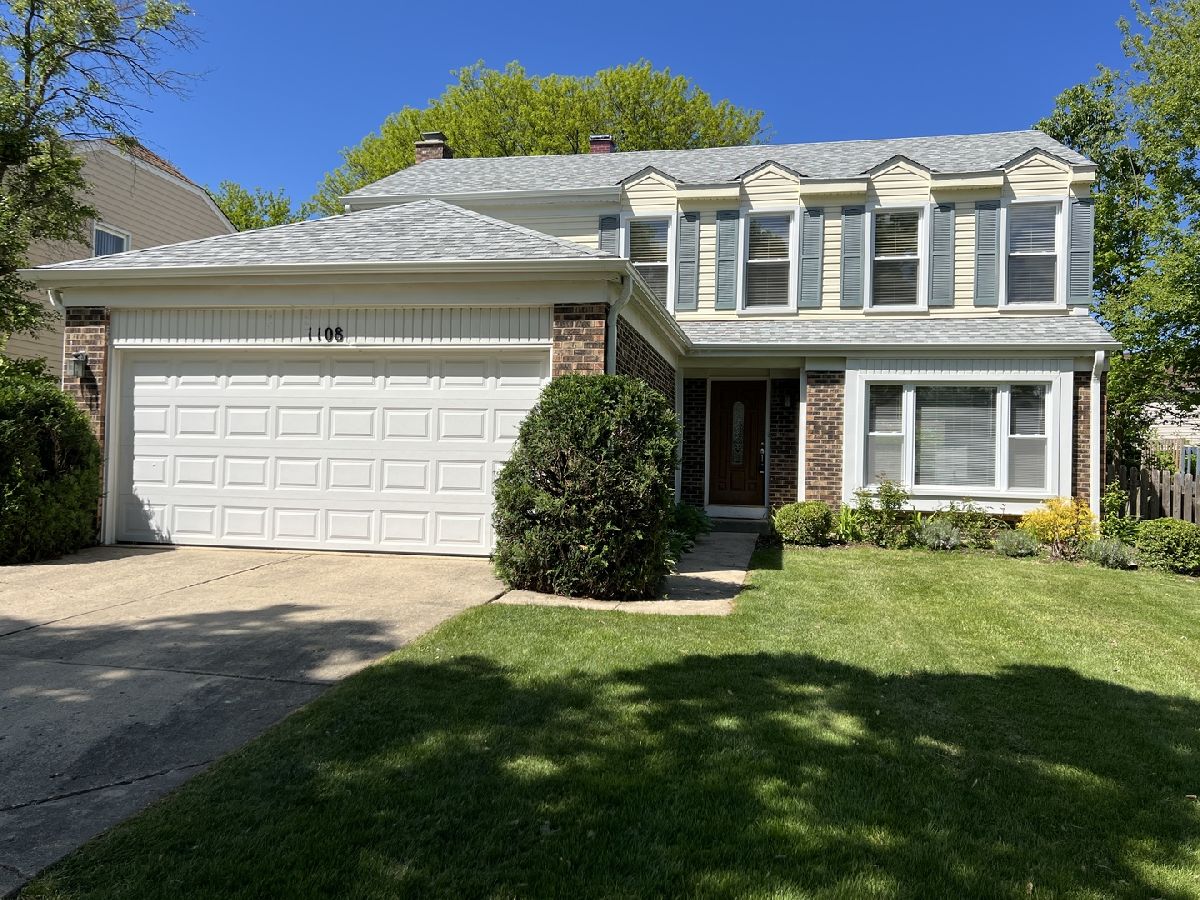





















Room Specifics
Total Bedrooms: 4
Bedrooms Above Ground: 4
Bedrooms Below Ground: 0
Dimensions: —
Floor Type: —
Dimensions: —
Floor Type: —
Dimensions: —
Floor Type: —
Full Bathrooms: 3
Bathroom Amenities: Double Sink
Bathroom in Basement: 0
Rooms: —
Basement Description: —
Other Specifics
| 2 | |
| — | |
| — | |
| — | |
| — | |
| 60X100 | |
| — | |
| — | |
| — | |
| — | |
| Not in DB | |
| — | |
| — | |
| — | |
| — |
Tax History
| Year | Property Taxes |
|---|---|
| 2011 | $8,771 |
| 2025 | $12,402 |
Contact Agent
Nearby Similar Homes
Nearby Sold Comparables
Contact Agent
Listing Provided By
RE/MAX SAWA

