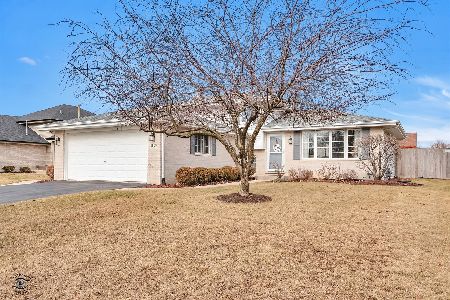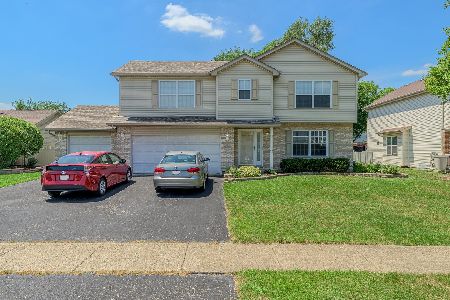1108 Diana Court, New Lenox, Illinois 60451
$328,000
|
Sold
|
|
| Status: | Closed |
| Sqft: | 2,300 |
| Cost/Sqft: | $152 |
| Beds: | 4 |
| Baths: | 3 |
| Year Built: | 2016 |
| Property Taxes: | $0 |
| Days On Market: | 3500 |
| Lot Size: | 0,25 |
Description
NEW CONSTRUCTION FROM J. MICHAEL BUILDERS! Beautifully appointed 4 bedroom 2.5 bath home! Custom ceilings throughout. 9ft ceilings & dark hardwood flooring on 1st floor. 1st floor office/den. Stunning dining room with coffered ceiling & beautiful wainscot. Bright family room with wall of windows & gas fireplace. Open kitchen features recessed & pendant lighting, granite countertops, ALL stainless steel appliances, abundant 42" cabinets, large island with breakfast bar & roomy eating area with patio access. 2nd floor loft. Oversized master suite has walk-in closet & deluxe luxury bath. Convenient 2nd floor laundry room with utility sink. 2-1/2-car garage. Full basement has rough-in for 3/4 bath. Upgraded blown-in cellulose insulation. New Lenox schools, Lincoln-Way West High School! Easy access to I-355, I-80 and Silver Cross Hospital. ** NOTE: TOO NEW FOR GPS! Home is located 1 mile west of Silver Cross Hospital on south side of the street; east of Gouger Road off Route 6.
Property Specifics
| Single Family | |
| — | |
| Traditional | |
| 2016 | |
| Full | |
| — | |
| No | |
| 0.25 |
| Will | |
| — | |
| 0 / Not Applicable | |
| None | |
| Public | |
| Public Sewer | |
| 09275607 | |
| 15080530204900 |
Nearby Schools
| NAME: | DISTRICT: | DISTANCE: | |
|---|---|---|---|
|
Grade School
Haines Elementary School |
122 | — | |
|
Middle School
Liberty Junior High School |
122 | Not in DB | |
|
High School
Lincoln-way West High School |
210 | Not in DB | |
|
Alternate Elementary School
Oster-oakview Middle School |
— | Not in DB | |
Property History
| DATE: | EVENT: | PRICE: | SOURCE: |
|---|---|---|---|
| 4 Jun, 2012 | Sold | $10,000 | MRED MLS |
| 31 May, 2012 | Under contract | $14,900 | MRED MLS |
| — | Last price change | $19,000 | MRED MLS |
| 18 Sep, 2011 | Listed for sale | $25,000 | MRED MLS |
| 21 Nov, 2016 | Sold | $328,000 | MRED MLS |
| 4 Aug, 2016 | Under contract | $349,990 | MRED MLS |
| 3 Jul, 2016 | Listed for sale | $349,990 | MRED MLS |
Room Specifics
Total Bedrooms: 4
Bedrooms Above Ground: 4
Bedrooms Below Ground: 0
Dimensions: —
Floor Type: Carpet
Dimensions: —
Floor Type: Carpet
Dimensions: —
Floor Type: Carpet
Full Bathrooms: 3
Bathroom Amenities: Separate Shower,Double Sink
Bathroom in Basement: 0
Rooms: Office,Loft
Basement Description: Unfinished,Bathroom Rough-In
Other Specifics
| 2 | |
| Concrete Perimeter | |
| Asphalt | |
| Patio, Porch | |
| Cul-De-Sac | |
| 54.50 X 135 X 99.31 X 142. | |
| Unfinished | |
| Full | |
| Vaulted/Cathedral Ceilings, Hardwood Floors, Second Floor Laundry | |
| Range, Microwave, Dishwasher, Refrigerator, Stainless Steel Appliance(s) | |
| Not in DB | |
| Sidewalks, Street Lights, Street Paved | |
| — | |
| — | |
| Gas Log |
Tax History
| Year | Property Taxes |
|---|---|
| 2012 | $2,288 |
Contact Agent
Nearby Similar Homes
Nearby Sold Comparables
Contact Agent
Listing Provided By
KJM Realty Co






