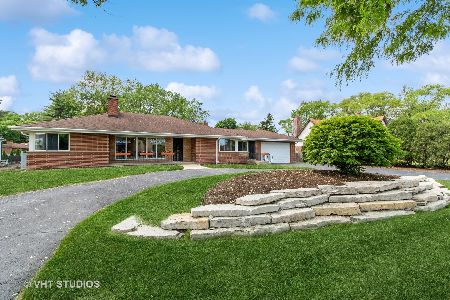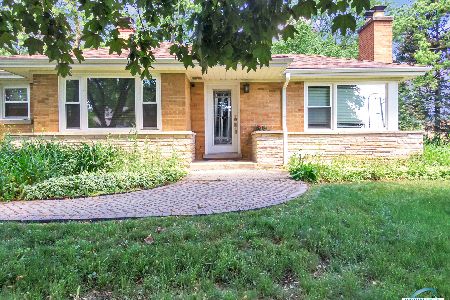1108 Elmhurst Road, Mount Prospect, Illinois 60056
$408,000
|
Sold
|
|
| Status: | Closed |
| Sqft: | 4,728 |
| Cost/Sqft: | $95 |
| Beds: | 5 |
| Baths: | 4 |
| Year Built: | 1990 |
| Property Taxes: | $17,379 |
| Days On Market: | 1989 |
| Lot Size: | 0,46 |
Description
Custom designed and constructed by owner in contemporary, California style home with broad range of living and entertaining spaces. Multiple rooms on all levels ideal for accommodating every homeowners' needs. Multiple skylights throughout the home for additional light in peaceful wooded lot; a quiet space in the midst and convenience of thriving suburban area. Unusual and enjoyable tanden 28' vaulted ceililing clinker brick fireplaces provide 2 separate gathering spaces. Much appreciated 3 car garage next to oversize new deck with grill installed gas line. This home has more than enough room for multi-generation families to have their own separate living spaces. This property is zoned R-X allowing for additional uses beyond single family. Group homes, learning centers and other uses are permissible per Village of Mount Prospect zoning guide. Over $150,000 in upgrades provide a beautiful home ready for the perfect buyer. Conveniently located between both O'Hare and Chicago Executive Airport make this house an excellent location for active travelers.
Property Specifics
| Single Family | |
| — | |
| Contemporary | |
| 1990 | |
| Full,English | |
| — | |
| No | |
| 0.46 |
| Cook | |
| — | |
| — / Not Applicable | |
| None | |
| Lake Michigan | |
| Public Sewer | |
| 10812104 | |
| 03273050140000 |
Nearby Schools
| NAME: | DISTRICT: | DISTANCE: | |
|---|---|---|---|
|
Grade School
Dryden Elementary School |
25 | — | |
|
Middle School
South Middle School |
25 | Not in DB | |
|
High School
Prospect High School |
214 | Not in DB | |
Property History
| DATE: | EVENT: | PRICE: | SOURCE: |
|---|---|---|---|
| 15 Apr, 2021 | Sold | $408,000 | MRED MLS |
| 3 Mar, 2021 | Under contract | $450,000 | MRED MLS |
| — | Last price change | $480,000 | MRED MLS |
| 9 Aug, 2020 | Listed for sale | $639,900 | MRED MLS |
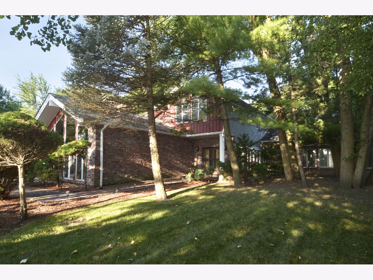
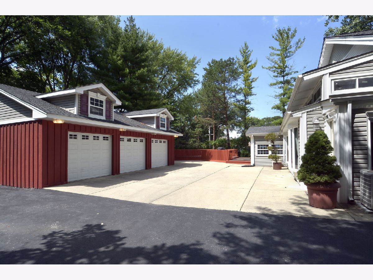
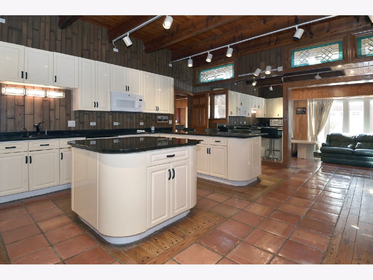
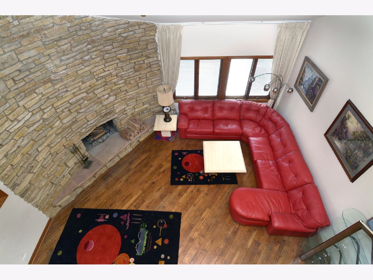
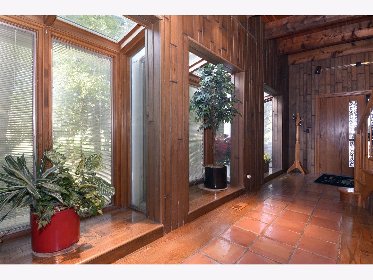
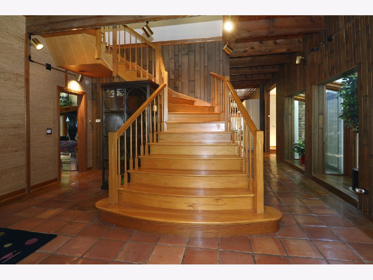
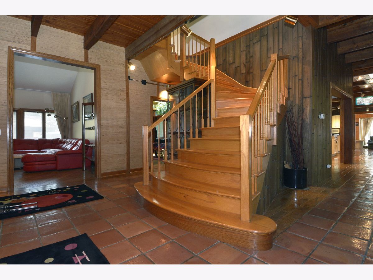
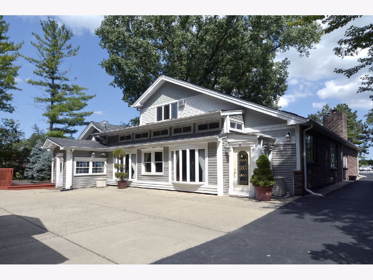
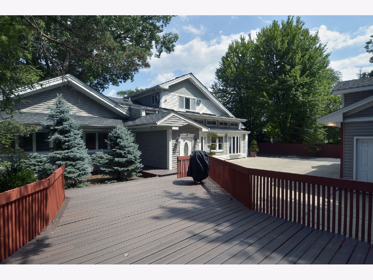
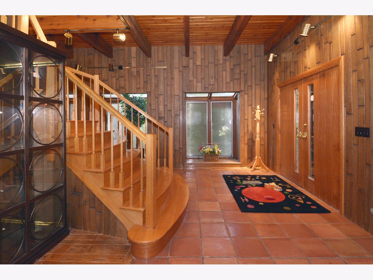
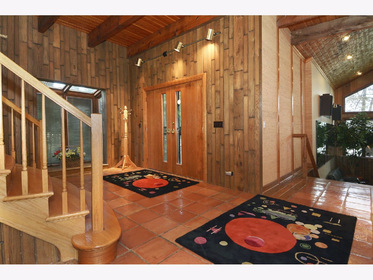
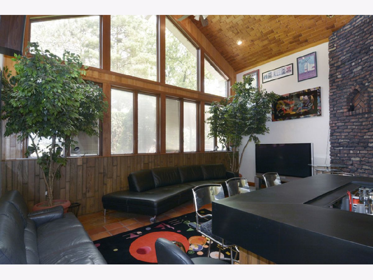
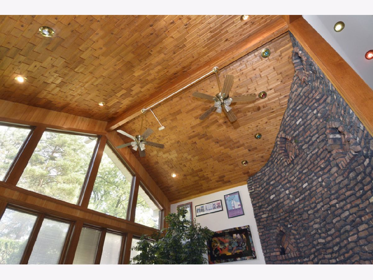
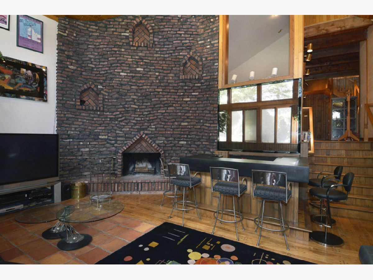
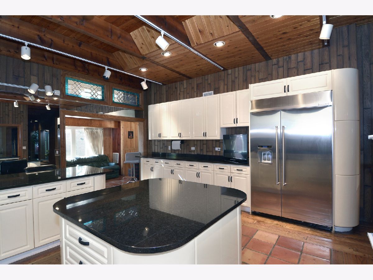
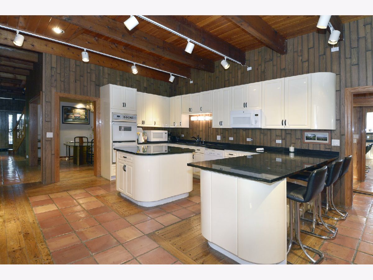
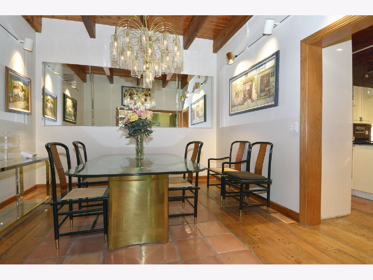
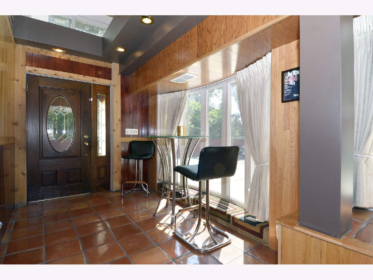
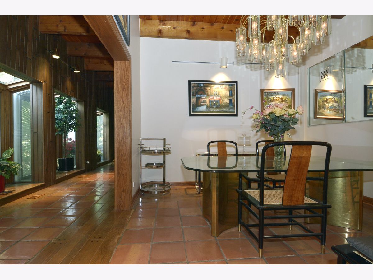
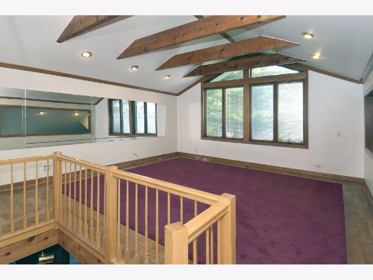
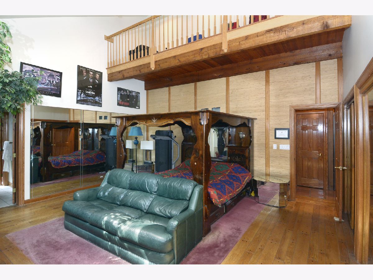
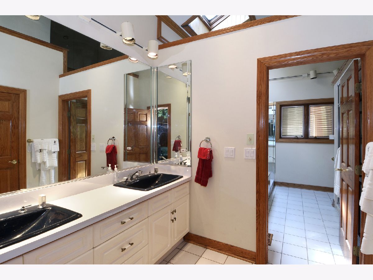
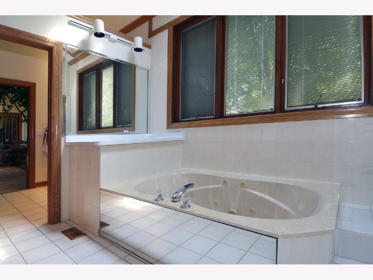
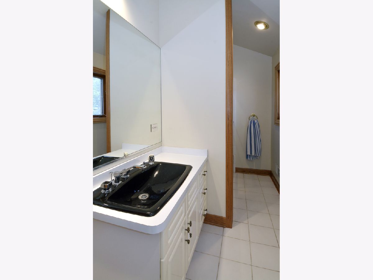
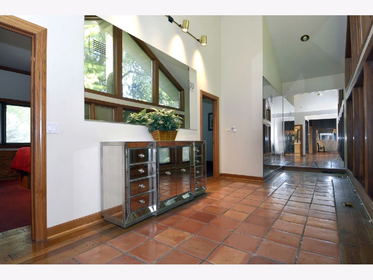
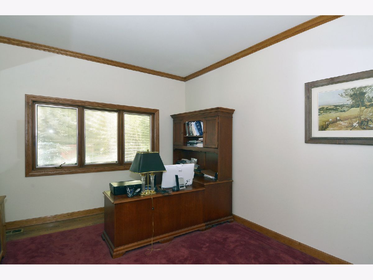
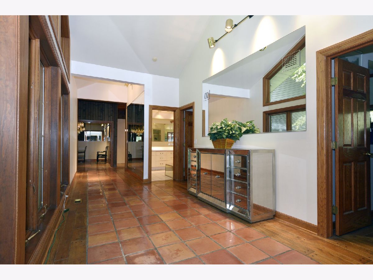
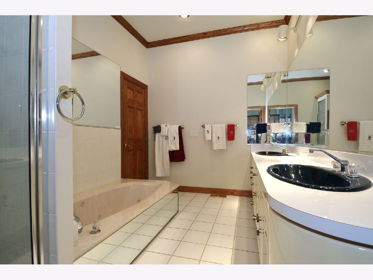
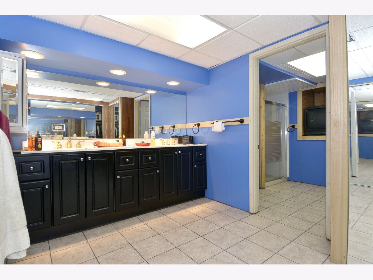
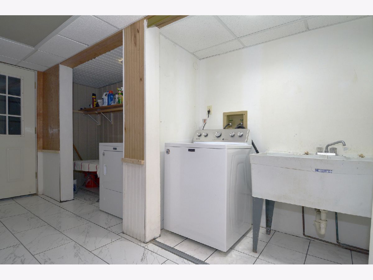
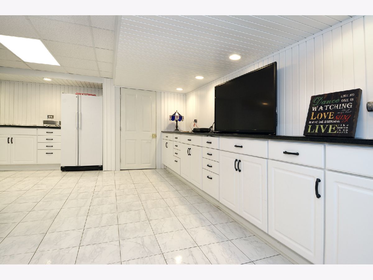
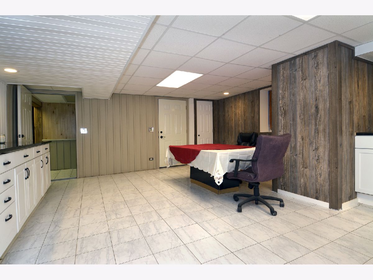
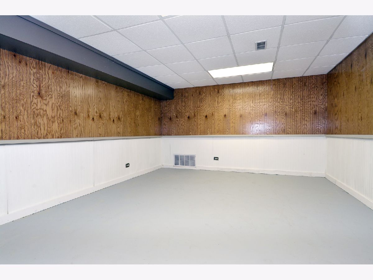
Room Specifics
Total Bedrooms: 7
Bedrooms Above Ground: 5
Bedrooms Below Ground: 2
Dimensions: —
Floor Type: Carpet
Dimensions: —
Floor Type: Carpet
Dimensions: —
Floor Type: Carpet
Dimensions: —
Floor Type: —
Dimensions: —
Floor Type: —
Dimensions: —
Floor Type: —
Full Bathrooms: 4
Bathroom Amenities: Whirlpool,Separate Shower,Double Sink
Bathroom in Basement: 1
Rooms: Bedroom 5,Bedroom 6,Bedroom 7,Loft,Atrium,Workshop,Exercise Room,Kitchen,Foyer,Gallery
Basement Description: Finished,Exterior Access
Other Specifics
| 3 | |
| — | |
| — | |
| Deck | |
| Wooded,Mature Trees | |
| 100 X 199 X 200 X 99 | |
| — | |
| Full | |
| Vaulted/Cathedral Ceilings, Skylight(s), Bar-Wet, Hardwood Floors, First Floor Bedroom, In-Law Arrangement, First Floor Full Bath, Built-in Features, Walk-In Closet(s) | |
| Range, Microwave, Dishwasher, Refrigerator, High End Refrigerator, Washer, Dryer, Disposal | |
| Not in DB | |
| — | |
| — | |
| — | |
| — |
Tax History
| Year | Property Taxes |
|---|---|
| 2021 | $17,379 |
Contact Agent
Nearby Similar Homes
Nearby Sold Comparables
Contact Agent
Listing Provided By
Keller WIlliams ONEChicago







