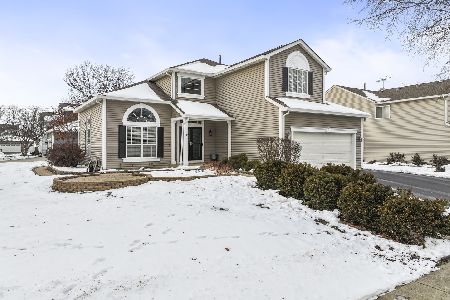1108 Heavens Gate, Lake In The Hills, Illinois 60156
$259,900
|
Sold
|
|
| Status: | Closed |
| Sqft: | 2,439 |
| Cost/Sqft: | $107 |
| Beds: | 4 |
| Baths: | 3 |
| Year Built: | 1995 |
| Property Taxes: | $8,270 |
| Days On Market: | 3612 |
| Lot Size: | 0,25 |
Description
Be prepared for the unexpected - this house is beautiful and the newly remodeled kitchen is a chef's dream!! The first floor - with hardwood throughout - offers a formal living and dining room along with a family room and office/den/5th bedroom! The kitchen has been completely redesigned and remodeled... it's stunning with HIGH END appliances, larger center island, granite counters, back splash, can/drop lighting and a designer's touch! The kitchen flows nicely into the eat-in-area and family room - boasting hardwood floors and fireplace! Upstairs features hardwood throughout the hall and bedrooms! The master bedroom, with vaulted ceilings and new windows, offers a spacious on-suite with dual sinks, separate tub/shower and dual closets! Each of the other bedrooms feature ceiling fans and large closets - every member of the family will be happy! The finished basement with bonus room, storage area and workshop make this the perfect place to call home! Expanded driveway too!
Property Specifics
| Single Family | |
| — | |
| Colonial | |
| 1995 | |
| Full | |
| SHADOWROCK | |
| No | |
| 0.25 |
| Mc Henry | |
| Big Sky | |
| 0 / Not Applicable | |
| None | |
| Public | |
| Public Sewer | |
| 09157599 | |
| 1919379020 |
Nearby Schools
| NAME: | DISTRICT: | DISTANCE: | |
|---|---|---|---|
|
Grade School
Glacier Ridge Elementary School |
47 | — | |
|
Middle School
Richard F Bernotas Middle School |
47 | Not in DB | |
|
High School
Crystal Lake South High School |
155 | Not in DB | |
Property History
| DATE: | EVENT: | PRICE: | SOURCE: |
|---|---|---|---|
| 15 Apr, 2016 | Sold | $259,900 | MRED MLS |
| 8 Mar, 2016 | Under contract | $259,900 | MRED MLS |
| 7 Mar, 2016 | Listed for sale | $259,900 | MRED MLS |
| 24 Dec, 2025 | Under contract | $475,000 | MRED MLS |
| 19 Dec, 2025 | Listed for sale | $475,000 | MRED MLS |
Room Specifics
Total Bedrooms: 4
Bedrooms Above Ground: 4
Bedrooms Below Ground: 0
Dimensions: —
Floor Type: Hardwood
Dimensions: —
Floor Type: Hardwood
Dimensions: —
Floor Type: Hardwood
Full Bathrooms: 3
Bathroom Amenities: Whirlpool,Separate Shower,Double Sink
Bathroom in Basement: 0
Rooms: Bonus Room,Office,Recreation Room,Workshop,Other Room
Basement Description: Finished
Other Specifics
| 2 | |
| Concrete Perimeter | |
| Asphalt | |
| Patio, Porch, Storms/Screens | |
| Corner Lot | |
| 82X100X107X79X17 | |
| — | |
| Full | |
| Vaulted/Cathedral Ceilings, Hardwood Floors, First Floor Bedroom | |
| Range, Microwave, Dishwasher, Refrigerator, Disposal, Stainless Steel Appliance(s) | |
| Not in DB | |
| — | |
| — | |
| — | |
| Gas Log, Gas Starter |
Tax History
| Year | Property Taxes |
|---|---|
| 2016 | $8,270 |
| 2025 | $10,507 |
Contact Agent
Nearby Similar Homes
Nearby Sold Comparables
Contact Agent
Listing Provided By
RE/MAX Unlimited Northwest








