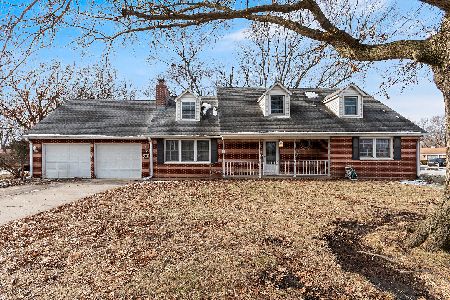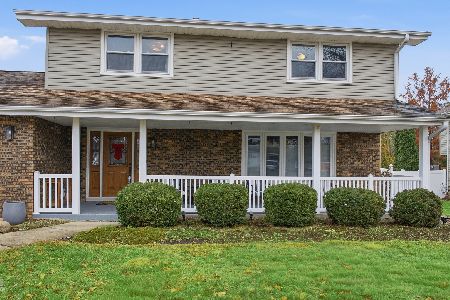1108 Kensington Street, Shorewood, Illinois 60404
$346,005
|
Sold
|
|
| Status: | Closed |
| Sqft: | 2,041 |
| Cost/Sqft: | $171 |
| Beds: | 3 |
| Baths: | 3 |
| Year Built: | 1994 |
| Property Taxes: | $4,498 |
| Days On Market: | 472 |
| Lot Size: | 0,29 |
Description
Upon entering the home you are welcomed by a very roomy living room with great natural lighting. The nice size kitchen with plenty of cabinets & counter space overlooks the family room featuring a lovely gas brick fireplace. The formal dining room is perfect for family get togethers. Up 2 steps to the master bedroom with dual closets & a private master bath with a jetted soaker tub. The 15' by 7' laundry room doesn't disappoint. Plenty of storage & workspace along with a large laundry sink. Enjoy the outdoors on the 20' by 16' covered deck in the fully fenced back yard. There are gates on both sides of the yard & a nice shed for all of your outdoor storage & more. The front of the home has a charming covered 14x7 front porch. The large basement is perfect for adding more living space. It currently has plenty of storage & countertop space. The massive concrete crawl space makes for even more storage. Shorewood is a great place to call home. The small town feel, but with every amenity you will ever need. The village & park district hosts many events year round. Close to Rt 59, shopping, restaurants, just minutes to I-55 & I-80, and the upcoming Rock Run development. The CA new in 2023. Roof new in 2021. This home has a lot to offer and will not last long. Estate sale, sold as is. Must remove shoes, no exceptions!
Property Specifics
| Single Family | |
| — | |
| — | |
| 1994 | |
| — | |
| — | |
| No | |
| 0.29 |
| Will | |
| Westfield | |
| — / Not Applicable | |
| — | |
| — | |
| — | |
| 12178494 | |
| 0506161070090000 |
Property History
| DATE: | EVENT: | PRICE: | SOURCE: |
|---|---|---|---|
| 8 Nov, 2024 | Sold | $346,005 | MRED MLS |
| 8 Oct, 2024 | Under contract | $349,000 | MRED MLS |
| 2 Oct, 2024 | Listed for sale | $349,000 | MRED MLS |
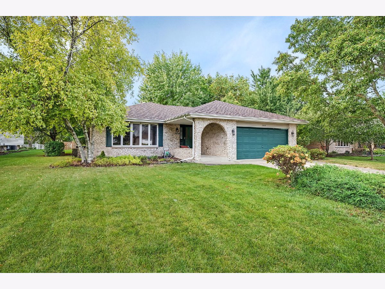
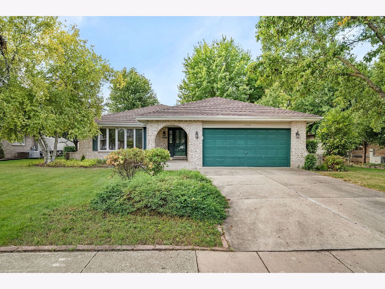
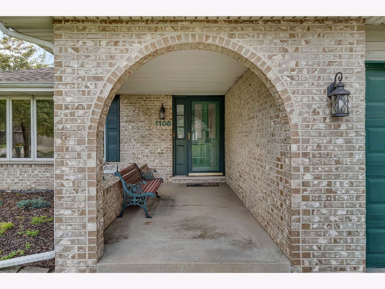
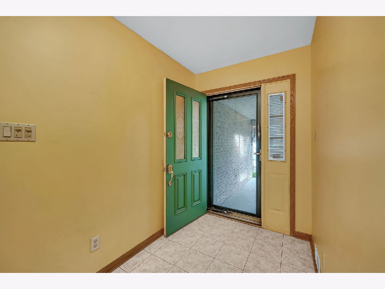
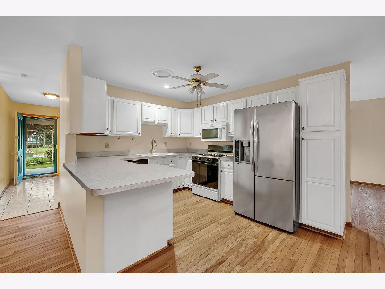
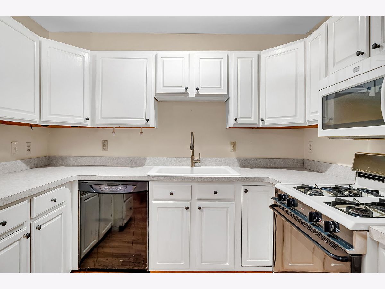
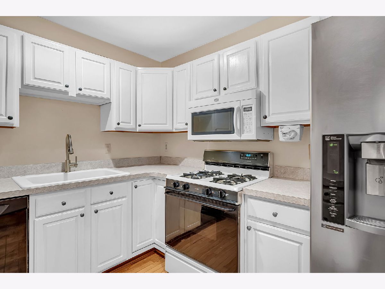
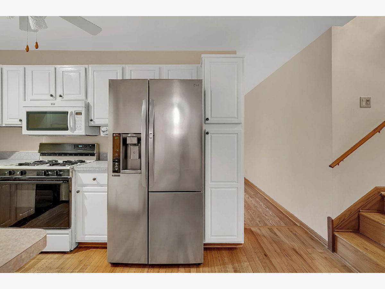
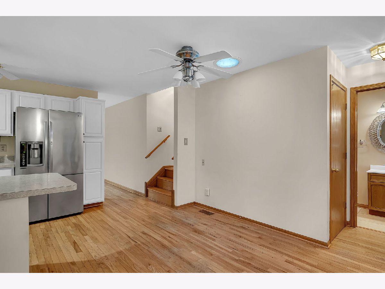
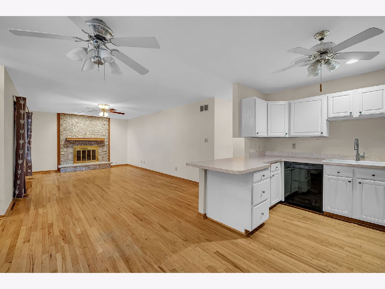
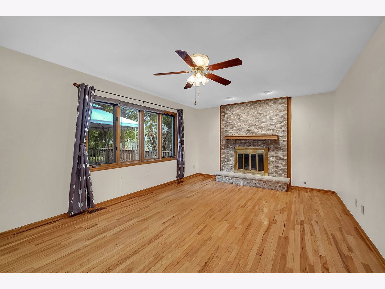
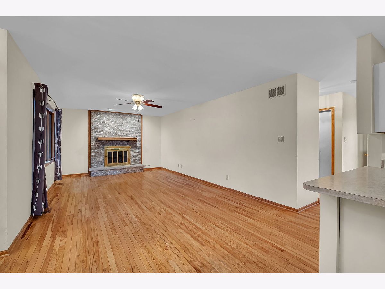
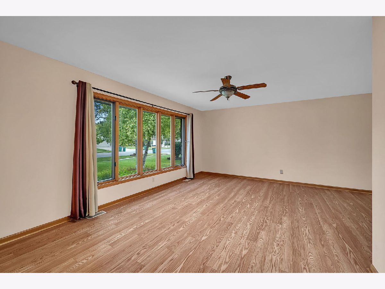
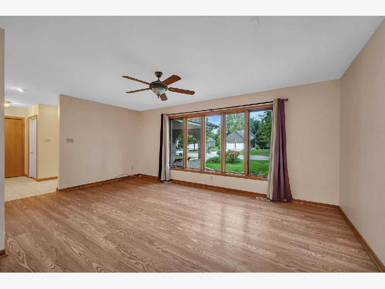
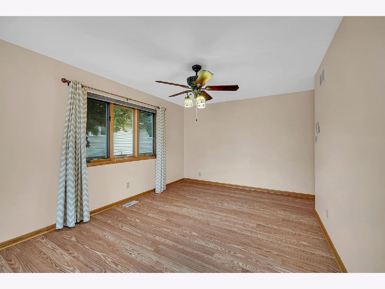
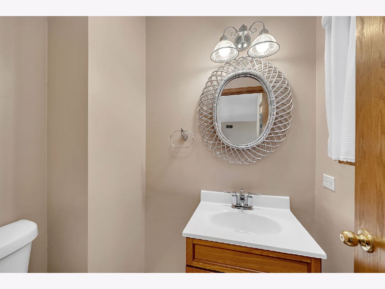
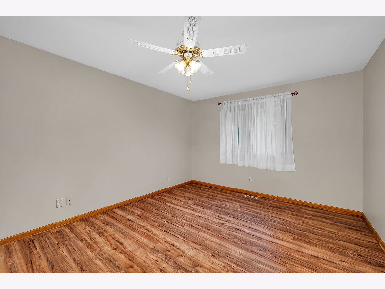
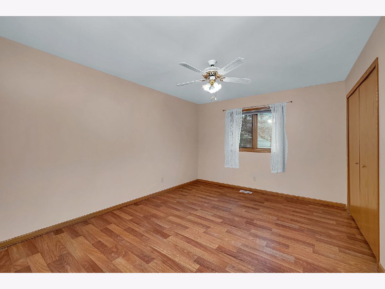
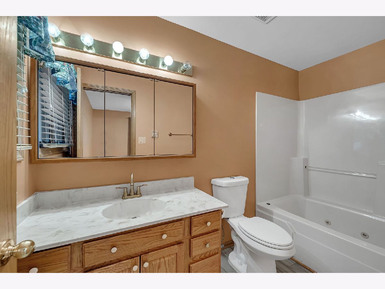
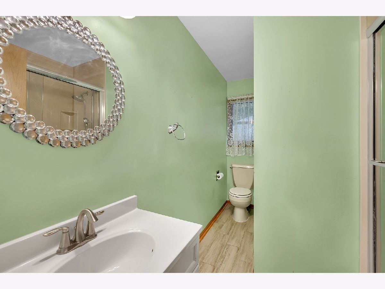
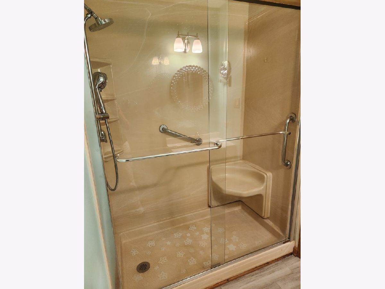
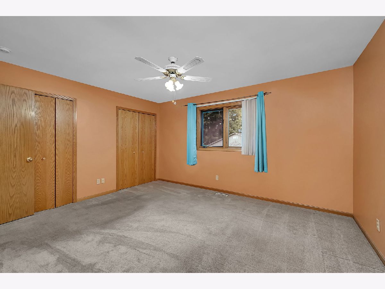
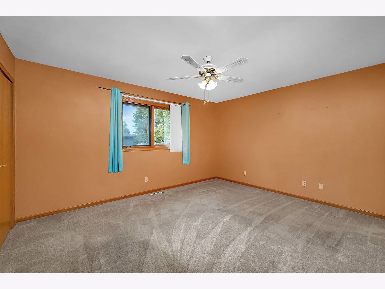
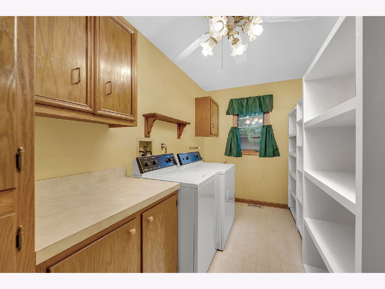
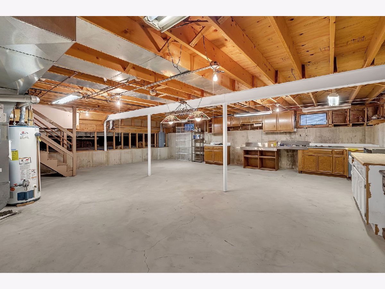
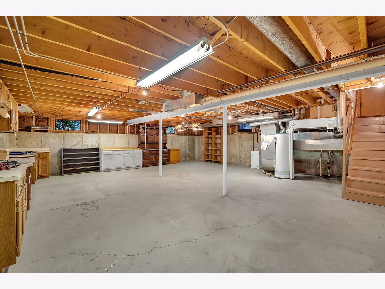
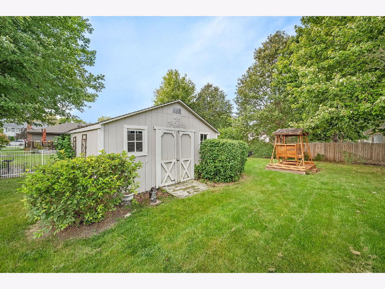
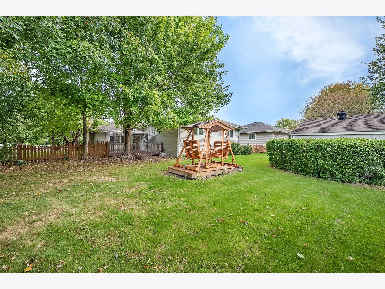
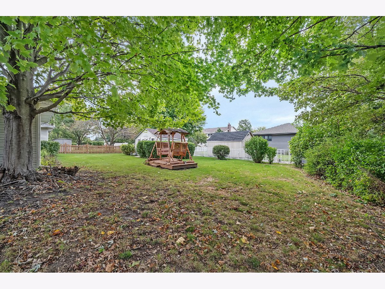
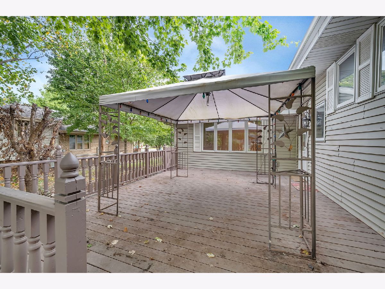
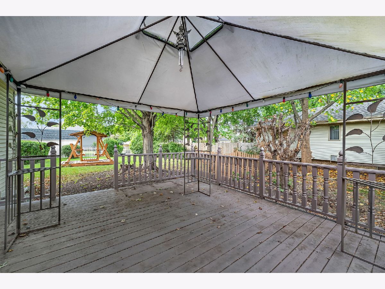
Room Specifics
Total Bedrooms: 3
Bedrooms Above Ground: 3
Bedrooms Below Ground: 0
Dimensions: —
Floor Type: —
Dimensions: —
Floor Type: —
Full Bathrooms: 3
Bathroom Amenities: Whirlpool,Separate Shower,Soaking Tub
Bathroom in Basement: 0
Rooms: —
Basement Description: Unfinished
Other Specifics
| 2 | |
| — | |
| Concrete | |
| — | |
| — | |
| 89X150 | |
| — | |
| — | |
| — | |
| — | |
| Not in DB | |
| — | |
| — | |
| — | |
| — |
Tax History
| Year | Property Taxes |
|---|---|
| 2024 | $4,498 |
Contact Agent
Nearby Similar Homes
Nearby Sold Comparables
Contact Agent
Listing Provided By
RE/MAX Professionals

