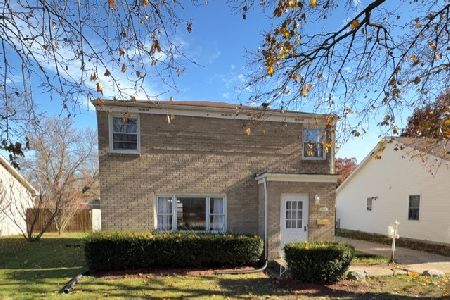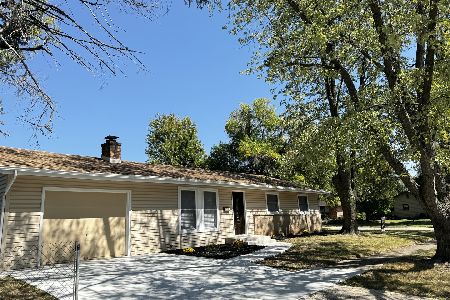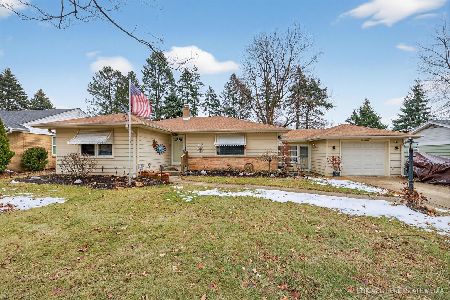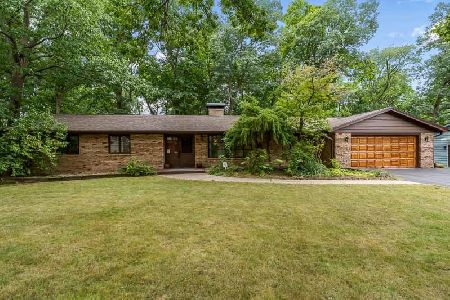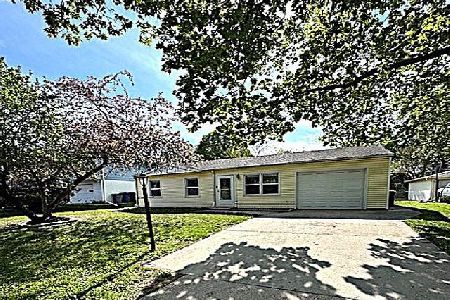1108 Lexington Way, Rockford, Illinois 61108
$204,000
|
Sold
|
|
| Status: | Closed |
| Sqft: | 1,508 |
| Cost/Sqft: | $119 |
| Beds: | 3 |
| Baths: | 2 |
| Year Built: | 1962 |
| Property Taxes: | $1,378 |
| Days On Market: | 262 |
| Lot Size: | 0,28 |
Description
Check Out This Brick Ranch with 3 Bedrooms, 1.5 Baths, 2 Car Attached Garage on a Nice Size Lot in Rockford. Eat-In Kitchen with Pocket Doors. Family Room Features a Gas Fireplace with Stone Surround, Mantle & Hearth. 3-Seasons Porch has Access to Back Patio & Views of Fenced Backyard. Open Basement is Ready for Your Ideas. New Carpeting & Freshly Painted. All Appliances Stay. Matures Trees. Just Move In & Enjoy!
Property Specifics
| Single Family | |
| — | |
| — | |
| 1962 | |
| — | |
| — | |
| No | |
| 0.28 |
| Winnebago | |
| — | |
| — / Not Applicable | |
| — | |
| — | |
| — | |
| 12357391 | |
| 1229377006 |
Nearby Schools
| NAME: | DISTRICT: | DISTANCE: | |
|---|---|---|---|
|
Middle School
Abraham Lincoln Middle School |
205 | Not in DB | |
|
High School
Rockford East High School |
205 | Not in DB | |
Property History
| DATE: | EVENT: | PRICE: | SOURCE: |
|---|---|---|---|
| 28 Apr, 2011 | Sold | $91,000 | MRED MLS |
| 29 Mar, 2011 | Under contract | $96,000 | MRED MLS |
| 3 Jan, 2011 | Listed for sale | $96,000 | MRED MLS |
| 28 May, 2025 | Sold | $204,000 | MRED MLS |
| 8 May, 2025 | Under contract | $180,000 | MRED MLS |
| 6 May, 2025 | Listed for sale | $180,000 | MRED MLS |
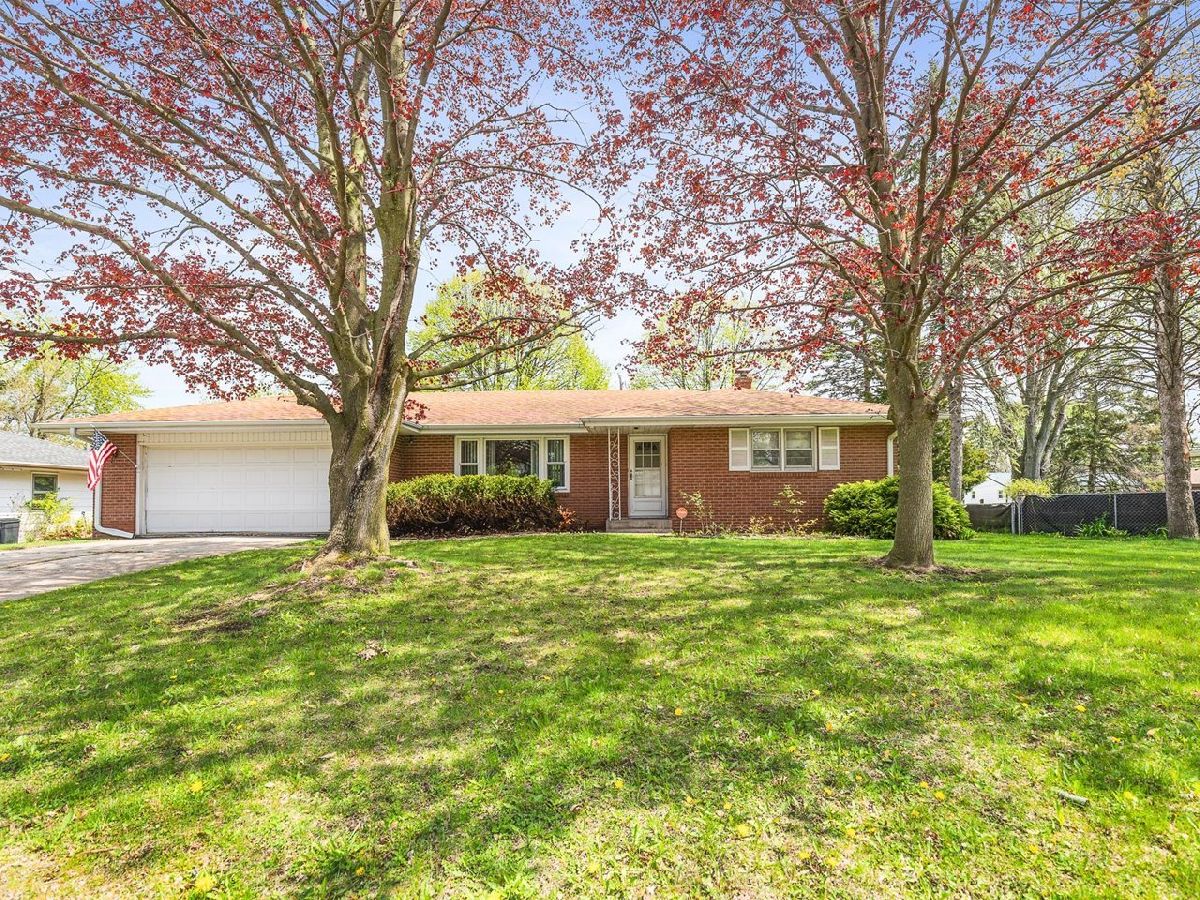






























Room Specifics
Total Bedrooms: 3
Bedrooms Above Ground: 3
Bedrooms Below Ground: 0
Dimensions: —
Floor Type: —
Dimensions: —
Floor Type: —
Full Bathrooms: 2
Bathroom Amenities: —
Bathroom in Basement: 0
Rooms: —
Basement Description: —
Other Specifics
| 2 | |
| — | |
| — | |
| — | |
| — | |
| 90X134.60X90X134.60 | |
| — | |
| — | |
| — | |
| — | |
| Not in DB | |
| — | |
| — | |
| — | |
| — |
Tax History
| Year | Property Taxes |
|---|---|
| 2011 | $3,410 |
| 2025 | $1,378 |
Contact Agent
Nearby Similar Homes
Nearby Sold Comparables
Contact Agent
Listing Provided By
Keller Williams Realty Signature

