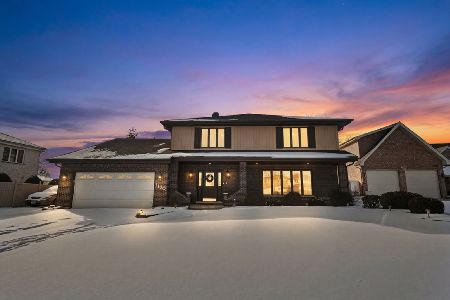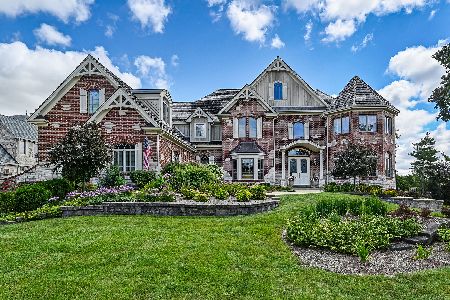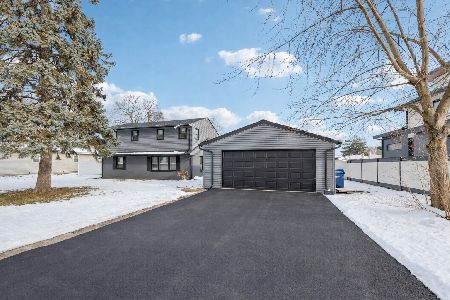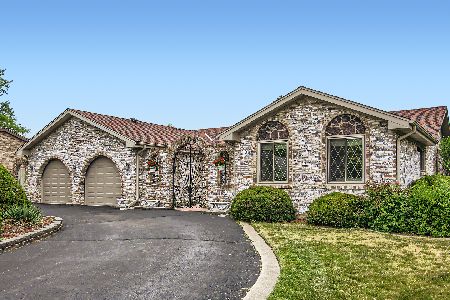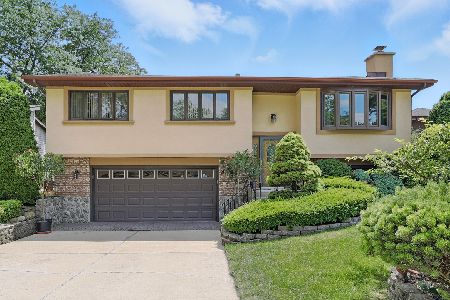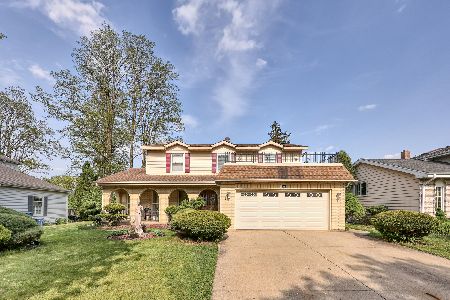1108 Mare Barn Lane, Addison, Illinois 60101
$337,500
|
Sold
|
|
| Status: | Closed |
| Sqft: | 2,305 |
| Cost/Sqft: | $163 |
| Beds: | 3 |
| Baths: | 4 |
| Year Built: | 1979 |
| Property Taxes: | $7,544 |
| Days On Market: | 3679 |
| Lot Size: | 0,00 |
Description
You won't want to miss this brick ranch home with full basement, (additional 2305 square feet), rarely offered in Farmwood. It boasts a large new kitchen with eating area and family room area, custom cabinetry, interior remote controlled lighting, under cabinet lighting, hickory hardwood floors, island, pantry, stone backsplash with mural inserts, all pullout shelving and more. Many upgraded features: Hardwood flooring, hot tub/spa room, steam sauna, 2 Laundry rooms, woodburning fireplace with heatilator, huge Rec room, 2nd kitchenette, 3 full baths, custom closet organizers, portable screened room, central vac, sprinkler system, corner lot, loads of storage and much more. Show and sell. HOME WARRANTY PROVIDED.
Property Specifics
| Single Family | |
| — | |
| Ranch | |
| 1979 | |
| Full | |
| — | |
| No | |
| — |
| Du Page | |
| Farmwood Estates | |
| 0 / Not Applicable | |
| None | |
| Lake Michigan | |
| Public Sewer, Sewer-Storm | |
| 09130995 | |
| 0320102026 |
Nearby Schools
| NAME: | DISTRICT: | DISTANCE: | |
|---|---|---|---|
|
Grade School
Stone Elementary School |
4 | — | |
|
High School
Addison Trail High School |
88 | Not in DB | |
Property History
| DATE: | EVENT: | PRICE: | SOURCE: |
|---|---|---|---|
| 15 Jun, 2016 | Sold | $337,500 | MRED MLS |
| 25 May, 2016 | Under contract | $374,900 | MRED MLS |
| — | Last price change | $389,000 | MRED MLS |
| 3 Feb, 2016 | Listed for sale | $389,000 | MRED MLS |
| 16 Aug, 2023 | Sold | $479,000 | MRED MLS |
| 28 Jun, 2023 | Under contract | $529,000 | MRED MLS |
| 15 Jun, 2023 | Listed for sale | $529,000 | MRED MLS |
Room Specifics
Total Bedrooms: 3
Bedrooms Above Ground: 3
Bedrooms Below Ground: 0
Dimensions: —
Floor Type: Hardwood
Dimensions: —
Floor Type: Hardwood
Full Bathrooms: 4
Bathroom Amenities: Separate Shower,Steam Shower,Double Sink
Bathroom in Basement: 1
Rooms: Kitchen,Eating Area,Foyer,Recreation Room,Workshop,Other Room
Basement Description: Partially Finished,Exterior Access
Other Specifics
| 2 | |
| Concrete Perimeter | |
| Asphalt,Circular | |
| Screened Deck, Storms/Screens | |
| Corner Lot,Fenced Yard,Landscaped | |
| 10060 SQ. FT. | |
| Pull Down Stair | |
| Full | |
| Sauna/Steam Room, Hot Tub, Hardwood Floors, First Floor Bedroom, First Floor Laundry, First Floor Full Bath | |
| Range, Microwave, Dishwasher, Refrigerator, Washer, Dryer, Disposal, Trash Compactor | |
| Not in DB | |
| Sidewalks, Street Lights, Street Paved | |
| — | |
| — | |
| Wood Burning, Attached Fireplace Doors/Screen, Gas Starter, Heatilator |
Tax History
| Year | Property Taxes |
|---|---|
| 2016 | $7,544 |
| 2023 | $10,164 |
Contact Agent
Nearby Similar Homes
Nearby Sold Comparables
Contact Agent
Listing Provided By
Berkshire Hathaway HomeServices American Heritage

