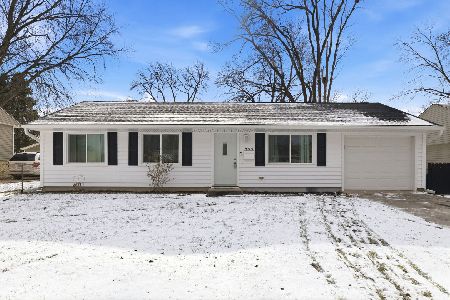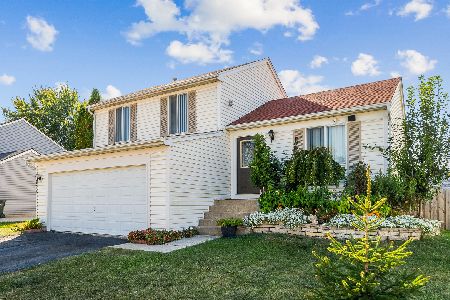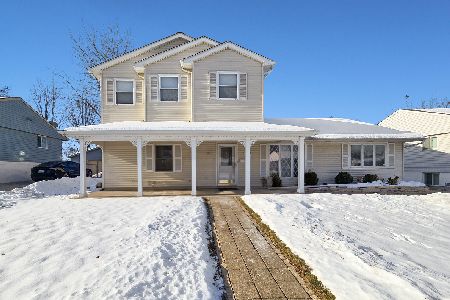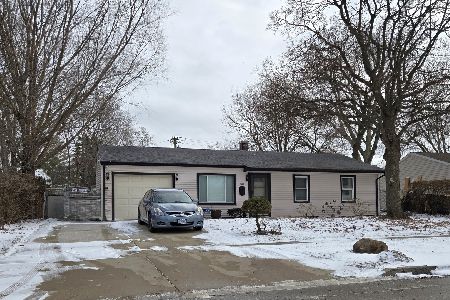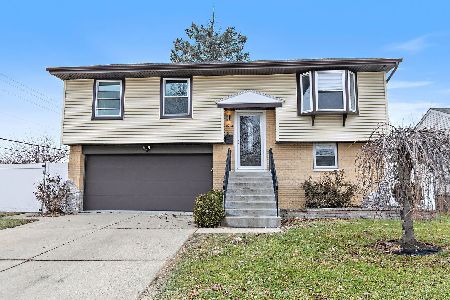1108 Meadow Lane, Streamwood, Illinois 60107
$190,000
|
Sold
|
|
| Status: | Closed |
| Sqft: | 1,160 |
| Cost/Sqft: | $172 |
| Beds: | 4 |
| Baths: | 2 |
| Year Built: | 1969 |
| Property Taxes: | $4,347 |
| Days On Market: | 2689 |
| Lot Size: | 0,18 |
Description
Eye-catching curb appeal will draw you into this captivating 1-story ranch-Lovingly Maintained-Turn-Key Ready. All new energy efficient windows(2017) fill this home with natural light. Voluminous living room features vaulted ceiling, panoramic bay window, and quarter round molding all of which provide luxury living at an affordable price. Recently upgraded bedrooms offer the perfect combination of comfortable space and ample storage. Both of the 1 1/2 baths have been enhanced to perfection as the main bathroom features a built-in linen closet for extra storage and the exquisite 1/2 bath powder rm is conveniently adjacent to the spacious master bedroom. Hand crafted built-in storage cabinets provide versatility to a bonus room which can be used as an office, pantry, or easily converted into a 4th bedroom. Expansive backyard offers plenty of room for entertaining and includes shed for added storage. This stunning classic is a must see!! Home Warranty! MOTIVATED SELLER!
Property Specifics
| Single Family | |
| — | |
| Ranch | |
| 1969 | |
| None | |
| — | |
| No | |
| 0.18 |
| Cook | |
| — | |
| 0 / Not Applicable | |
| None | |
| Lake Michigan | |
| Public Sewer | |
| 10080459 | |
| 06251060280000 |
Nearby Schools
| NAME: | DISTRICT: | DISTANCE: | |
|---|---|---|---|
|
Grade School
Sunnydale Elementary School |
46 | — | |
|
Middle School
Tefft Middle School |
46 | Not in DB | |
|
High School
Streamwood High School |
46 | Not in DB | |
Property History
| DATE: | EVENT: | PRICE: | SOURCE: |
|---|---|---|---|
| 9 Jan, 2019 | Sold | $190,000 | MRED MLS |
| 20 Oct, 2018 | Under contract | $199,900 | MRED MLS |
| — | Last price change | $203,500 | MRED MLS |
| 11 Sep, 2018 | Listed for sale | $207,500 | MRED MLS |
Room Specifics
Total Bedrooms: 4
Bedrooms Above Ground: 4
Bedrooms Below Ground: 0
Dimensions: —
Floor Type: Carpet
Dimensions: —
Floor Type: Wood Laminate
Dimensions: —
Floor Type: Wood Laminate
Full Bathrooms: 2
Bathroom Amenities: —
Bathroom in Basement: 0
Rooms: No additional rooms
Basement Description: Crawl
Other Specifics
| 1 | |
| — | |
| — | |
| — | |
| Fenced Yard | |
| 130X60 | |
| — | |
| Half | |
| — | |
| Range, Microwave, Dishwasher, Washer, Dryer | |
| Not in DB | |
| — | |
| — | |
| — | |
| — |
Tax History
| Year | Property Taxes |
|---|---|
| 2019 | $4,347 |
Contact Agent
Nearby Similar Homes
Nearby Sold Comparables
Contact Agent
Listing Provided By
RE/MAX Suburban

