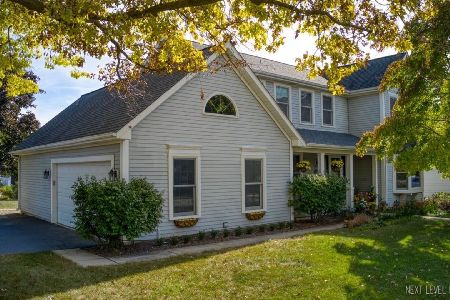1108 Monterey Court, Naperville, Illinois 60540
$599,000
|
Sold
|
|
| Status: | Closed |
| Sqft: | 2,650 |
| Cost/Sqft: | $226 |
| Beds: | 4 |
| Baths: | 3 |
| Year Built: | 1971 |
| Property Taxes: | $10,954 |
| Days On Market: | 1873 |
| Lot Size: | 0,33 |
Description
IT'S A HOLIDAY MIRACLE IN WEST BRANCH! Beautiful, refreshed home at the end of a cul-de-sac in a location that you just can't beat! A classic white fence escorts you to the welcoming front porch~As you step inside, you will notice the freshly painted walls/ceilings and new carpet of the first floor~To the left of the foyer is a large living room with crisp crown molding~The generous dining room flanks the foyer to the right~As you walk down the hallway, you will enter the open back side of the main level that includes hardwood floors and large windows to soak in a BREATHTAKING view of the DuPage River~Updated kitchen includes granite counters & stainless appliances, plus a closet pantry & large eating area for everyday meals~The family room includes a classic brick fireplace with built-ins on each side and sliding door access to the balcony deck~A half bath and laundry room with utility sink & storage area with exterior access to side paver patio complete the first floor~Upstairs you will find 4 freshly painted bedrooms and 2 full bathrooms~The master bathroom was updated 5 years ago to include double sinks and open shelving, a large shower and walk-in closet~Hall bath includes dual sink vanity and refreshed tub/shower combo~WANT MORE? A finished, walk-out basement has everything you need: area to relax/entertain, space for an exercise room and a semi-private den area that can be used or closed off for a home office~Plenty of unfinished storage space~Walk out the sliding door to the AMAZING LOT that backs directly to the DuPage River Walking Trail~Walking path sides to the West Branch of the DuPage River and leads to a nearby park and Jefferson St that will take you directly to downtown Naperville~Enjoy summer canoeing, rafting & fishing just steps from your own backyard~Attached shed rebuilt 2 years ago~HVAC in 2017~THE GOOD ONES GO FAST, SCHEDULE YOUR APPOINTMENT TODAY!
Property Specifics
| Single Family | |
| — | |
| — | |
| 1971 | |
| Full,Walkout | |
| — | |
| No | |
| 0.33 |
| Du Page | |
| West Branch | |
| 0 / Not Applicable | |
| None | |
| Lake Michigan,Public | |
| Public Sewer | |
| 10944886 | |
| 0714408014 |
Nearby Schools
| NAME: | DISTRICT: | DISTANCE: | |
|---|---|---|---|
|
Grade School
Elmwood Elementary School |
203 | — | |
|
Middle School
Lincoln Junior High School |
203 | Not in DB | |
|
High School
Naperville Central High School |
203 | Not in DB | |
Property History
| DATE: | EVENT: | PRICE: | SOURCE: |
|---|---|---|---|
| 27 Jan, 2021 | Sold | $599,000 | MRED MLS |
| 18 Dec, 2020 | Under contract | $599,000 | MRED MLS |
| 10 Dec, 2020 | Listed for sale | $599,000 | MRED MLS |


















































Room Specifics
Total Bedrooms: 4
Bedrooms Above Ground: 4
Bedrooms Below Ground: 0
Dimensions: —
Floor Type: Carpet
Dimensions: —
Floor Type: Carpet
Dimensions: —
Floor Type: Carpet
Full Bathrooms: 3
Bathroom Amenities: Double Sink
Bathroom in Basement: 0
Rooms: Eating Area,Den,Recreation Room,Exercise Room,Storage
Basement Description: Finished,Exterior Access,Storage Space
Other Specifics
| 2 | |
| Concrete Perimeter | |
| Asphalt | |
| Balcony, Patio, Porch, Brick Paver Patio | |
| Cul-De-Sac,Water View,Views | |
| 45X111X144X37X158 | |
| — | |
| Full | |
| Hardwood Floors, First Floor Laundry, Walk-In Closet(s) | |
| Range, Microwave, Dishwasher, Refrigerator, Washer, Dryer, Disposal, Stainless Steel Appliance(s) | |
| Not in DB | |
| Park, Curbs, Sidewalks, Street Lights | |
| — | |
| — | |
| Wood Burning |
Tax History
| Year | Property Taxes |
|---|---|
| 2021 | $10,954 |
Contact Agent
Nearby Similar Homes
Nearby Sold Comparables
Contact Agent
Listing Provided By
Baird & Warner











