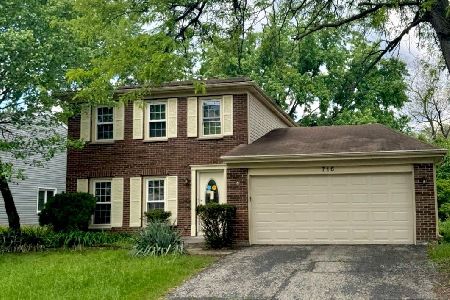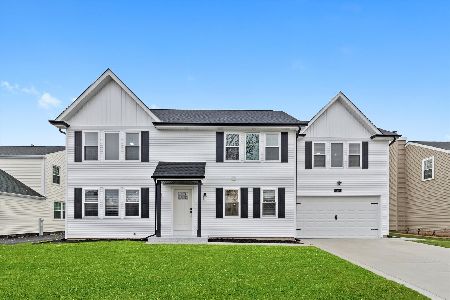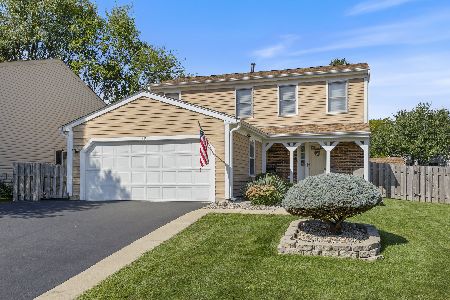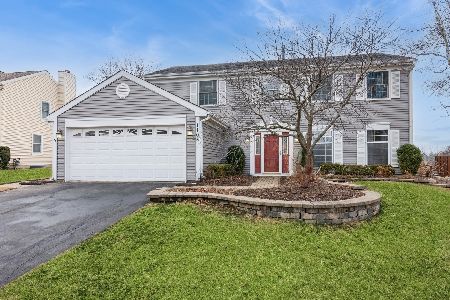1108 Mountain Glen Way, Carol Stream, Illinois 60188
$330,000
|
Sold
|
|
| Status: | Closed |
| Sqft: | 2,197 |
| Cost/Sqft: | $159 |
| Beds: | 4 |
| Baths: | 4 |
| Year Built: | 1989 |
| Property Taxes: | $9,317 |
| Days On Market: | 2554 |
| Lot Size: | 0,30 |
Description
This beautifully maintained 2 story home sits on a large beautiful lot adjacent to the large Walter Park and in an award winning school Districts #93 + #87! Enter into the spacious living room and around into the lovely dining with a bright bay window. The amazing eat-in kitchen offers stainless steel appliances in 2010, counters & tile backsplash in 2011, and a sliding glass door out to the deck & yard. The kitchen overlooks the spacious family room with a warm brick fireplace. The first floor laundry and mud room has a service door. Upstairs you will find the master suite with his & her closets, a master bath w/ a whirlpool tub, 3 more spacious bedrooms, and a full bath. The finished basement features the 5th bedroom, a full bath, a recreation room, and lots of space for storage! Updates include: HVAC, water heater, windows, driveway in 2007, garage door in 2008, roof & siding in 2004, washer & dryer in 2011, wood laminate flooring in 2011 and a new pool liner in 2018. A must see!
Property Specifics
| Single Family | |
| — | |
| — | |
| 1989 | |
| Full | |
| — | |
| No | |
| 0.3 |
| Du Page | |
| — | |
| 0 / Not Applicable | |
| None | |
| Lake Michigan,Public | |
| Public Sewer | |
| 10159086 | |
| 0125118024 |
Nearby Schools
| NAME: | DISTRICT: | DISTANCE: | |
|---|---|---|---|
|
Grade School
Heritage Lakes Elementary School |
93 | — | |
|
Middle School
Jay Stream Middle School |
93 | Not in DB | |
|
High School
Glenbard North High School |
87 | Not in DB | |
Property History
| DATE: | EVENT: | PRICE: | SOURCE: |
|---|---|---|---|
| 8 Mar, 2019 | Sold | $330,000 | MRED MLS |
| 19 Jan, 2019 | Under contract | $349,900 | MRED MLS |
| 21 Dec, 2018 | Listed for sale | $349,900 | MRED MLS |
Room Specifics
Total Bedrooms: 5
Bedrooms Above Ground: 4
Bedrooms Below Ground: 1
Dimensions: —
Floor Type: Carpet
Dimensions: —
Floor Type: Carpet
Dimensions: —
Floor Type: Carpet
Dimensions: —
Floor Type: —
Full Bathrooms: 4
Bathroom Amenities: Whirlpool,Separate Shower,Double Sink
Bathroom in Basement: 1
Rooms: Bedroom 5,Eating Area,Recreation Room
Basement Description: Finished
Other Specifics
| 2 | |
| Concrete Perimeter | |
| Asphalt | |
| Deck | |
| — | |
| 75X129X127X133 | |
| — | |
| Full | |
| First Floor Laundry | |
| Range, Microwave, Dishwasher, Refrigerator, Washer, Dryer, Disposal | |
| Not in DB | |
| — | |
| — | |
| — | |
| Wood Burning, Gas Starter |
Tax History
| Year | Property Taxes |
|---|---|
| 2019 | $9,317 |
Contact Agent
Nearby Similar Homes
Nearby Sold Comparables
Contact Agent
Listing Provided By
RE/MAX Cornerstone








