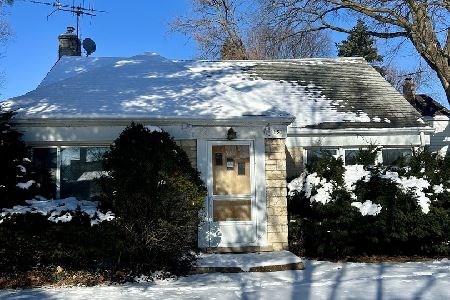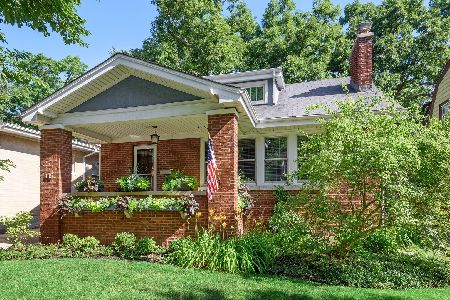1108 Mulford Street, Evanston, Illinois 60202
$550,000
|
Sold
|
|
| Status: | Closed |
| Sqft: | 2,580 |
| Cost/Sqft: | $213 |
| Beds: | 3 |
| Baths: | 3 |
| Year Built: | 1926 |
| Property Taxes: | $12,092 |
| Days On Market: | 3742 |
| Lot Size: | 0,00 |
Description
Lots of living space in this unique architectural gem in the Oakton Historic District. Enjoy the sprawling 1st floor living space in this Mediterranean-style home. Features include arched French doors, iron gates, Juliet balcony and more. Massive family room is bathed in sunlight and overlooks prof. landscaped backyard. Large eat-in kitchen, 1st floor office, formal dining room, and mudroom round out the 1st floor. Master bedroom suite includes private balcony and master bath. Use the tandem room to expand walk-in closet or bath. Two add'l bedrooms with great closet space! Professionally landscaped front and backyard with patio and large storage shed. Easy street parking, great block parties and easy access to trains, bus and schools make this a winner!
Property Specifics
| Single Family | |
| — | |
| Mediter./Spanish | |
| 1926 | |
| Full | |
| — | |
| No | |
| — |
| Cook | |
| — | |
| 0 / Not Applicable | |
| None | |
| Lake Michigan | |
| Public Sewer | |
| 09082318 | |
| 11301120060000 |
Nearby Schools
| NAME: | DISTRICT: | DISTANCE: | |
|---|---|---|---|
|
Grade School
Oakton Elementary School |
65 | — | |
|
Middle School
Chute Middle School |
65 | Not in DB | |
|
High School
Evanston Twp High School |
202 | Not in DB | |
Property History
| DATE: | EVENT: | PRICE: | SOURCE: |
|---|---|---|---|
| 12 Jun, 2013 | Sold | $515,000 | MRED MLS |
| 21 Mar, 2013 | Under contract | $540,000 | MRED MLS |
| 13 Mar, 2013 | Listed for sale | $540,000 | MRED MLS |
| 25 Jan, 2016 | Sold | $550,000 | MRED MLS |
| 20 Nov, 2015 | Under contract | $550,000 | MRED MLS |
| 7 Nov, 2015 | Listed for sale | $550,000 | MRED MLS |
Room Specifics
Total Bedrooms: 3
Bedrooms Above Ground: 3
Bedrooms Below Ground: 0
Dimensions: —
Floor Type: Carpet
Dimensions: —
Floor Type: Hardwood
Full Bathrooms: 3
Bathroom Amenities: —
Bathroom in Basement: 0
Rooms: Balcony/Porch/Lanai,Mud Room,Office,Tandem Room,Walk In Closet
Basement Description: Partially Finished
Other Specifics
| — | |
| Concrete Perimeter | |
| — | |
| Balcony, Patio, Storms/Screens | |
| Fenced Yard,Landscaped | |
| 50X120 | |
| Unfinished | |
| Full | |
| Vaulted/Cathedral Ceilings, Hardwood Floors | |
| Range, Microwave, Dishwasher, Refrigerator, Washer, Dryer, Stainless Steel Appliance(s) | |
| Not in DB | |
| Tennis Courts, Sidewalks, Street Lights, Street Paved | |
| — | |
| — | |
| Wood Burning |
Tax History
| Year | Property Taxes |
|---|---|
| 2013 | $11,600 |
| 2016 | $12,092 |
Contact Agent
Nearby Similar Homes
Nearby Sold Comparables
Contact Agent
Listing Provided By
Jameson Sotheby's International Realty







