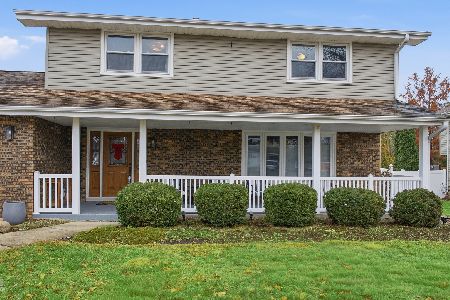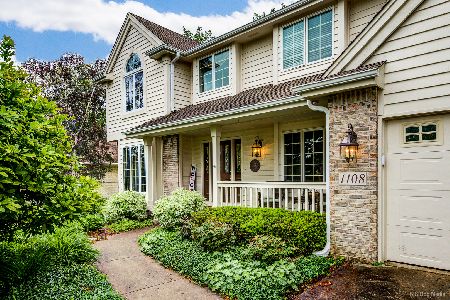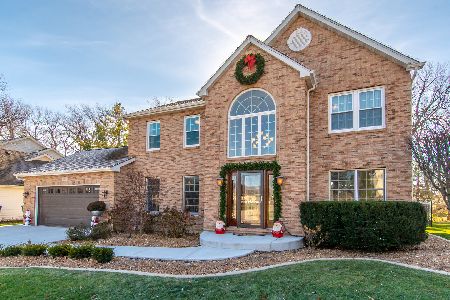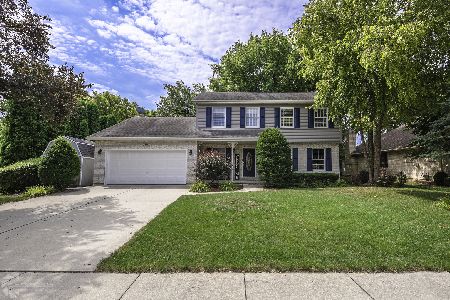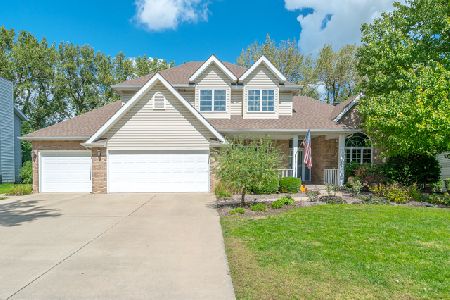1108 Oxford Lane, Shorewood, Illinois 60404
$335,000
|
Sold
|
|
| Status: | Closed |
| Sqft: | 2,536 |
| Cost/Sqft: | $134 |
| Beds: | 4 |
| Baths: | 3 |
| Year Built: | 1993 |
| Property Taxes: | $7,155 |
| Days On Market: | 2452 |
| Lot Size: | 0,29 |
Description
If yesterday's farm field doesn't do it for you & you want a neighborhood feel, vs. a subdivision feel, this home might be the right fit. What makes this home distinctive, only starts with the neighborhood, though! Truly a custom quality home, built for it's current owner, includes the finest building materials & amenities: Andersen Casement windows, Brakur cabinetry, granite counter tops, backsplash, accent lighting, butlers pantry, main flr. laundry room & brick masonry fireplace, in the family room, which transitions so easily, from the oversized kitchen space. The owners did not stop there-they continually upgraded, updated & perfected the home. Plantation shutters, irrigation system, heated 2-1/2 car garage, enormous floored attic for storage, one of a kind basement finish w/wet bar, office & work out areas. 4 bedrooms inc. stunning master suite, 2-1/2 baths - all in a wooded setting w/creek at the backdrop. The home is served by Minooka schools straight through-This one is a 10!
Property Specifics
| Single Family | |
| — | |
| Traditional | |
| 1993 | |
| Full | |
| — | |
| Yes | |
| 0.29 |
| Will | |
| River Oaks West | |
| 0 / Not Applicable | |
| None | |
| Public | |
| Public Sewer | |
| 10367397 | |
| 0506163100060000 |
Property History
| DATE: | EVENT: | PRICE: | SOURCE: |
|---|---|---|---|
| 30 Jul, 2019 | Sold | $335,000 | MRED MLS |
| 25 Jun, 2019 | Under contract | $340,000 | MRED MLS |
| 2 May, 2019 | Listed for sale | $340,000 | MRED MLS |
| 7 Jul, 2022 | Sold | $417,000 | MRED MLS |
| 3 Jun, 2022 | Under contract | $418,900 | MRED MLS |
| 31 May, 2022 | Listed for sale | $418,900 | MRED MLS |
Room Specifics
Total Bedrooms: 4
Bedrooms Above Ground: 4
Bedrooms Below Ground: 0
Dimensions: —
Floor Type: Carpet
Dimensions: —
Floor Type: Carpet
Dimensions: —
Floor Type: Carpet
Full Bathrooms: 3
Bathroom Amenities: Whirlpool,Separate Shower,Double Sink
Bathroom in Basement: 0
Rooms: Office,Recreation Room,Foyer
Basement Description: Finished
Other Specifics
| 2 | |
| Concrete Perimeter | |
| Concrete | |
| Patio | |
| Landscaped,Stream(s),Wooded | |
| 80' X 165' | |
| Unfinished | |
| Full | |
| Vaulted/Cathedral Ceilings, Bar-Wet, First Floor Laundry | |
| Range, Microwave, Dishwasher, Refrigerator, Freezer, Washer, Dryer, Disposal, Stainless Steel Appliance(s) | |
| Not in DB | |
| Sidewalks, Street Lights, Street Paved | |
| — | |
| — | |
| Gas Log, Gas Starter |
Tax History
| Year | Property Taxes |
|---|---|
| 2019 | $7,155 |
| 2022 | $8,224 |
Contact Agent
Nearby Similar Homes
Nearby Sold Comparables
Contact Agent
Listing Provided By
Spring Realty


