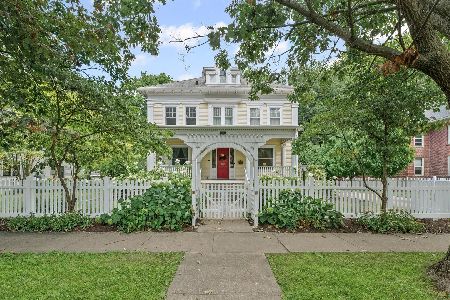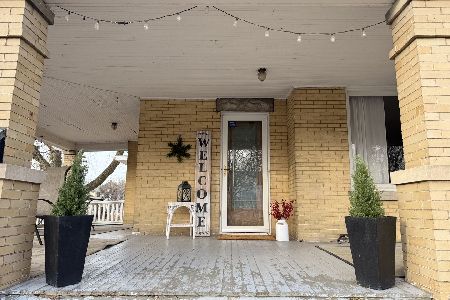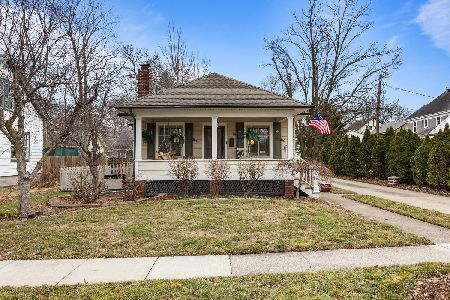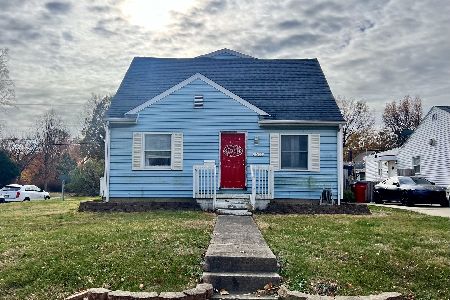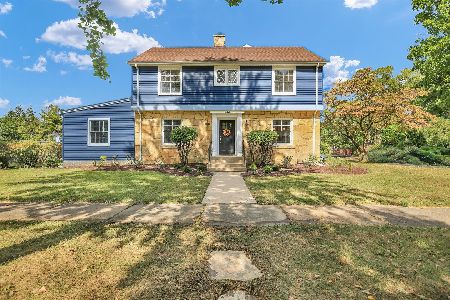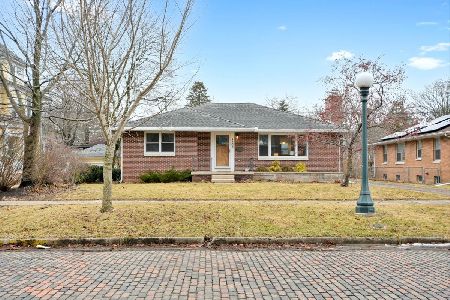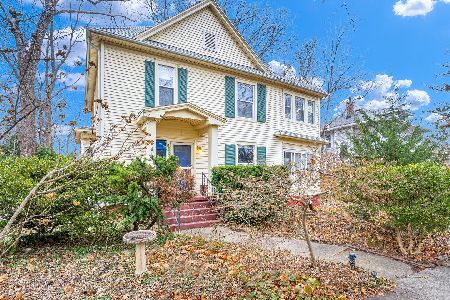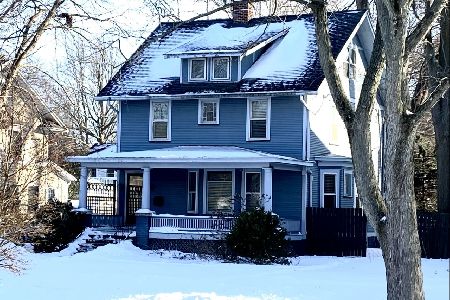1108 Park Avenue, Champaign, Illinois 61821
$266,000
|
Sold
|
|
| Status: | Closed |
| Sqft: | 1,243 |
| Cost/Sqft: | $197 |
| Beds: | 3 |
| Baths: | 2 |
| Year Built: | 1955 |
| Property Taxes: | $5,420 |
| Days On Market: | 639 |
| Lot Size: | 0,20 |
Description
Come take a look at this charming brick ranch home in a quiet old town neighborhood. The classic brick streets give you a little bit of that old time feeling. Do you like an open floor plan? The dining room, living room and kitchen are open and are great for family time or entertaining guests. The living room welcomes you with hardwood floors and a wood burning fireplace. The kitchen has been updated and features plenty of workspace, cabinet space and stainless-steel kitchen appliances. The 3 bedrooms are spacious with ample closet space. The upstairs bathroom has been remodeled with double sinks. There is great usable space in the basement and a full bath. You get to decide what you'd like to do with it, family room, workout room, a shop area and the list goes on. Outside there is a covered deck area, storage shed and garden space. The 2-car garage offers plenty of room for your cars and more. There is an old Shop Area behind the garage that needs work and is being transferred in 'as is" condition. It could make for some great extra space if you'd like to bring it back to life. This home is about a mile from Downtown Champaign. It's very convenient If you like to go to Downton Champaign for dinner, shopping or the night life. I hope you decide to come take a look at this gem. It makes for a wonderful home. The seller is offering the buyer a one year AHS Home Warranty, the Shield Complete package.
Property Specifics
| Single Family | |
| — | |
| — | |
| 1955 | |
| — | |
| — | |
| No | |
| 0.2 |
| Champaign | |
| — | |
| — / Not Applicable | |
| — | |
| — | |
| — | |
| 12068578 | |
| 422011407017 |
Nearby Schools
| NAME: | DISTRICT: | DISTANCE: | |
|---|---|---|---|
|
Grade School
Unit 4 Of Choice |
4 | — | |
|
Middle School
Champaign/middle Call Unit 4 351 |
4 | Not in DB | |
|
High School
Central High School |
4 | Not in DB | |
Property History
| DATE: | EVENT: | PRICE: | SOURCE: |
|---|---|---|---|
| 28 Apr, 2022 | Sold | $230,000 | MRED MLS |
| 28 Feb, 2022 | Under contract | $200,000 | MRED MLS |
| 23 Feb, 2022 | Listed for sale | $200,000 | MRED MLS |
| 25 Jul, 2024 | Sold | $266,000 | MRED MLS |
| 3 Jun, 2024 | Under contract | $245,000 | MRED MLS |
| 31 May, 2024 | Listed for sale | $245,000 | MRED MLS |
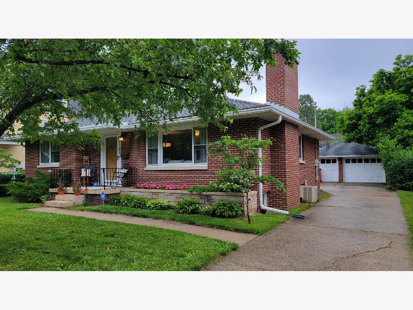
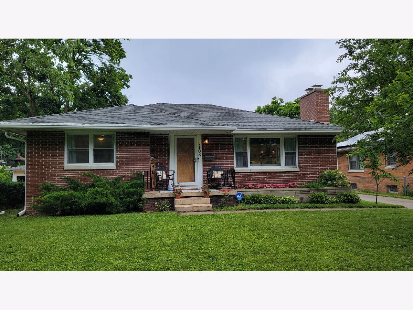
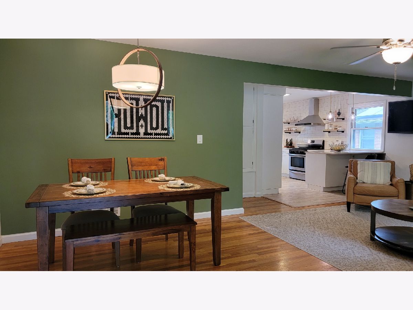
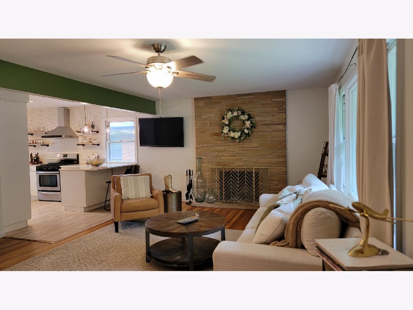
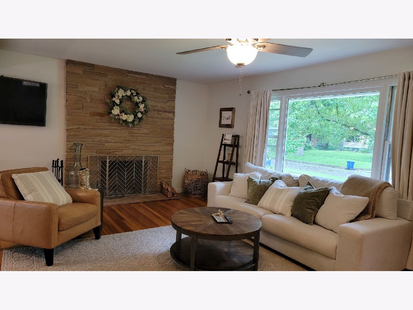
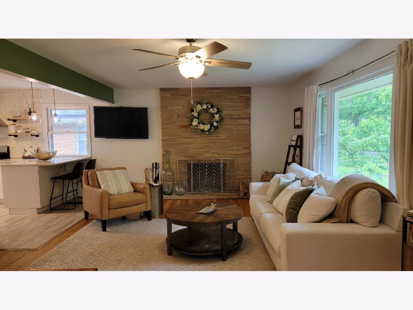
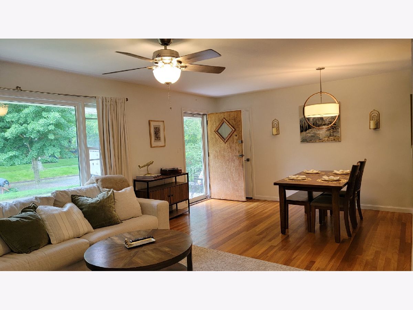
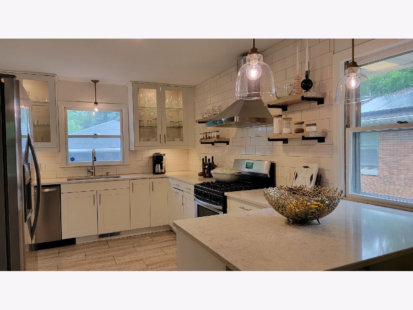
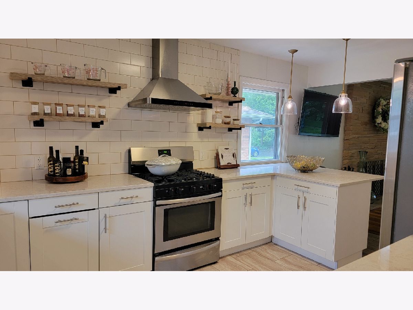
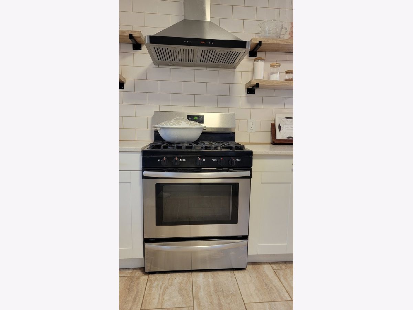
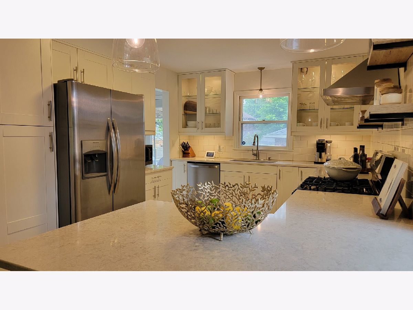
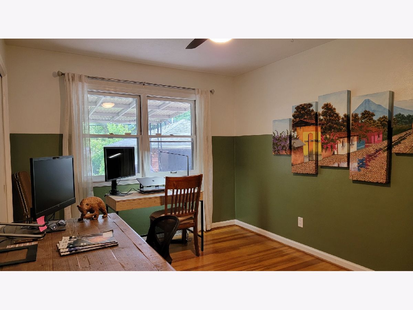
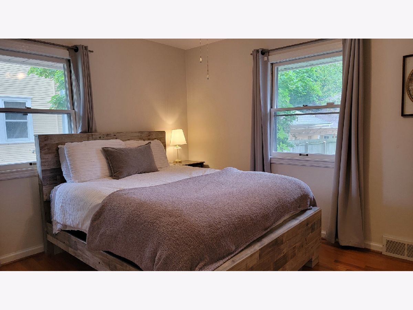
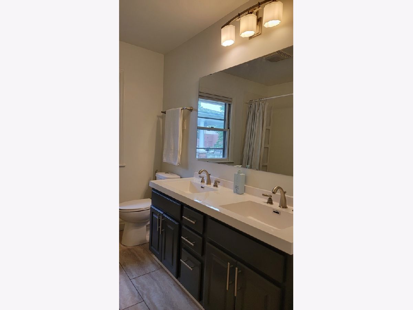
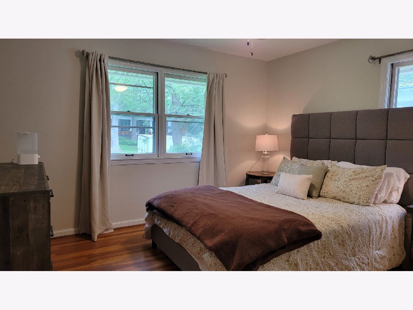
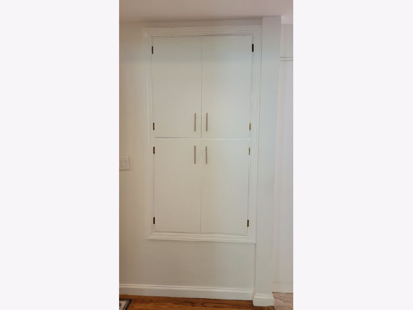
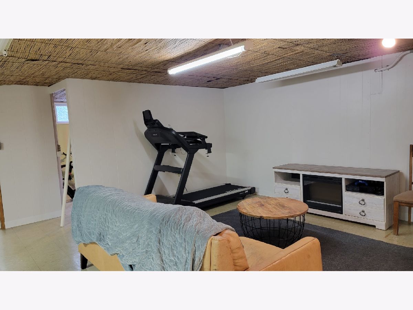
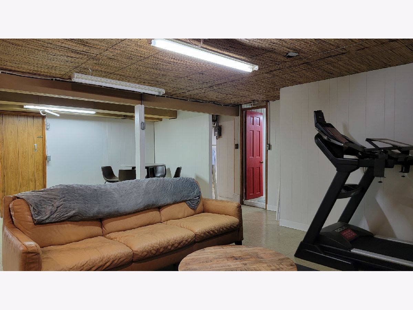
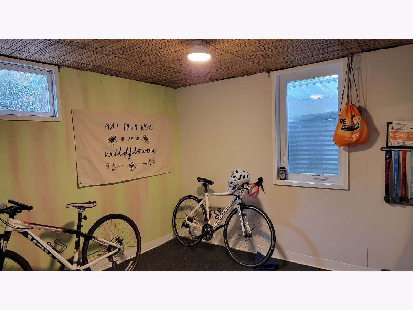
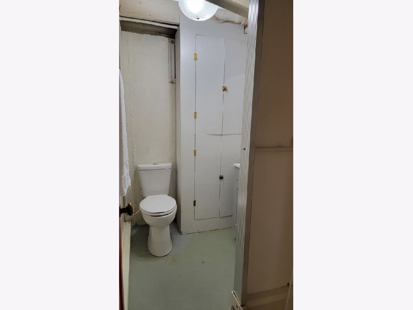
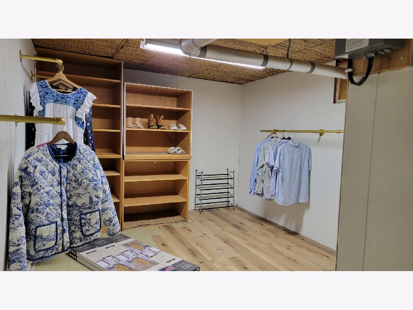
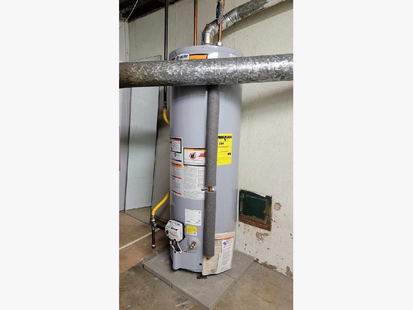
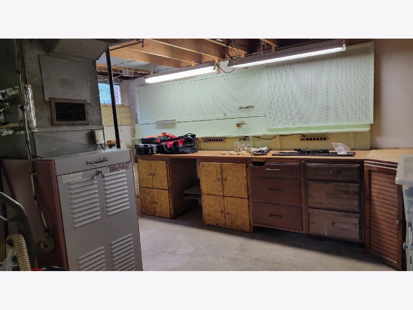
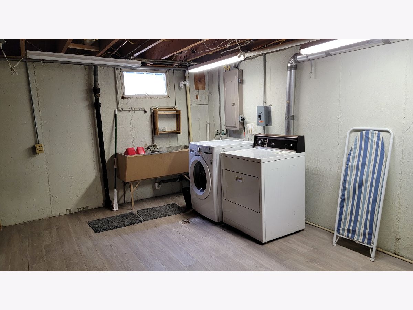
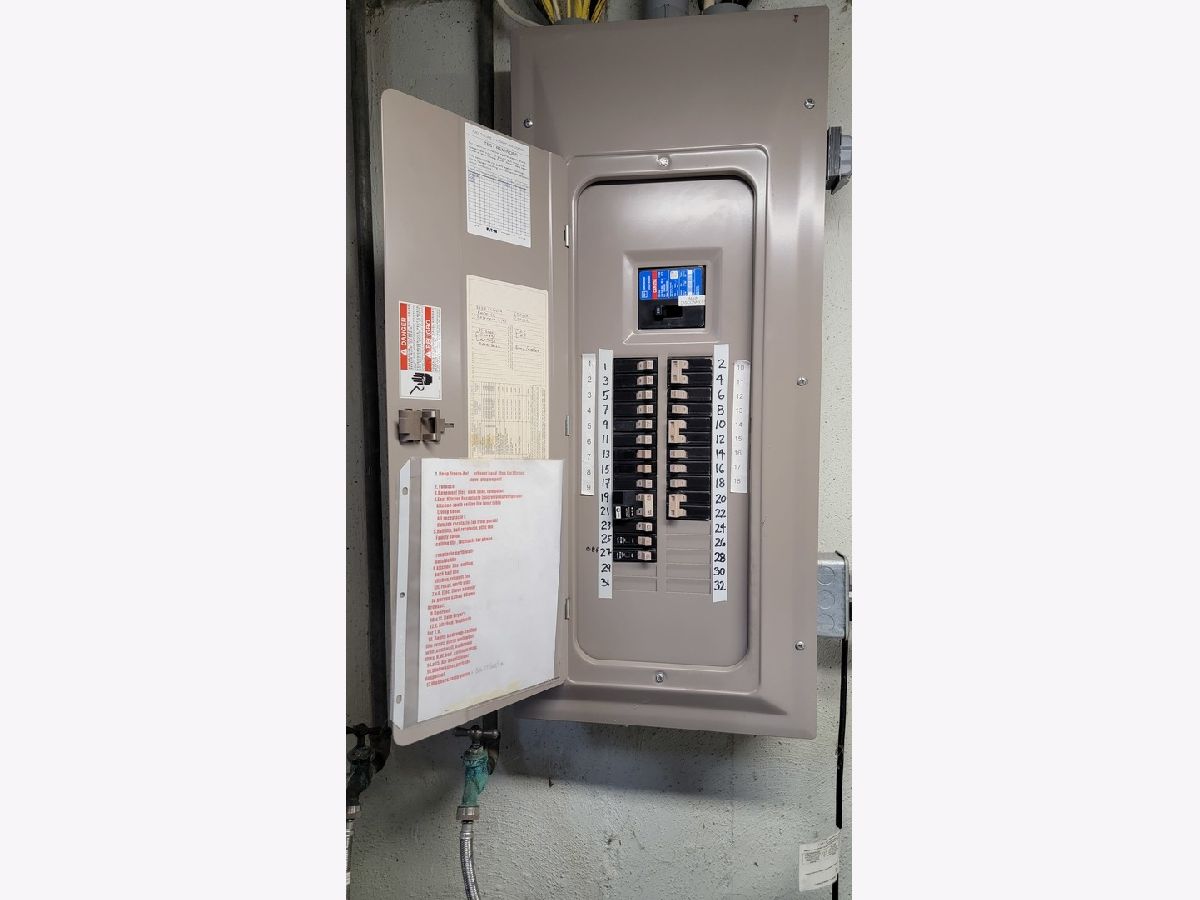
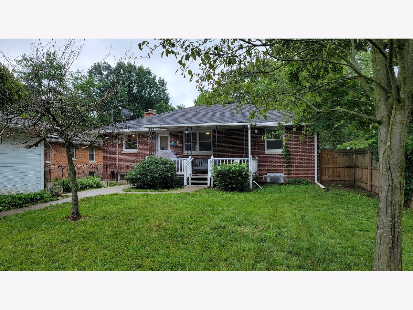
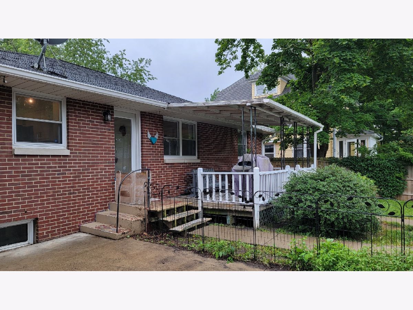
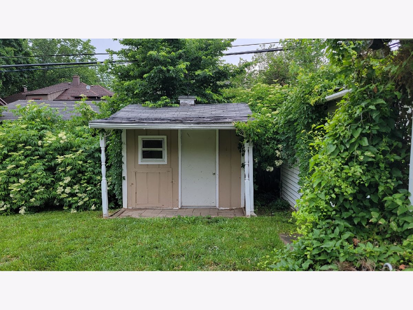
Room Specifics
Total Bedrooms: 3
Bedrooms Above Ground: 3
Bedrooms Below Ground: 0
Dimensions: —
Floor Type: —
Dimensions: —
Floor Type: —
Full Bathrooms: 2
Bathroom Amenities: —
Bathroom in Basement: 1
Rooms: —
Basement Description: Partially Finished
Other Specifics
| 2 | |
| — | |
| Concrete | |
| — | |
| — | |
| 61 X 132 | |
| — | |
| — | |
| — | |
| — | |
| Not in DB | |
| — | |
| — | |
| — | |
| — |
Tax History
| Year | Property Taxes |
|---|---|
| 2022 | $4,720 |
| 2024 | $5,420 |
Contact Agent
Nearby Similar Homes
Nearby Sold Comparables
Contact Agent
Listing Provided By
Coldwell Banker R.E. Group

