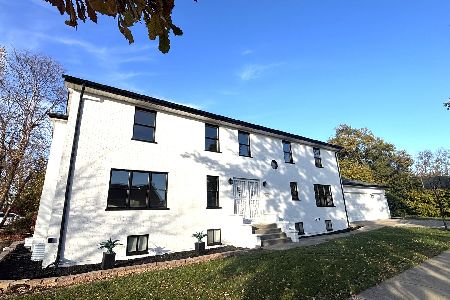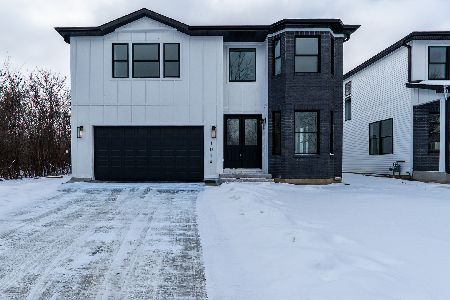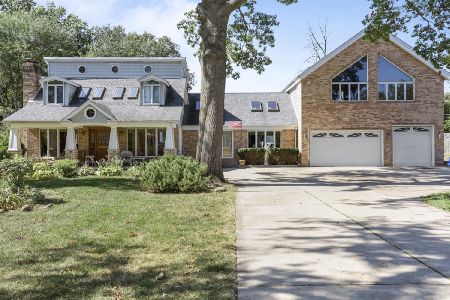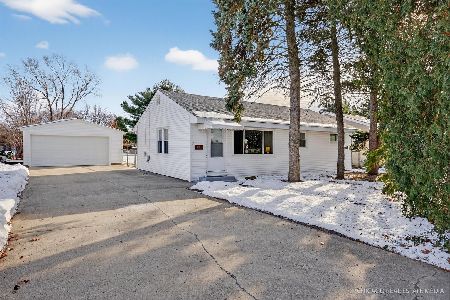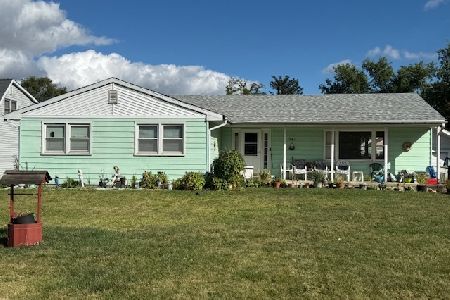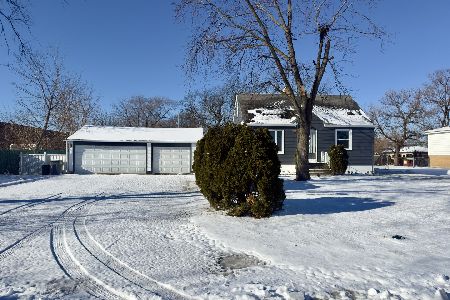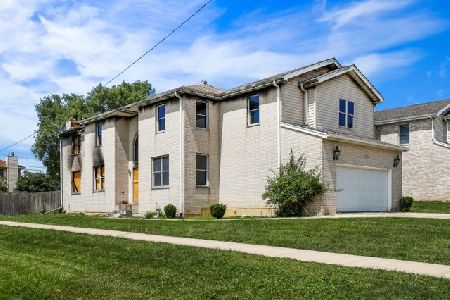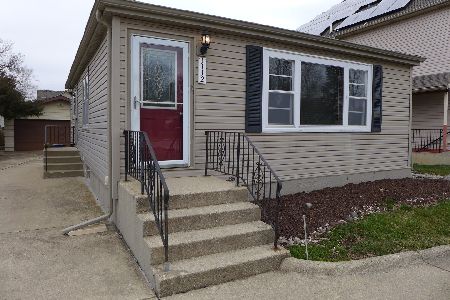1108 Princeton Avenue, Villa Park, Illinois 60181
$448,500
|
Sold
|
|
| Status: | Closed |
| Sqft: | 3,700 |
| Cost/Sqft: | $127 |
| Beds: | 5 |
| Baths: | 5 |
| Year Built: | 2002 |
| Property Taxes: | $12,516 |
| Days On Market: | 2042 |
| Lot Size: | 0,21 |
Description
Beautiful .Huge well maintained home, 5 bedrooms, 4 Fill bath,first floor has hard wood floors thro'out ,second floor family room. or loft. Basement finished with rec room, bar, bedroom and kitchen area-in-law arraignment possible. Large and spacious room sizes. fenced yard,with storage shed.Convenient location close to 355 and 290 highways.
Property Specifics
| Single Family | |
| — | |
| — | |
| 2002 | |
| English | |
| — | |
| No | |
| 0.21 |
| Du Page | |
| — | |
| 0 / Not Applicable | |
| None | |
| Lake Michigan | |
| Public Sewer | |
| 10798502 | |
| 0333415020 |
Nearby Schools
| NAME: | DISTRICT: | DISTANCE: | |
|---|---|---|---|
|
High School
Addison Trail High School |
88 | Not in DB | |
Property History
| DATE: | EVENT: | PRICE: | SOURCE: |
|---|---|---|---|
| 29 Sep, 2020 | Sold | $448,500 | MRED MLS |
| 19 Aug, 2020 | Under contract | $469,000 | MRED MLS |
| — | Last price change | $496,000 | MRED MLS |
| 28 Jul, 2020 | Listed for sale | $469,000 | MRED MLS |
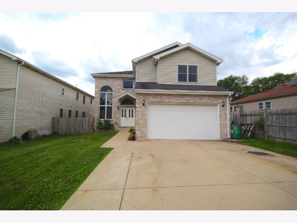
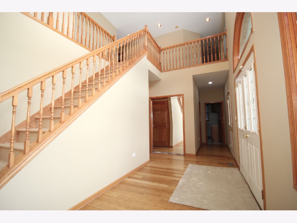
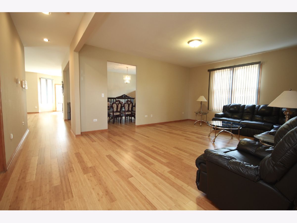
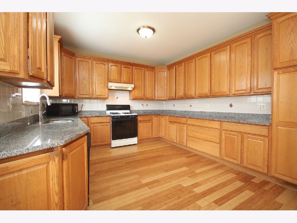
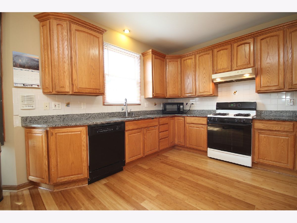
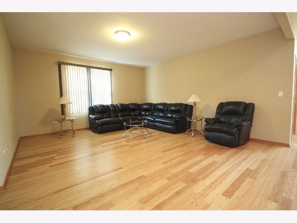
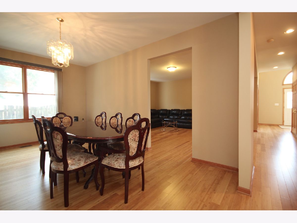
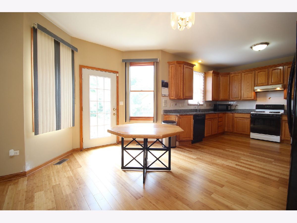
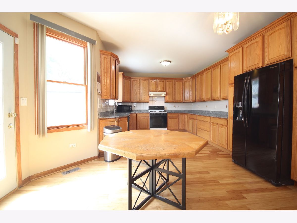
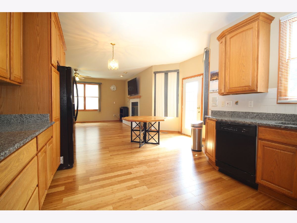
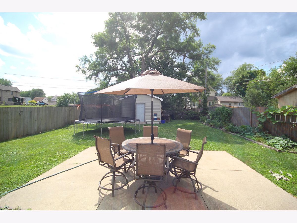
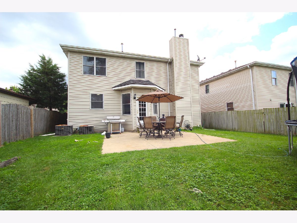
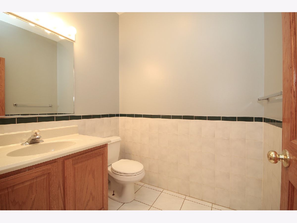
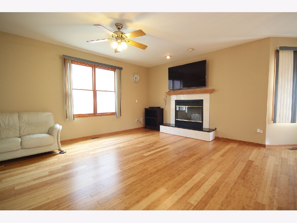
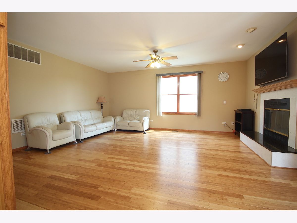
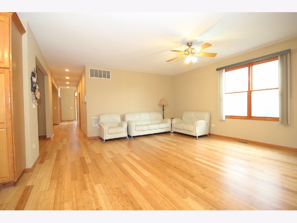
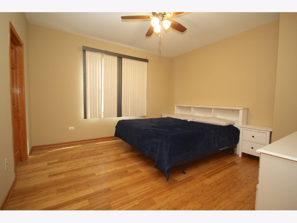
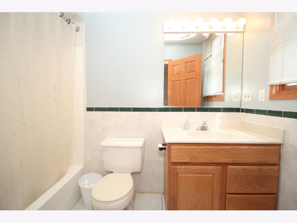
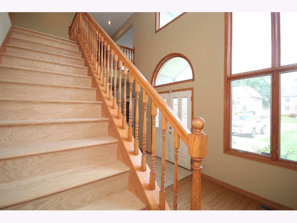
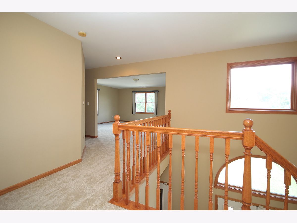
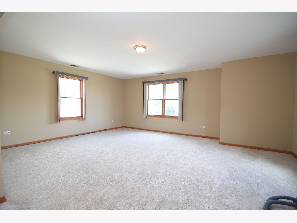
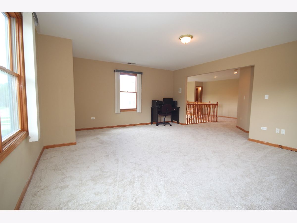
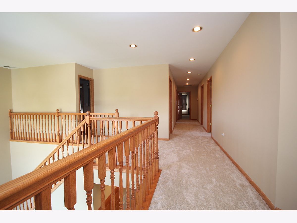
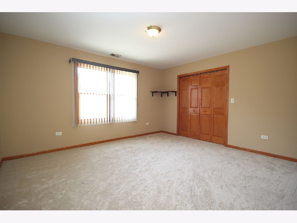
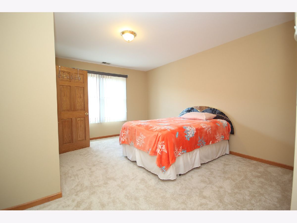
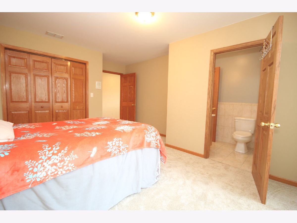
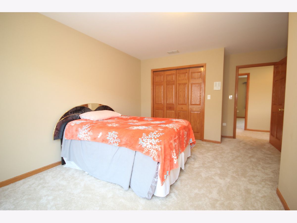
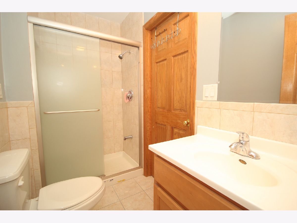
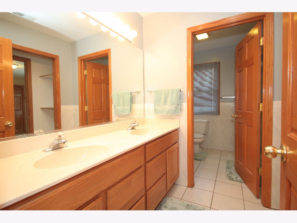
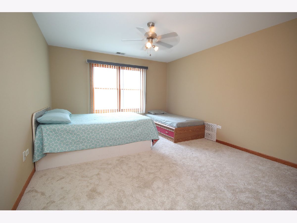
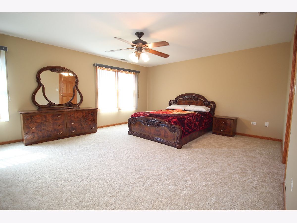
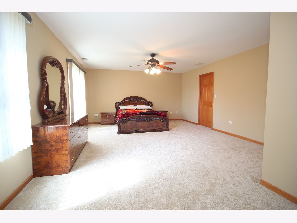
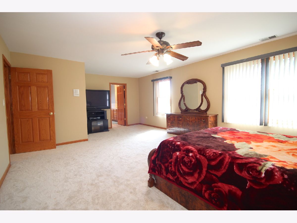
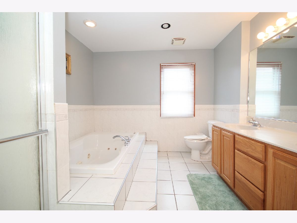
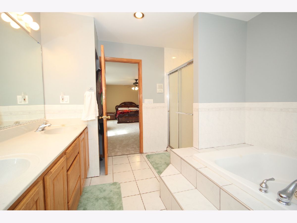
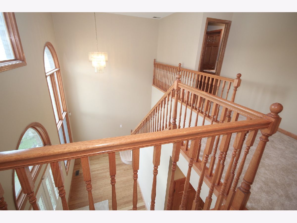
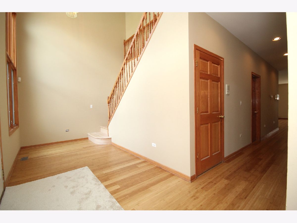
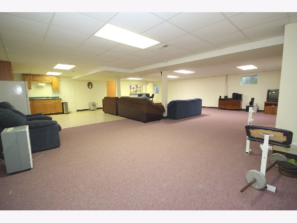
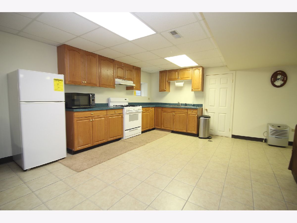
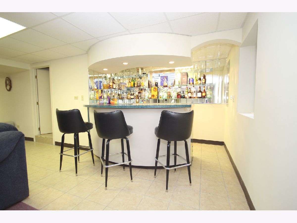
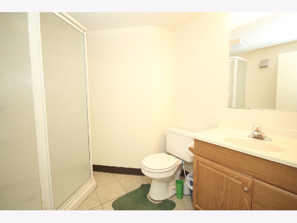
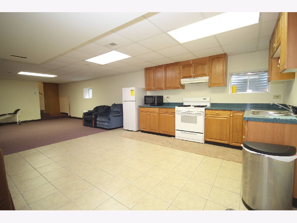
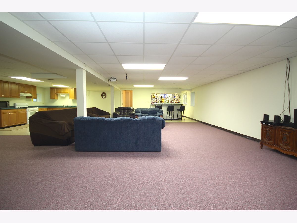
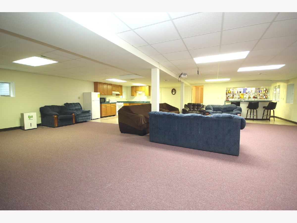
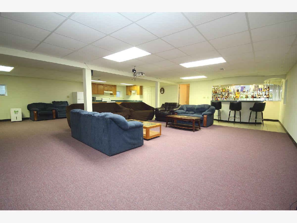
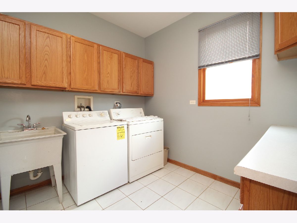
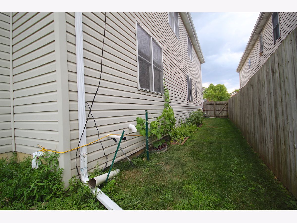
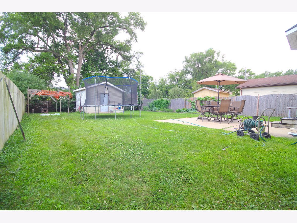
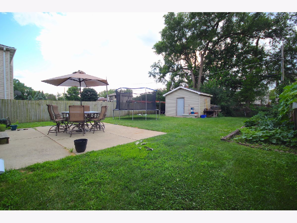
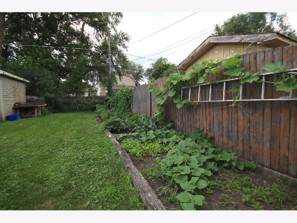
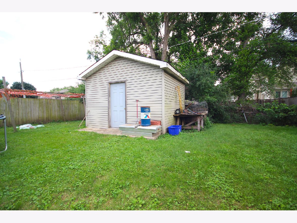
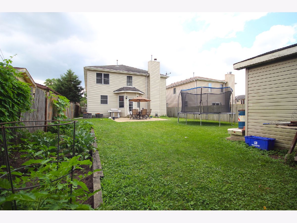
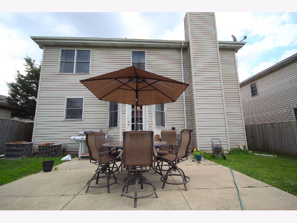
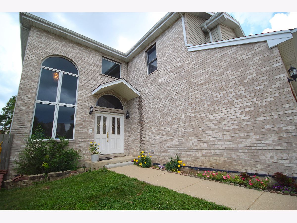
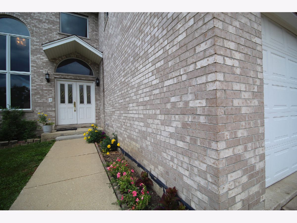
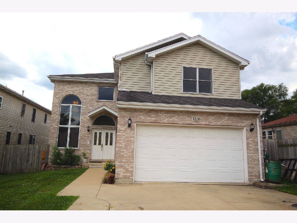
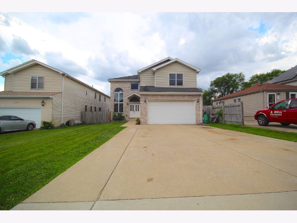
Room Specifics
Total Bedrooms: 6
Bedrooms Above Ground: 5
Bedrooms Below Ground: 1
Dimensions: —
Floor Type: Carpet
Dimensions: —
Floor Type: Carpet
Dimensions: —
Floor Type: Carpet
Dimensions: —
Floor Type: —
Dimensions: —
Floor Type: —
Full Bathrooms: 5
Bathroom Amenities: Whirlpool
Bathroom in Basement: 1
Rooms: Kitchen,Bedroom 5,Bedroom 6,Loft,Recreation Room
Basement Description: Finished
Other Specifics
| 2 | |
| Concrete Perimeter | |
| Concrete | |
| Patio, Storms/Screens | |
| Fenced Yard | |
| 50 X 181 | |
| — | |
| Full | |
| Bar-Wet | |
| Range, Dishwasher, Refrigerator, Washer, Dryer, Disposal | |
| Not in DB | |
| — | |
| — | |
| — | |
| — |
Tax History
| Year | Property Taxes |
|---|---|
| 2020 | $12,516 |
Contact Agent
Nearby Similar Homes
Nearby Sold Comparables
Contact Agent
Listing Provided By
RE/MAX Destiny

