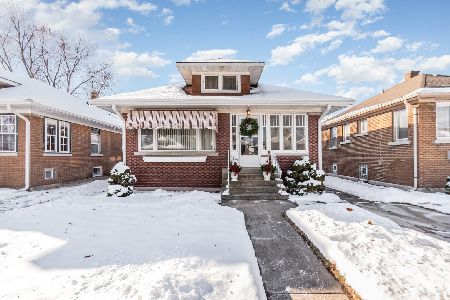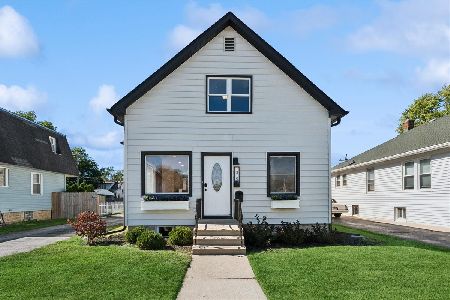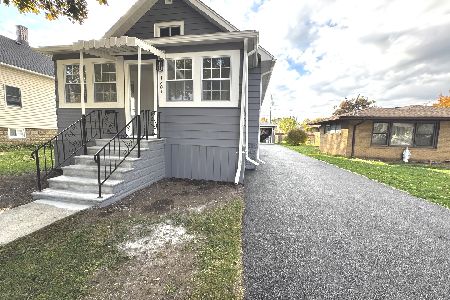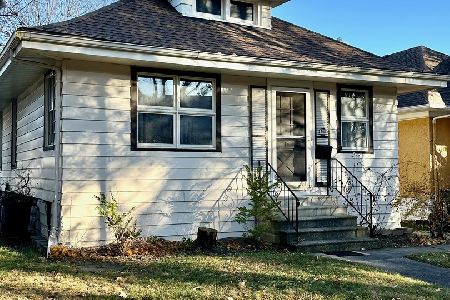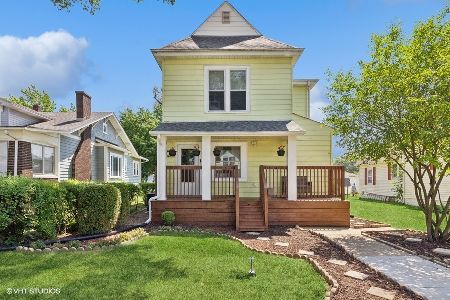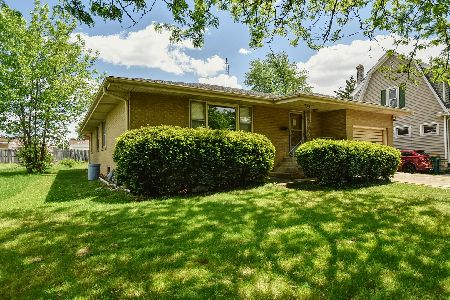1108 Raynor Avenue, Joliet, Illinois 60435
$245,000
|
Sold
|
|
| Status: | Closed |
| Sqft: | 1,368 |
| Cost/Sqft: | $168 |
| Beds: | 3 |
| Baths: | 2 |
| Year Built: | 1920 |
| Property Taxes: | $4,011 |
| Days On Market: | 719 |
| Lot Size: | 0,15 |
Description
***Multiple offers received, highest & best due by 5pm Tues 2/13/24, buyers will be notified of outcome by 5pm Weds 2/14/24.*** Updated two-story home on a huge lot in the North Prairie neighborhood! Best of both worlds with classic woodwork throughout the home plus loads of major upgrades. Main level has living room with built-in entertainment wall, full dining room with vintage casing and dentil moulding, spacious kitchen, walk-in pantry, and enclosed three-season room. Upstairs are three bedrooms with new carpeting - one with a walk-in closet - and an updated bathroom. Partially finished basement has family/rec room, bedroom, laundry/utility area and a second full bathroom with shower. The backyard is amazing, with a new wooden fence, large newer concrete patio, brand new 2.5-car garage (24' x 22' with 10' door), and huge 16' x 12' storage shed. Major upgrades include new tear-off roof last year (2023), updated vinyl siding & windows, fence (2023), concrete walkways/front steps (2022), asphalt driveway (2021), and updated plumbing & electrical systems. Convenient location is just a block off of shopping along Rt 30, 4 blocks to elementary school, 3 minutes to junior high, 7 minutes to Joliet Central, Metra station, I-80, and everything else in downtown Joliet.
Property Specifics
| Single Family | |
| — | |
| — | |
| 1920 | |
| — | |
| — | |
| No | |
| 0.15 |
| Will | |
| — | |
| — / Not Applicable | |
| — | |
| — | |
| — | |
| 11975714 | |
| 3007043000090000 |
Nearby Schools
| NAME: | DISTRICT: | DISTANCE: | |
|---|---|---|---|
|
Grade School
M J Cunningham School |
86 | — | |
|
Middle School
Hufford Junior High School |
86 | Not in DB | |
|
High School
Joliet Central High School |
204 | Not in DB | |
Property History
| DATE: | EVENT: | PRICE: | SOURCE: |
|---|---|---|---|
| 26 Mar, 2024 | Sold | $245,000 | MRED MLS |
| 14 Feb, 2024 | Under contract | $230,000 | MRED MLS |
| 10 Feb, 2024 | Listed for sale | $230,000 | MRED MLS |
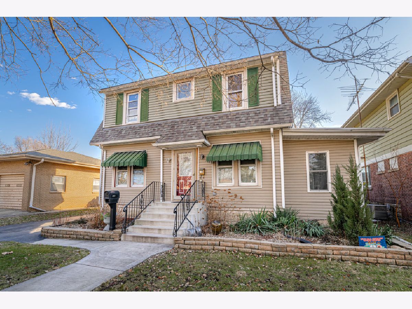
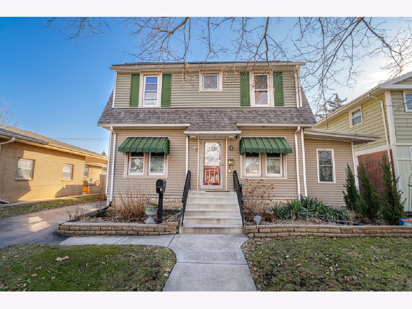
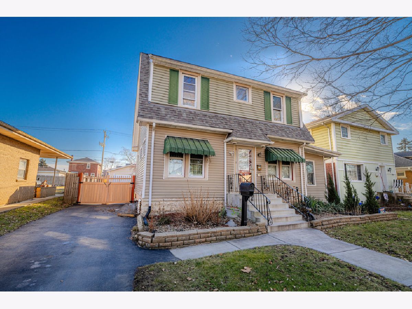
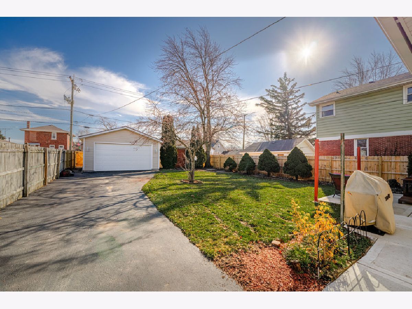
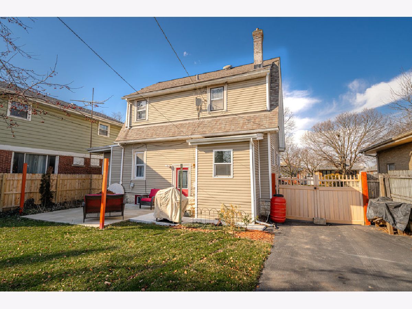
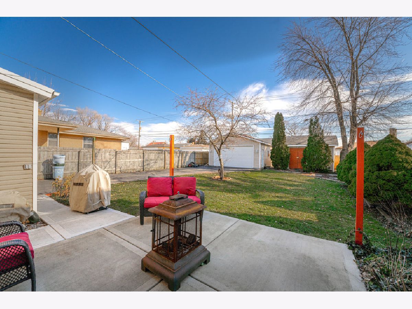
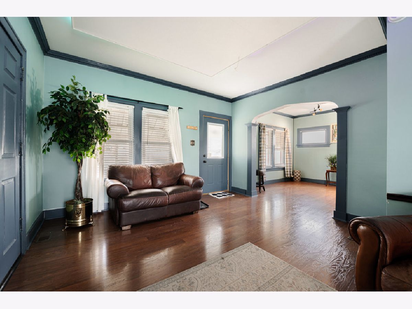
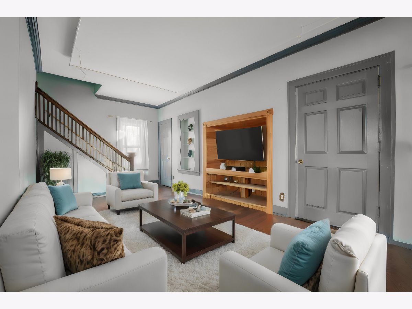
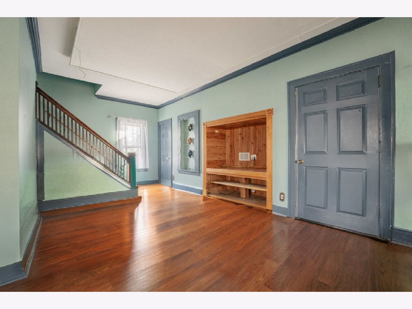
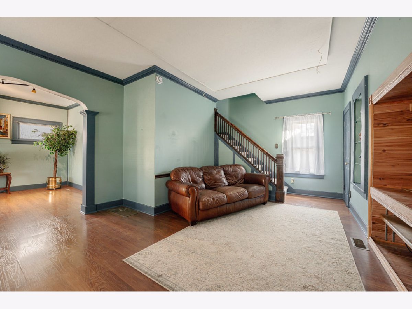
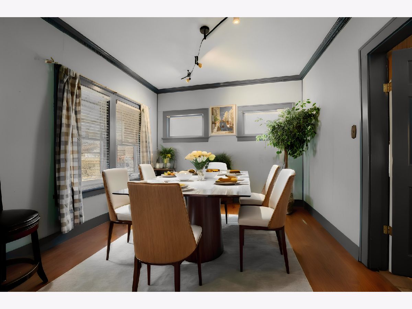
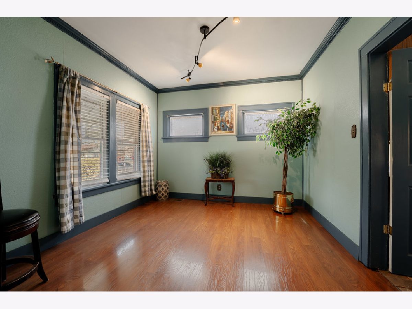
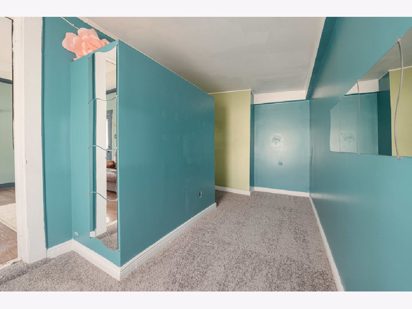
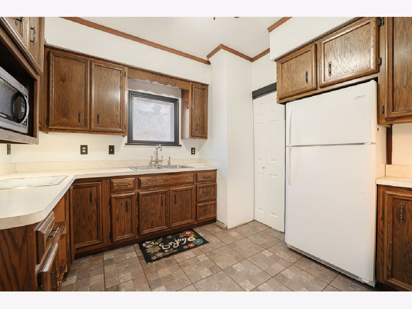
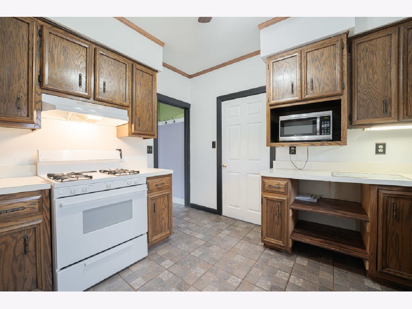
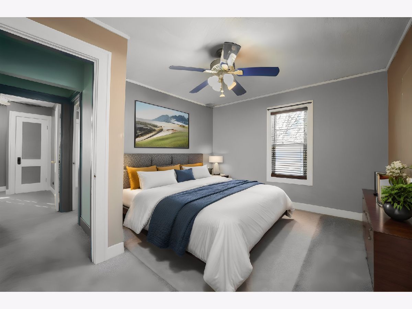
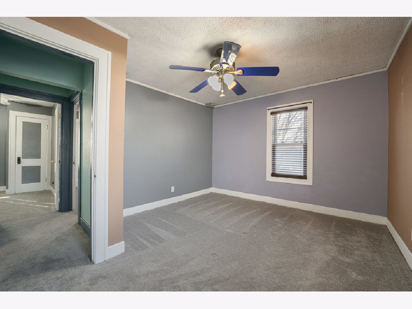
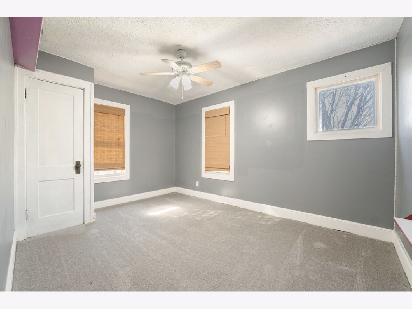
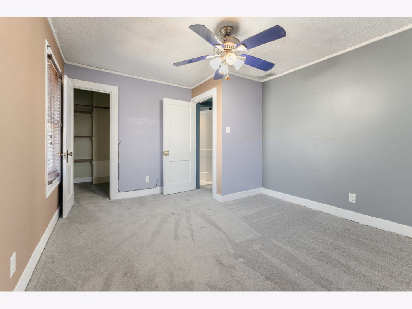
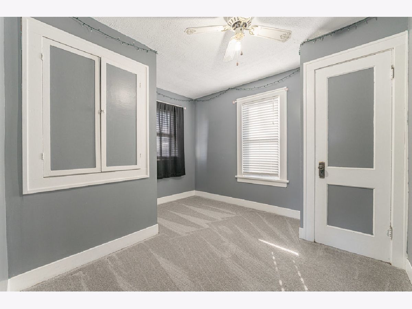
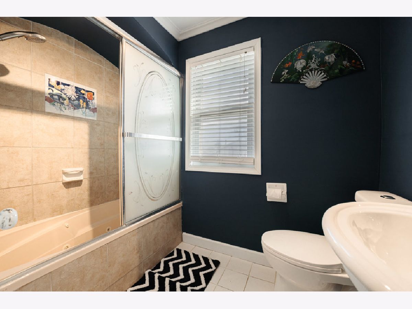
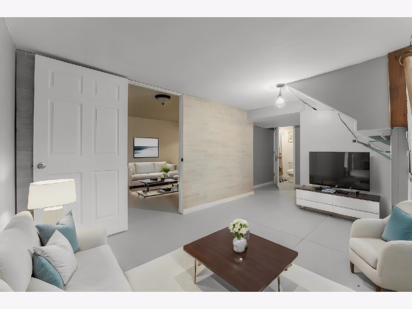
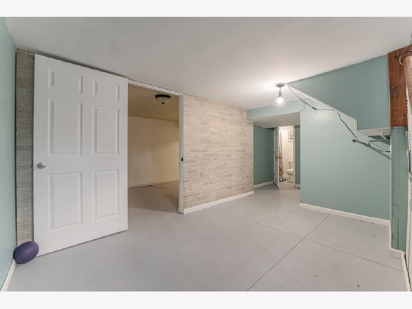
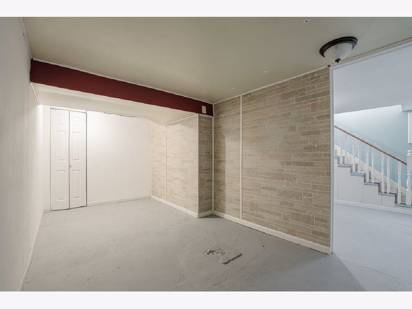
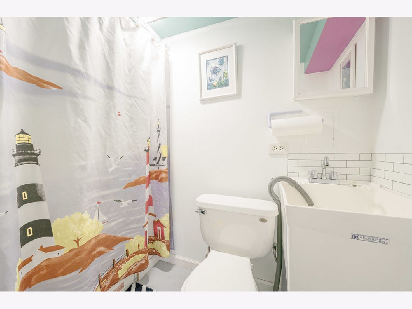
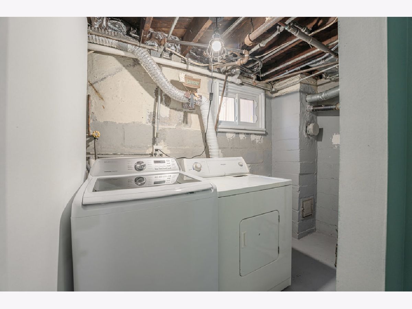
Room Specifics
Total Bedrooms: 4
Bedrooms Above Ground: 3
Bedrooms Below Ground: 1
Dimensions: —
Floor Type: —
Dimensions: —
Floor Type: —
Dimensions: —
Floor Type: —
Full Bathrooms: 2
Bathroom Amenities: —
Bathroom in Basement: 1
Rooms: —
Basement Description: Partially Finished
Other Specifics
| 2.5 | |
| — | |
| Asphalt,Side Drive | |
| — | |
| — | |
| 50 X 132 | |
| — | |
| — | |
| — | |
| — | |
| Not in DB | |
| — | |
| — | |
| — | |
| — |
Tax History
| Year | Property Taxes |
|---|---|
| 2024 | $4,011 |
Contact Agent
Nearby Similar Homes
Nearby Sold Comparables
Contact Agent
Listing Provided By
Keller Williams Preferred Rlty


