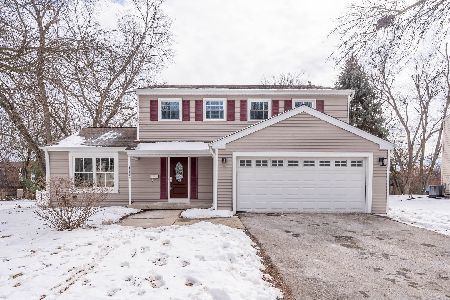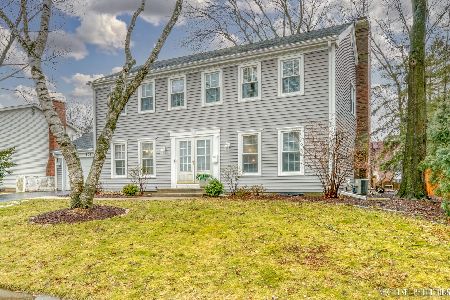1108 Summit Hills Lane, Naperville, Illinois 60563
$600,000
|
Sold
|
|
| Status: | Closed |
| Sqft: | 2,496 |
| Cost/Sqft: | $260 |
| Beds: | 4 |
| Baths: | 4 |
| Year Built: | 1968 |
| Property Taxes: | $9,193 |
| Days On Market: | 2803 |
| Lot Size: | 0,28 |
Description
Welcome to this beautiful like new home located in highly sought after Cress Creek! Highly acclaimed Naperville 203 schools! New hardwood floors on entire first floor and second floor. Convenient 2nd Floor laundry. Custom kitchen with Quartz counter-tops, stainless steel appliances including a beverage fridge in the island. Formal dining room and den/office on the first floor. Family room with cozy fireplace for the those cool night. New windows throughout. New furnace. All 4 baths have been gutted to the studs and remodeled. Upgraded electric to 200Amps. 3 Bedrooms have walk-in closets. Updates are too many to list. Enjoy the weather on your front porch or relax on your back patio, great for entertaining. Near I-88, Nike Park, #203 Schools, and everything Downtown Naperville has to offer. Move fast, this updated beauty will not last.
Property Specifics
| Single Family | |
| — | |
| Colonial | |
| 1968 | |
| Partial | |
| — | |
| No | |
| 0.28 |
| Du Page | |
| Cress Creek | |
| 0 / Not Applicable | |
| None | |
| Lake Michigan | |
| Public Sewer | |
| 09951539 | |
| 0711404005 |
Nearby Schools
| NAME: | DISTRICT: | DISTANCE: | |
|---|---|---|---|
|
Grade School
Mill Street Elementary School |
203 | — | |
|
Middle School
Jefferson Junior High School |
203 | Not in DB | |
|
High School
Naperville North High School |
203 | Not in DB | |
Property History
| DATE: | EVENT: | PRICE: | SOURCE: |
|---|---|---|---|
| 2 Jul, 2018 | Sold | $600,000 | MRED MLS |
| 4 Jun, 2018 | Under contract | $650,000 | MRED MLS |
| 15 May, 2018 | Listed for sale | $650,000 | MRED MLS |
Room Specifics
Total Bedrooms: 4
Bedrooms Above Ground: 4
Bedrooms Below Ground: 0
Dimensions: —
Floor Type: Hardwood
Dimensions: —
Floor Type: Hardwood
Dimensions: —
Floor Type: Hardwood
Full Bathrooms: 4
Bathroom Amenities: Double Sink
Bathroom in Basement: 1
Rooms: Den,Foyer,Recreation Room,Play Room,Storage
Basement Description: Finished
Other Specifics
| 2 | |
| Concrete Perimeter | |
| Asphalt | |
| Patio, Storms/Screens | |
| — | |
| 80X148X89X144 | |
| — | |
| Full | |
| Hardwood Floors, Second Floor Laundry | |
| Range, Microwave, Dishwasher, Refrigerator, Disposal, Stainless Steel Appliance(s), Wine Refrigerator | |
| Not in DB | |
| Sidewalks, Street Lights, Street Paved | |
| — | |
| — | |
| Wood Burning |
Tax History
| Year | Property Taxes |
|---|---|
| 2018 | $9,193 |
Contact Agent
Nearby Similar Homes
Nearby Sold Comparables
Contact Agent
Listing Provided By
john greene, Realtor






