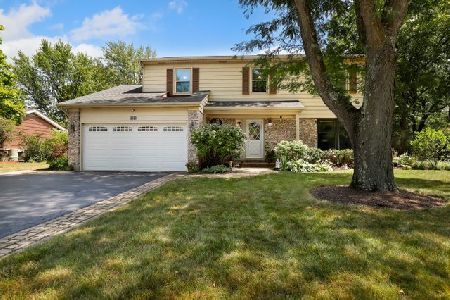1108 White Mountain Drive, Northbrook, Illinois 60062
$465,000
|
Sold
|
|
| Status: | Closed |
| Sqft: | 2,009 |
| Cost/Sqft: | $249 |
| Beds: | 3 |
| Baths: | 3 |
| Year Built: | 1968 |
| Property Taxes: | $9,621 |
| Days On Market: | 2746 |
| Lot Size: | 0,27 |
Description
Dramatic one level living with open floor plan. Vaulted ceilings with skylights, making it light and bright, great for entertaining. Great room with 3 sided wood burning fireplace. Many amenities including 8 burner Wolf Cook Top with Griddle, 3 drawer side by side Subzero refrigerator/freezer, Gaggenau dishwasher, & Miele oven, + under cabinet lighting. Other specialties awaiting the new owner are updated bathrooms, all windows replaced, Master bedroom w/ walk in closet systems, hardwood floors, finished basement with bath, attached 2+ car garage. There is a fenced in yard with deck, patio & hot tub for the outdoor lover. Excitement around every corner. Great location plus it is in the middle of the block, & is in award winning school districts 27 & Glenbrook North HS 225.
Property Specifics
| Single Family | |
| — | |
| Ranch | |
| 1968 | |
| Partial | |
| — | |
| No | |
| 0.27 |
| Cook | |
| — | |
| 0 / Not Applicable | |
| None | |
| Lake Michigan | |
| Public Sewer, Sewer-Storm | |
| 10027345 | |
| 04082060080000 |
Nearby Schools
| NAME: | DISTRICT: | DISTANCE: | |
|---|---|---|---|
|
Grade School
Hickory Point Elementary School |
27 | — | |
|
Middle School
Wood Oaks Junior High School |
27 | Not in DB | |
|
High School
Glenbrook North High School |
225 | Not in DB | |
|
Alternate Elementary School
Shabonee School |
— | Not in DB | |
Property History
| DATE: | EVENT: | PRICE: | SOURCE: |
|---|---|---|---|
| 9 Mar, 2016 | Under contract | $0 | MRED MLS |
| 26 Feb, 2016 | Listed for sale | $0 | MRED MLS |
| 18 Dec, 2018 | Sold | $465,000 | MRED MLS |
| 6 Nov, 2018 | Under contract | $499,900 | MRED MLS |
| — | Last price change | $519,000 | MRED MLS |
| 23 Jul, 2018 | Listed for sale | $549,000 | MRED MLS |
Room Specifics
Total Bedrooms: 4
Bedrooms Above Ground: 3
Bedrooms Below Ground: 1
Dimensions: —
Floor Type: Hardwood
Dimensions: —
Floor Type: Hardwood
Dimensions: —
Floor Type: Ceramic Tile
Full Bathrooms: 3
Bathroom Amenities: Double Sink,Garden Tub
Bathroom in Basement: 1
Rooms: Recreation Room,Eating Area
Basement Description: Finished,Crawl
Other Specifics
| 2 | |
| Concrete Perimeter | |
| — | |
| Deck, Patio, Hot Tub | |
| — | |
| 88 X 135 X 88 X 136 | |
| Unfinished | |
| Full | |
| Vaulted/Cathedral Ceilings, Skylight(s), Bar-Wet, First Floor Bedroom, First Floor Laundry, First Floor Full Bath | |
| Range, Microwave, Dishwasher, Refrigerator, High End Refrigerator, Freezer, Washer, Dryer, Disposal, Indoor Grill, Stainless Steel Appliance(s) | |
| Not in DB | |
| Sidewalks, Street Lights | |
| — | |
| — | |
| Wood Burning, Gas Starter |
Tax History
| Year | Property Taxes |
|---|---|
| 2018 | $9,621 |
Contact Agent
Nearby Similar Homes
Nearby Sold Comparables
Contact Agent
Listing Provided By
Baird & Warner








