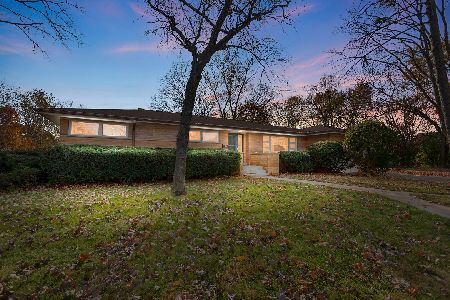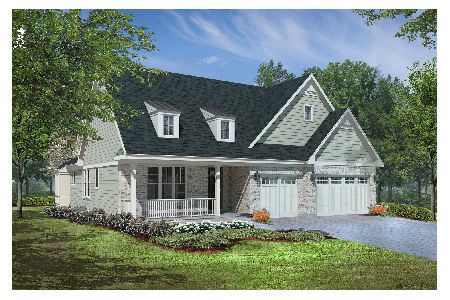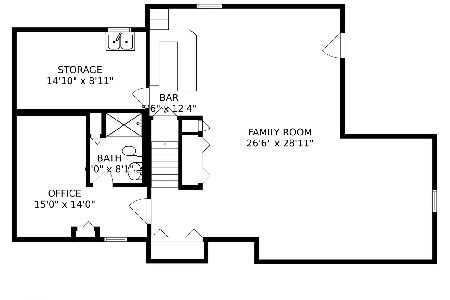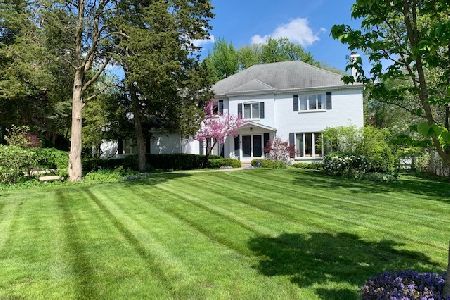1108 Woodview Road, Burr Ridge, Illinois 60527
$610,000
|
Sold
|
|
| Status: | Closed |
| Sqft: | 1,850 |
| Cost/Sqft: | $338 |
| Beds: | 3 |
| Baths: | 3 |
| Year Built: | 1957 |
| Property Taxes: | $8,345 |
| Days On Market: | 1975 |
| Lot Size: | 0,48 |
Description
Spacious and beautifully updated Ranch on an amazing 111 x 194 professionally landscaped lot. This home has magnificent curb appeal and features 3 bedrooms, 3 full baths, 3 car attached garage, huge family room with vaulted ceiling, built-in cabinetry, french pocket doors between the dining room and family room, and 2 fire places. Additionally, the home was just freshly painted and underwent a renovation in 2017 as well as newer roof, windows, mechanicals, stainless steel appliances and granite counter tops. Walk-out basement includes a full bath and is perfect for out of town guests or to be used as a 4th bedroom. Backyard has tons of entertaining space for social distance barbeques with family and friends and is set back perfectly in a beautiful private setting. Award winning Hinsdale Elementary School District 181 and Hinsdale Central High School.
Property Specifics
| Single Family | |
| — | |
| Ranch | |
| 1957 | |
| Partial | |
| — | |
| No | |
| 0.48 |
| Cook | |
| — | |
| 0 / Not Applicable | |
| None | |
| Lake Michigan | |
| Public Sewer | |
| 10826938 | |
| 18181040050000 |
Nearby Schools
| NAME: | DISTRICT: | DISTANCE: | |
|---|---|---|---|
|
Grade School
Elm Elementary School |
181 | — | |
|
Middle School
Hinsdale Middle School |
181 | Not in DB | |
|
High School
Hinsdale Central High School |
86 | Not in DB | |
Property History
| DATE: | EVENT: | PRICE: | SOURCE: |
|---|---|---|---|
| 5 Jul, 2019 | Sold | $525,000 | MRED MLS |
| 14 Jun, 2019 | Under contract | $569,000 | MRED MLS |
| — | Last price change | $579,000 | MRED MLS |
| 9 Jan, 2019 | Listed for sale | $599,900 | MRED MLS |
| 5 Oct, 2020 | Sold | $610,000 | MRED MLS |
| 24 Aug, 2020 | Under contract | $625,000 | MRED MLS |
| 21 Aug, 2020 | Listed for sale | $625,000 | MRED MLS |
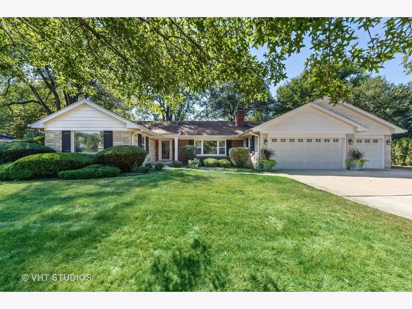
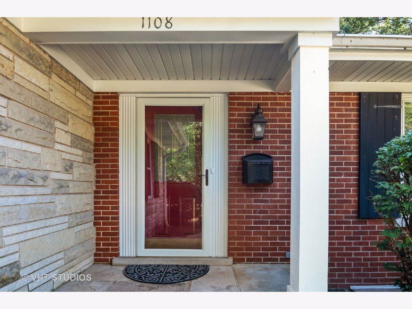
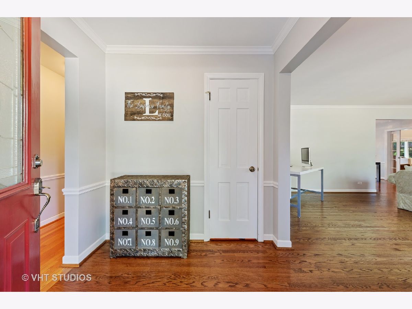
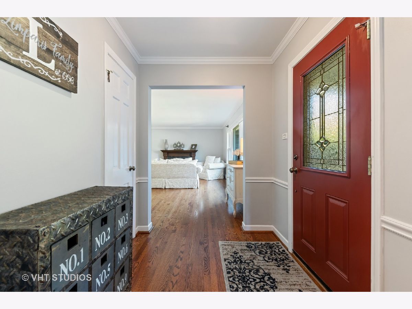
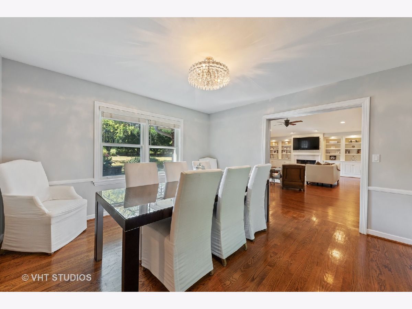
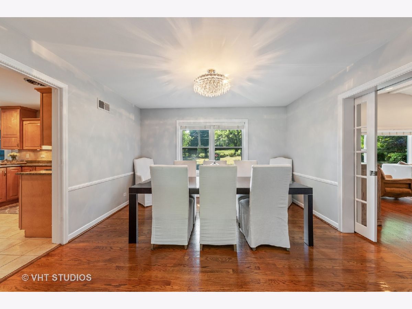
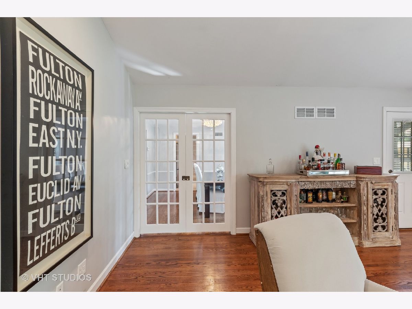
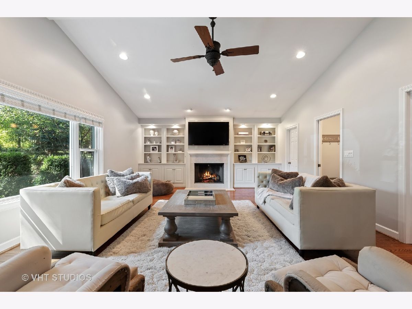
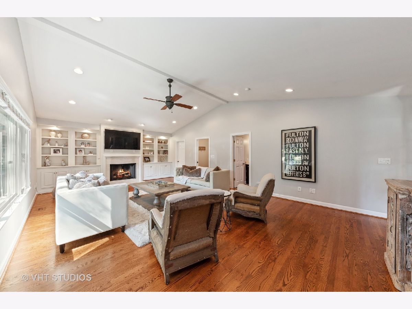
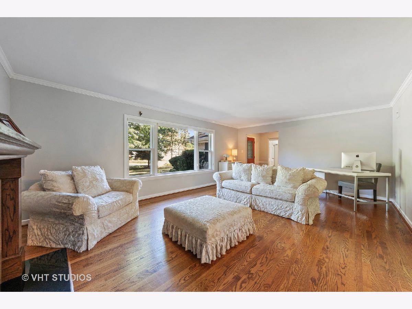
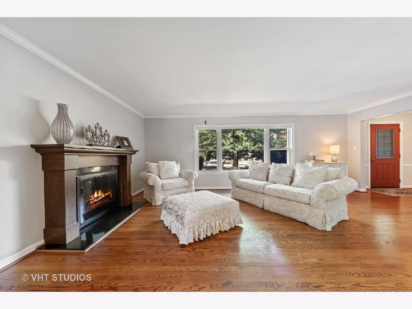
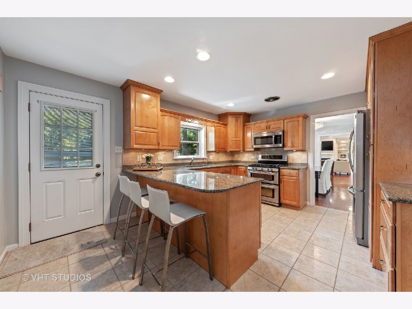
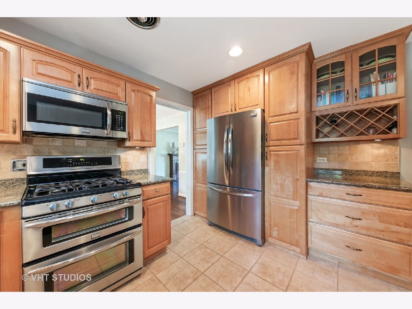
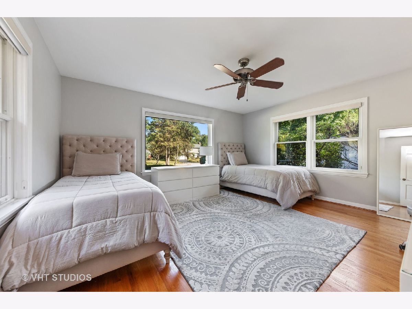
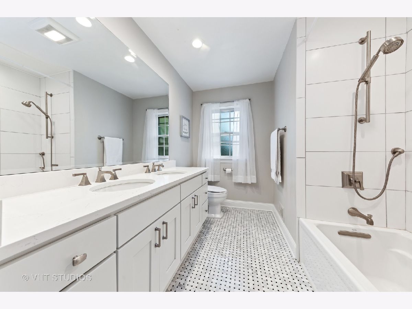
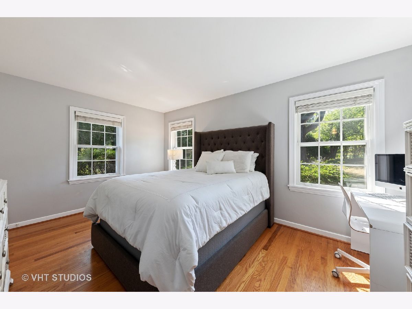
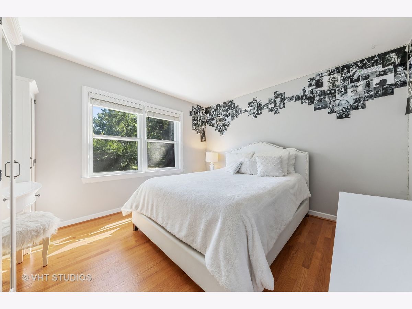
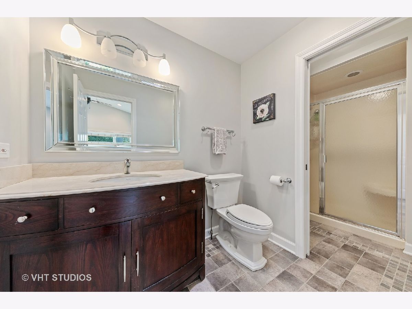
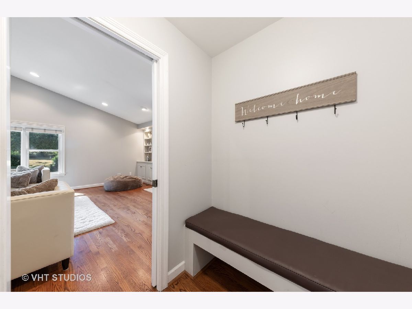
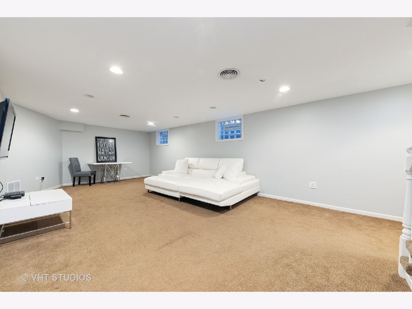
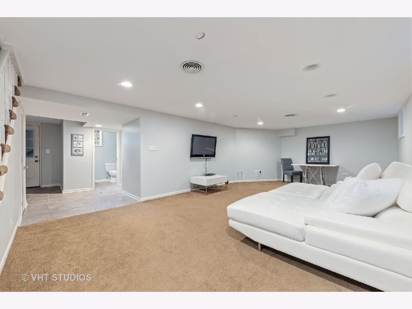
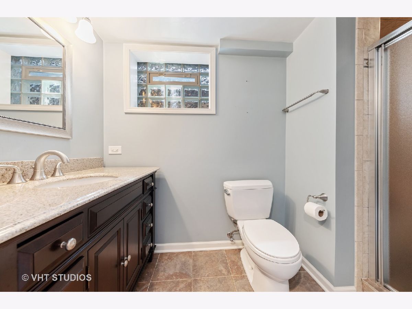
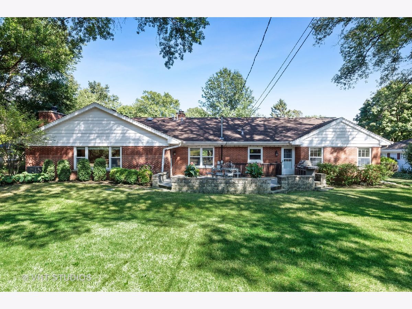
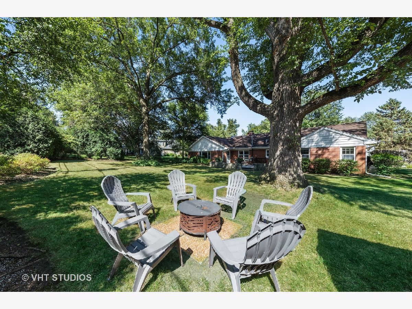
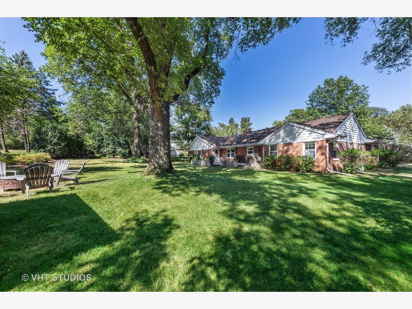
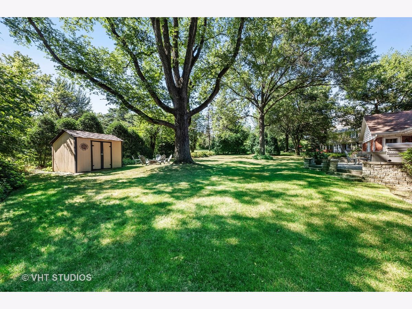
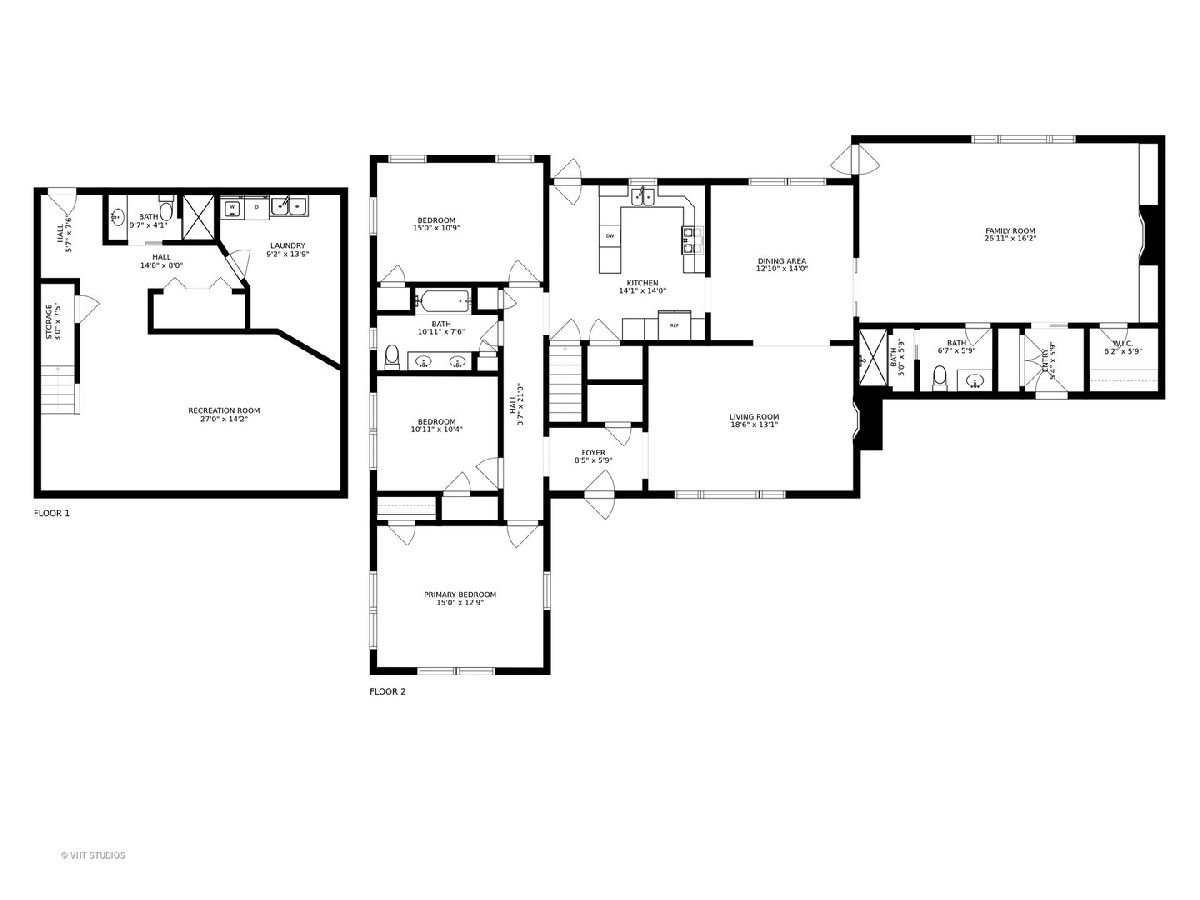
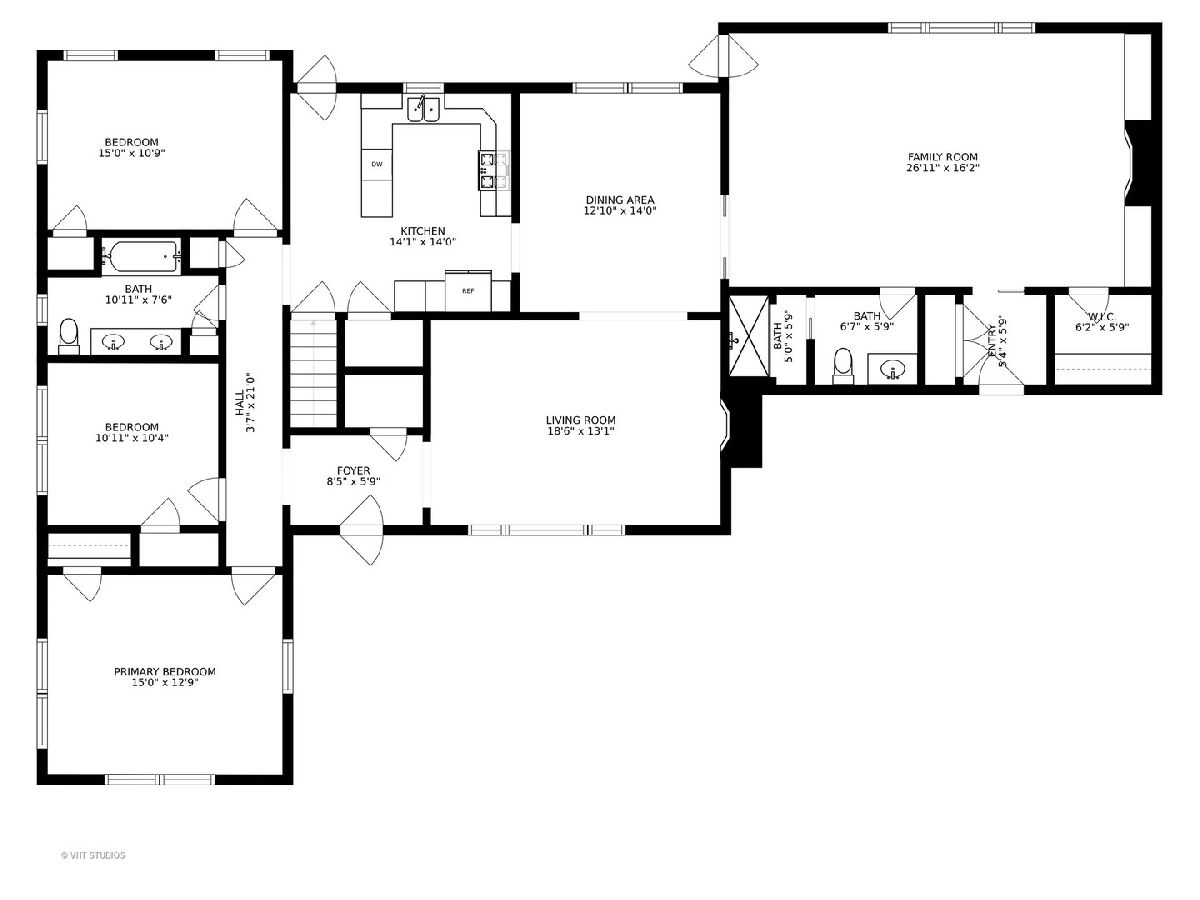
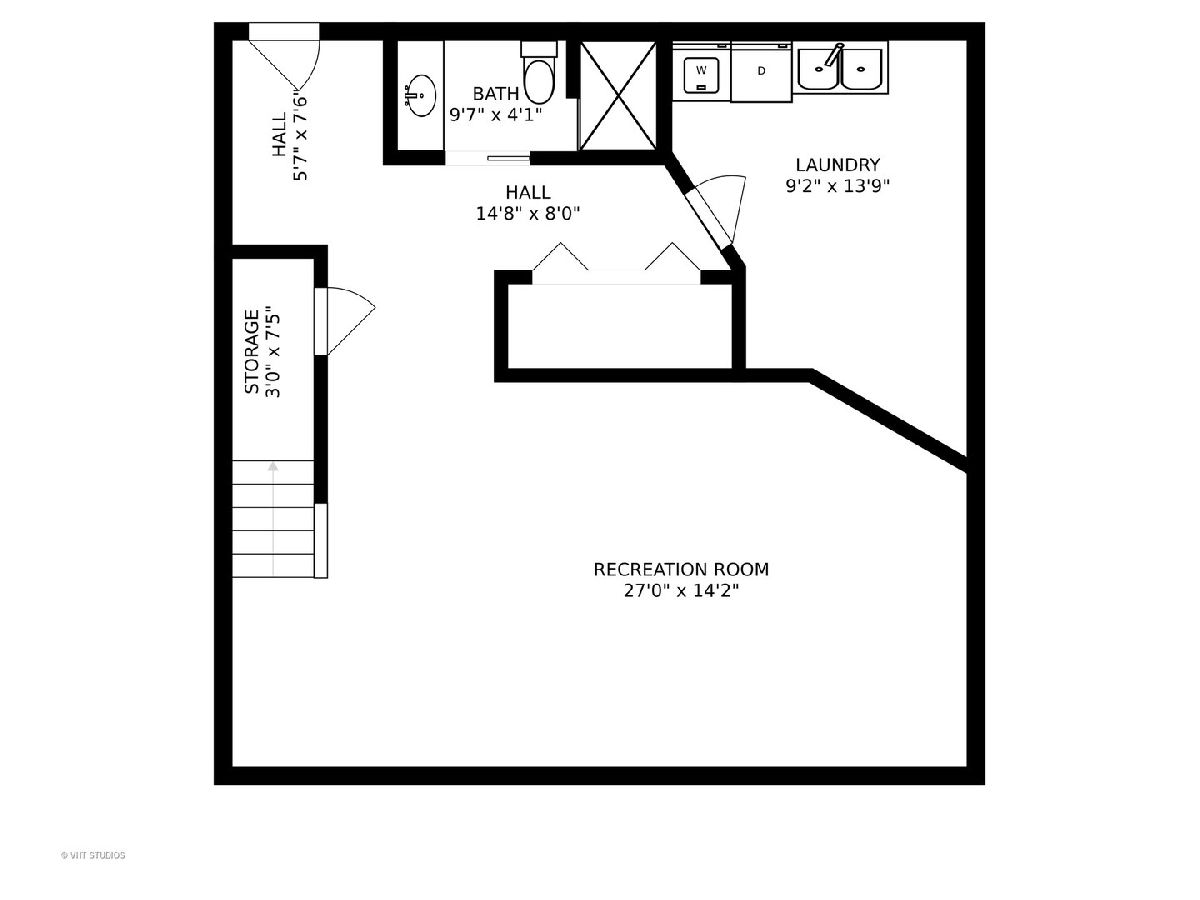
Room Specifics
Total Bedrooms: 3
Bedrooms Above Ground: 3
Bedrooms Below Ground: 0
Dimensions: —
Floor Type: Hardwood
Dimensions: —
Floor Type: Hardwood
Full Bathrooms: 3
Bathroom Amenities: —
Bathroom in Basement: 1
Rooms: Recreation Room,Foyer
Basement Description: Finished,Crawl
Other Specifics
| 3 | |
| Concrete Perimeter | |
| Concrete | |
| Patio, Storms/Screens | |
| — | |
| 111 X 194 | |
| — | |
| — | |
| Vaulted/Cathedral Ceilings, Hardwood Floors, First Floor Bedroom, First Floor Full Bath | |
| Microwave, Dishwasher, High End Refrigerator, Washer, Dryer, Disposal, Stainless Steel Appliance(s) | |
| Not in DB | |
| Park, Pool, Tennis Court(s) | |
| — | |
| — | |
| Gas Log |
Tax History
| Year | Property Taxes |
|---|---|
| 2019 | $7,228 |
| 2020 | $8,345 |
Contact Agent
Nearby Similar Homes
Nearby Sold Comparables
Contact Agent
Listing Provided By
@properties


