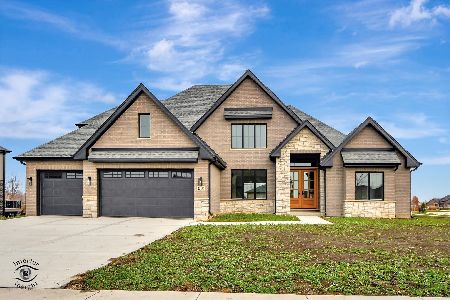11087 Riverside Drive, Frankfort, Illinois 60423
$925,000
|
Sold
|
|
| Status: | Closed |
| Sqft: | 6,788 |
| Cost/Sqft: | $144 |
| Beds: | 5 |
| Baths: | 5 |
| Year Built: | 2011 |
| Property Taxes: | $16,689 |
| Days On Market: | 1033 |
| Lot Size: | 0,35 |
Description
This is an extraordinary and spacious two-story home that boasts 5 bedrooms and 4.1 baths, as well as a finished basement, located in a cul-de-sac. The kitchen is a chef's dream with stunning white cabinets, a large island, and a walk-in pantry, and features all high-end stainless-steel appliances, including a brand-new double-oven, dishwasher, and microwave. The house has a dual-entry staircase, and a office/den on the main floor. Beautiful hardwood floors with white trim can be found throughout the 1st and 2nd floors. The laundry/mud room features a hall tree with a bench and storage. On the 2nd floor you have 5 bedrooms. The master bedroom includes tray ceilings, a large separate shower, whirlpool bathtub, and two walk-in closets. The 4 secondary bedrooms on the second floor are connected by 2 Jack & Jill bathrooms, and 3 of them include a walk-in closet. The finished basement is ideal for entertainment, featuring a huge bar and a full bath, as well as a playroom/bedroom, exercise room, and storage. The water heater is brand new. Outside, you'll find a heated in-ground salt-water pool with a brand-new liner and heater with wireless controls, a restored paved patio area all around the pool, and a new deck to walk out to from the kitchen. The backyard also includes separate grilling and lounging areas. The security system comes equipped with cameras, and new lighting has been installed all around the house. The 3-car garage is perfect for those with multiple vehicles. This house has been meticulously cared for and is ready to be sold and moved into. Don't hesitate to come and see it for yourself!
Property Specifics
| Single Family | |
| — | |
| — | |
| 2011 | |
| — | |
| — | |
| No | |
| 0.35 |
| Will | |
| Sara Springs | |
| 285 / Annual | |
| — | |
| — | |
| — | |
| 11749132 | |
| 1909323020140000 |
Nearby Schools
| NAME: | DISTRICT: | DISTANCE: | |
|---|---|---|---|
|
Grade School
Chelsea Elementary School |
157C | — | |
|
Middle School
Hickory Creek Middle School |
157C | Not in DB | |
|
High School
Lincoln-way East High School |
210 | Not in DB | |
|
Alternate Elementary School
Grand Prairie Elementary School |
— | Not in DB | |
Property History
| DATE: | EVENT: | PRICE: | SOURCE: |
|---|---|---|---|
| 4 May, 2020 | Sold | $720,000 | MRED MLS |
| 9 Mar, 2020 | Under contract | $735,000 | MRED MLS |
| — | Last price change | $749,900 | MRED MLS |
| 21 Oct, 2019 | Listed for sale | $749,900 | MRED MLS |
| 1 May, 2023 | Sold | $925,000 | MRED MLS |
| 10 Apr, 2023 | Under contract | $979,900 | MRED MLS |
| 28 Mar, 2023 | Listed for sale | $979,900 | MRED MLS |
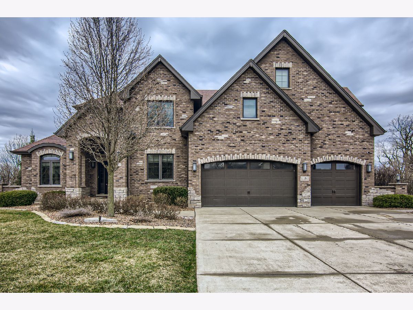
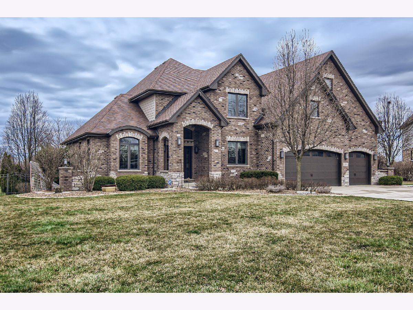
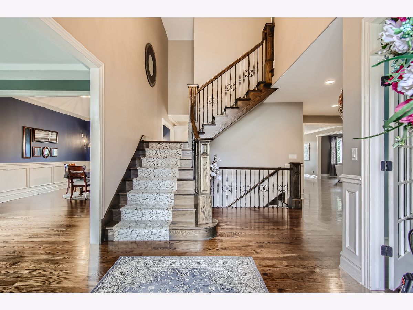
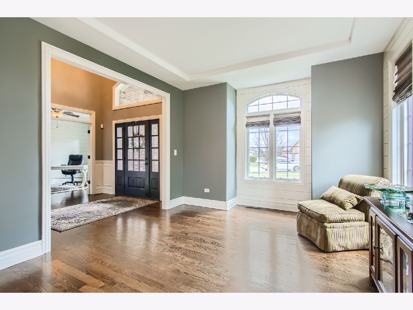
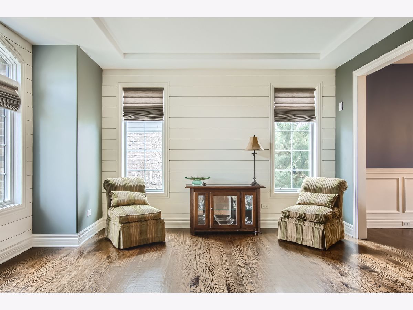
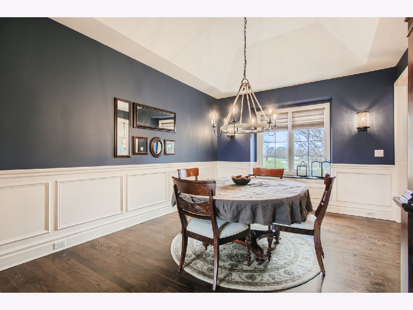
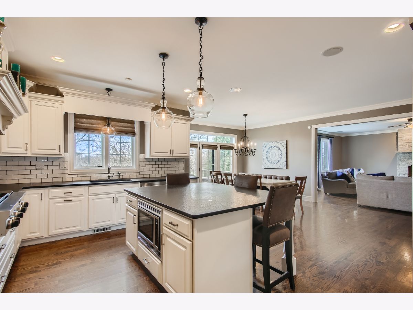
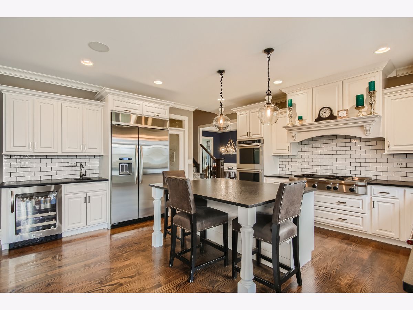
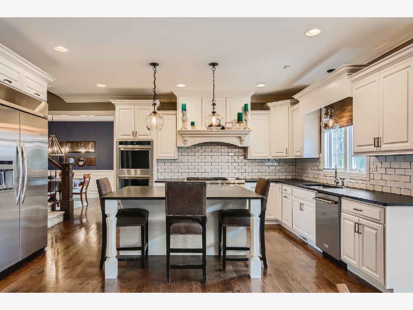
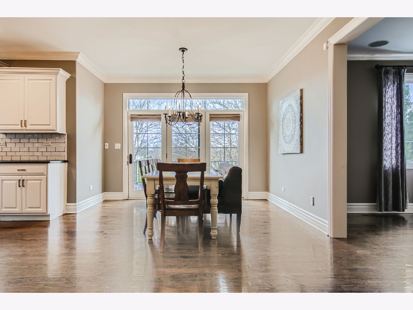
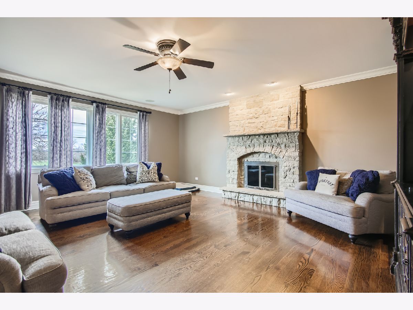
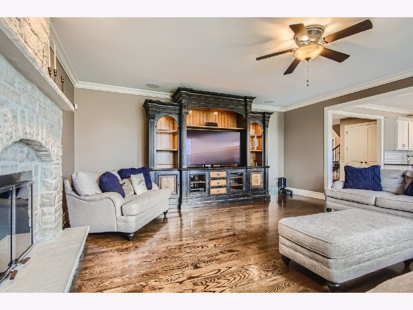
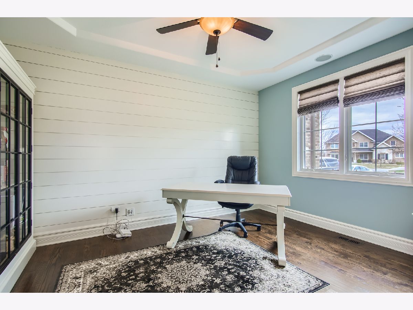
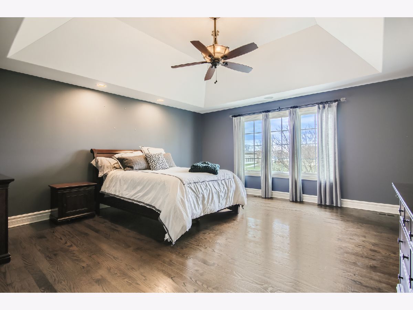
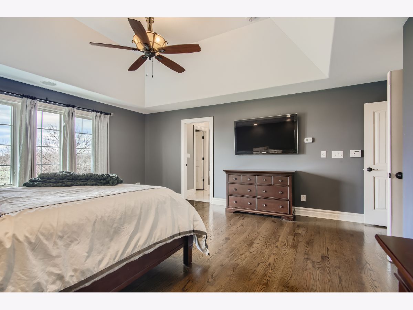
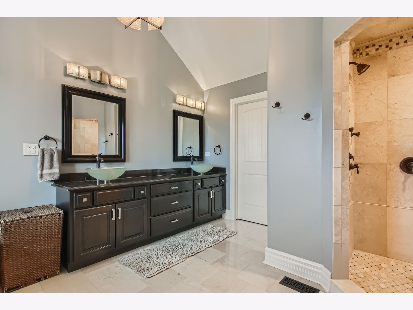
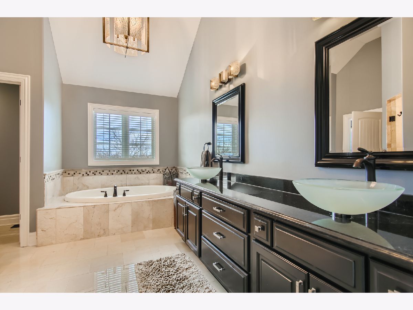
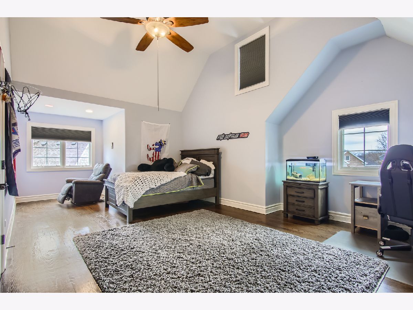
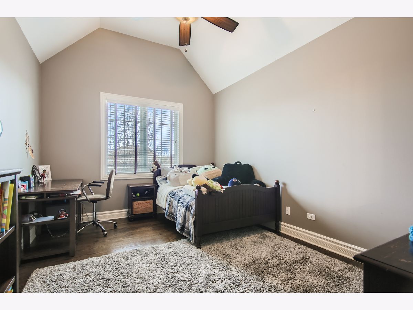
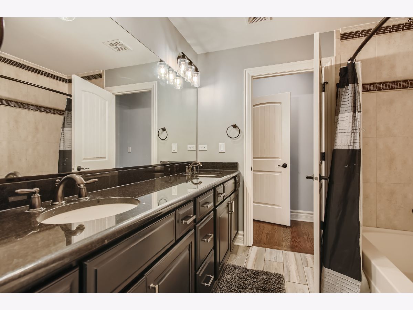
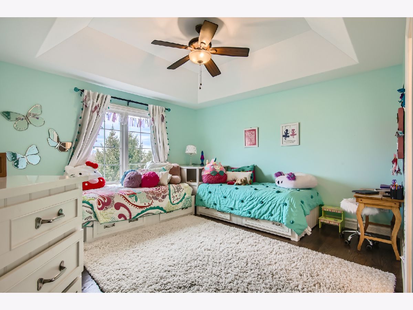
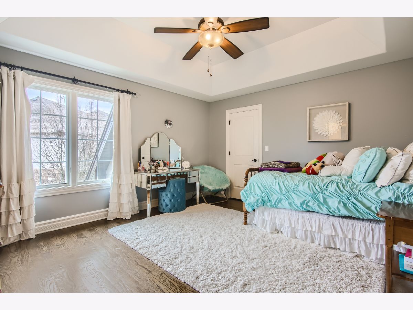
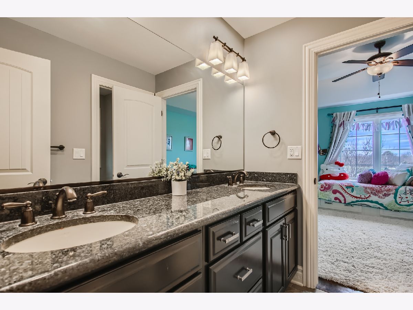
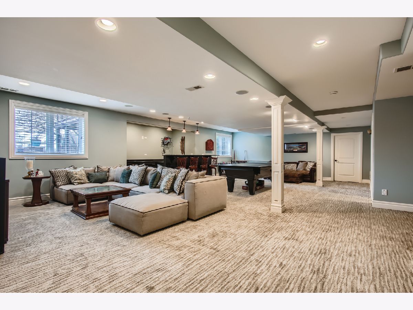
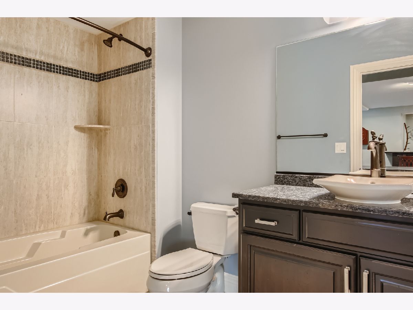
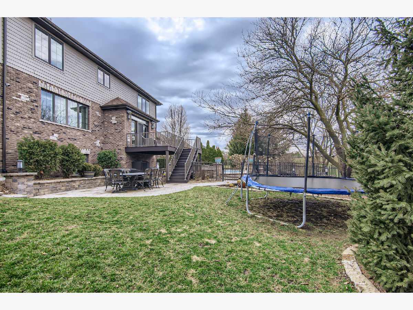
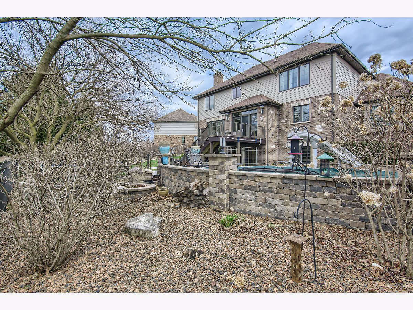
Room Specifics
Total Bedrooms: 5
Bedrooms Above Ground: 5
Bedrooms Below Ground: 0
Dimensions: —
Floor Type: —
Dimensions: —
Floor Type: —
Dimensions: —
Floor Type: —
Dimensions: —
Floor Type: —
Full Bathrooms: 5
Bathroom Amenities: Whirlpool,Separate Shower,Double Sink
Bathroom in Basement: 1
Rooms: —
Basement Description: Finished
Other Specifics
| 3 | |
| — | |
| Concrete | |
| — | |
| — | |
| 91X160X123X152 | |
| — | |
| — | |
| — | |
| — | |
| Not in DB | |
| — | |
| — | |
| — | |
| — |
Tax History
| Year | Property Taxes |
|---|---|
| 2020 | $15,500 |
| 2023 | $16,689 |
Contact Agent
Nearby Similar Homes
Nearby Sold Comparables
Contact Agent
Listing Provided By
Century 21 Circle


