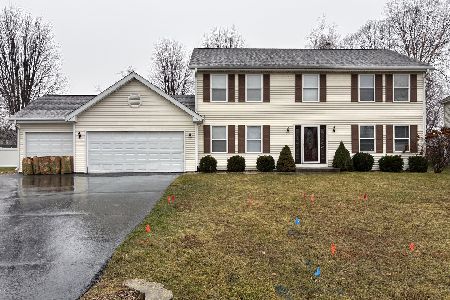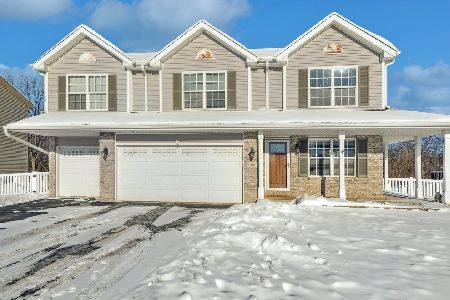11089 Chicory Ridge Way, Roscoe, Illinois 61073
$270,500
|
Sold
|
|
| Status: | Closed |
| Sqft: | 3,120 |
| Cost/Sqft: | $87 |
| Beds: | 4 |
| Baths: | 3 |
| Year Built: | 2006 |
| Property Taxes: | $5,757 |
| Days On Market: | 1794 |
| Lot Size: | 0,28 |
Description
Wonderful spacious 3100+ sq. foot 2 Story home in the popular Chicory Ridge Sub w/highly ranked Hononegah High & Roscoe Grade School Districts! Open great room w/gas fireplace! Large open formal dining and living room! Eat in kitchen w/stainless steel appliances, pantry, glass back splash and Kinetico filtr, slide door to huge deck! 2nd level w/huge media room, 4 large bedrooms w/bath inc master suite w/private bath inc whirl tub, double sink, water closet and dual walk in closets w/organizer! Basement w/partial exposure ideal for additional future living space! Updates inc newer; water soft, C-air! New garage door, fence and roof! Enjoy the outdoors, the backyard is fenced w/a shed and backs to a wooded park w/pond providing privacy to relax on the deck overlooking the backyard!
Property Specifics
| Single Family | |
| — | |
| Traditional | |
| 2006 | |
| Full | |
| — | |
| No | |
| 0.28 |
| Winnebago | |
| Chicory Ridge | |
| — / Not Applicable | |
| None | |
| Public | |
| Public Sewer | |
| 11001092 | |
| 0431282004 |
Nearby Schools
| NAME: | DISTRICT: | DISTANCE: | |
|---|---|---|---|
|
Grade School
Stone Creek School |
131 | — | |
|
Middle School
Roscoe Middle School |
131 | Not in DB | |
|
High School
Hononegah High School |
207 | Not in DB | |
Property History
| DATE: | EVENT: | PRICE: | SOURCE: |
|---|---|---|---|
| 20 Aug, 2012 | Sold | $165,000 | MRED MLS |
| 25 Jul, 2012 | Under contract | $165,000 | MRED MLS |
| 2 Jul, 2012 | Listed for sale | $165,000 | MRED MLS |
| 23 Mar, 2021 | Sold | $270,500 | MRED MLS |
| 23 Feb, 2021 | Under contract | $269,900 | MRED MLS |
| 22 Feb, 2021 | Listed for sale | $269,900 | MRED MLS |
| 5 Apr, 2024 | Sold | $345,000 | MRED MLS |
| 25 Feb, 2024 | Under contract | $325,000 | MRED MLS |
| 22 Feb, 2024 | Listed for sale | $325,000 | MRED MLS |
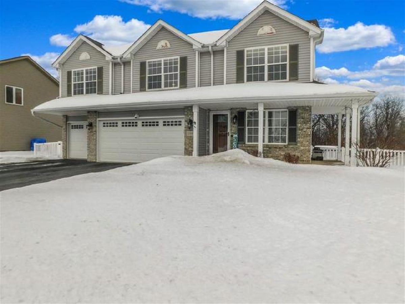
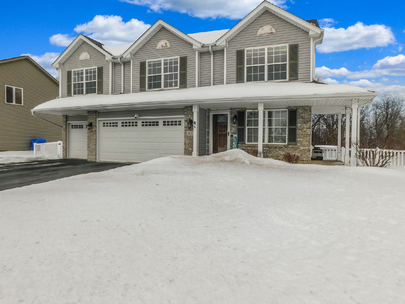
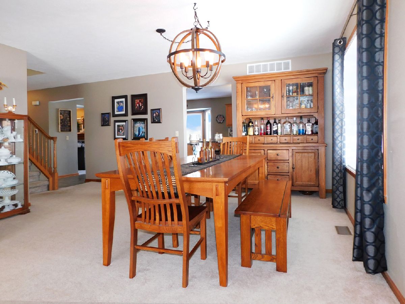
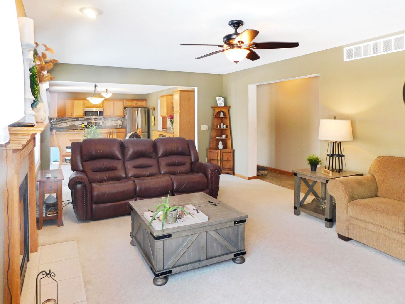
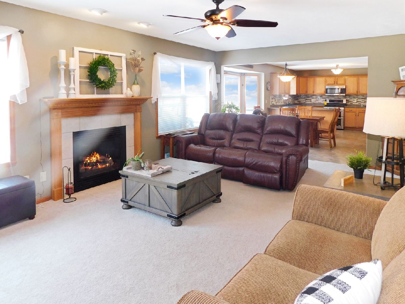
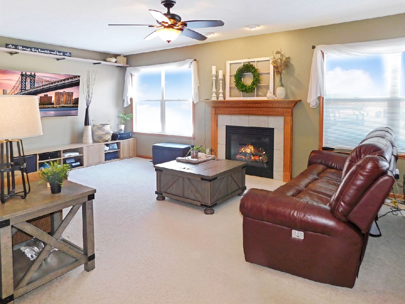
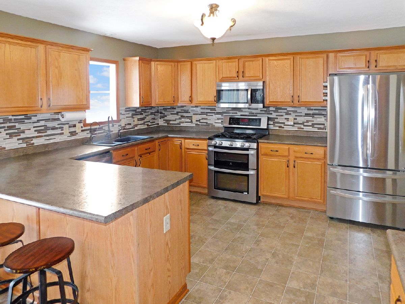
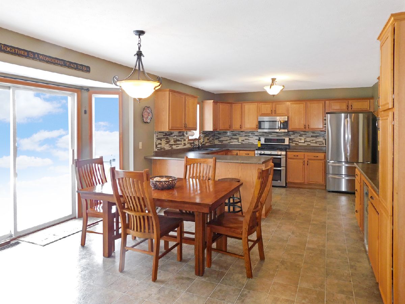
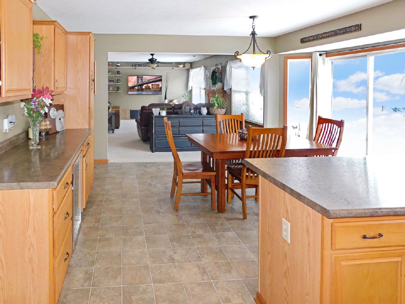
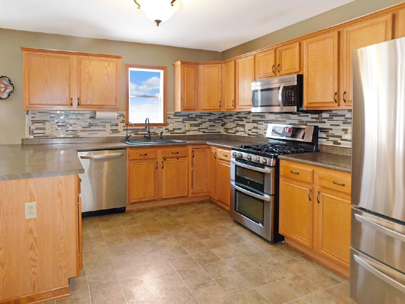
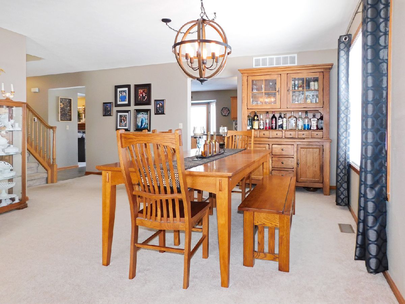
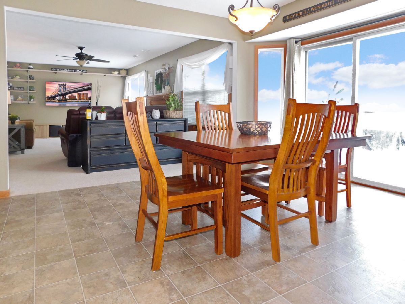
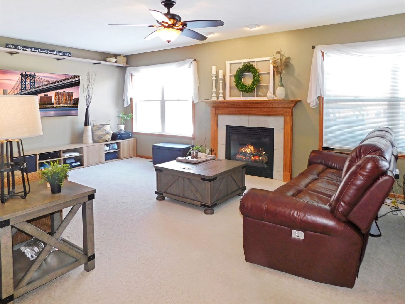
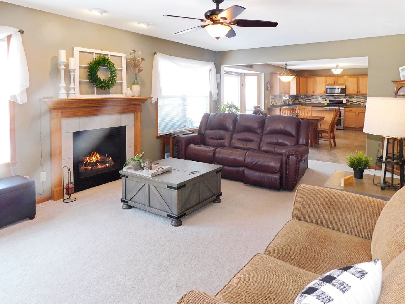
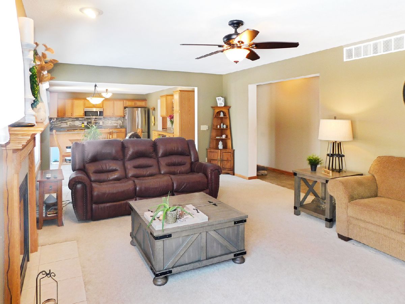
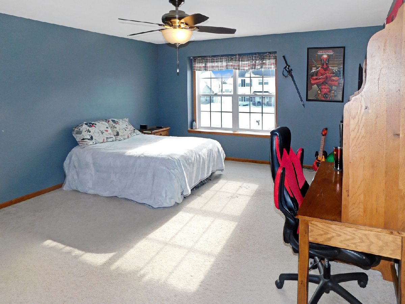
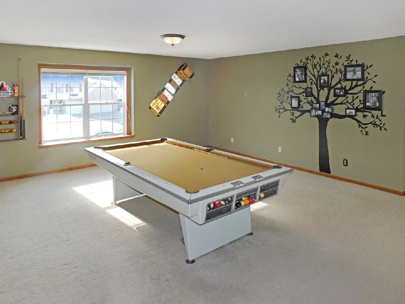
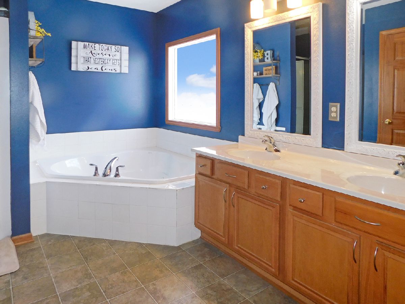
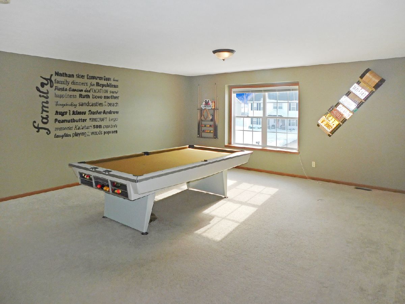
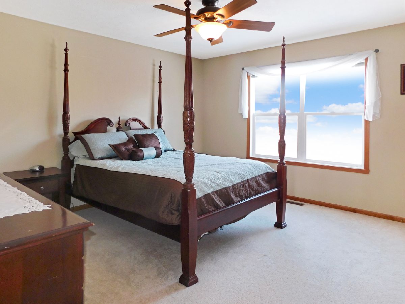
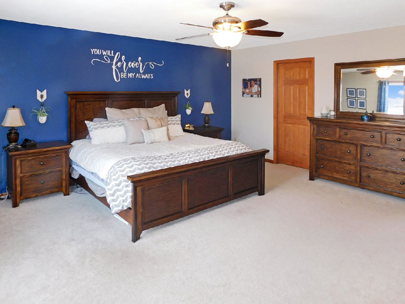
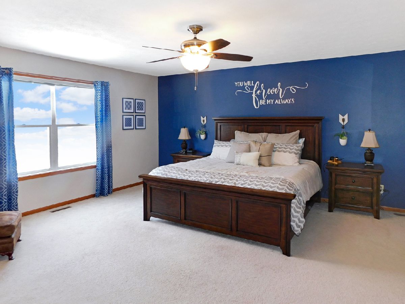
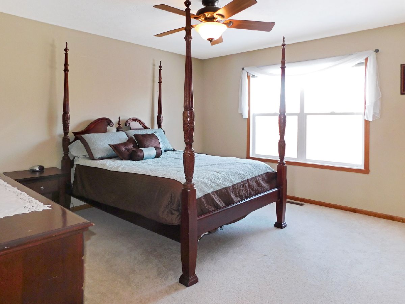
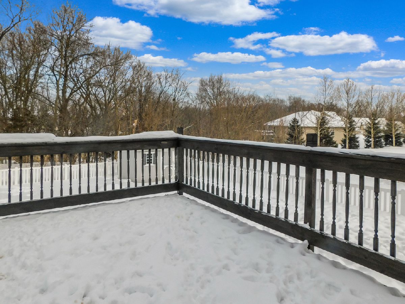
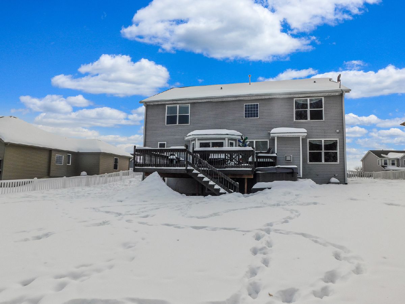
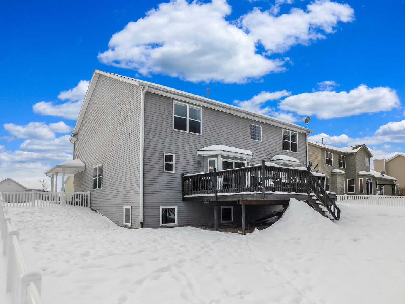
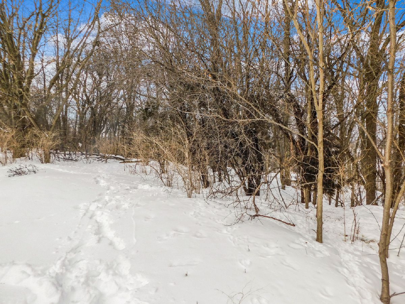
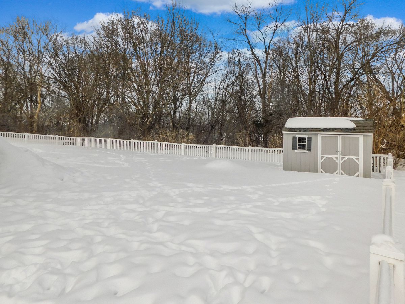
Room Specifics
Total Bedrooms: 4
Bedrooms Above Ground: 4
Bedrooms Below Ground: 0
Dimensions: —
Floor Type: Carpet
Dimensions: —
Floor Type: Carpet
Dimensions: —
Floor Type: Carpet
Full Bathrooms: 3
Bathroom Amenities: —
Bathroom in Basement: 0
Rooms: Media Room
Basement Description: Unfinished
Other Specifics
| 3 | |
| — | |
| Asphalt | |
| Deck | |
| Fenced Yard | |
| 79.25X82.76X152.71X148.83 | |
| — | |
| Full | |
| Second Floor Laundry, Walk-In Closet(s) | |
| Range, Microwave, Dishwasher, Disposal, Stainless Steel Appliance(s) | |
| Not in DB | |
| Lake, Street Paved | |
| — | |
| — | |
| — |
Tax History
| Year | Property Taxes |
|---|---|
| 2012 | $6,472 |
| 2021 | $5,757 |
| 2024 | $6,266 |
Contact Agent
Nearby Sold Comparables
Contact Agent
Listing Provided By
Re/Max Property Source

