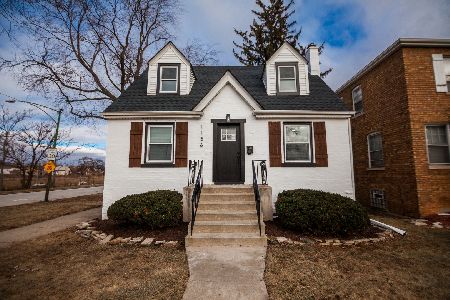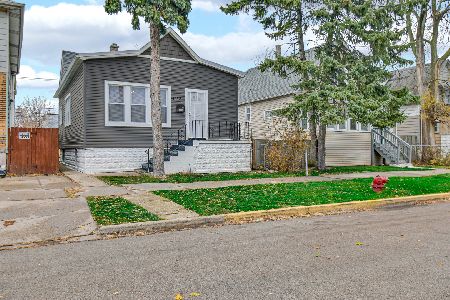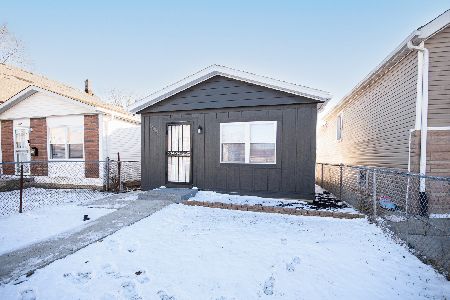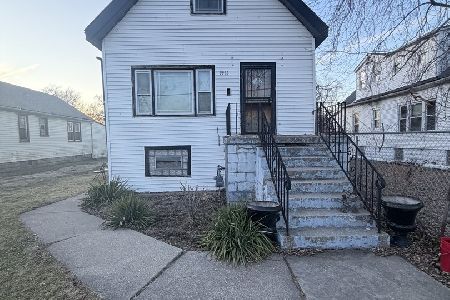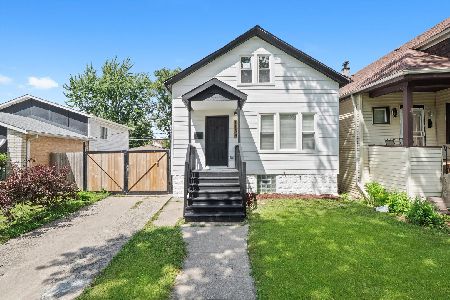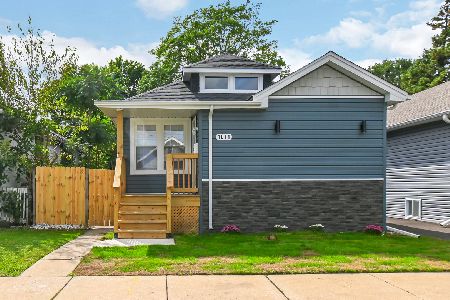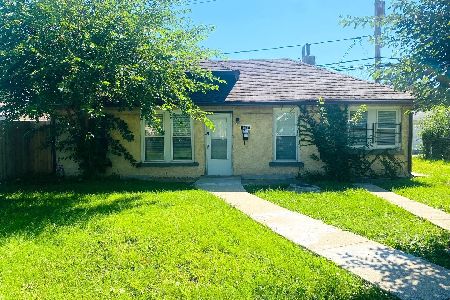1109 101st Street, Washington Heights, Chicago, Illinois 60643
$213,000
|
Sold
|
|
| Status: | Closed |
| Sqft: | 1,100 |
| Cost/Sqft: | $182 |
| Beds: | 2 |
| Baths: | 2 |
| Year Built: | 1949 |
| Property Taxes: | $1,860 |
| Days On Market: | 133 |
| Lot Size: | 0,07 |
Description
Multiple offers received, highest and best due Thursday 7pm!!! Rehabbed gem in 2025 offering the perfect blend of comfort, style, and functionality. This charming 4-bedroom, 1.5-bathroom single-family home features a thoughtful layout ideal for modern living. The main floor boasts an open-concept kitchen seamlessly connecting to the dining and living areas-perfect for entertaining or everyday family life. Enjoy a bright and airy living room filled with natural light and ample space to relax. Two generously sized bedrooms and a stylishly updated full bath complete the main level. Downstairs, the fully finished basement expands your living space with two additional bedrooms, a spacious recreation room, a half bath, and a dedicated laundry room-perfect for guests, a home office, or multi-generational living. Step outside to a huge backyard-a private oasis ready for summer barbecues, family gatherings, or gardening. Located in a quiet residential neighborhood with easy access to transportation, parks, and everyday conveniences, this move-in-ready home is ideal for first-time buyers, growing families, or anyone seeking space and modern updates at an incredible value. Sold "as is".
Property Specifics
| Single Family | |
| — | |
| — | |
| 1949 | |
| — | |
| — | |
| No | |
| 0.07 |
| Cook | |
| — | |
| 0 / Not Applicable | |
| — | |
| — | |
| — | |
| 12476324 | |
| 25084170070000 |
Property History
| DATE: | EVENT: | PRICE: | SOURCE: |
|---|---|---|---|
| 9 Jan, 2013 | Sold | $25,300 | MRED MLS |
| 30 Nov, 2012 | Under contract | $34,900 | MRED MLS |
| 24 Oct, 2012 | Listed for sale | $34,900 | MRED MLS |
| 23 Oct, 2025 | Sold | $213,000 | MRED MLS |
| 26 Sep, 2025 | Under contract | $199,900 | MRED MLS |
| 19 Sep, 2025 | Listed for sale | $199,900 | MRED MLS |
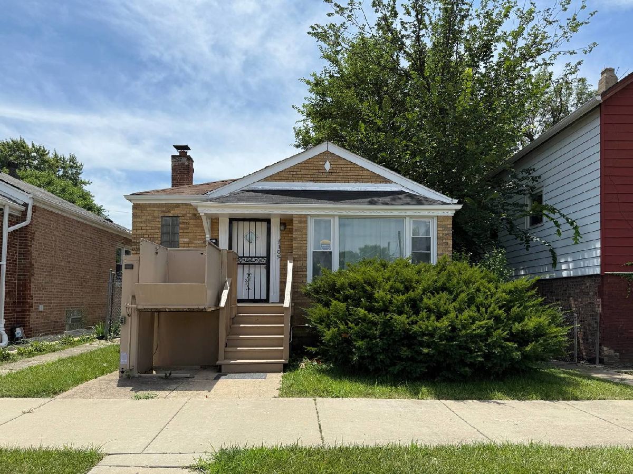
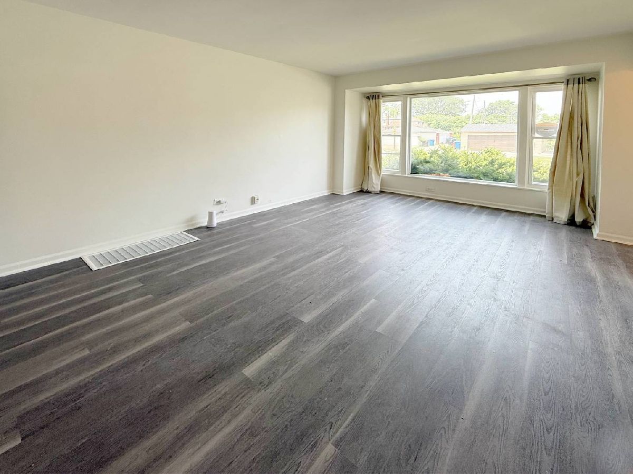
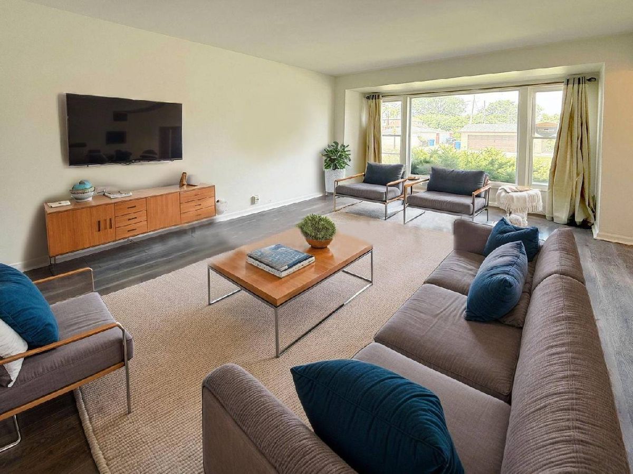
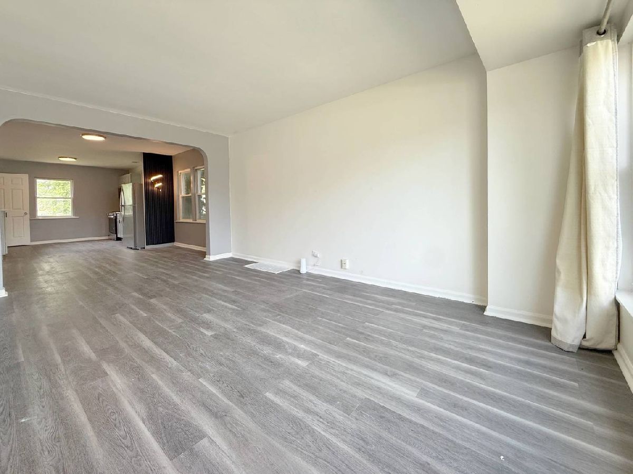


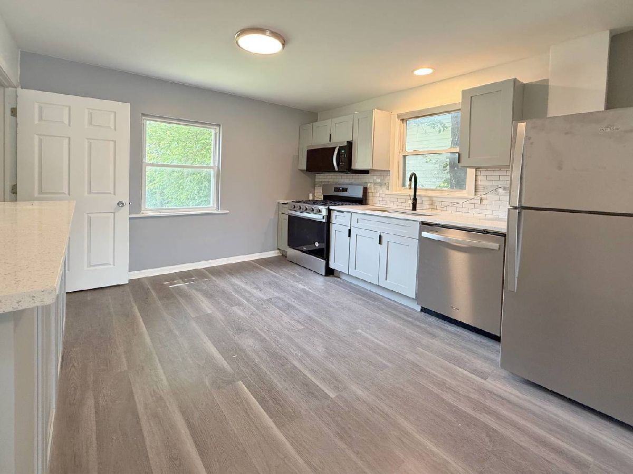






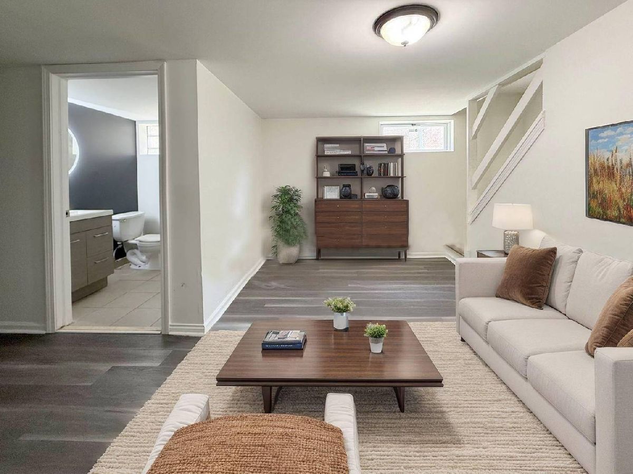
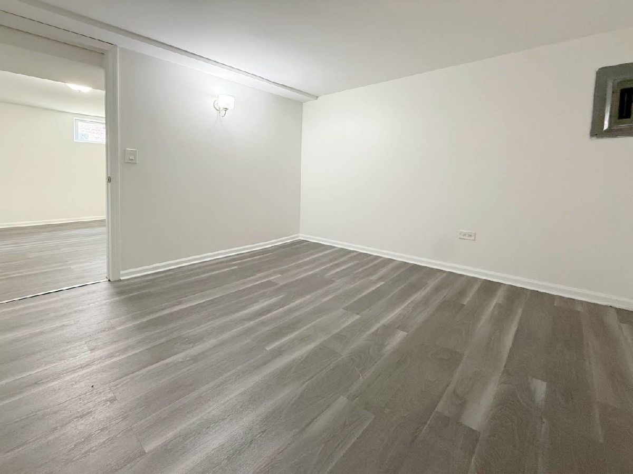
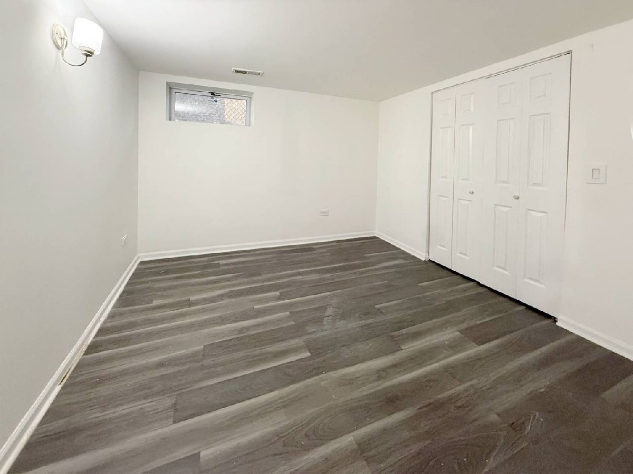
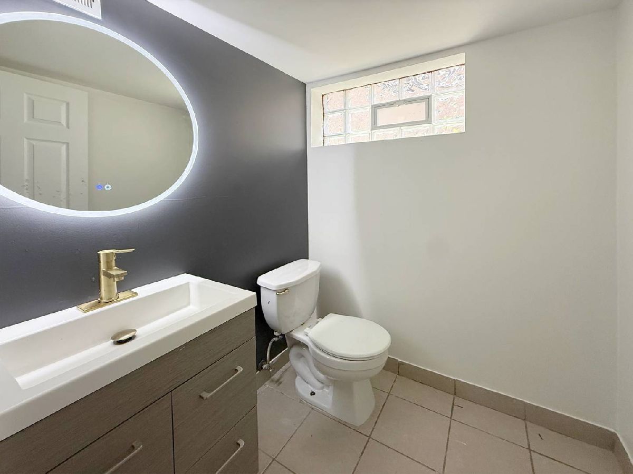
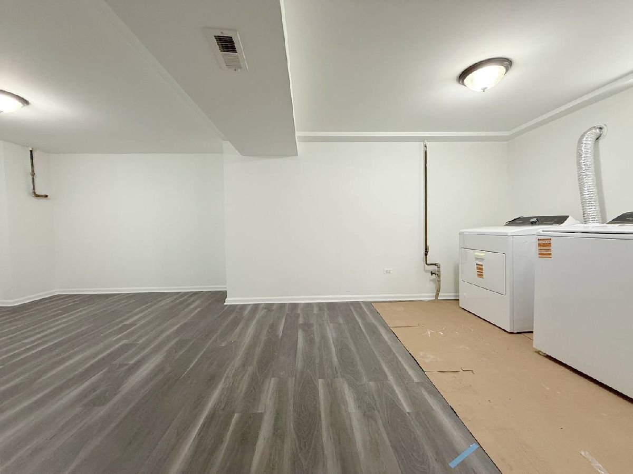
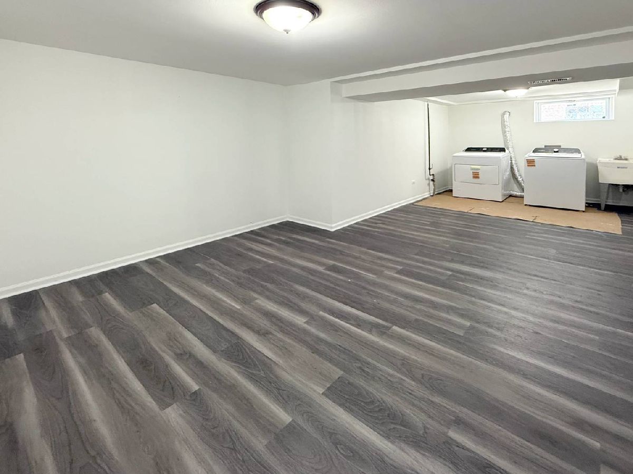
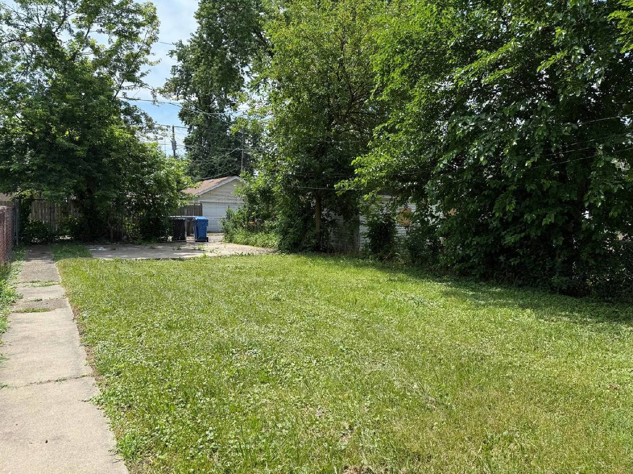

Room Specifics
Total Bedrooms: 4
Bedrooms Above Ground: 2
Bedrooms Below Ground: 2
Dimensions: —
Floor Type: —
Dimensions: —
Floor Type: —
Dimensions: —
Floor Type: —
Full Bathrooms: 2
Bathroom Amenities: —
Bathroom in Basement: 1
Rooms: —
Basement Description: —
Other Specifics
| — | |
| — | |
| — | |
| — | |
| — | |
| 3125 | |
| — | |
| — | |
| — | |
| — | |
| Not in DB | |
| — | |
| — | |
| — | |
| — |
Tax History
| Year | Property Taxes |
|---|---|
| 2013 | $1,995 |
| 2025 | $1,860 |
Contact Agent
Nearby Similar Homes
Contact Agent
Listing Provided By
Chi Real Estate Group LLC

