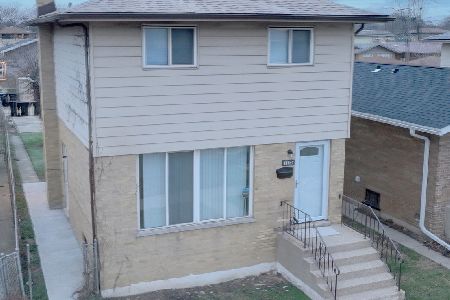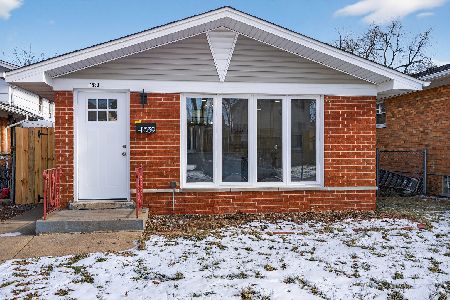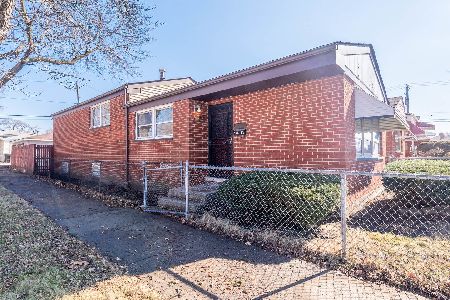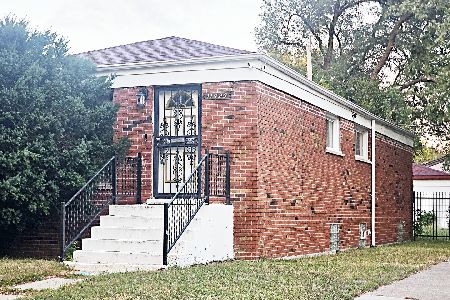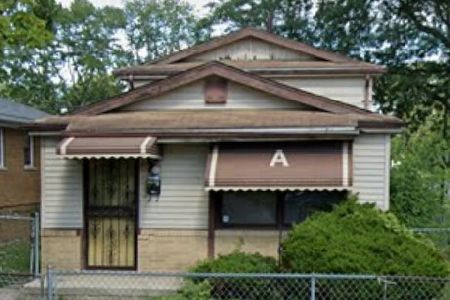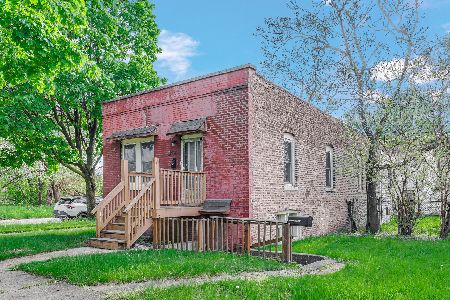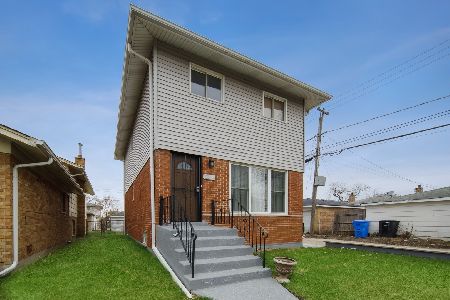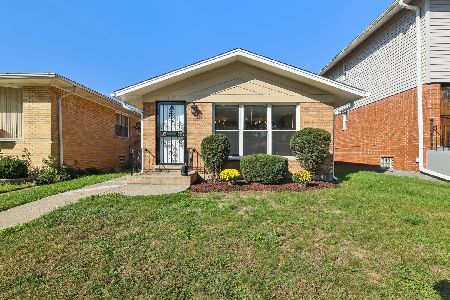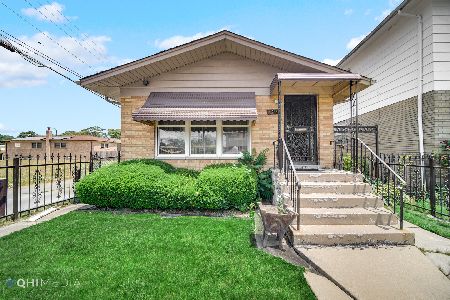1109 115th Street, West Pullman, Chicago, Illinois 60643
$146,900
|
Sold
|
|
| Status: | Closed |
| Sqft: | 1,000 |
| Cost/Sqft: | $150 |
| Beds: | 3 |
| Baths: | 2 |
| Year Built: | 1958 |
| Property Taxes: | $1,838 |
| Days On Market: | 2930 |
| Lot Size: | 0,07 |
Description
Another Quality completely updated house by Niles Property Group! Raised Brick Ranch with 4 bedrooms and 2 baths. Wainscoting white paneling with pattern enhance the living room and dining room area. Gleaming hardwood flooring, vaulted ceilings and designer light fixtures throughout. The kitchen is a must see with vibrant back splash, Granite Counter tops, new white 42 " cabinets ceiling fan with 4 SS appliances to be installed upon closing. 3 bedrooms on main level and full bath a plus. The bathrooms are luxurious with high end fixtures and finishes, walk in shower and whirlpool tub!! Even more space in the fully finished basement, cherry railing surround with two tone warm color scheme, Huge family room, another bedroom and full bath. Bring your buyers to this GEM
Property Specifics
| Single Family | |
| — | |
| Ranch | |
| 1958 | |
| Full | |
| — | |
| No | |
| 0.07 |
| Cook | |
| — | |
| 0 / Not Applicable | |
| None | |
| Public | |
| Public Sewer | |
| 09861077 | |
| 25204010070000 |
Property History
| DATE: | EVENT: | PRICE: | SOURCE: |
|---|---|---|---|
| 29 Mar, 2018 | Sold | $146,900 | MRED MLS |
| 22 Feb, 2018 | Under contract | $149,900 | MRED MLS |
| 19 Feb, 2018 | Listed for sale | $149,900 | MRED MLS |
Room Specifics
Total Bedrooms: 4
Bedrooms Above Ground: 3
Bedrooms Below Ground: 1
Dimensions: —
Floor Type: Hardwood
Dimensions: —
Floor Type: Hardwood
Dimensions: —
Floor Type: Ceramic Tile
Full Bathrooms: 2
Bathroom Amenities: —
Bathroom in Basement: 0
Rooms: No additional rooms
Basement Description: Finished
Other Specifics
| 2 | |
| Concrete Perimeter | |
| — | |
| — | |
| — | |
| 3125 | |
| — | |
| None | |
| — | |
| — | |
| Not in DB | |
| — | |
| — | |
| — | |
| — |
Tax History
| Year | Property Taxes |
|---|---|
| 2018 | $1,838 |
Contact Agent
Nearby Similar Homes
Nearby Sold Comparables
Contact Agent
Listing Provided By
Keller Williams Preferred Rlty

