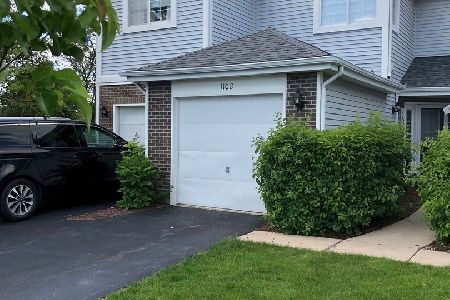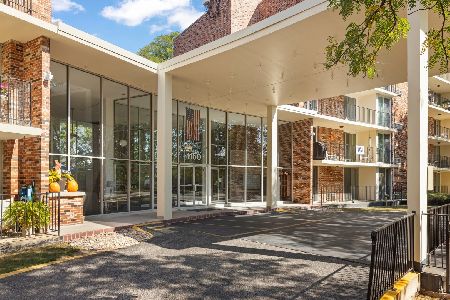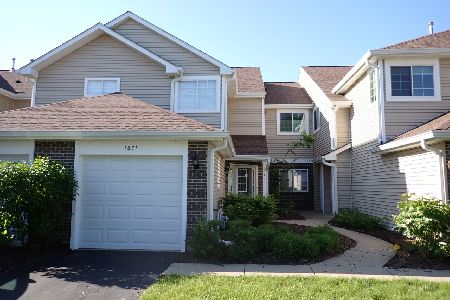1109 Addison Avenue, Lombard, Illinois 60148
$211,000
|
Sold
|
|
| Status: | Closed |
| Sqft: | 1,079 |
| Cost/Sqft: | $199 |
| Beds: | 2 |
| Baths: | 3 |
| Year Built: | 1992 |
| Property Taxes: | $4,266 |
| Days On Market: | 2219 |
| Lot Size: | 0,00 |
Description
Start the new year in this updated Talbot Model. Remodeled Kitchen with extra cabinets, granite counter top, pantry, newer Stainless Steel appliances & view to dining room. 1/2 bath off the foyer, dining room/living-room combo, fireplace, sliding glass door to patio, 9 foot ceiling, hardwood floors & wood laminate floors thru-out 1st floor. Newer Gilkey replacement windows throughout (including skylight). Skylight above oak staircase. Master suite w/vaulted ceiling, 2 spacious closet with closet organizers & new carpet. Master bath w/separate vanity area. 2nd bedroom w/private bath & walk-in-closet. New roof, insulated garage door, siding and gutters. Newer furnace, central air and hot water heater. Move right in.
Property Specifics
| Condos/Townhomes | |
| 2 | |
| — | |
| 1992 | |
| None | |
| TALBOT | |
| No | |
| — |
| Du Page | |
| Cambria | |
| 190 / Monthly | |
| Insurance,Exterior Maintenance,Lawn Care,Scavenger,Snow Removal | |
| Lake Michigan,Public | |
| Public Sewer | |
| 10594935 | |
| 0616119021 |
Nearby Schools
| NAME: | DISTRICT: | DISTANCE: | |
|---|---|---|---|
|
Grade School
Ardmore Elementary School |
45 | — | |
|
Middle School
Jackson Middle School |
45 | Not in DB | |
|
High School
Willowbrook High School |
88 | Not in DB | |
Property History
| DATE: | EVENT: | PRICE: | SOURCE: |
|---|---|---|---|
| 9 Jun, 2008 | Sold | $229,500 | MRED MLS |
| 6 May, 2008 | Under contract | $232,900 | MRED MLS |
| — | Last price change | $239,900 | MRED MLS |
| 26 Jul, 2007 | Listed for sale | $249,900 | MRED MLS |
| 14 Feb, 2020 | Sold | $211,000 | MRED MLS |
| 22 Dec, 2019 | Under contract | $214,900 | MRED MLS |
| 18 Dec, 2019 | Listed for sale | $214,900 | MRED MLS |
Room Specifics
Total Bedrooms: 2
Bedrooms Above Ground: 2
Bedrooms Below Ground: 0
Dimensions: —
Floor Type: Carpet
Full Bathrooms: 3
Bathroom Amenities: —
Bathroom in Basement: 0
Rooms: Eating Area,Foyer
Basement Description: None
Other Specifics
| 1 | |
| Concrete Perimeter | |
| Asphalt | |
| Patio, Storms/Screens | |
| — | |
| COMMON | |
| — | |
| Full | |
| Vaulted/Cathedral Ceilings, Skylight(s), Hardwood Floors, Wood Laminate Floors, Second Floor Laundry, Laundry Hook-Up in Unit, Walk-In Closet(s) | |
| Range, Microwave, Dishwasher, Refrigerator, Washer, Dryer | |
| Not in DB | |
| — | |
| — | |
| — | |
| Wood Burning, Gas Starter |
Tax History
| Year | Property Taxes |
|---|---|
| 2008 | $3,313 |
| 2020 | $4,266 |
Contact Agent
Nearby Similar Homes
Nearby Sold Comparables
Contact Agent
Listing Provided By
J.W. Reedy Realty






