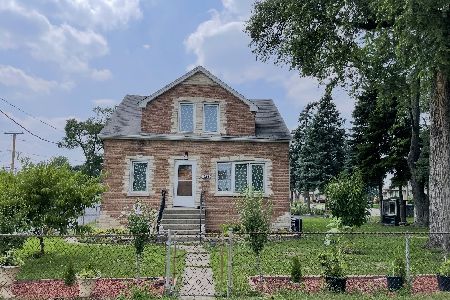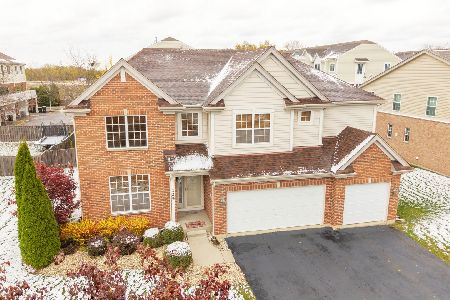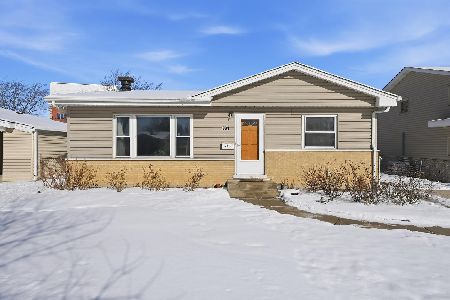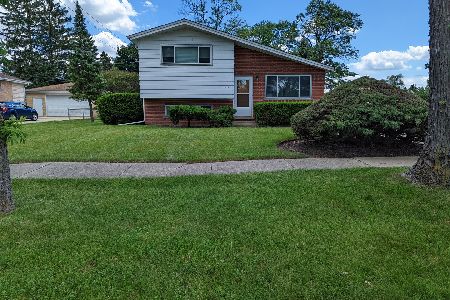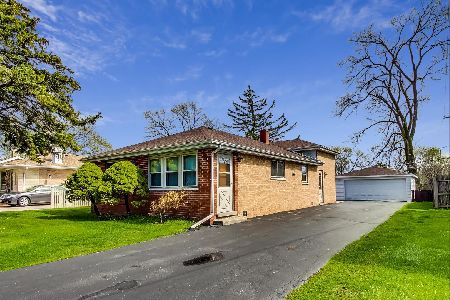1109 Brookwood Street, Bensenville, Illinois 60106
$285,000
|
Sold
|
|
| Status: | Closed |
| Sqft: | 1,361 |
| Cost/Sqft: | $195 |
| Beds: | 3 |
| Baths: | 2 |
| Year Built: | 1957 |
| Property Taxes: | $5,139 |
| Days On Market: | 1719 |
| Lot Size: | 0,14 |
Description
Solid Brick Ranch Home is ready for your family!! Mature Bensenville Neighborhood-Close to restaurants and shopping. Near O'Hare, Route 83 and expressways. Many upgrades and improvements. Professionally painted interior. New Luxury Vinyl Plank flooring in kitchen and office. New Granite counters and backsplash Dec of 2020 in kitchen. New lighting fixtures in living and dining room. Get comfortable in the oversized master bedroom with sitting area includes a large walk in closet separate bath and newer carpet installed Jan 2021. Bright and spacious family room-In home office is perfect for working from home. New Furnace in 2016. New toilets fall of 2020. Garbage disposal Feb 2021, 2 Car Garage, The fully fenced Backyard is ideal for entertaining. New exterior screen doors, New Brick paver patio and shed fall 2020. Driveway was recently resealed May 2021. Home warranty is included. Check out your NEW HOME
Property Specifics
| Single Family | |
| — | |
| Ranch | |
| 1957 | |
| Full | |
| — | |
| No | |
| 0.14 |
| Du Page | |
| — | |
| — / Not Applicable | |
| None | |
| Public | |
| Public Sewer | |
| 11096067 | |
| 0314101008 |
Nearby Schools
| NAME: | DISTRICT: | DISTANCE: | |
|---|---|---|---|
|
Grade School
W A Johnson Elementary School |
2 | — | |
|
Middle School
Blackhawk Middle School |
2 | Not in DB | |
|
High School
Fenton High School |
100 | Not in DB | |
Property History
| DATE: | EVENT: | PRICE: | SOURCE: |
|---|---|---|---|
| 23 Mar, 2009 | Sold | $179,950 | MRED MLS |
| 30 Jan, 2009 | Under contract | $169,950 | MRED MLS |
| 21 Jan, 2009 | Listed for sale | $169,950 | MRED MLS |
| 2 Jul, 2021 | Sold | $285,000 | MRED MLS |
| 23 May, 2021 | Under contract | $264,900 | MRED MLS |
| 21 May, 2021 | Listed for sale | $264,900 | MRED MLS |
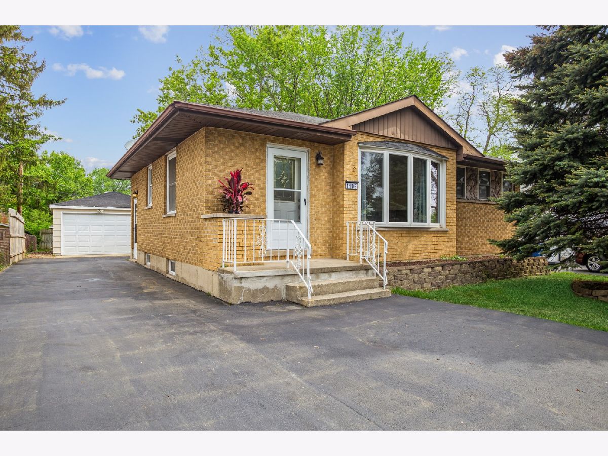
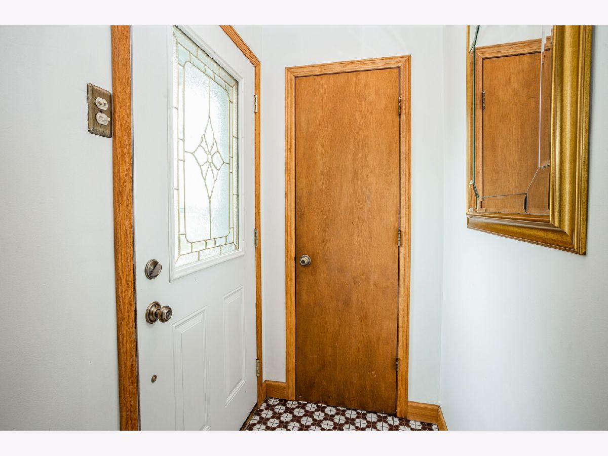
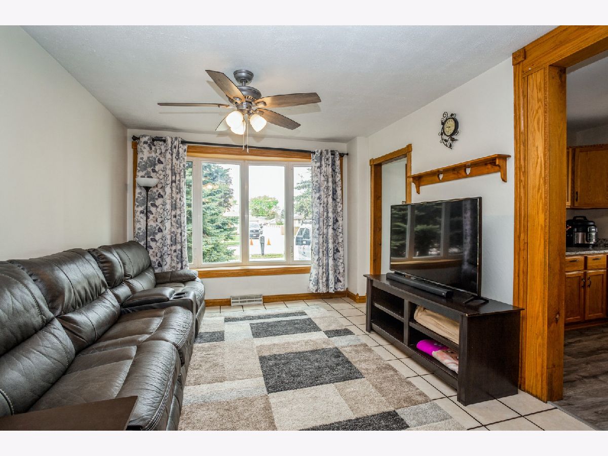
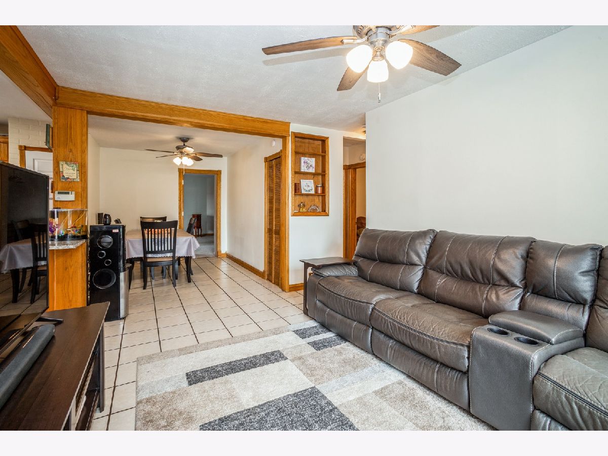
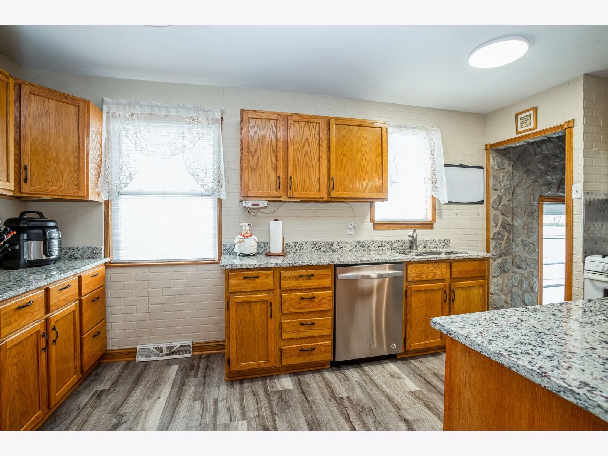
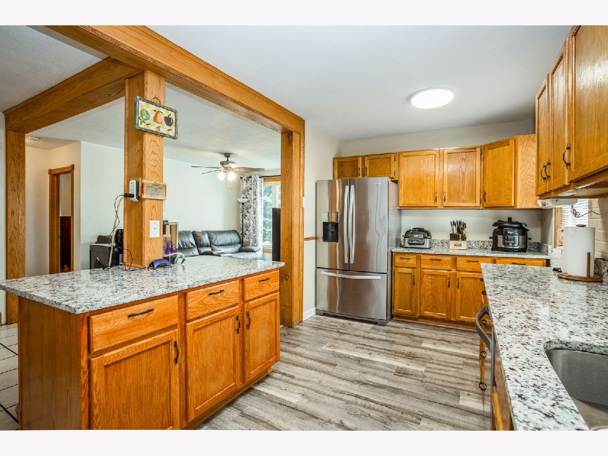
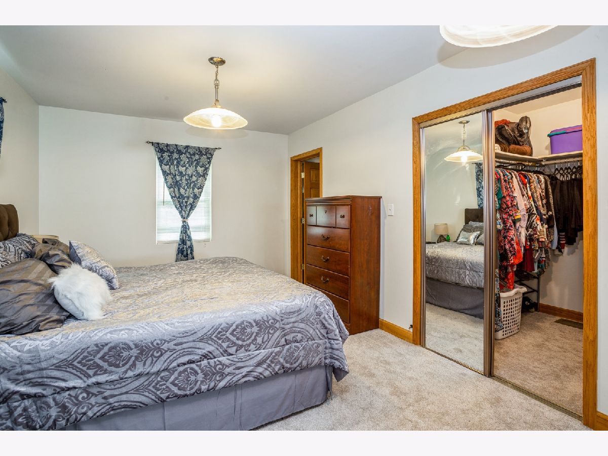
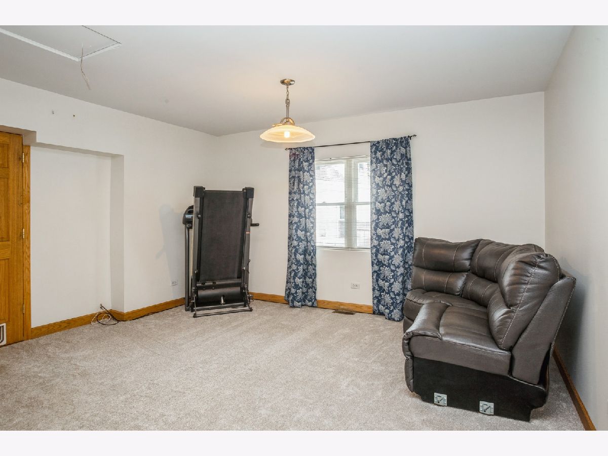
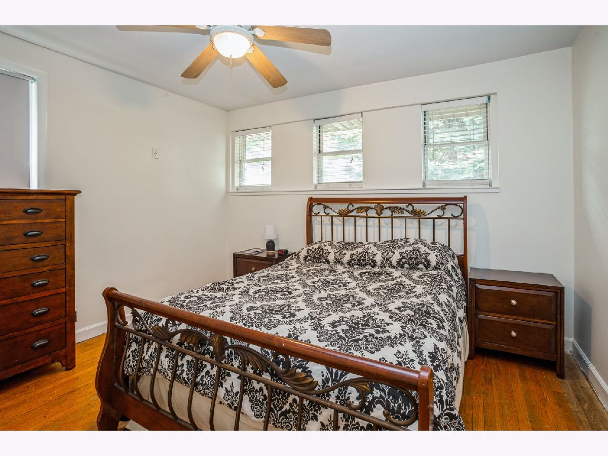
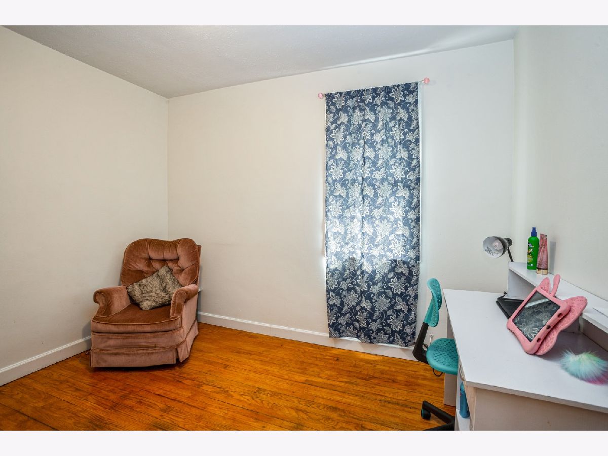
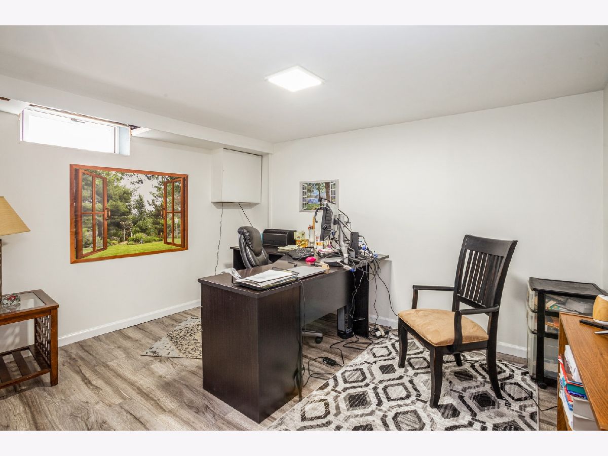
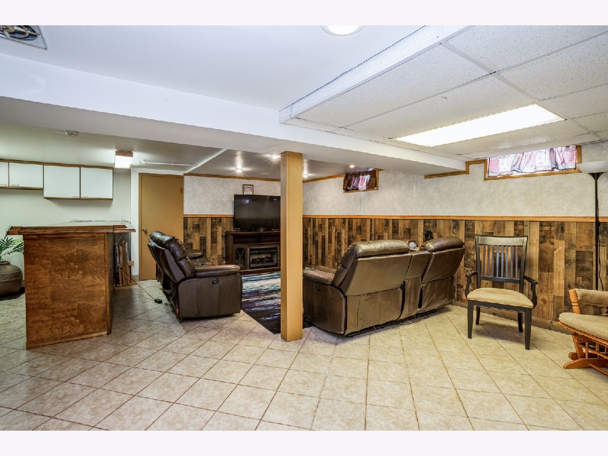
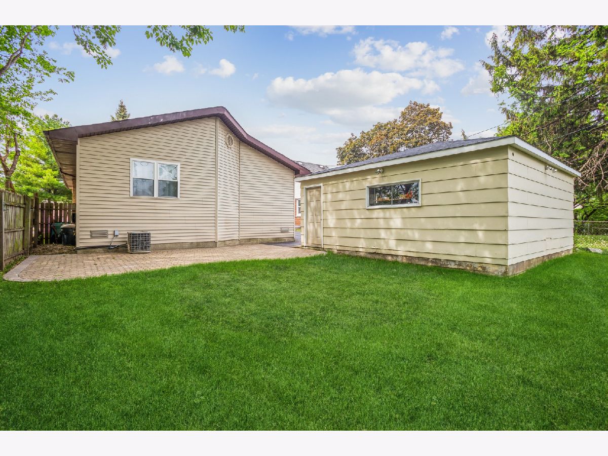
Room Specifics
Total Bedrooms: 3
Bedrooms Above Ground: 3
Bedrooms Below Ground: 0
Dimensions: —
Floor Type: Hardwood
Dimensions: —
Floor Type: Hardwood
Full Bathrooms: 2
Bathroom Amenities: —
Bathroom in Basement: 0
Rooms: Office
Basement Description: Partially Finished
Other Specifics
| 2 | |
| — | |
| Asphalt | |
| — | |
| — | |
| 50X125X50X125 | |
| — | |
| Full | |
| — | |
| Range, Dishwasher, Washer, Dryer, Disposal | |
| Not in DB | |
| — | |
| — | |
| — | |
| — |
Tax History
| Year | Property Taxes |
|---|---|
| 2009 | $3,998 |
| 2021 | $5,139 |
Contact Agent
Nearby Similar Homes
Nearby Sold Comparables
Contact Agent
Listing Provided By
Berkshire Hathaway HomeServices Starck Real Estate

