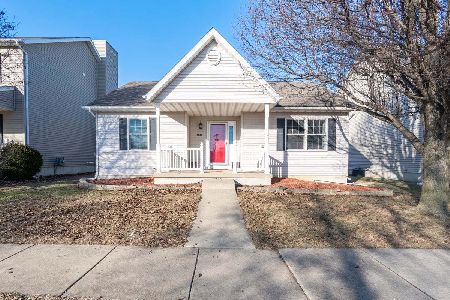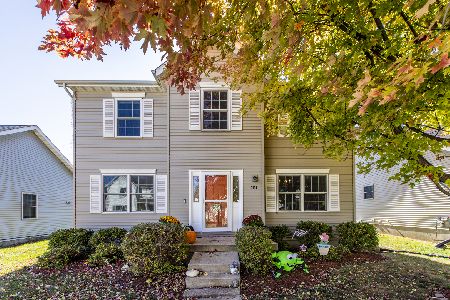1109 Chippewa Street, Normal, Illinois 61761
$148,000
|
Sold
|
|
| Status: | Closed |
| Sqft: | 1,296 |
| Cost/Sqft: | $116 |
| Beds: | 3 |
| Baths: | 2 |
| Year Built: | 2004 |
| Property Taxes: | $3,216 |
| Days On Market: | 2437 |
| Lot Size: | 0,12 |
Description
Impeccably Maintained Ranch in Charming Savannah Green Subdivision! The main floor impresses with 3 spacious bedrooms, laundry, kitchen with ample cabinet space and pantry, plus neutral paint and white trim throughout. A finished lower level offers a prime hang out spot with spacious family room, additional space (4th bedroom potential), full bathroom, pool table & plenty of storage space. Anderson windows with custom blinds, new front storm door (2019) new water heater (2017), new basement carpet (2019), new garbage disposal(2016), new walk in door to garage (2018) Fresh paint in all bedrooms, living room and upstairs bathroom (2019). Two car garage, oversized patio with added sidewalk & fenced in backyard complete this amazing property!
Property Specifics
| Single Family | |
| — | |
| Ranch | |
| 2004 | |
| Full | |
| — | |
| No | |
| 0.12 |
| Mc Lean | |
| Savannah Green | |
| 60 / Annual | |
| Clubhouse,Other | |
| Public | |
| Public Sewer | |
| 10379529 | |
| 1422453007 |
Nearby Schools
| NAME: | DISTRICT: | DISTANCE: | |
|---|---|---|---|
|
Grade School
Fairview Elementary |
5 | — | |
|
Middle School
Chiddix Jr High |
5 | Not in DB | |
|
High School
Normal Community High School |
5 | Not in DB | |
Property History
| DATE: | EVENT: | PRICE: | SOURCE: |
|---|---|---|---|
| 3 Mar, 2014 | Sold | $148,000 | MRED MLS |
| 15 Jan, 2014 | Under contract | $148,900 | MRED MLS |
| 9 Dec, 2013 | Listed for sale | $148,900 | MRED MLS |
| 23 Jun, 2019 | Sold | $148,000 | MRED MLS |
| 26 May, 2019 | Under contract | $150,000 | MRED MLS |
| 23 May, 2019 | Listed for sale | $150,000 | MRED MLS |
Room Specifics
Total Bedrooms: 3
Bedrooms Above Ground: 3
Bedrooms Below Ground: 0
Dimensions: —
Floor Type: Carpet
Dimensions: —
Floor Type: Carpet
Full Bathrooms: 2
Bathroom Amenities: —
Bathroom in Basement: 1
Rooms: Other Room
Basement Description: Finished
Other Specifics
| 2 | |
| — | |
| — | |
| — | |
| — | |
| 45X120 | |
| — | |
| None | |
| Vaulted/Cathedral Ceilings, First Floor Bedroom, First Floor Full Bath | |
| Range, Microwave, Dishwasher, Refrigerator | |
| Not in DB | |
| — | |
| — | |
| — | |
| — |
Tax History
| Year | Property Taxes |
|---|---|
| 2014 | $2,824 |
| 2019 | $3,216 |
Contact Agent
Nearby Similar Homes
Nearby Sold Comparables
Contact Agent
Listing Provided By
Coldwell Banker The Real Estate Group










