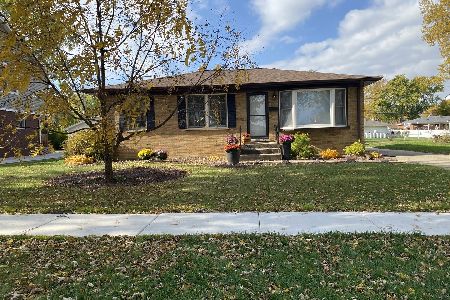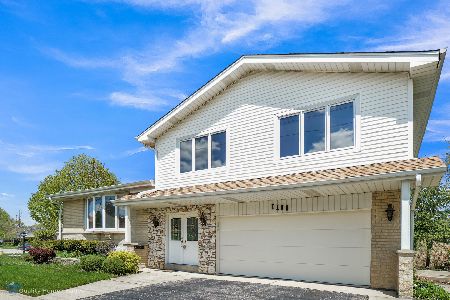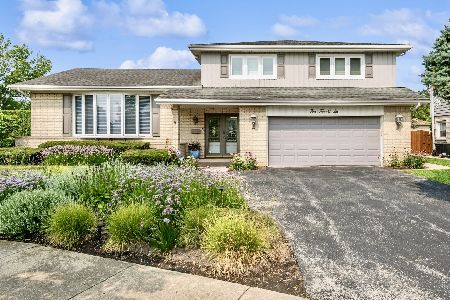1109 Church Road, Mount Prospect, Illinois 60056
$350,000
|
Sold
|
|
| Status: | Closed |
| Sqft: | 2,327 |
| Cost/Sqft: | $155 |
| Beds: | 3 |
| Baths: | 2 |
| Year Built: | 1974 |
| Property Taxes: | $8,434 |
| Days On Market: | 1675 |
| Lot Size: | 0,19 |
Description
Beautiful Home! Super hard to find JUMBO ranch on a quiet street. Home offers over 2,300 SF above grade PLUS an additional 1400SF below! Lovely brick exterior welcomes you to the covered front entryway and into the GRAND FOYER. This versatile floorplan flows effortlessly through spacious living and dining areas for easy entertaining and every day living! HARDWOOD FLOORS throughout. Be prepared to fall in love with the SPRAWLING ROOM SIZES and abundance of NATURAL SUNLIGHT this home offers. Imagine the family and friends you will be able to host with the kitchen opening into the expansive family room with a WOOD BURNING FIREPLACE, before going through the sliders to the DECK & BACK YARD. Spacious kitchen, features all STAINLESS STEEL APPLIANCES, Massive amount of STORAGE and a breakfast nook. Perfectly designed layout allows for efficiency and COMFORT. First floor laundry room has convenient features like sink and built-in cabinets! The XXL master bedroom is complemented by its own bathroom and extremely large walk-in closet! Entire house professionally painted in 2021. EXCELLENT LOCATION - This great home is mere minutes from Farmers Market, FINEST SCHOOLS, Summer festivals, parks & bike trails. NEW ROOF 2017, NEW WINDOWS 2019, NEW APPLIANCES 2019
Property Specifics
| Single Family | |
| — | |
| Ranch | |
| 1974 | |
| Full | |
| — | |
| No | |
| 0.19 |
| Cook | |
| — | |
| — / Not Applicable | |
| None | |
| Public | |
| Public Sewer | |
| 11118146 | |
| 08144000040000 |
Nearby Schools
| NAME: | DISTRICT: | DISTANCE: | |
|---|---|---|---|
|
Grade School
Robert Frost Elementary School |
59 | — | |
|
Middle School
Friendship Junior High School |
59 | Not in DB | |
|
High School
Prospect High School |
214 | Not in DB | |
Property History
| DATE: | EVENT: | PRICE: | SOURCE: |
|---|---|---|---|
| 19 Nov, 2021 | Sold | $350,000 | MRED MLS |
| 6 Oct, 2021 | Under contract | $359,900 | MRED MLS |
| — | Last price change | $369,900 | MRED MLS |
| 17 Jun, 2021 | Listed for sale | $399,900 | MRED MLS |










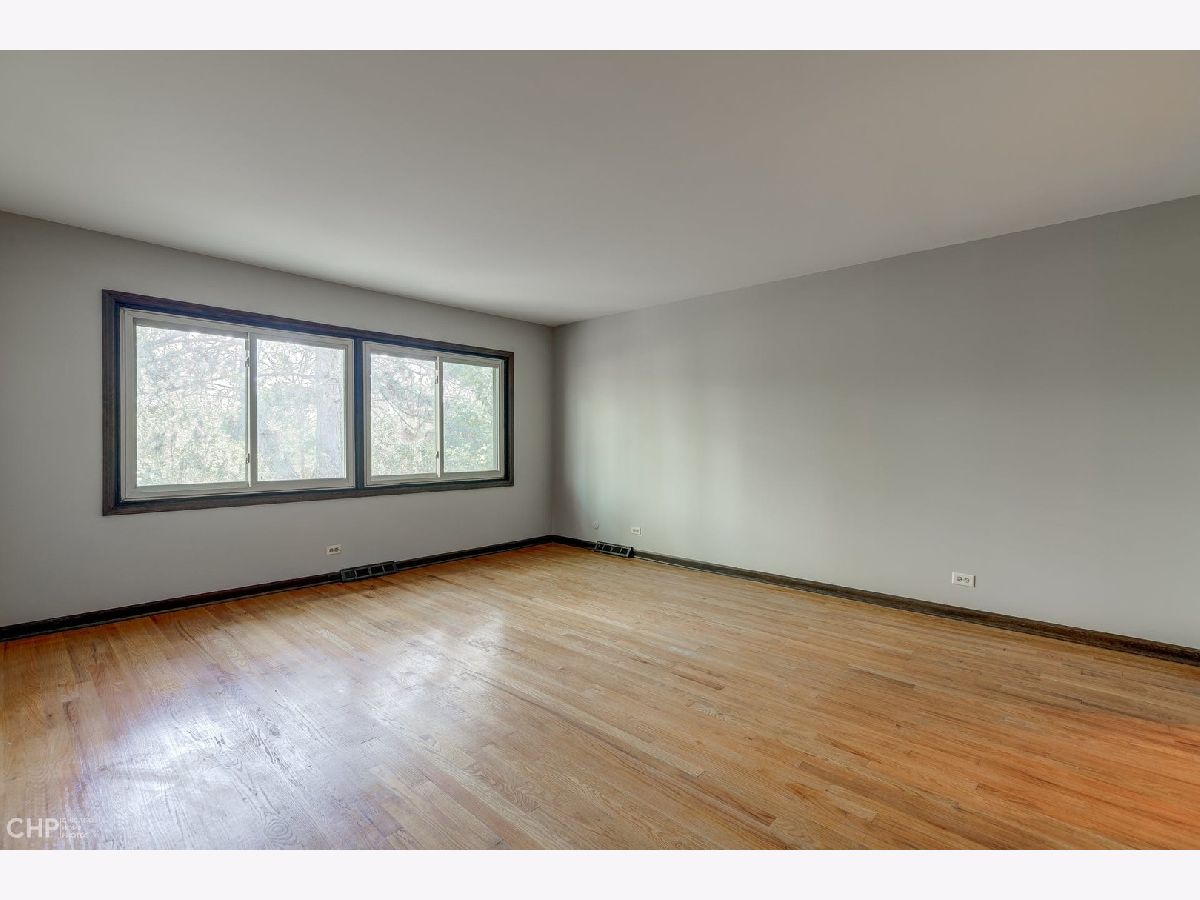






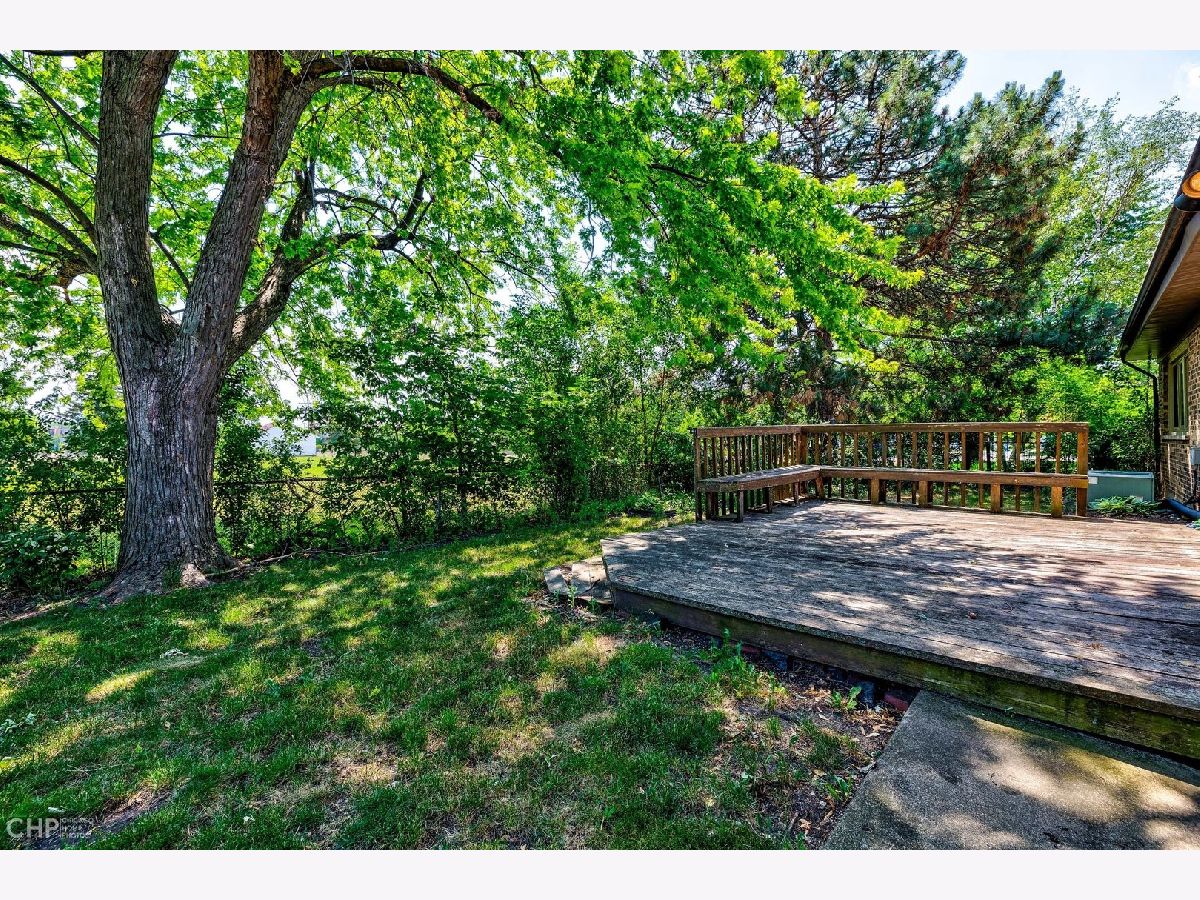
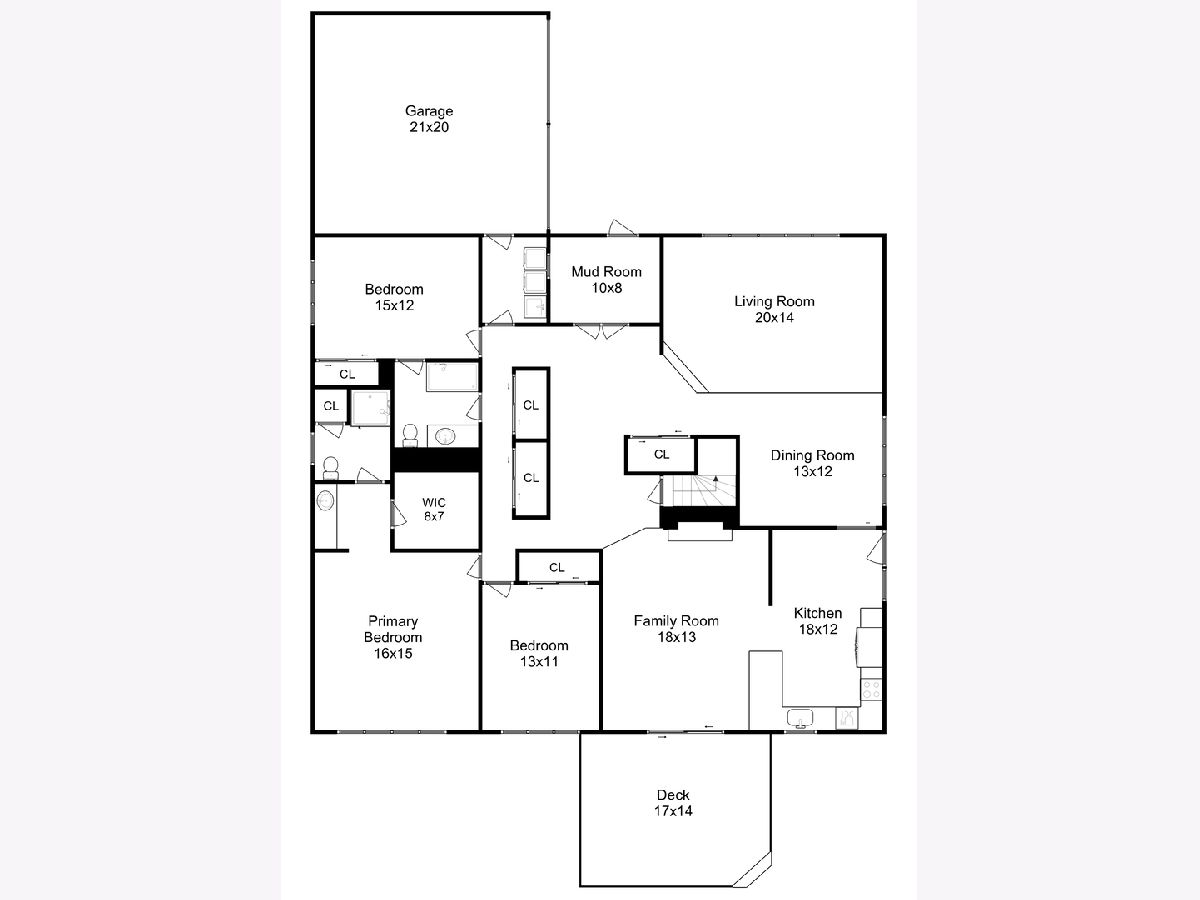

Room Specifics
Total Bedrooms: 3
Bedrooms Above Ground: 3
Bedrooms Below Ground: 0
Dimensions: —
Floor Type: Hardwood
Dimensions: —
Floor Type: Hardwood
Full Bathrooms: 2
Bathroom Amenities: Separate Shower,Soaking Tub
Bathroom in Basement: 0
Rooms: Walk In Closet,Mud Room,Foyer
Basement Description: Unfinished
Other Specifics
| 2 | |
| — | |
| — | |
| Deck | |
| Fenced Yard | |
| 67X123 | |
| — | |
| Full | |
| Hardwood Floors, First Floor Bedroom, First Floor Laundry, First Floor Full Bath, Walk-In Closet(s), Open Floorplan | |
| Range, Microwave, Dishwasher, Refrigerator, Washer, Dryer | |
| Not in DB | |
| — | |
| — | |
| — | |
| — |
Tax History
| Year | Property Taxes |
|---|---|
| 2021 | $8,434 |
Contact Agent
Nearby Similar Homes
Nearby Sold Comparables
Contact Agent
Listing Provided By
eXp Realty, LLC



