1109 Douglas Avenue, Arlington Heights, Illinois 60004
$285,000
|
Sold
|
|
| Status: | Closed |
| Sqft: | 1,567 |
| Cost/Sqft: | $191 |
| Beds: | 3 |
| Baths: | 2 |
| Year Built: | 1955 |
| Property Taxes: | $7,633 |
| Days On Market: | 1998 |
| Lot Size: | 0,17 |
Description
Totally Refreshed In and Out~ Charming 3 Bedrooms Cape Cod in Highly Sought After Area! ~ Let's Go And Start the Tour~ Step Through the Front Door and You Enter into The Freshly Painted Living Room Which Is Totally Flooded with Natural Light~ Enhanced By A Large Picture Window And Newly Refinished Hardwood ~ From The Living Room is The Dining Room, Which Can Easily Fits a Table For 6-8 ~ Plus Room For a Hutch and Newly Refinished Hardwood ~ Leading From The Dining Room Is The Comfy Family Room Addition Which Was Freshly Painted Newly Installed Carpet ~ Kitchen Boost Plenty of Cabinets With A Window Over Sink Area and Easy Access to Back Door Mudroom Area ~ The 3 Bedrooms Are Full of Nature Light and Ample Closet Space~ The 1st and 2nd Bedrooms Features The Gleaming Refinished Hardwood Floors And The 3rd Bedroom With Brand New Neutral Carpet~ Plus Two Hall Full Baths~ The Unfinished Basement is Super Spacious for Extra Storage or Future Projects~ Relax in The Professionally Landscaped Backyard Which Encompasses Mature Shrubbery For Extra Privacy~ Just in time for Summer Fun & BBQ~ Detached 2 Cars Garage Plus Extra Long Concrete Driveway~ Enough Driveway to Accommodate at Least 2-3 More Cars~ Steps to Cute Local Shops, Restaurants, Metra Train Station, Library, Jewel, Mariano's, Trader Joe's, Starbucks, Walgreens~ Lots of Fun Community Events and Outstanding Schools ~
Property Specifics
| Single Family | |
| — | |
| Cape Cod | |
| 1955 | |
| Partial | |
| CAPE COD | |
| No | |
| 0.17 |
| Cook | |
| Arlington Greens | |
| — / Not Applicable | |
| None | |
| Lake Michigan | |
| Public Sewer | |
| 10800161 | |
| 03204130140000 |
Nearby Schools
| NAME: | DISTRICT: | DISTANCE: | |
|---|---|---|---|
|
Grade School
Olive-mary Stitt School |
25 | — | |
|
Middle School
Thomas Middle School |
25 | Not in DB | |
|
High School
John Hersey High School |
214 | Not in DB | |
Property History
| DATE: | EVENT: | PRICE: | SOURCE: |
|---|---|---|---|
| 25 Sep, 2020 | Sold | $285,000 | MRED MLS |
| 12 Aug, 2020 | Under contract | $300,000 | MRED MLS |
| 8 Aug, 2020 | Listed for sale | $300,000 | MRED MLS |
| 2 Oct, 2020 | Listed for sale | $0 | MRED MLS |
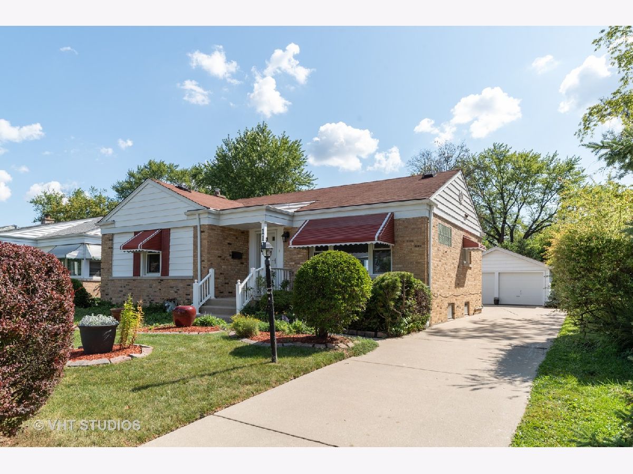
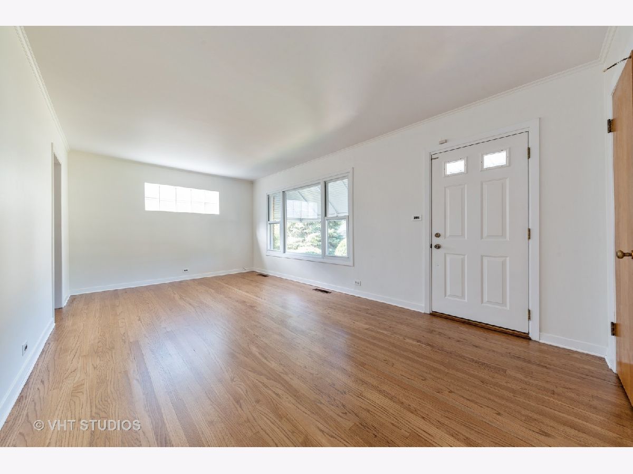
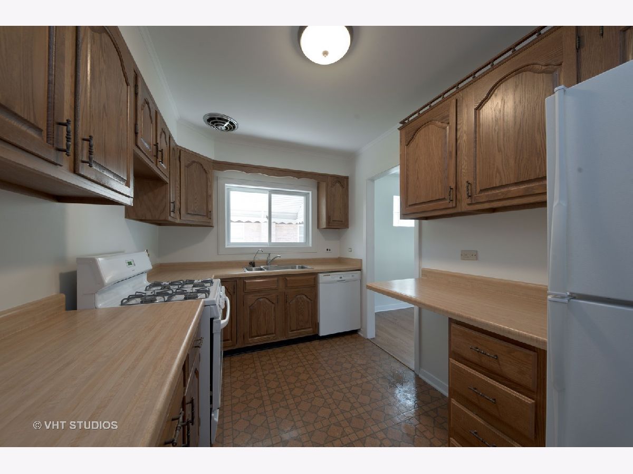
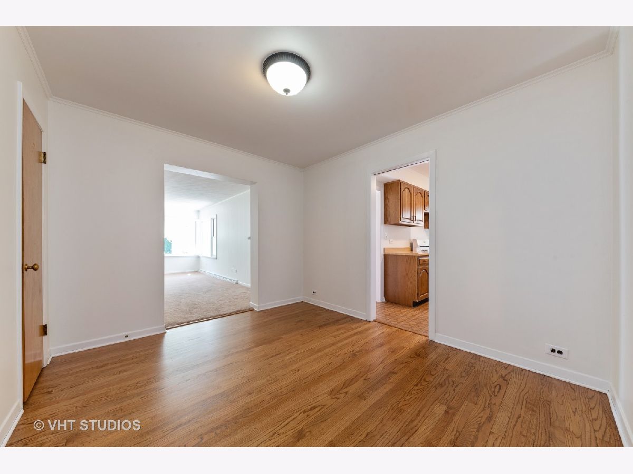
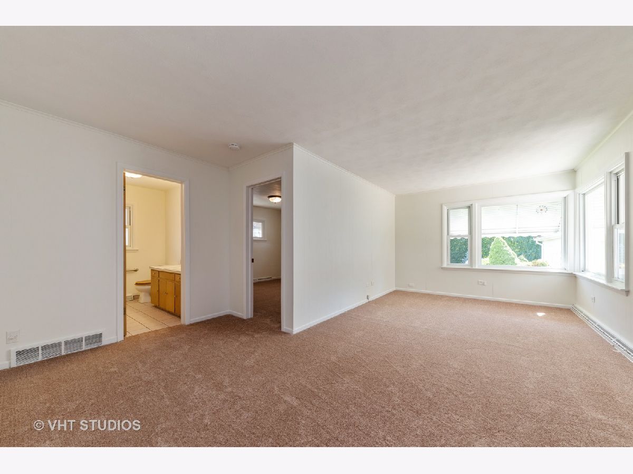
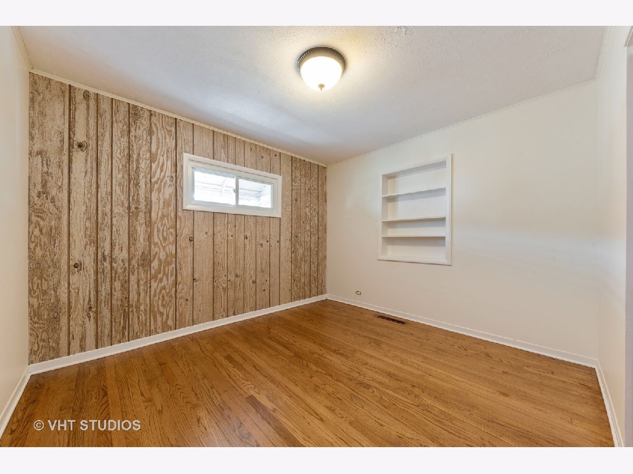
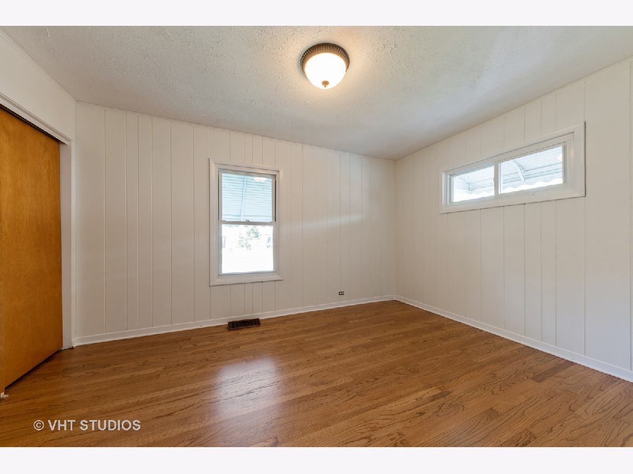
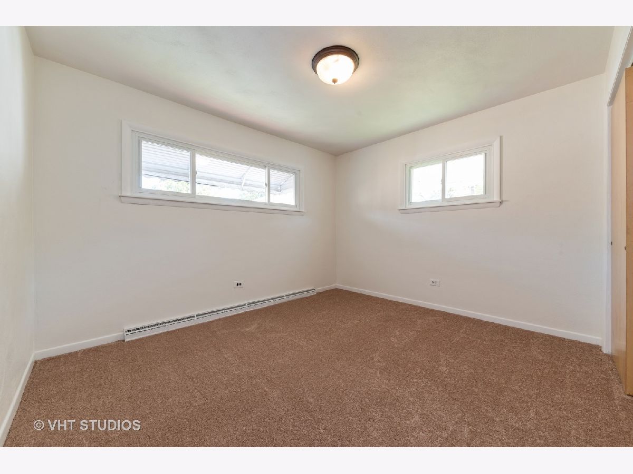
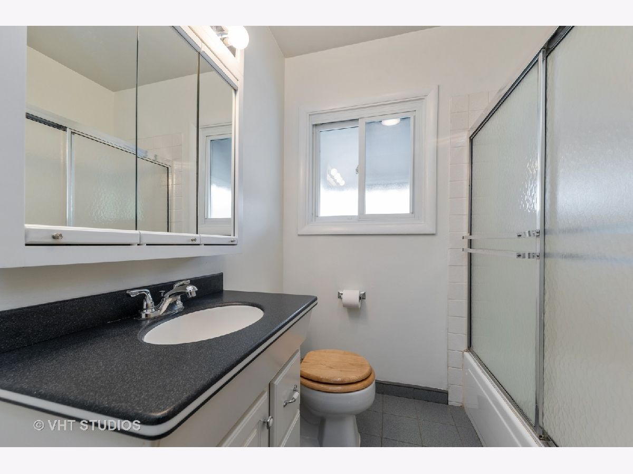
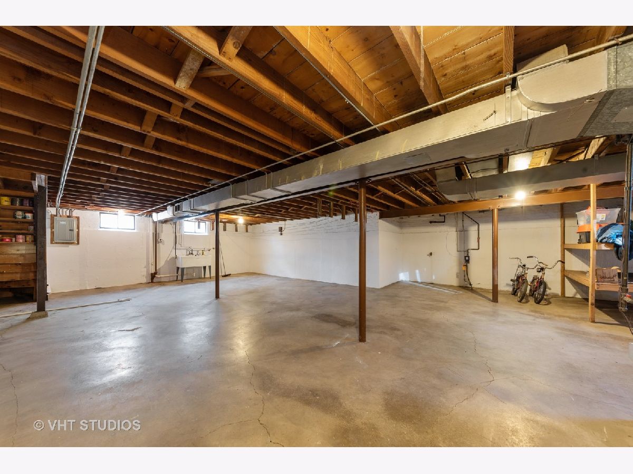
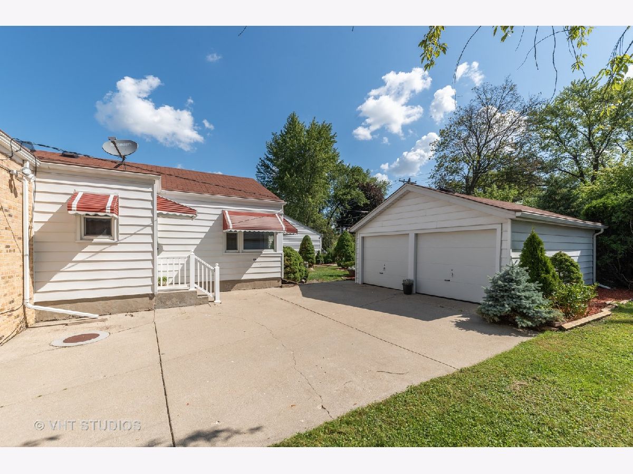
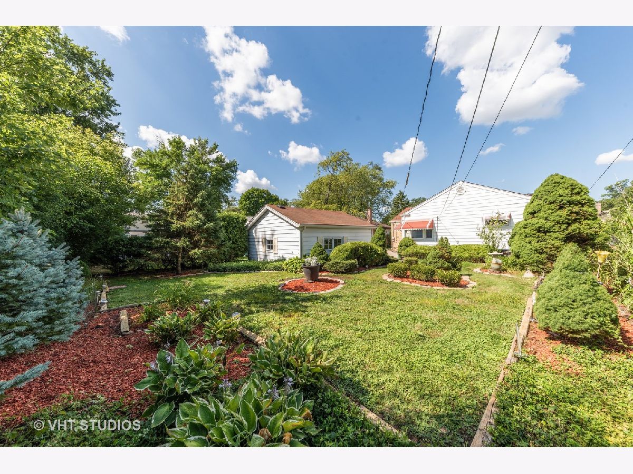
Room Specifics
Total Bedrooms: 3
Bedrooms Above Ground: 3
Bedrooms Below Ground: 0
Dimensions: —
Floor Type: Hardwood
Dimensions: —
Floor Type: Hardwood
Full Bathrooms: 2
Bathroom Amenities: —
Bathroom in Basement: 0
Rooms: Other Room
Basement Description: Unfinished
Other Specifics
| 2 | |
| — | |
| Concrete | |
| — | |
| — | |
| 140X52 | |
| — | |
| None | |
| — | |
| Range, Dishwasher, Refrigerator, Disposal | |
| Not in DB | |
| Sidewalks, Street Lights | |
| — | |
| — | |
| — |
Tax History
| Year | Property Taxes |
|---|---|
| 2020 | $7,633 |
Contact Agent
Nearby Similar Homes
Nearby Sold Comparables
Contact Agent
Listing Provided By
Baird & Warner






