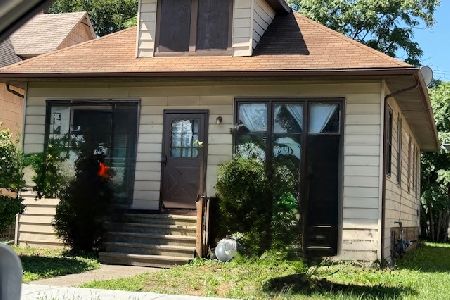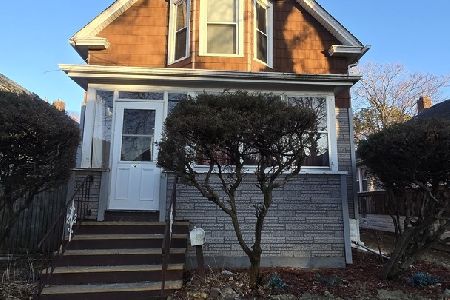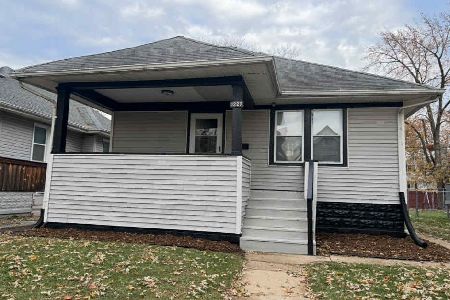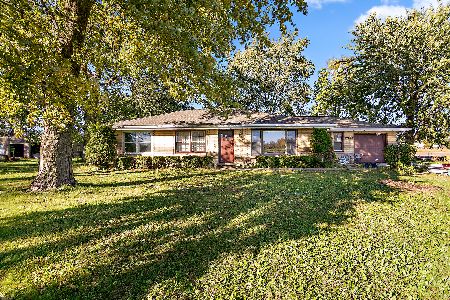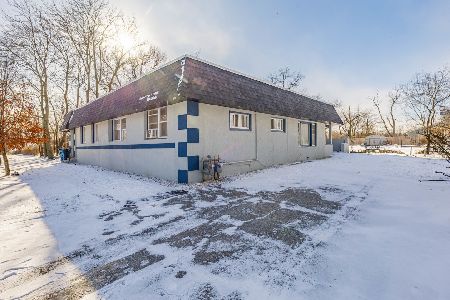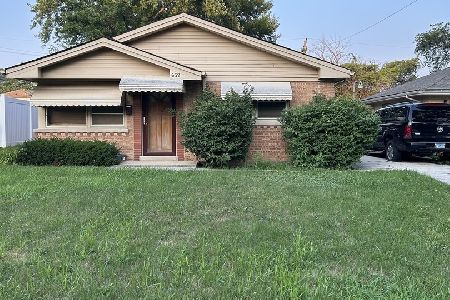1109 Grant Avenue, Chicago Heights, Illinois 60411
$85,000
|
Sold
|
|
| Status: | Closed |
| Sqft: | 1,800 |
| Cost/Sqft: | $47 |
| Beds: | 5 |
| Baths: | 3 |
| Year Built: | 1904 |
| Property Taxes: | $4,234 |
| Days On Market: | 3794 |
| Lot Size: | 0,21 |
Description
Incredibly well-maintained and updated home with massive garage space - 4-car tandem attached garage plus 4-car detached garage w/half bath, perfect for business owner or auto enthusiast! Quiet dead-end street where the neighbors know each other. 9' ceilings, plaster walls, new wood laminate floors, carpet, furnace, and updated main-level bath. Front porch, concrete patio, and fenced yard make for great outdoor living. 1st floor cedar closet. Clean & dry unfinished basement. 13-month home warranty included! Estate sale, sold as-is, however the property has passed city inspection, is FHA-ready, and appraised for over list price! Brand new electrical system, part of roof is brand new as well.
Property Specifics
| Single Family | |
| — | |
| Cape Cod | |
| 1904 | |
| Full,Walkout | |
| — | |
| No | |
| 0.21 |
| Cook | |
| — | |
| 0 / Not Applicable | |
| None | |
| Lake Michigan,Public | |
| Public Sewer | |
| 09042590 | |
| 32202040040000 |
Nearby Schools
| NAME: | DISTRICT: | DISTANCE: | |
|---|---|---|---|
|
Grade School
Jefferson Elementary School |
170 | — | |
|
Middle School
Jefferson Elementary School |
170 | Not in DB | |
|
High School
Bloom High School |
206 | Not in DB | |
Property History
| DATE: | EVENT: | PRICE: | SOURCE: |
|---|---|---|---|
| 31 Aug, 2016 | Sold | $85,000 | MRED MLS |
| 27 Jul, 2016 | Under contract | $84,999 | MRED MLS |
| — | Last price change | $80,999 | MRED MLS |
| 15 Sep, 2015 | Listed for sale | $89,900 | MRED MLS |
Room Specifics
Total Bedrooms: 5
Bedrooms Above Ground: 5
Bedrooms Below Ground: 0
Dimensions: —
Floor Type: Carpet
Dimensions: —
Floor Type: Carpet
Dimensions: —
Floor Type: Carpet
Dimensions: —
Floor Type: —
Full Bathrooms: 3
Bathroom Amenities: —
Bathroom in Basement: 0
Rooms: Bedroom 5
Basement Description: Unfinished
Other Specifics
| 8 | |
| Block | |
| Concrete | |
| Patio | |
| Cul-De-Sac,Fenced Yard,Forest Preserve Adjacent | |
| 75 X 124 | |
| — | |
| None | |
| Wood Laminate Floors, First Floor Bedroom, First Floor Full Bath | |
| Range | |
| Not in DB | |
| Sidewalks, Street Lights, Street Paved | |
| — | |
| — | |
| — |
Tax History
| Year | Property Taxes |
|---|---|
| 2016 | $4,234 |
Contact Agent
Nearby Similar Homes
Nearby Sold Comparables
Contact Agent
Listing Provided By
Keller Williams Preferred Rlty

