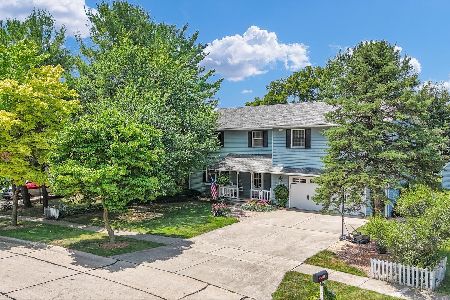1109 Highland Drive, Mahomet, Illinois 61853
$282,000
|
Sold
|
|
| Status: | Closed |
| Sqft: | 1,644 |
| Cost/Sqft: | $182 |
| Beds: | 3 |
| Baths: | 3 |
| Year Built: | 2000 |
| Property Taxes: | $5,519 |
| Days On Market: | 975 |
| Lot Size: | 0,00 |
Description
The home located in the Timber Ridge Subdivision in Mahomet, Illinois is a fantastic find. Here are the key features and details: - The house is a ranch-style home with a total of four bedrooms and three bathrooms. - On the main level, there are three bedrooms, including a master bedroom suite. - The lower level contains the fourth bedroom, which is a master suite with its own walk-in closet, family room, and full bathroom. - The home has undergone several great updates in recent years, including a newer HVAC system, roof, and gutters. - The main level of the house offers a cozy living room with a fireplace, an eat-in kitchen with a movable island, and a sunroom that leads to the patio and backyard. - The property includes an oversized garage with pull-down storage, providing additional storage space. - There is also a detached building on the premises, which is perfect for storing toys and lawn grooming equipment. - Overall, the home offers ample space, modern updates, and additional storage options. If you're interested in this property, it is recommended to schedule an appointment as soon as possible to ensure you have the opportunity to view this ranch home.
Property Specifics
| Single Family | |
| — | |
| — | |
| 2000 | |
| — | |
| — | |
| No | |
| — |
| Champaign | |
| — | |
| — / Not Applicable | |
| — | |
| — | |
| — | |
| 11802266 | |
| 151309303013 |
Property History
| DATE: | EVENT: | PRICE: | SOURCE: |
|---|---|---|---|
| 28 Aug, 2023 | Sold | $282,000 | MRED MLS |
| 30 Jul, 2023 | Under contract | $299,900 | MRED MLS |
| — | Last price change | $309,000 | MRED MLS |
| 6 Jun, 2023 | Listed for sale | $315,000 | MRED MLS |
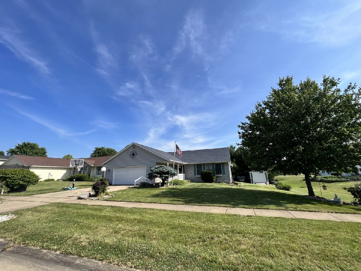
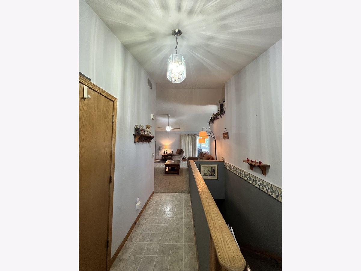
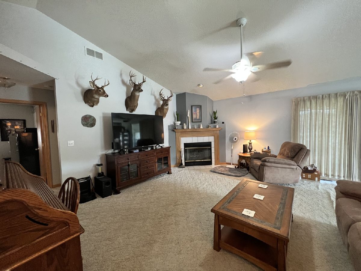
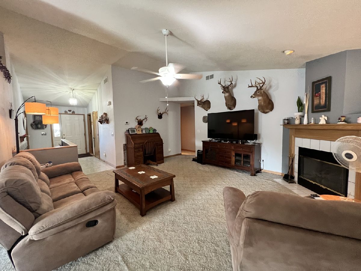
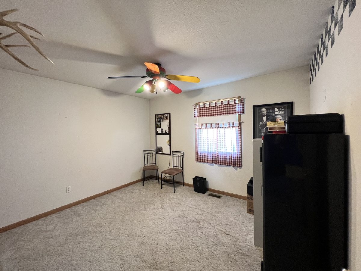
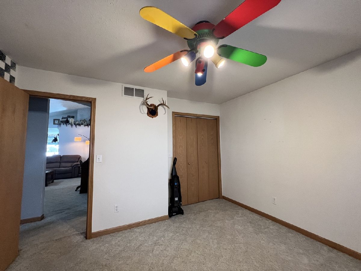
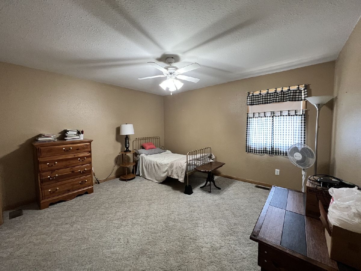
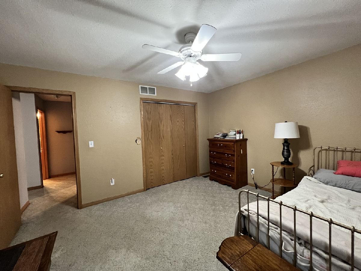
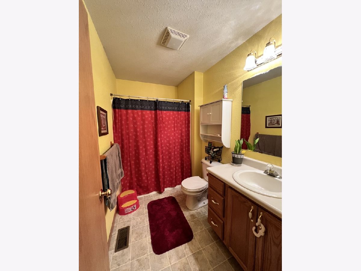
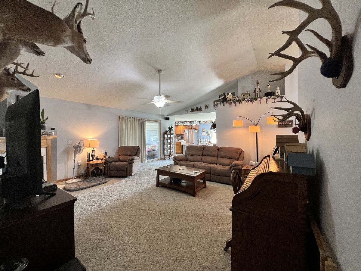
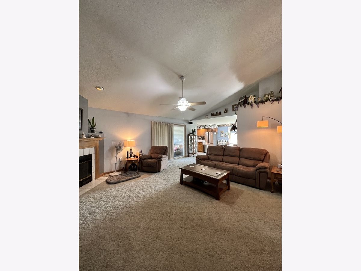
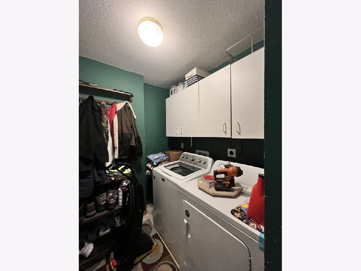
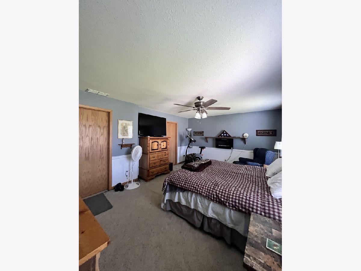
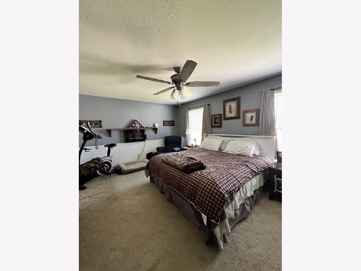
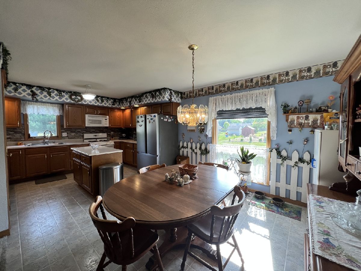
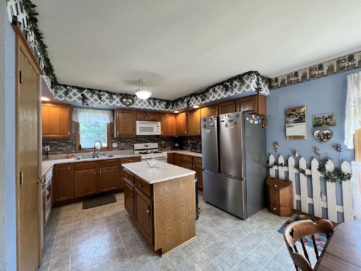
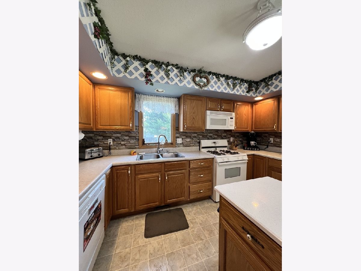
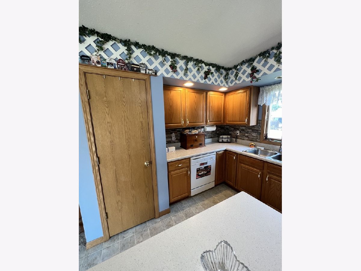
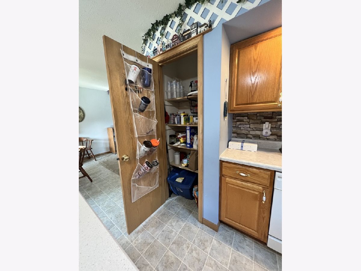
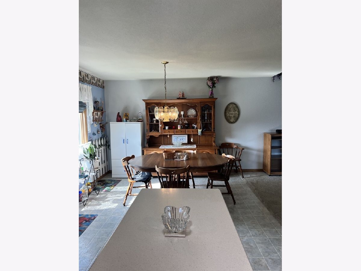
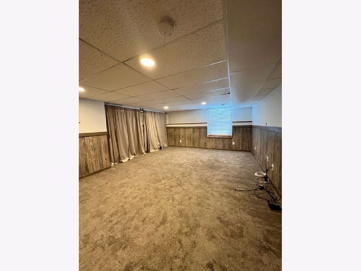
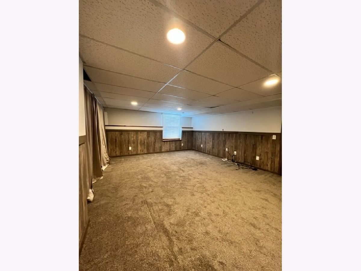
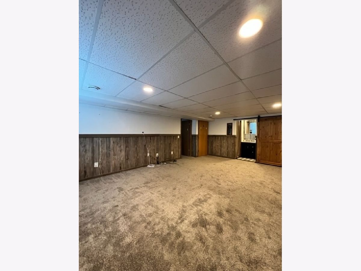
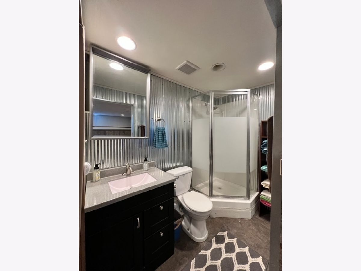
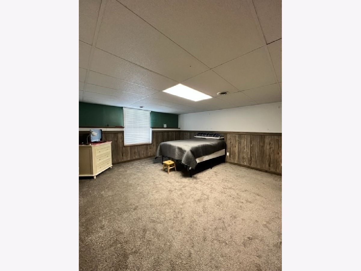
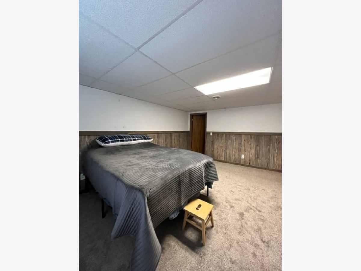
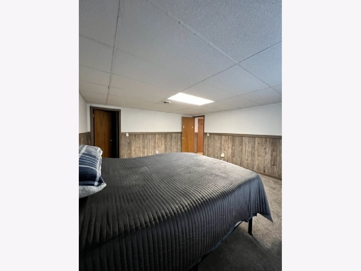
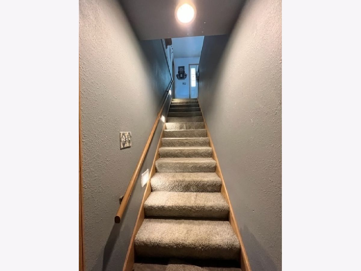
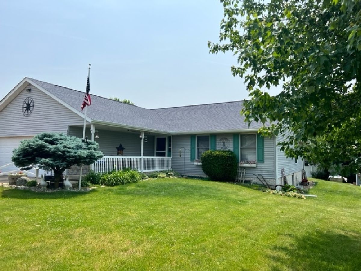
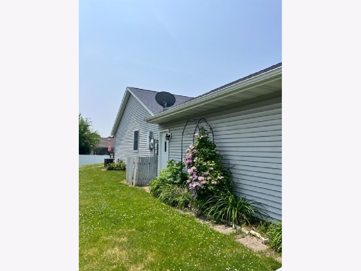
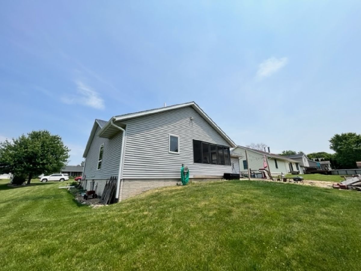
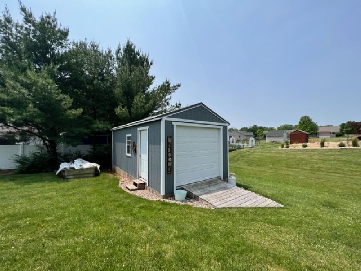
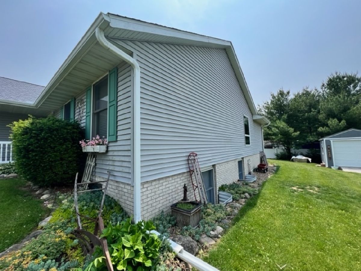
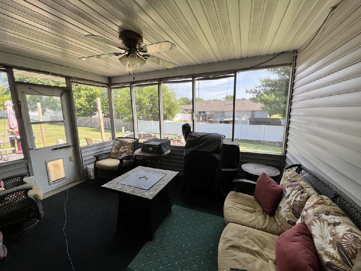
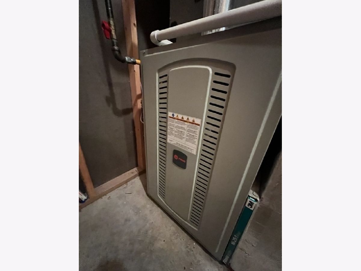
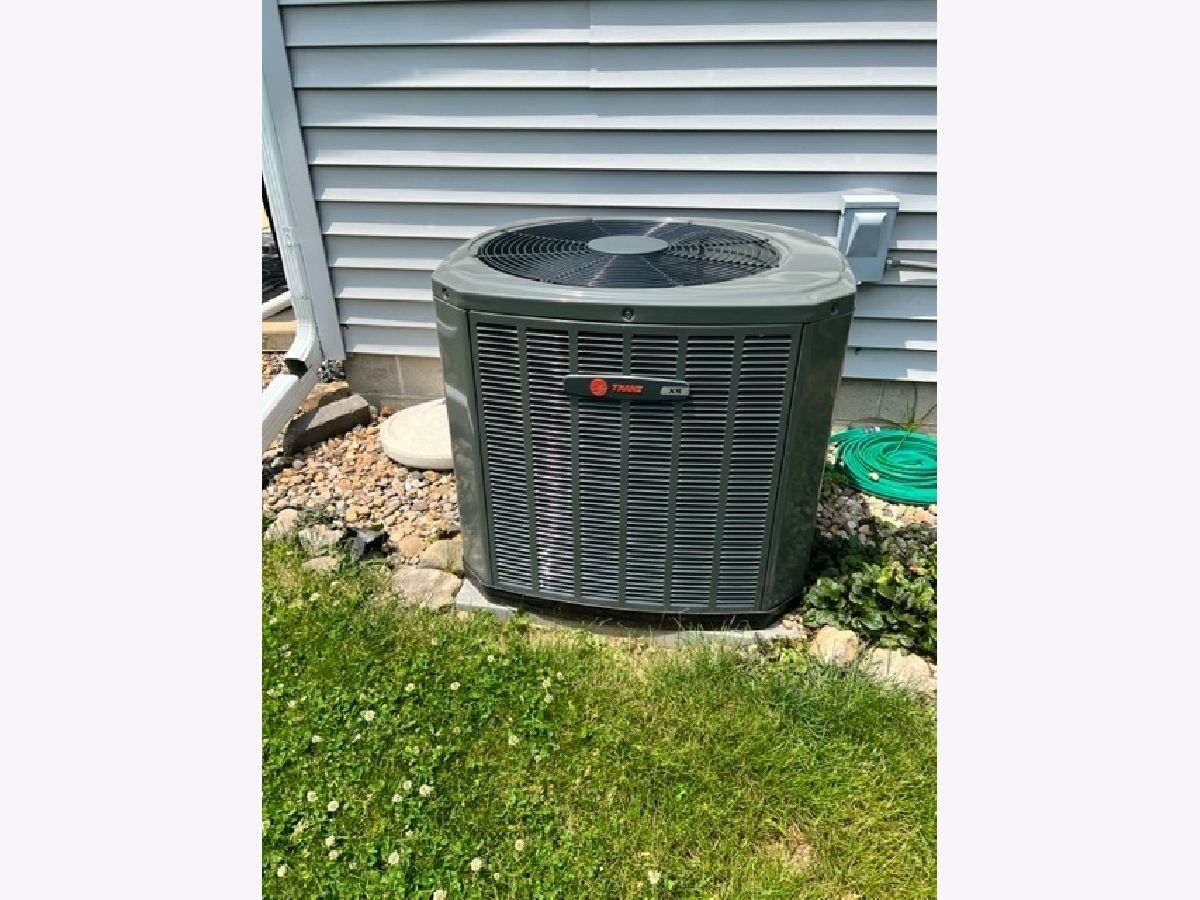
Room Specifics
Total Bedrooms: 4
Bedrooms Above Ground: 3
Bedrooms Below Ground: 1
Dimensions: —
Floor Type: —
Dimensions: —
Floor Type: —
Dimensions: —
Floor Type: —
Full Bathrooms: 3
Bathroom Amenities: Double Sink
Bathroom in Basement: 1
Rooms: —
Basement Description: Finished,Crawl
Other Specifics
| 2 | |
| — | |
| Concrete | |
| — | |
| — | |
| 90 X 130 | |
| Pull Down Stair | |
| — | |
| — | |
| — | |
| Not in DB | |
| — | |
| — | |
| — | |
| — |
Tax History
| Year | Property Taxes |
|---|---|
| 2023 | $5,519 |
Contact Agent
Nearby Similar Homes
Nearby Sold Comparables
Contact Agent
Listing Provided By
RE/MAX Choice Clinton

