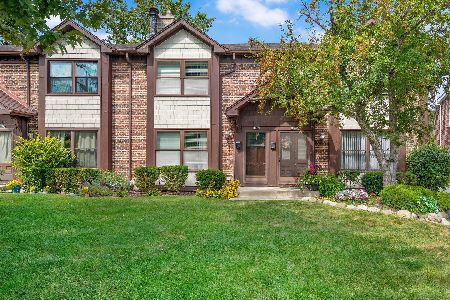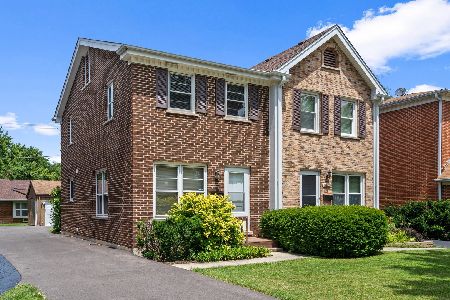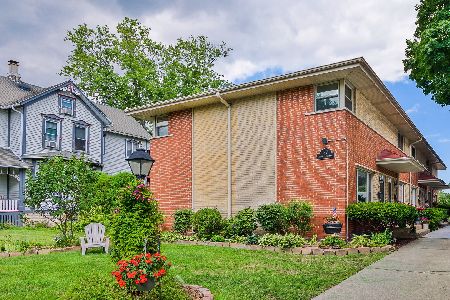1109 Hillgrove Avenue, La Grange, Illinois 60525
$295,000
|
Sold
|
|
| Status: | Closed |
| Sqft: | 1,400 |
| Cost/Sqft: | $225 |
| Beds: | 3 |
| Baths: | 3 |
| Year Built: | 1979 |
| Property Taxes: | $5,261 |
| Days On Market: | 2201 |
| Lot Size: | 0,00 |
Description
A commuters dream! Move-in ready, spacious 2-story townhome with full finished basement & 2-car detached garage just steps to the popular West End shops & restaurants, Metra train and schools! Features nice sized living room with wood burning fireplace and lovely natural southern light, separate dining area currently being used as a sitting area, large eat-in kitchen with white cabinets and plenty of room for a family sized table. 1st floor laundry room plus 1/2 bath complete the main level. 2nd floor has a generous sized master bedroom with 2 closets & shared master bath plus 2 additional good sized bedrooms with ample closet space. The lower level is finished with an expansive family room, additional bedroom|office and full bath with shower - perfect for guests! Windows replaced in 2016, tons of storage, low monthly assessments and lovely back yard garden space. Terrific affordable living in award winning Lyons Township High School district!
Property Specifics
| Condos/Townhomes | |
| 2 | |
| — | |
| 1979 | |
| Full | |
| — | |
| No | |
| — |
| Cook | |
| — | |
| 150 / Monthly | |
| Insurance,Lawn Care,Scavenger,Snow Removal | |
| Lake Michigan | |
| Public Sewer | |
| 10559072 | |
| 18052200311002 |
Nearby Schools
| NAME: | DISTRICT: | DISTANCE: | |
|---|---|---|---|
|
Grade School
Ogden Ave Elementary School |
102 | — | |
|
Middle School
Park Junior High School |
102 | Not in DB | |
|
High School
Lyons Twp High School |
204 | Not in DB | |
Property History
| DATE: | EVENT: | PRICE: | SOURCE: |
|---|---|---|---|
| 3 Feb, 2020 | Sold | $295,000 | MRED MLS |
| 6 Dec, 2019 | Under contract | $314,900 | MRED MLS |
| 27 Oct, 2019 | Listed for sale | $314,900 | MRED MLS |
Room Specifics
Total Bedrooms: 4
Bedrooms Above Ground: 3
Bedrooms Below Ground: 1
Dimensions: —
Floor Type: Carpet
Dimensions: —
Floor Type: Carpet
Dimensions: —
Floor Type: Carpet
Full Bathrooms: 3
Bathroom Amenities: Separate Shower
Bathroom in Basement: 1
Rooms: No additional rooms
Basement Description: Finished
Other Specifics
| 2 | |
| Concrete Perimeter | |
| Asphalt | |
| — | |
| — | |
| COMMON | |
| — | |
| — | |
| Wood Laminate Floors, First Floor Laundry, Storage, Walk-In Closet(s) | |
| Range, Dishwasher, Refrigerator, Washer, Dryer | |
| Not in DB | |
| — | |
| — | |
| — | |
| Wood Burning |
Tax History
| Year | Property Taxes |
|---|---|
| 2020 | $5,261 |
Contact Agent
Nearby Sold Comparables
Contact Agent
Listing Provided By
@properties







