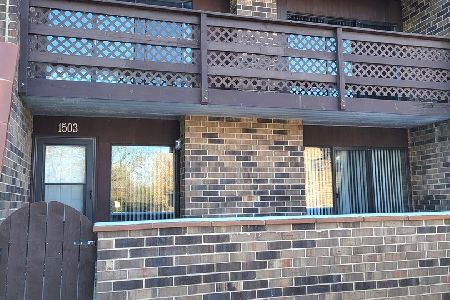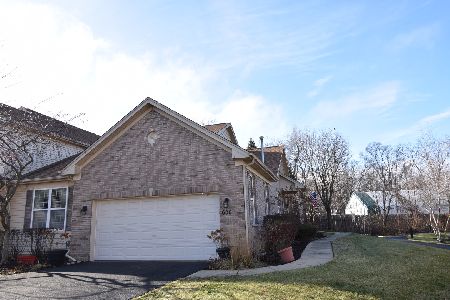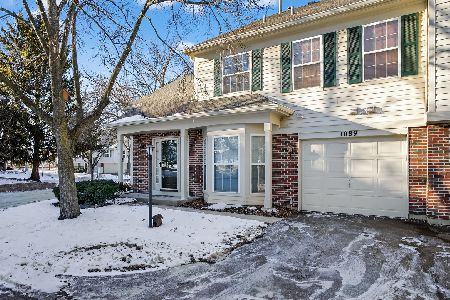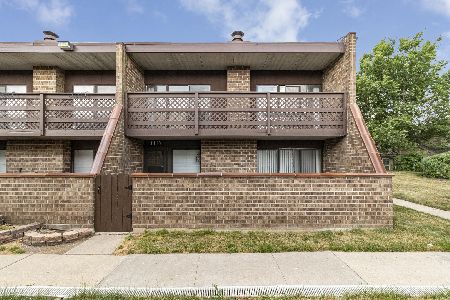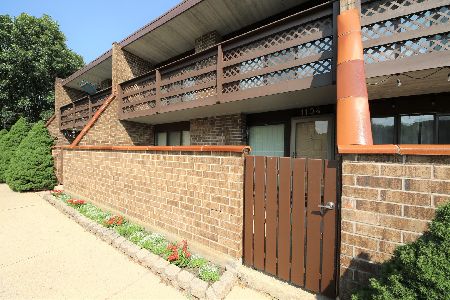1109 Kenneth Circle, Elgin, Illinois 60120
$144,900
|
Sold
|
|
| Status: | Closed |
| Sqft: | 1,070 |
| Cost/Sqft: | $131 |
| Beds: | 1 |
| Baths: | 1 |
| Year Built: | 1985 |
| Property Taxes: | $2,184 |
| Days On Market: | 1605 |
| Lot Size: | 0,00 |
Description
Move right into this spacious 2 story townhome plus basement in desirable Kennington Square! Enjoy your own private entrance with beautiful wood deck is perfect for relaxing or entertaining! The main level features an open concept, complete with kitchen, living room with fireplace, and a dry bar. The exposed brick wall offers a lofty-city feel. The second floor features a spacious loft, master bedroom, full bathroom and private balcony. The basement offers finished living space and laundry. Freshly painted, and professionally cleaned, this home is ready for its new owners! There are 2 exterior assigned parking spaces. Don't miss out on this opportunity to live in a terrific location with close access to expressways, shopping and transportation. A great place to call home! WHAT A GREAT PLACE TO CALL HOME! STEP INTO YOUR PRIVATE COURTYARD, COMPLETE WITH KOI POND AND HOT TUB. NEXT, THE AWESOME OPEN FLOOR PLAN, CUSTOM CRAFTED KITCHEN CABS, CENTER ISLAND, STEP UP BREAKFAST BAR W/ CUSTOM STOOLS. PROFESSIONALLY UPDATED. RECESSED LIGHTING AND THE WOOD BURNING FIREPLACE GIVE IT LOADS OF AMBIANCE. THIS IS A MUST SEE! (HOT TUB "AS IS")
Property Specifics
| Condos/Townhomes | |
| 2 | |
| — | |
| 1985 | |
| Full | |
| — | |
| No | |
| — |
| Cook | |
| Kennington Square | |
| 150 / Monthly | |
| Parking,Insurance,Lawn Care,Scavenger,Snow Removal | |
| Lake Michigan,Public | |
| Public Sewer | |
| 11240644 | |
| 06074021570000 |
Nearby Schools
| NAME: | DISTRICT: | DISTANCE: | |
|---|---|---|---|
|
Grade School
Lincoln Elementary School |
46 | — | |
|
Middle School
Larsen Middle School |
46 | Not in DB | |
|
High School
Elgin High School |
46 | Not in DB | |
Property History
| DATE: | EVENT: | PRICE: | SOURCE: |
|---|---|---|---|
| 28 Oct, 2021 | Sold | $144,900 | MRED MLS |
| 10 Oct, 2021 | Under contract | $139,900 | MRED MLS |
| 7 Oct, 2021 | Listed for sale | $139,900 | MRED MLS |

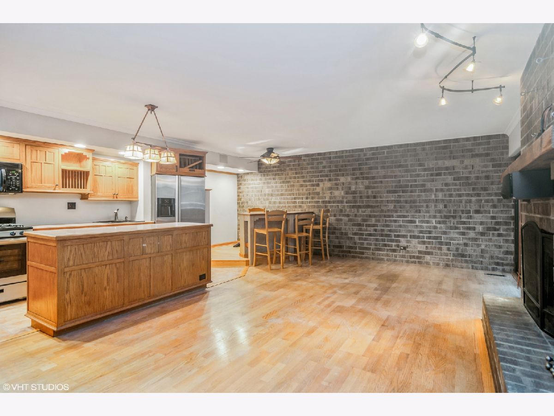
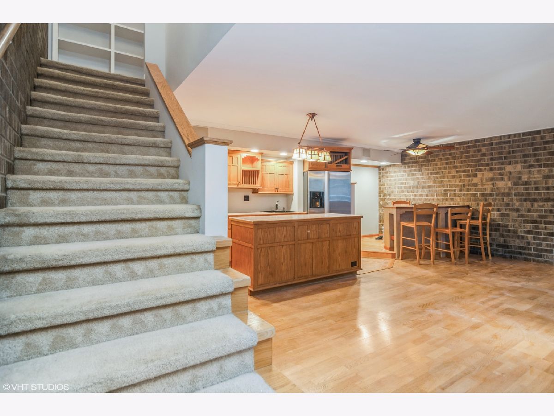
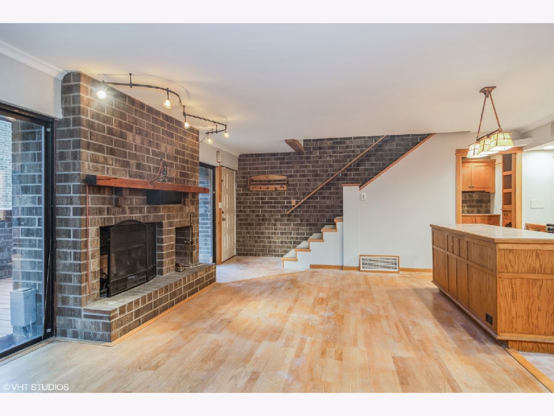
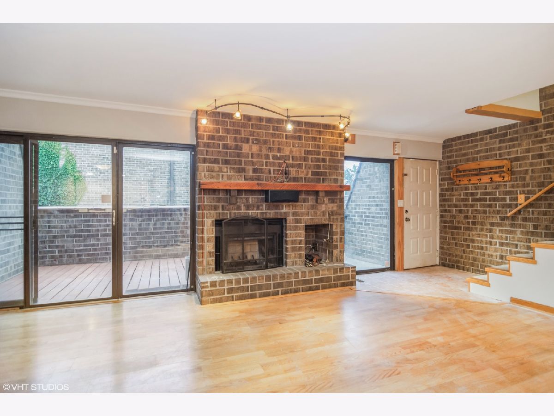
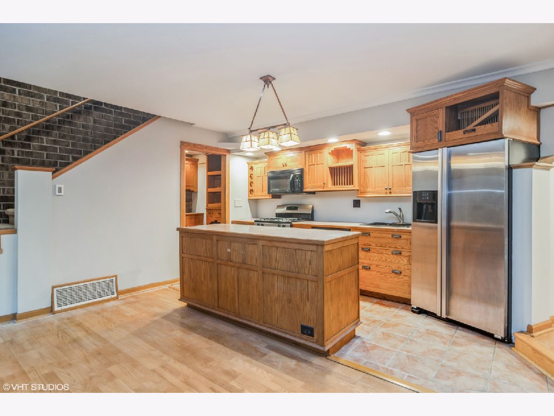
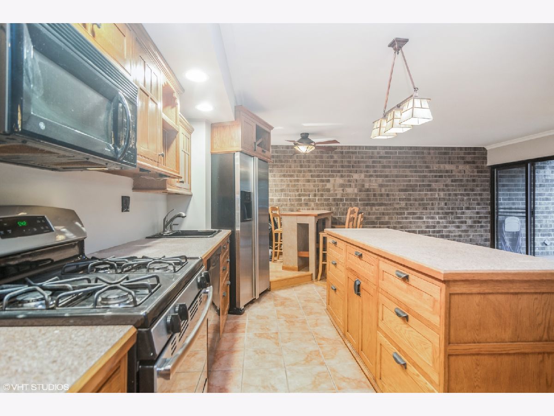
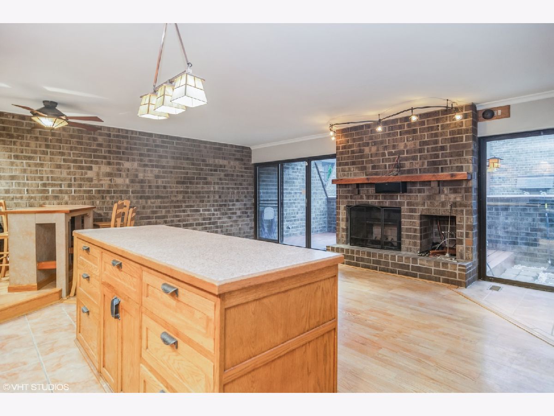
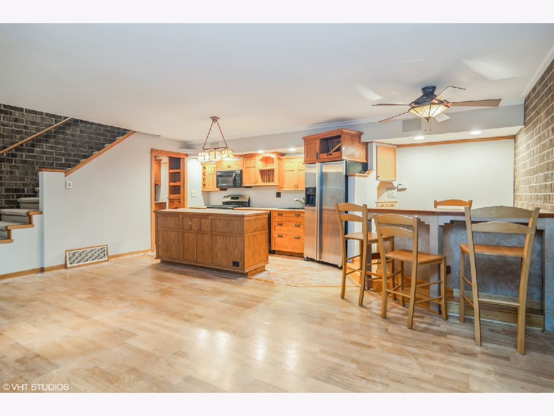
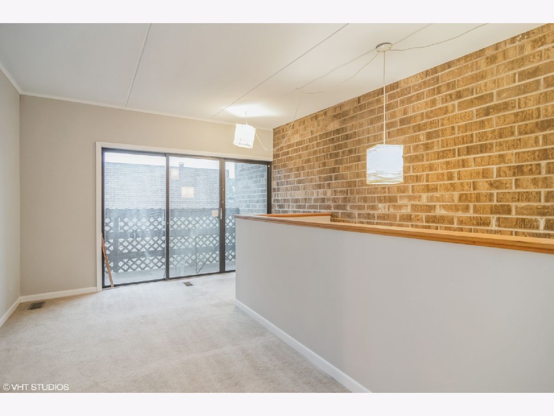
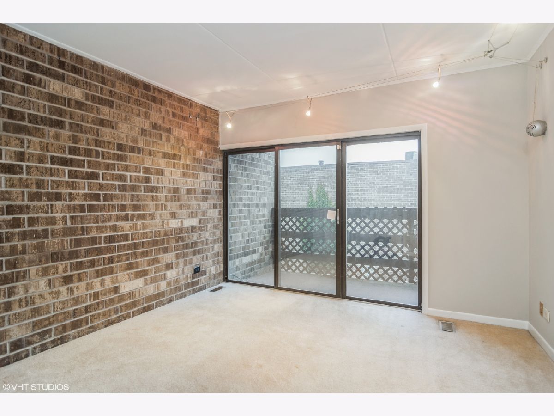
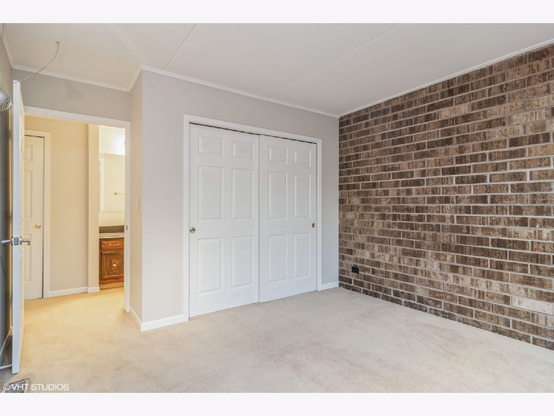
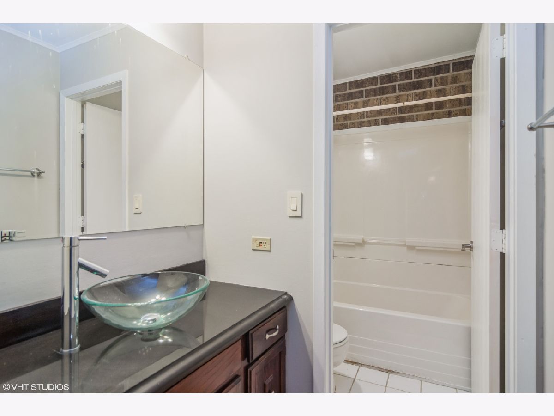
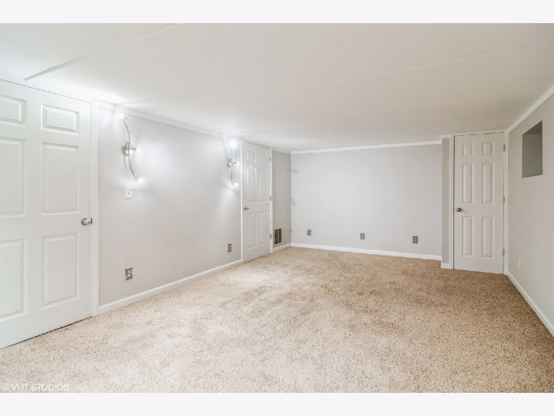
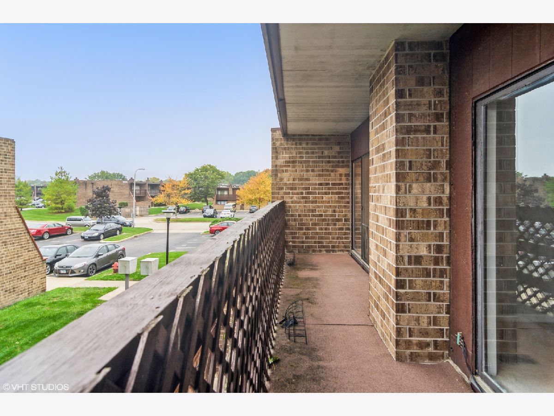
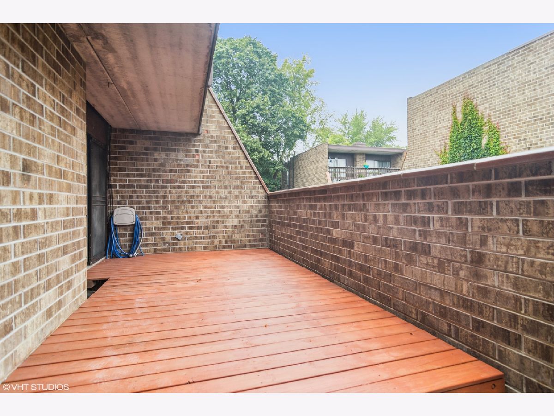
Room Specifics
Total Bedrooms: 1
Bedrooms Above Ground: 1
Bedrooms Below Ground: 0
Dimensions: —
Floor Type: —
Dimensions: —
Floor Type: —
Full Bathrooms: 1
Bathroom Amenities: —
Bathroom in Basement: 0
Rooms: No additional rooms
Basement Description: Finished
Other Specifics
| — | |
| — | |
| — | |
| Balcony, Deck | |
| — | |
| 792 | |
| — | |
| None | |
| — | |
| Range, Microwave, Dishwasher, Refrigerator, Washer, Dryer, Disposal | |
| Not in DB | |
| — | |
| — | |
| — | |
| — |
Tax History
| Year | Property Taxes |
|---|---|
| 2021 | $2,184 |
Contact Agent
Nearby Similar Homes
Nearby Sold Comparables
Contact Agent
Listing Provided By
@properties

