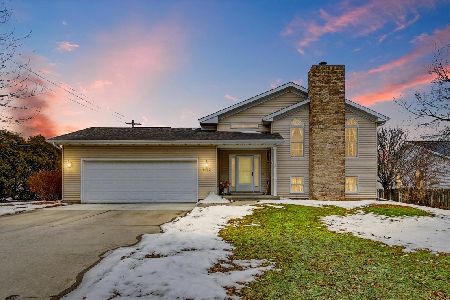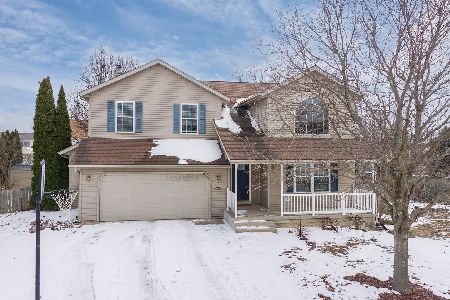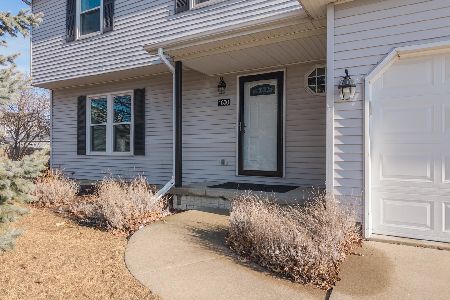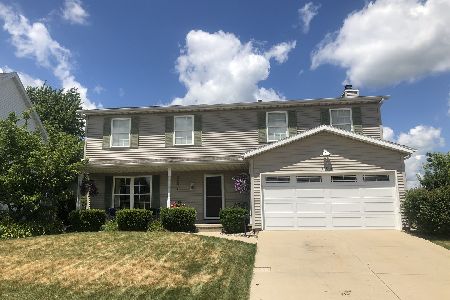1109 Kings Mill Road, Normal, Illinois 61761
$300,000
|
Sold
|
|
| Status: | Closed |
| Sqft: | 1,900 |
| Cost/Sqft: | $153 |
| Beds: | 4 |
| Baths: | 3 |
| Year Built: | 1994 |
| Property Taxes: | $5,215 |
| Days On Market: | 1298 |
| Lot Size: | 0,00 |
Description
WOW! This house has been cosmetically transformed from top to bottom into a STUNNING home located in Pinehurst subdivision! The kitchen was not only gutted but redesigned! BRAND NEW cabinetry with soft close drawers, quarts counter tops, modern backsplash, stainless steel appliances, true vent hood, addition of an island with breakfast bar seating, lighting fixtures and so much more! New hardwood plank flooring and paint throughout the entire first level. First floor half bath features new toilet, vanity and flooring. The second floor features 4 bedrooms and two full baths- all updated with new paint and flooring. The spacious hall bath was updated with a large double vanity, new tub/shower insert, toilet and flooring. The master bath now features a new walk-in tiled shower, vanity, toilet, paint and flooring. The basement space was finished in 2020-2021 to include a family room and extra room currently used as a bedroom. Corner fenced lot. NEW mechanical updates include HVAC 2020, water heater 2016, sump pump 2021.
Property Specifics
| Single Family | |
| — | |
| — | |
| 1994 | |
| — | |
| — | |
| No | |
| — |
| Mc Lean | |
| Not Applicable | |
| — / Not Applicable | |
| — | |
| — | |
| — | |
| 11489242 | |
| 1422255009 |
Nearby Schools
| NAME: | DISTRICT: | DISTANCE: | |
|---|---|---|---|
|
Grade School
Prairieland Elementary |
5 | — | |
|
Middle School
Parkside Jr High |
5 | Not in DB | |
|
High School
Normal Community West High Schoo |
5 | Not in DB | |
Property History
| DATE: | EVENT: | PRICE: | SOURCE: |
|---|---|---|---|
| 6 Jun, 2017 | Sold | $165,500 | MRED MLS |
| 18 Apr, 2017 | Under contract | $164,900 | MRED MLS |
| 17 Apr, 2017 | Listed for sale | $164,900 | MRED MLS |
| 14 Sep, 2022 | Sold | $300,000 | MRED MLS |
| 14 Aug, 2022 | Under contract | $289,900 | MRED MLS |
| 11 Aug, 2022 | Listed for sale | $289,900 | MRED MLS |













































Room Specifics
Total Bedrooms: 4
Bedrooms Above Ground: 4
Bedrooms Below Ground: 0
Dimensions: —
Floor Type: —
Dimensions: —
Floor Type: —
Dimensions: —
Floor Type: —
Full Bathrooms: 3
Bathroom Amenities: —
Bathroom in Basement: 0
Rooms: —
Basement Description: Unfinished
Other Specifics
| 2 | |
| — | |
| — | |
| — | |
| — | |
| 85 X 101 | |
| — | |
| — | |
| — | |
| — | |
| Not in DB | |
| — | |
| — | |
| — | |
| — |
Tax History
| Year | Property Taxes |
|---|---|
| 2017 | $5,085 |
| 2022 | $5,215 |
Contact Agent
Nearby Similar Homes
Nearby Sold Comparables
Contact Agent
Listing Provided By
RE/MAX Rising










